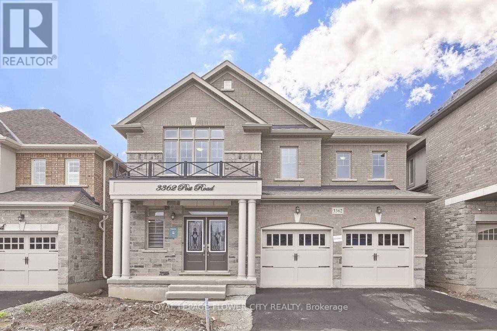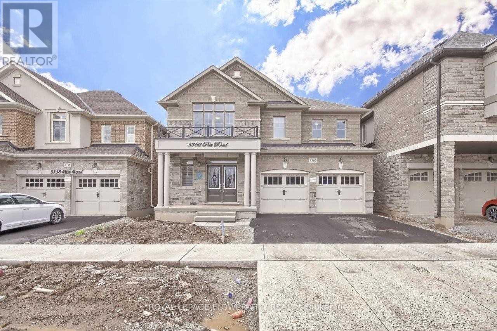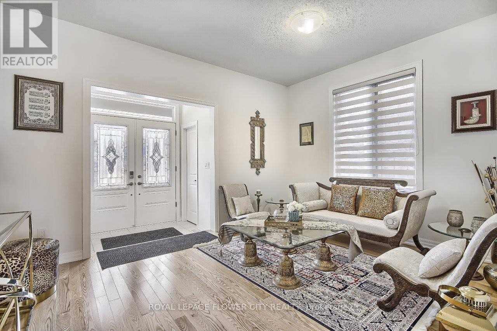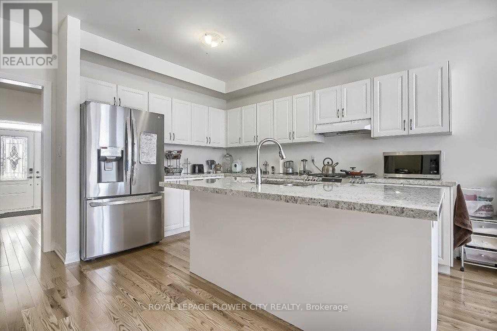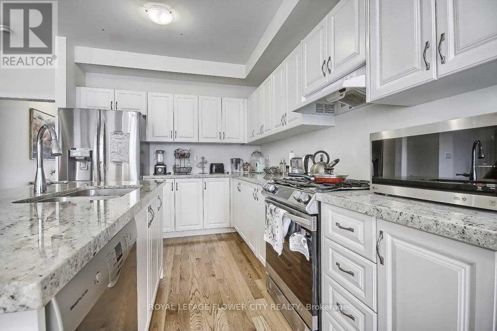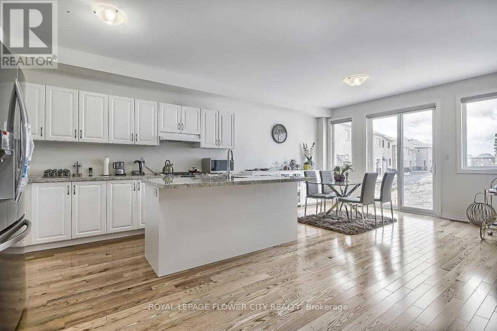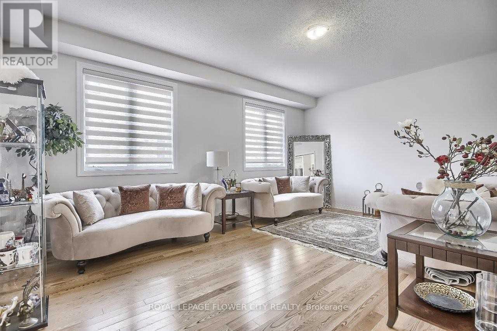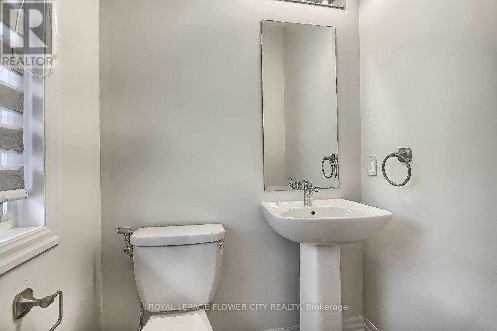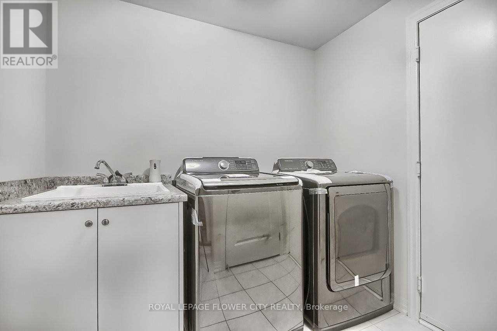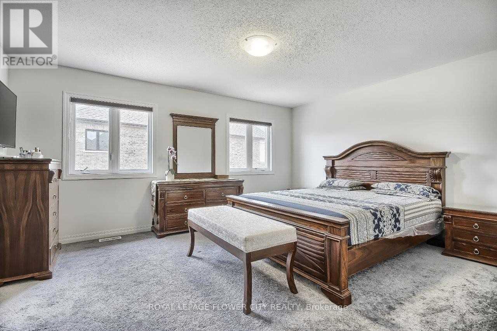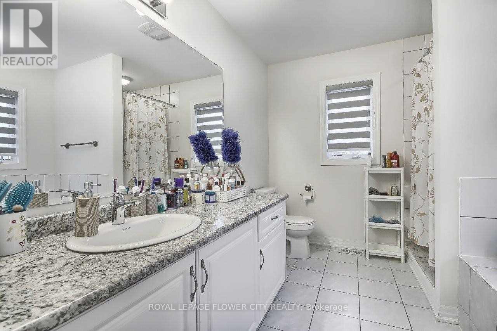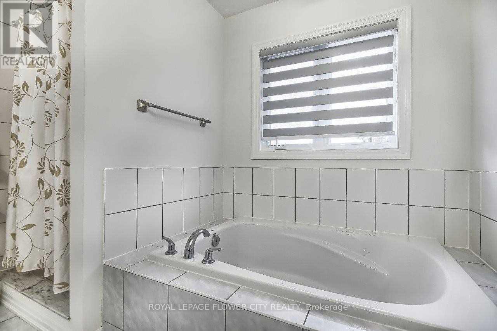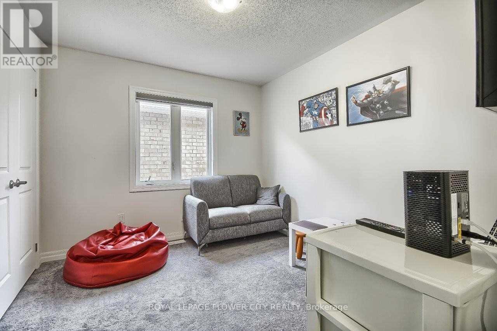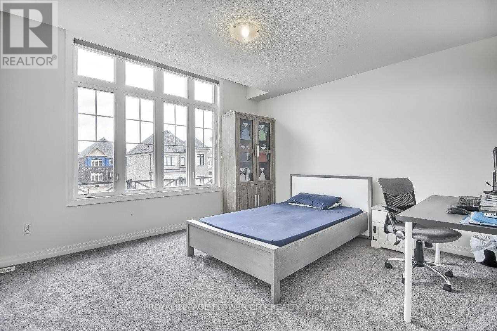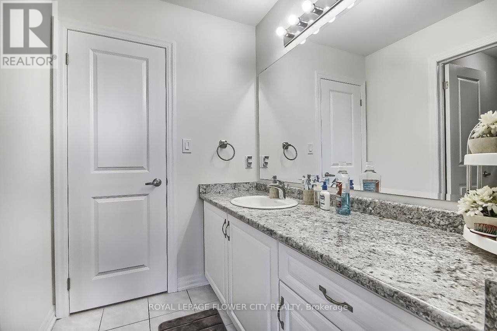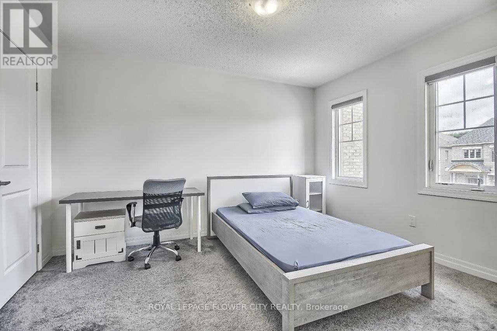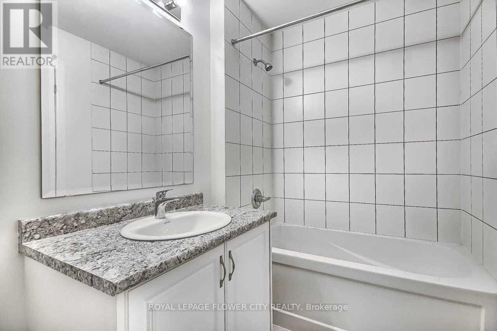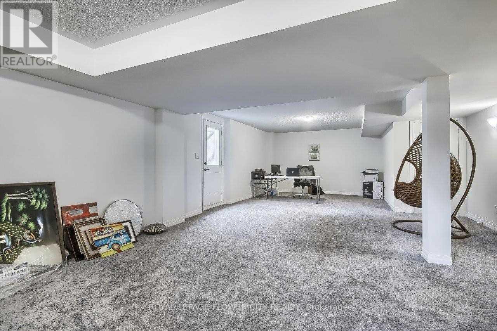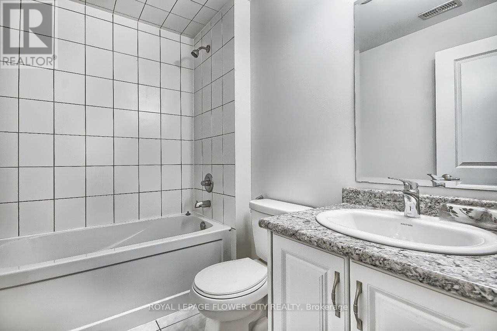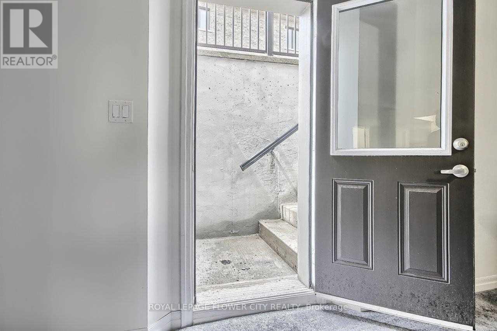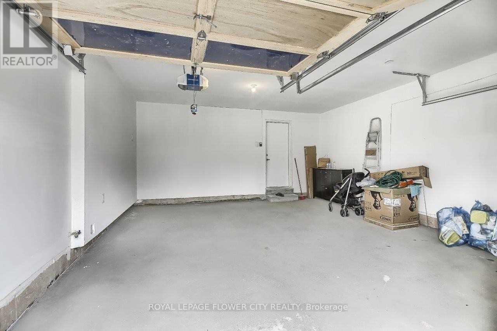3362 Post Road E Oakville, Ontario L6H 0Z4
$5,100 Monthly
Live in Almost New Luxury 4 years old detached home. Close to shopping , transit , schools and parks , 4 bedroom with 3 washroom on second floor. 9ft ceilings on main floor. Oak staircases steel spindles basement finished with full washroom. Gourmet kitchen w/large centre island, quartz counter. Large breakfast area w/walk-out to backyard . Hardwood floors on main floor. Garage access from house. The finest school David R Williams at your door step. New Immigrants are welcome. (id:60365)
Property Details
| MLS® Number | W12559462 |
| Property Type | Single Family |
| Community Name | 1008 - GO Glenorchy |
| CommunicationType | High Speed Internet |
| EquipmentType | Water Heater |
| ParkingSpaceTotal | 4 |
| RentalEquipmentType | Water Heater |
Building
| BathroomTotal | 5 |
| BedroomsAboveGround | 4 |
| BedroomsTotal | 4 |
| Age | 0 To 5 Years |
| Appliances | Garage Door Opener Remote(s) |
| BasementDevelopment | Finished |
| BasementFeatures | Walk Out |
| BasementType | N/a (finished) |
| ConstructionStyleAttachment | Detached |
| CoolingType | Central Air Conditioning |
| ExteriorFinish | Brick |
| FlooringType | Hardwood, Carpeted |
| FoundationType | Concrete |
| HalfBathTotal | 1 |
| HeatingFuel | Natural Gas |
| HeatingType | Forced Air |
| StoriesTotal | 2 |
| SizeInterior | 2500 - 3000 Sqft |
| Type | House |
| UtilityWater | Municipal Water |
Parking
| Attached Garage | |
| Garage |
Land
| Acreage | No |
| Sewer | Sanitary Sewer |
| SizeDepth | 90 Ft |
| SizeFrontage | 41 Ft |
| SizeIrregular | 41 X 90 Ft |
| SizeTotalText | 41 X 90 Ft |
Rooms
| Level | Type | Length | Width | Dimensions |
|---|---|---|---|---|
| Second Level | Primary Bedroom | 4.87 m | 4.02 m | 4.87 m x 4.02 m |
| Second Level | Bedroom 2 | 3.84 m | 3.35 m | 3.84 m x 3.35 m |
| Second Level | Bedroom 3 | 4.15 m | 3.84 m | 4.15 m x 3.84 m |
| Second Level | Bedroom 4 | 3.35 m | 2.77 m | 3.35 m x 2.77 m |
| Basement | Recreational, Games Room | 5.79 m | 3.96 m | 5.79 m x 3.96 m |
| Ground Level | Kitchen | 3.65 m | 2.74 m | 3.65 m x 2.74 m |
| Ground Level | Family Room | 5.79 m | 3.96 m | 5.79 m x 3.96 m |
| Ground Level | Living Room | 3.99 m | 3.35 m | 3.99 m x 3.35 m |
| Ground Level | Eating Area | 4.27 m | 3.35 m | 4.27 m x 3.35 m |
https://www.realtor.ca/real-estate/29119002/3362-post-road-e-oakville-go-glenorchy-1008-go-glenorchy
Rahim Ghulam Hussaini Alinani
Salesperson
30 Topflight Drive Unit 12
Mississauga, Ontario L5S 0A8
Nazish Rahim Alinani
Salesperson
30 Topflight Drive Unit 12
Mississauga, Ontario L5S 0A8

