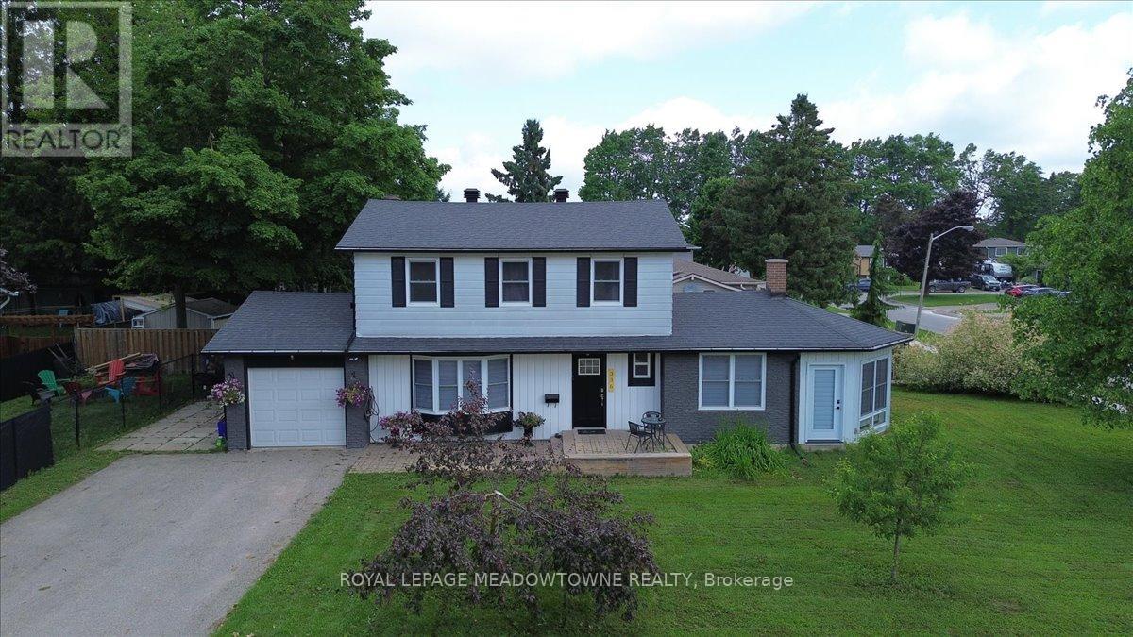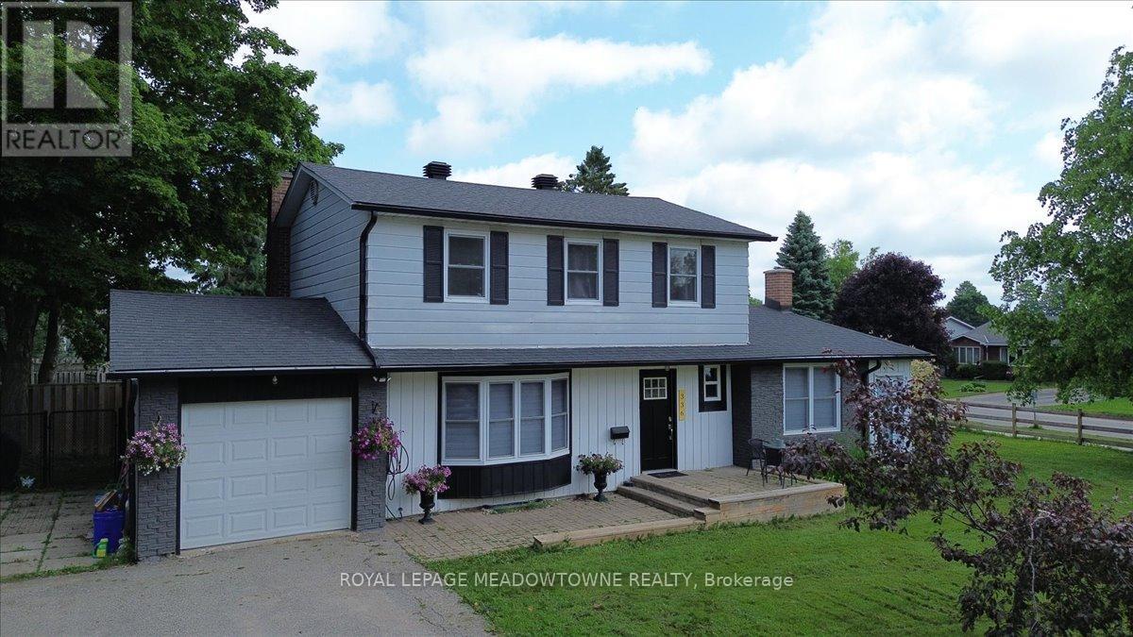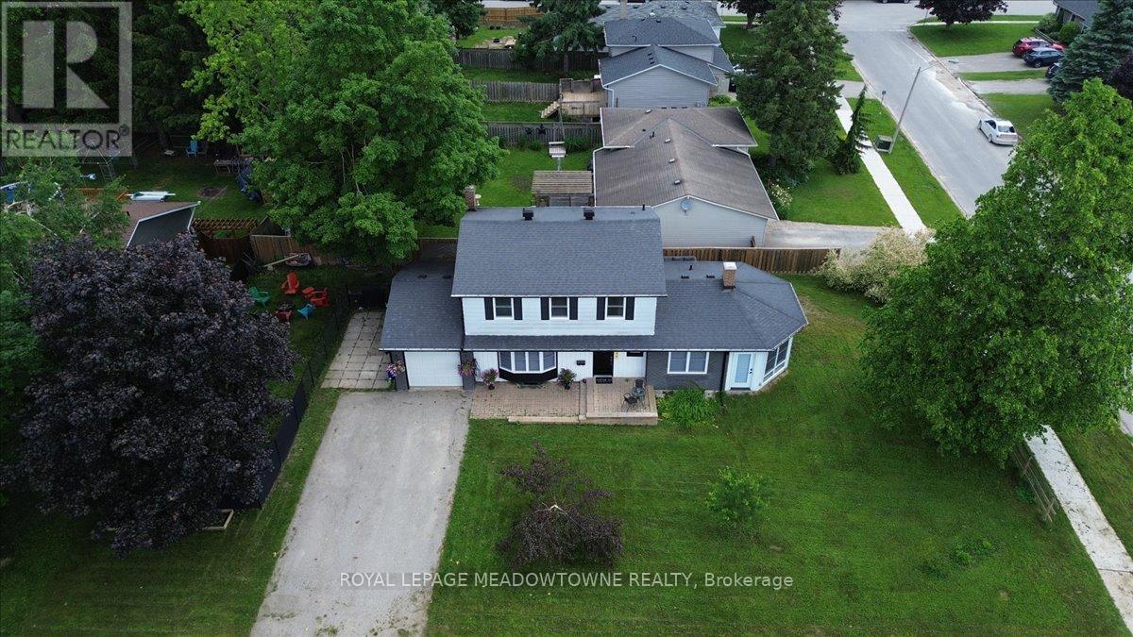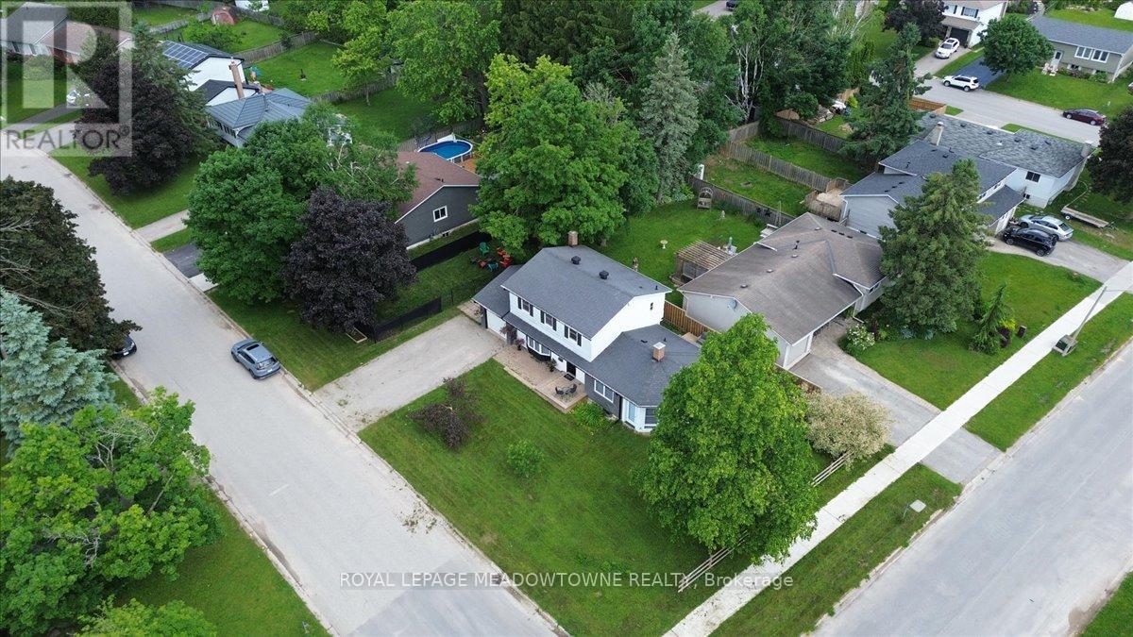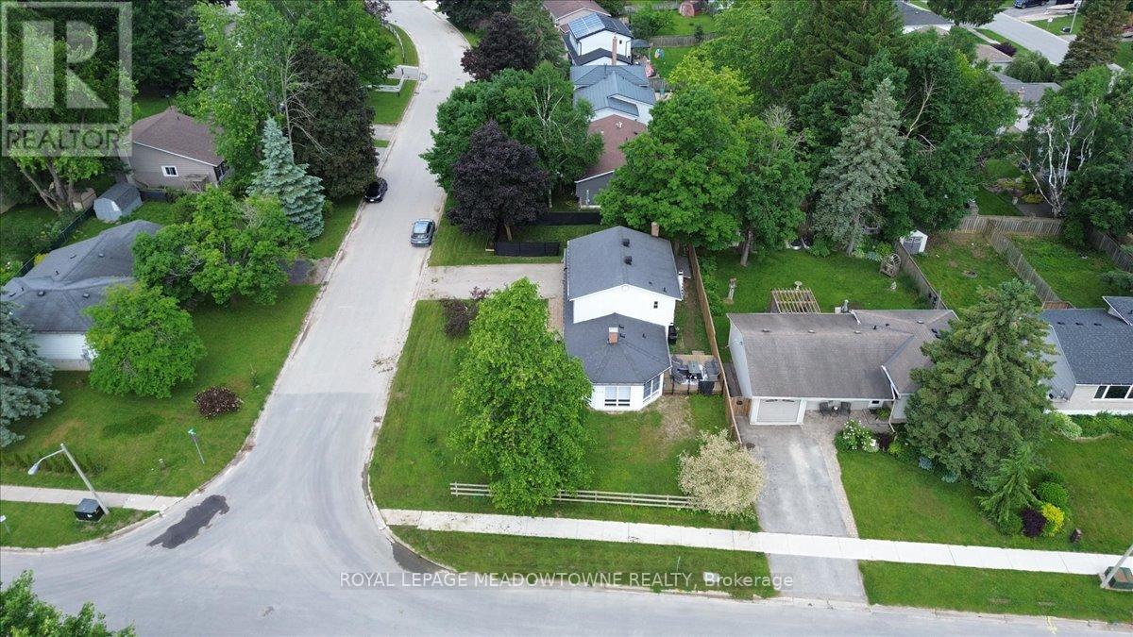336 Pineview Gardens Shelburne, Ontario L9V 3A3
$779,000
Welcome to 336 Pineview Gardens a beautiful, fully finished detached home in the heart of Shelburne, perfectly situated on a quiet court ideal for families. This 4-bedroom home sits on a large lot, offering ample space both inside and out for growing families or those who love to entertain. Step inside to find a bright and welcoming layout with spacious living and dining areas, a family room, and a cozy finished basement. The sunroom provides a sun-soaked retreat, perfect for morning coffee or evening relaxation. The kitchen offers great functionality with walk to yard, while upstairs youll find four generous bedrooms including a primary suite with walk-in closet. The home is finished top to bottom and features an attached garage and parking for up to five cars. Outside, the fully fenced yard is ideal for kids, pets, or weekend barbecues, and there's extra space along the side yard for gardening or additional storage. Location is everythingand here, youre walking distance to local schools, parks, and trails. Fiddle Park, the library, and Shelburne's vibrant downtown core with cafés, restaurants, grocery stores, and essential services are all nearby. Whether you're enjoying a quiet night in or a stroll to town events, this location offers the perfect balance of small-town charm and convenience. If you're looking for a home that checks all the boxes space, style, location, and value336 Pineview Gardens is it. Don't miss this opportunity to own a move-in ready familyhome in one of Shelburnes most desirable neighbourhoods. (id:60365)
Property Details
| MLS® Number | X12241425 |
| Property Type | Single Family |
| Community Name | Shelburne |
| AmenitiesNearBy | Park, Schools, Place Of Worship |
| EquipmentType | Water Heater |
| ParkingSpaceTotal | 5 |
| RentalEquipmentType | Water Heater |
| Structure | Porch |
Building
| BathroomTotal | 2 |
| BedroomsAboveGround | 4 |
| BedroomsTotal | 4 |
| Amenities | Fireplace(s) |
| Appliances | Dishwasher, Dryer, Stove, Washer, Refrigerator |
| BasementDevelopment | Finished |
| BasementType | N/a (finished) |
| ConstructionStyleAttachment | Detached |
| CoolingType | Central Air Conditioning |
| ExteriorFinish | Aluminum Siding, Brick |
| FireplacePresent | Yes |
| FireplaceTotal | 1 |
| FoundationType | Concrete |
| HalfBathTotal | 1 |
| HeatingFuel | Natural Gas |
| HeatingType | Forced Air |
| StoriesTotal | 2 |
| SizeInterior | 1500 - 2000 Sqft |
| Type | House |
| UtilityWater | Municipal Water |
Parking
| Attached Garage | |
| Garage |
Land
| Acreage | No |
| LandAmenities | Park, Schools, Place Of Worship |
| LandscapeFeatures | Landscaped |
| Sewer | Sanitary Sewer |
| SizeDepth | 120 Ft |
| SizeFrontage | 60 Ft |
| SizeIrregular | 60 X 120 Ft |
| SizeTotalText | 60 X 120 Ft |
Rooms
| Level | Type | Length | Width | Dimensions |
|---|---|---|---|---|
| Second Level | Primary Bedroom | 4.02 m | 3.25 m | 4.02 m x 3.25 m |
| Second Level | Bedroom 2 | 2.89 m | 3.25 m | 2.89 m x 3.25 m |
| Second Level | Bedroom 3 | 2.73 m | 3.87 m | 2.73 m x 3.87 m |
| Second Level | Bedroom 4 | 3.73 m | 2.84 m | 3.73 m x 2.84 m |
| Basement | Media | 2.63 m | 2.83 m | 2.63 m x 2.83 m |
| Basement | Great Room | 7.69 m | 3.18 m | 7.69 m x 3.18 m |
| Main Level | Family Room | 4.88 m | 3.66 m | 4.88 m x 3.66 m |
| Main Level | Dining Room | 3.64 m | 2.87 m | 3.64 m x 2.87 m |
| Main Level | Living Room | 3.2 m | 6.18 m | 3.2 m x 6.18 m |
| Main Level | Kitchen | 4.08 m | 2.79 m | 4.08 m x 2.79 m |
| Main Level | Sunroom | 2.69 m | 6.18 m | 2.69 m x 6.18 m |
https://www.realtor.ca/real-estate/28512706/336-pineview-gardens-shelburne-shelburne
Peter Guzzo
Salesperson
324 Guelph Street Suite 12
Georgetown, Ontario L7G 4B5

