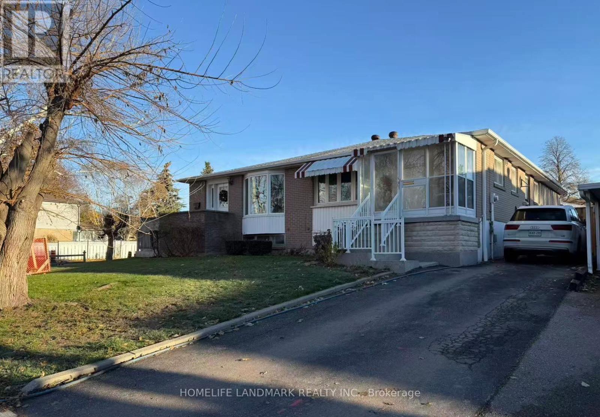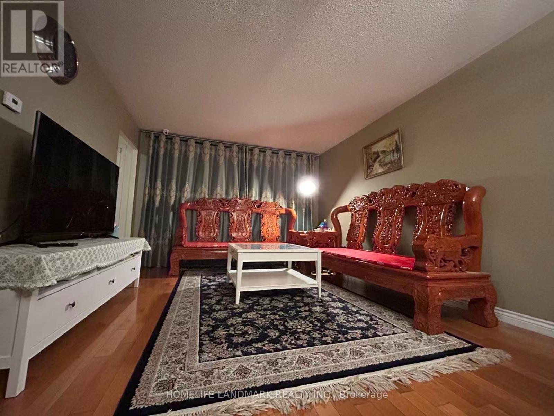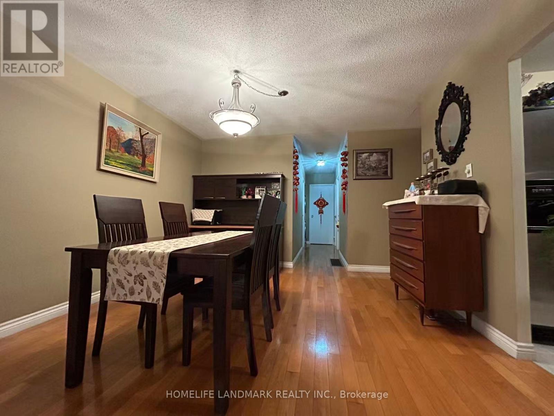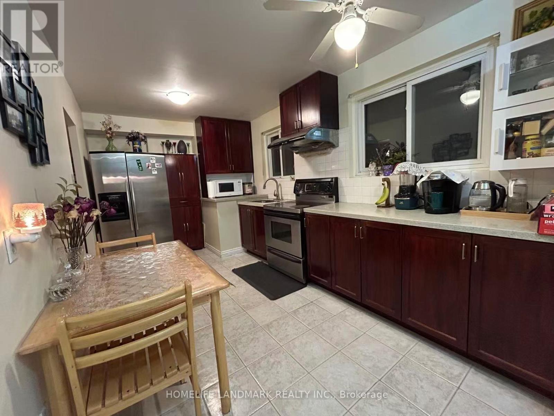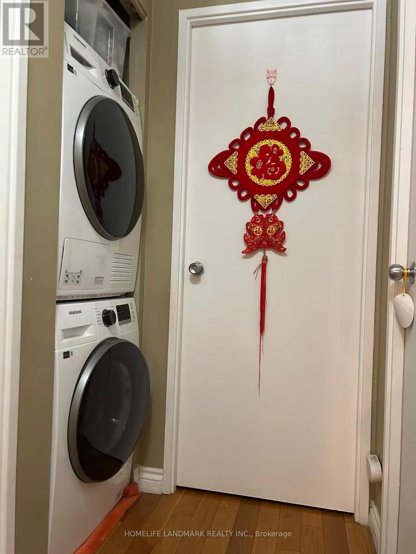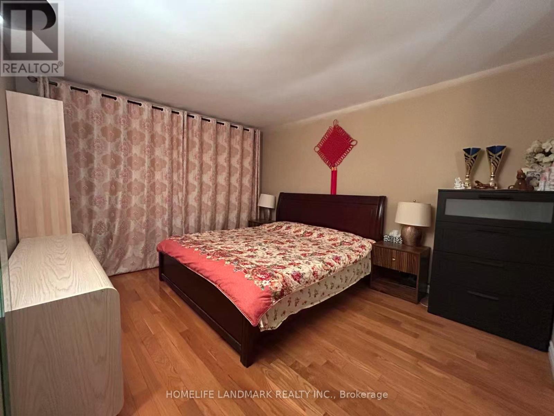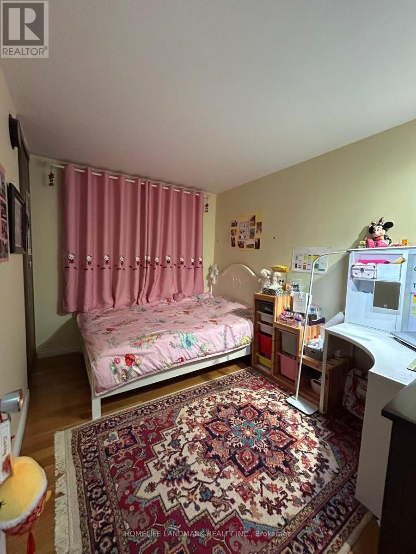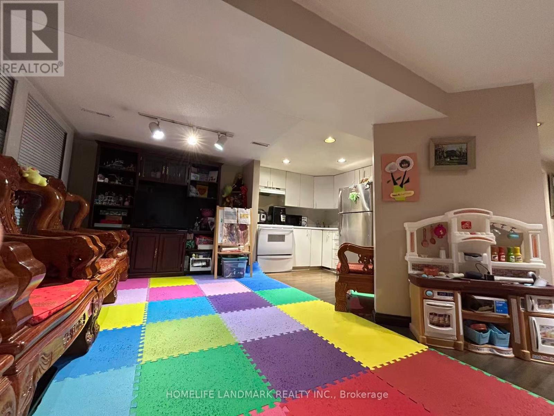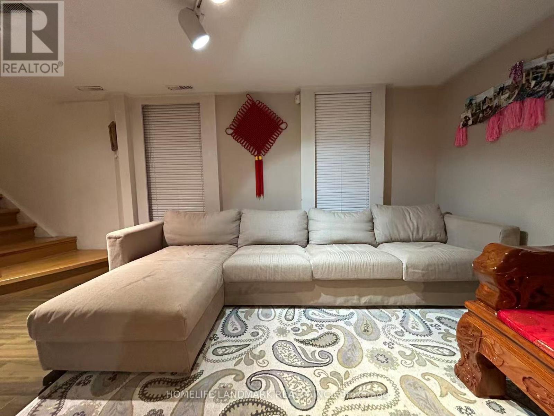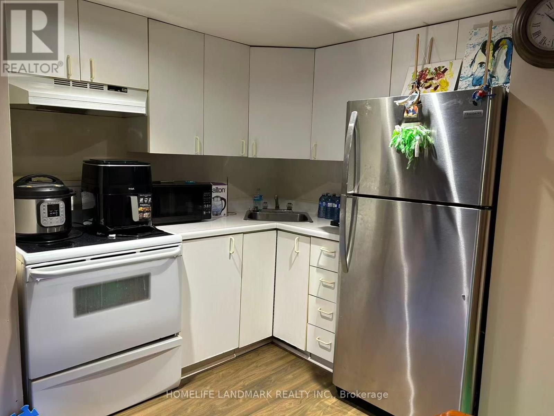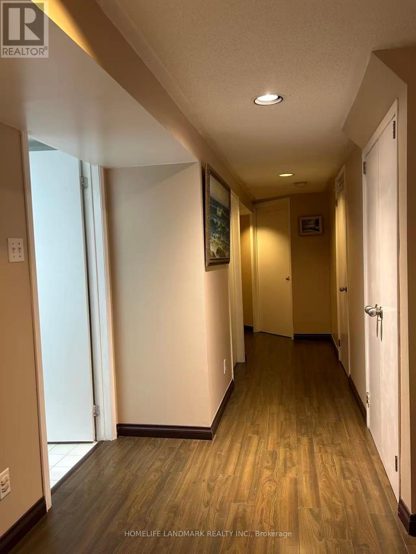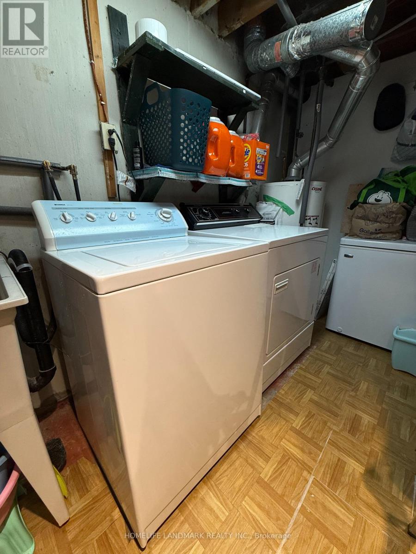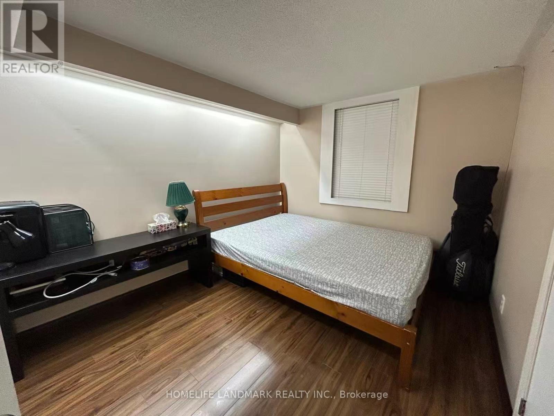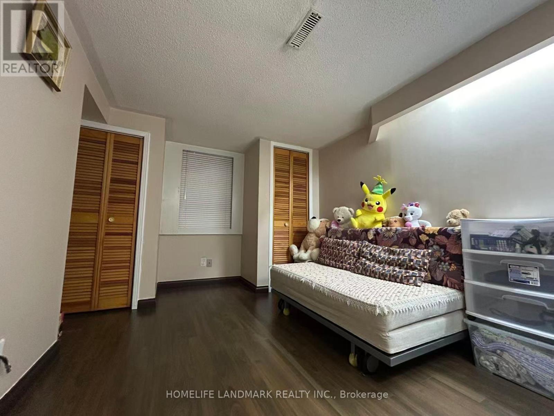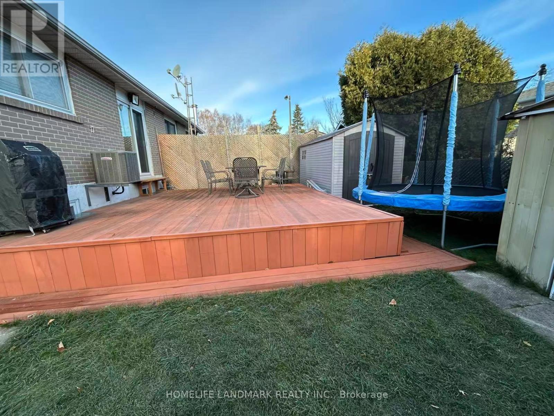336 Hollyberry Trail Toronto, Ontario M2H 2P6
5 Bedroom
2 Bathroom
700 - 1100 sqft
Bungalow
Central Air Conditioning
Forced Air
$3,500 Monthly
Welcome to the prestigious- Hillcrest Village Neighborhoods. Good size well maintained 3 +2 Bdrm 2 bathroom home filled with abundant natural sunlight with enclosed front glass Porch. 2 Bedrooms suite in Basement with Separated Entrance. 2 Kitchens and 2 Sets of Washers & Dryers located on Main floor and basement, Huge Shed offer plenty of room for storage and Huge deck in back yard. Steps to top Schools: Arbor Glen Ps, Highland Jh, A.Y. Jackson Ss. . Minutes To Highways (404/DVP/401), Ttc, Go Station, Shopping Plazas, Fairview Mall, Seneca College, Schools, Parks, Trails And Much Much More! Must See! (id:60365)
Property Details
| MLS® Number | C12580746 |
| Property Type | Single Family |
| Community Name | Hillcrest Village |
| EquipmentType | Water Heater |
| ParkingSpaceTotal | 3 |
| RentalEquipmentType | Water Heater |
Building
| BathroomTotal | 2 |
| BedroomsAboveGround | 3 |
| BedroomsBelowGround | 2 |
| BedroomsTotal | 5 |
| Appliances | Water Heater, Dryer, Hood Fan, Two Stoves, Two Washers, Window Coverings, Two Refrigerators |
| ArchitecturalStyle | Bungalow |
| BasementDevelopment | Finished |
| BasementFeatures | Separate Entrance |
| BasementType | N/a (finished), N/a |
| ConstructionStyleAttachment | Semi-detached |
| CoolingType | Central Air Conditioning |
| ExteriorFinish | Brick, Stone |
| FlooringType | Hardwood, Tile, Vinyl |
| FoundationType | Concrete |
| HeatingFuel | Natural Gas |
| HeatingType | Forced Air |
| StoriesTotal | 1 |
| SizeInterior | 700 - 1100 Sqft |
| Type | House |
| UtilityWater | Municipal Water |
Parking
| No Garage |
Land
| Acreage | No |
| Sewer | Sanitary Sewer |
| SizeDepth | 110 Ft |
| SizeFrontage | 32 Ft ,9 In |
| SizeIrregular | 32.8 X 110 Ft |
| SizeTotalText | 32.8 X 110 Ft |
Rooms
| Level | Type | Length | Width | Dimensions |
|---|---|---|---|---|
| Basement | Great Room | 5.94 m | 2.74 m | 5.94 m x 2.74 m |
| Basement | Kitchen | 3.2 m | 2.18 m | 3.2 m x 2.18 m |
| Basement | Bedroom | 4.14 m | 2.69 m | 4.14 m x 2.69 m |
| Basement | Bedroom 2 | 3.1 m | 2.65 m | 3.1 m x 2.65 m |
| Main Level | Living Room | 7.01 m | 3.66 m | 7.01 m x 3.66 m |
| Main Level | Dining Room | 7.01 m | 3.66 m | 7.01 m x 3.66 m |
| Main Level | Kitchen | 5.59 m | 2.62 m | 5.59 m x 2.62 m |
| Main Level | Primary Bedroom | 4.78 m | 3.43 m | 4.78 m x 3.43 m |
| Main Level | Bedroom 2 | 3.66 m | 2.69 m | 3.66 m x 2.69 m |
| Main Level | Bedroom 3 | 3.43 m | 2.59 m | 3.43 m x 2.59 m |
Utilities
| Cable | Installed |
| Electricity | Installed |
| Sewer | Installed |
Alan Zhu
Salesperson
Homelife Landmark Realty Inc.
7240 Woodbine Ave Unit 103
Markham, Ontario L3R 1A4
7240 Woodbine Ave Unit 103
Markham, Ontario L3R 1A4

