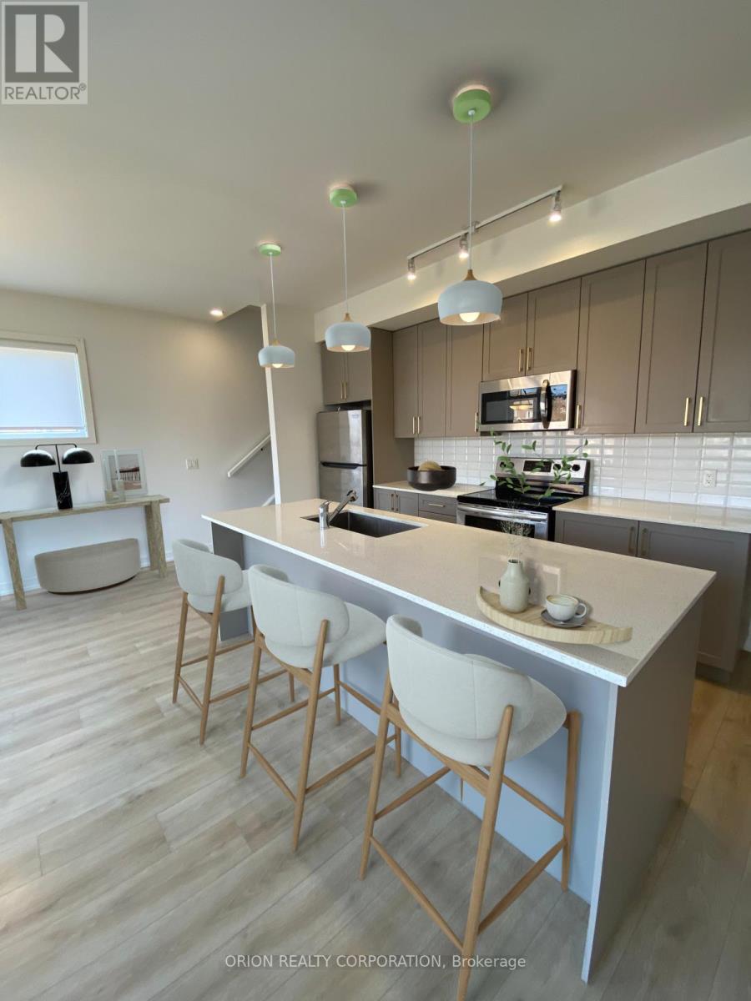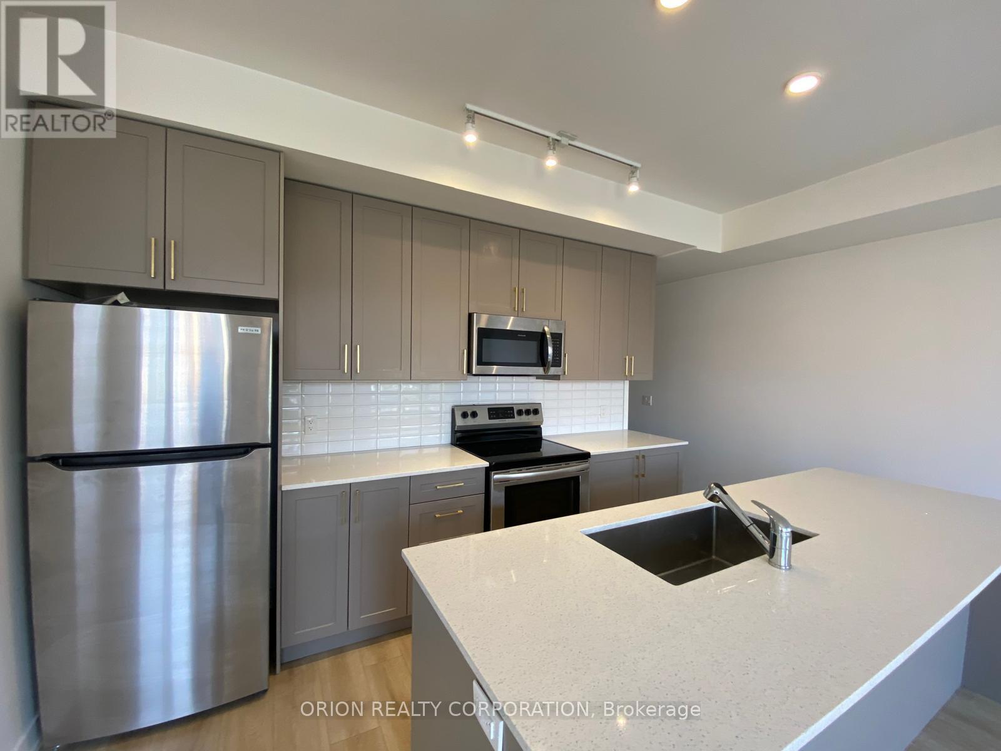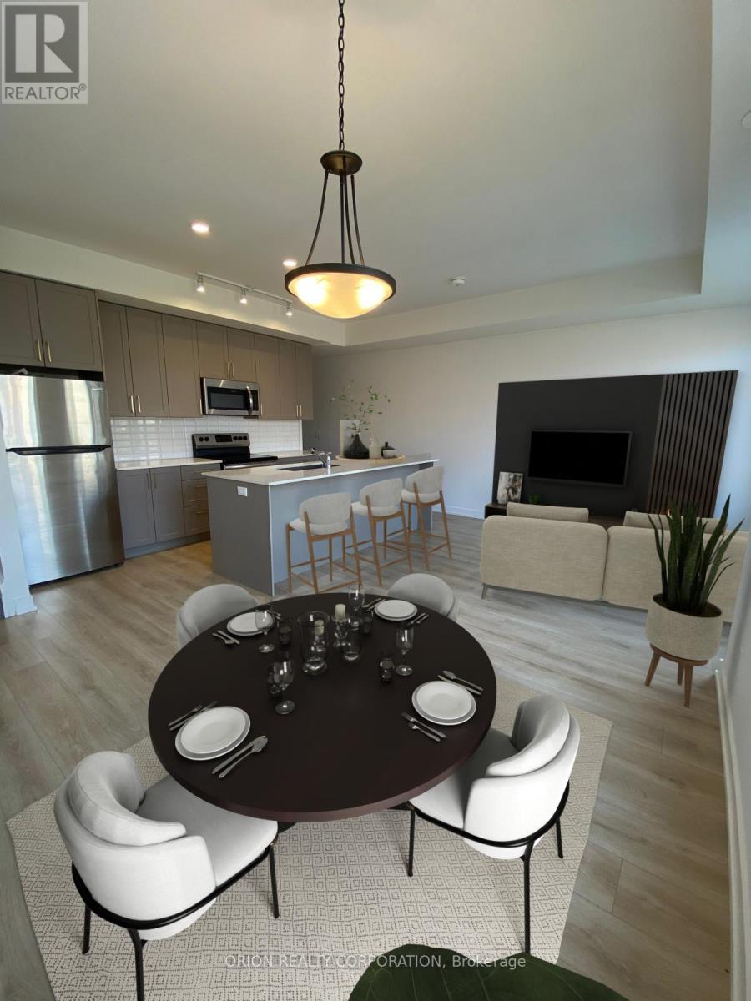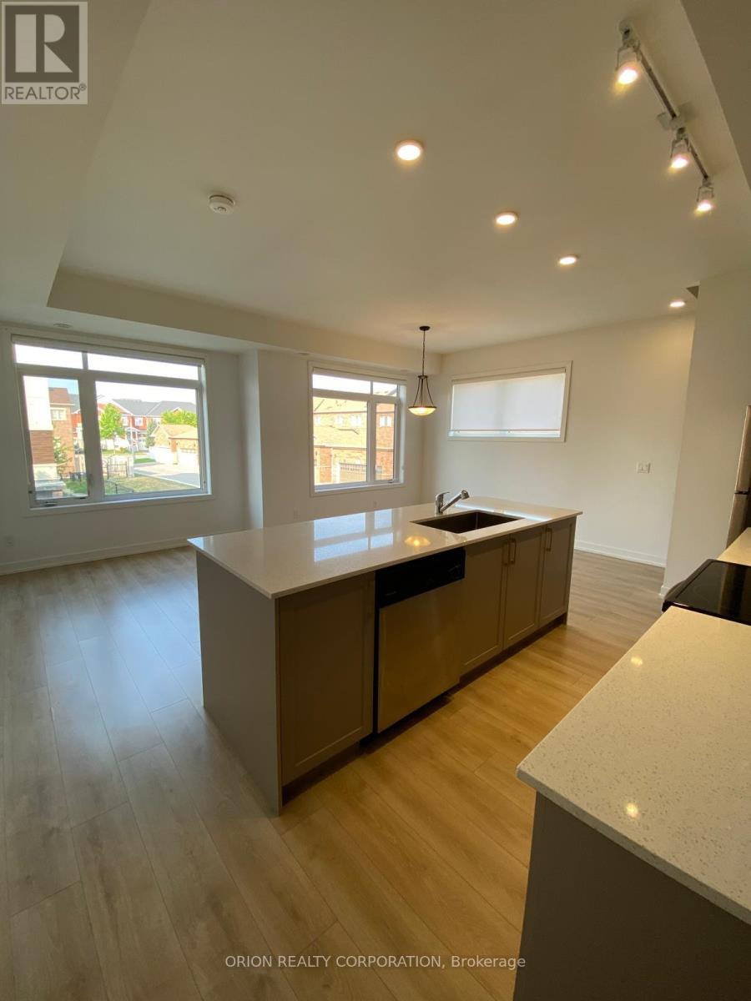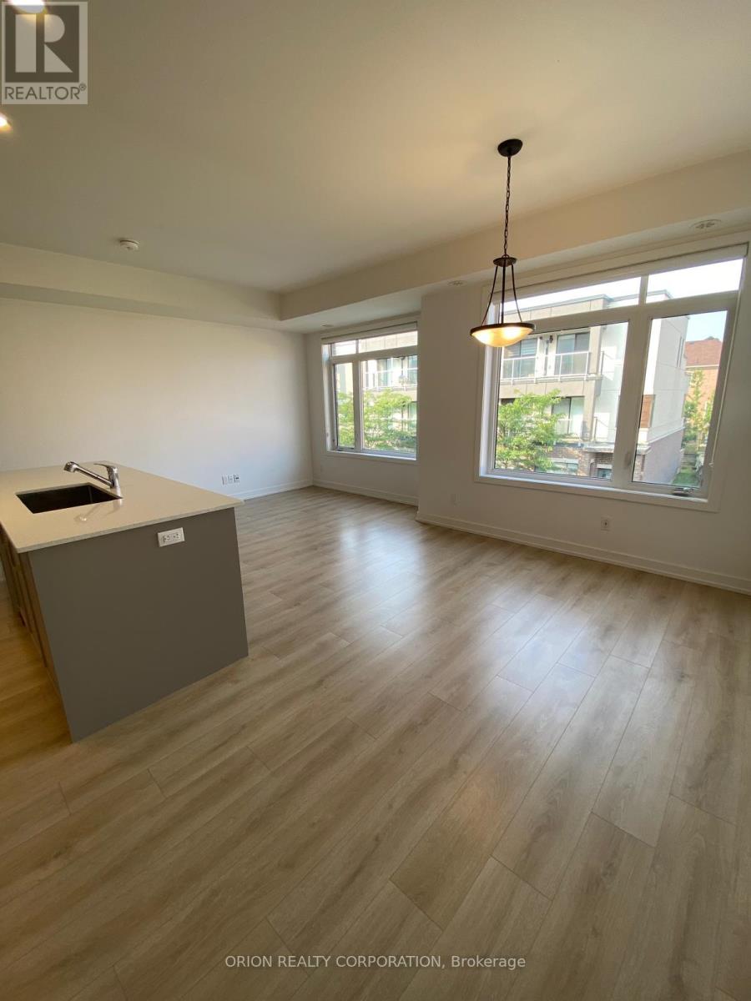336 - 3078 Sixth Line Oakville, Ontario L6M 4J9
$708,000Maintenance, Common Area Maintenance, Insurance, Parking
$413.81 Monthly
Maintenance, Common Area Maintenance, Insurance, Parking
$413.81 MonthlyModern Urban Living in the Heart of North Oakville! Welcome to this beautifully upgraded 2-bedroom, 2-bathroom townhouse offering over 1,100 Sq Ft. of stylish interior space, plus your own private rooftop terrace, perfect for relaxing or entertaining with a BBQ-ready setup. The open-concept layout features smooth ceilings, wide-plank laminate floors, and a sleek upgraded quartz kitchen with stainless steel appliances. The spacious primary suite includes a walk-in closet and ensuite bathroom, second bedroom offers access to a large closet and private terrace. Enjoy the convenience of underground parking, ensuite laundry, and low-maintenance living. Located at Dundas & Sixth Line, this home is steps to parks, schools, shopping, public transit, and major commuter routes. Whether you're a first-time buyer, downsizer, or investor, this home delivers comfort, location, and lifestyle in one of Oakville's fastest-growing communities. Please note that the property has been staged, FURNITURE IS AVAILABLE FOR PURCHASE (id:60365)
Property Details
| MLS® Number | W12339708 |
| Property Type | Single Family |
| Community Name | 1008 - GO Glenorchy |
| AmenitiesNearBy | Golf Nearby, Hospital, Park, Public Transit |
| CommunityFeatures | Pet Restrictions |
| EquipmentType | Water Heater |
| ParkingSpaceTotal | 1 |
| RentalEquipmentType | Water Heater |
Building
| BathroomTotal | 2 |
| BedroomsAboveGround | 2 |
| BedroomsTotal | 2 |
| CoolingType | Central Air Conditioning |
| ExteriorFinish | Brick, Brick Facing |
| FlooringType | Laminate |
| HeatingFuel | Natural Gas |
| HeatingType | Forced Air |
| SizeInterior | 1000 - 1199 Sqft |
| Type | Row / Townhouse |
Parking
| Underground | |
| Garage |
Land
| Acreage | No |
| LandAmenities | Golf Nearby, Hospital, Park, Public Transit |
Rooms
| Level | Type | Length | Width | Dimensions |
|---|---|---|---|---|
| Second Level | Living Room | 5.79 m | 3.35 m | 5.79 m x 3.35 m |
| Second Level | Dining Room | 5.79 m | 3.35 m | 5.79 m x 3.35 m |
| Second Level | Kitchen | 3.9 m | 2.4 m | 3.9 m x 2.4 m |
| Third Level | Primary Bedroom | 3.04 m | 3.66 m | 3.04 m x 3.66 m |
| Third Level | Bedroom 2 | 2.65 m | 2.96 m | 2.65 m x 2.96 m |
Lysha Defreitas
Salesperson
1149 Lakeshore Rd E
Mississauga, Ontario L5E 1E8

