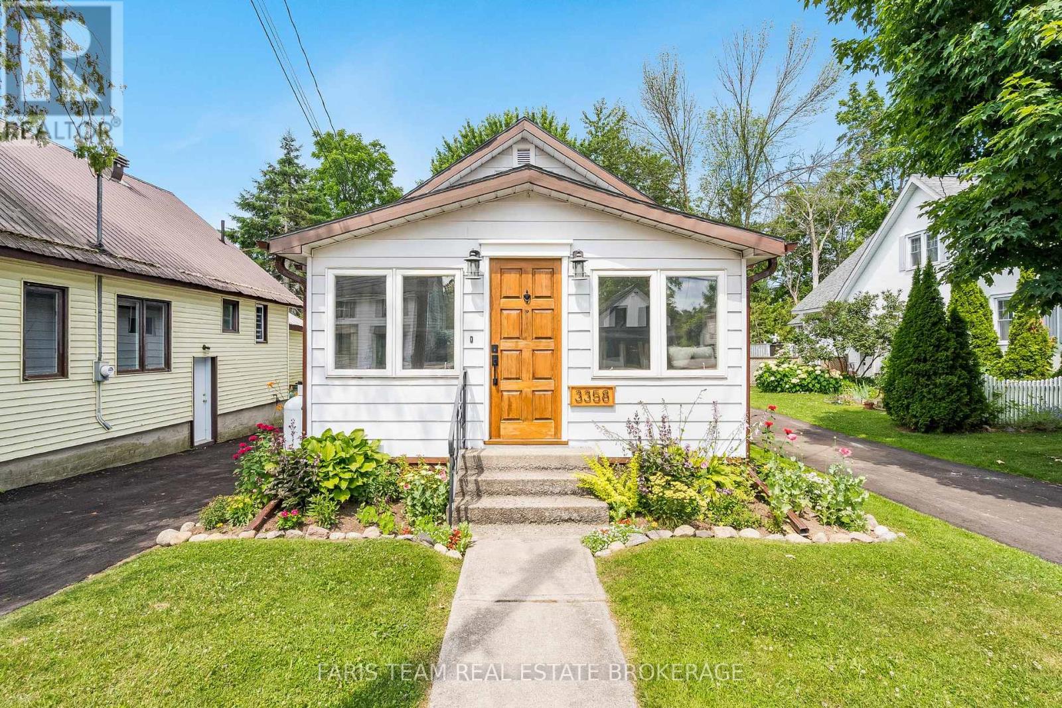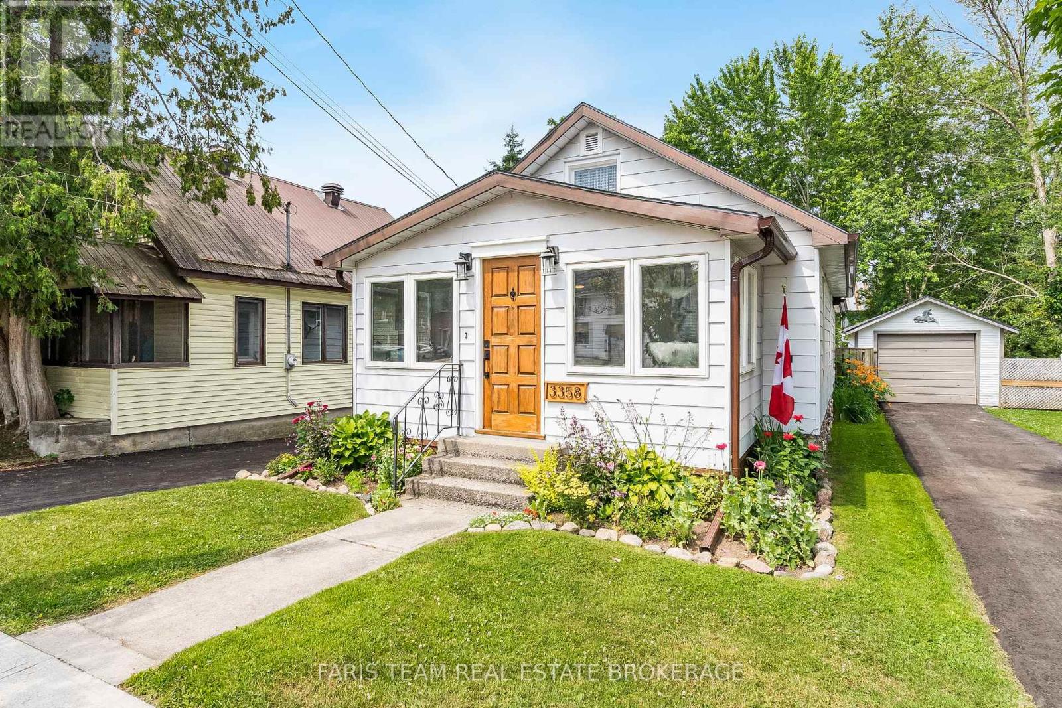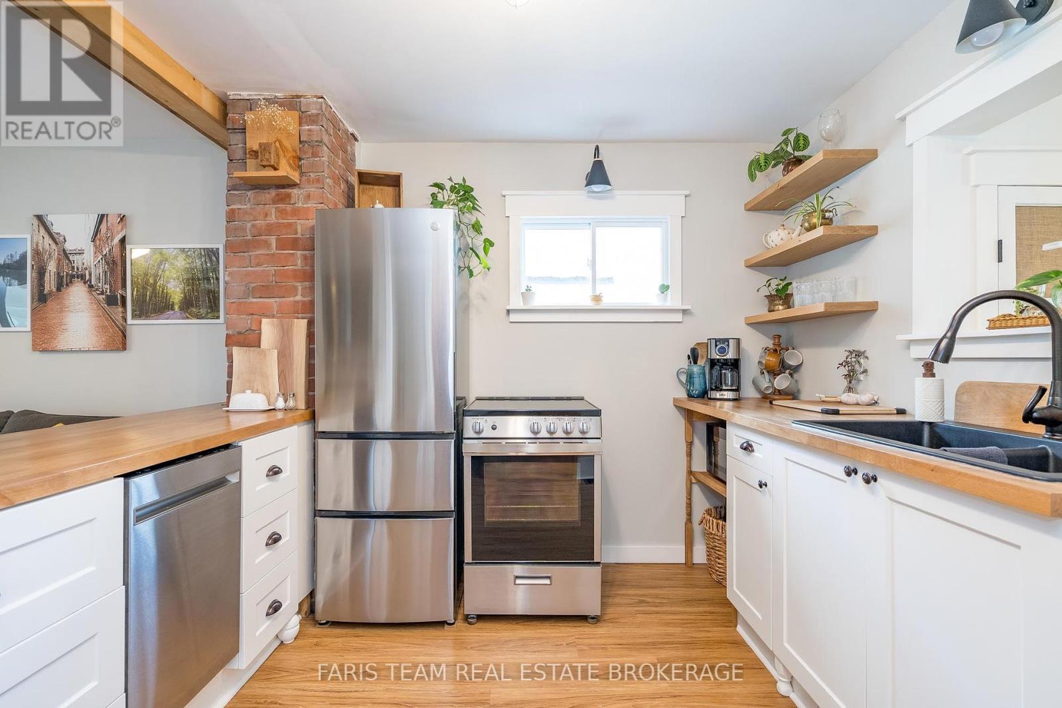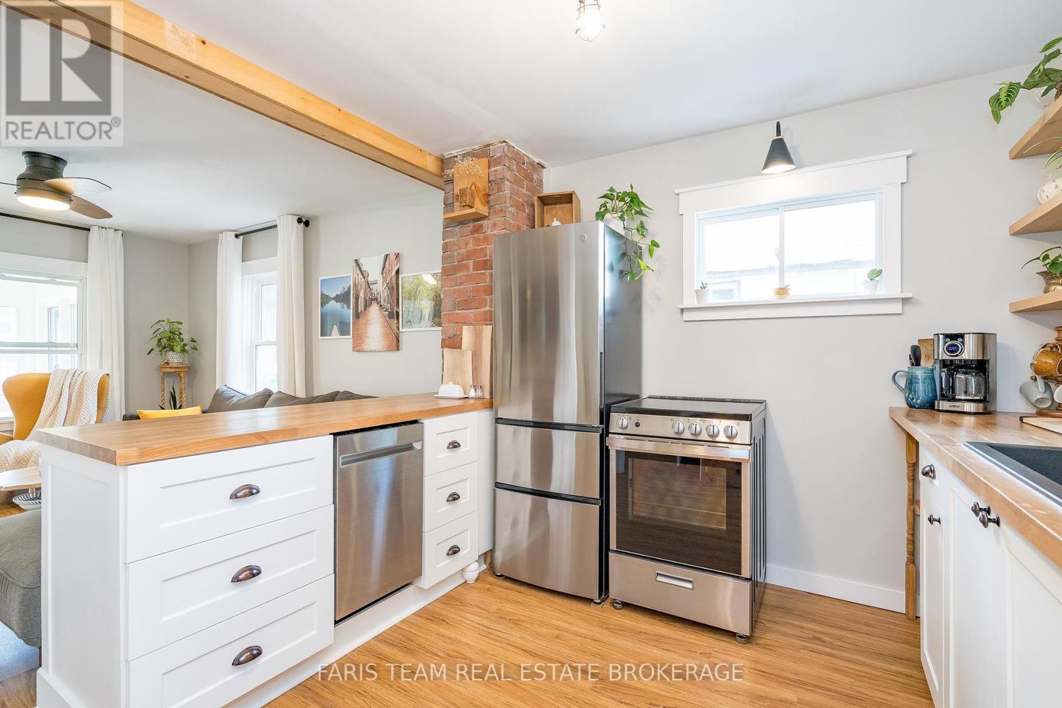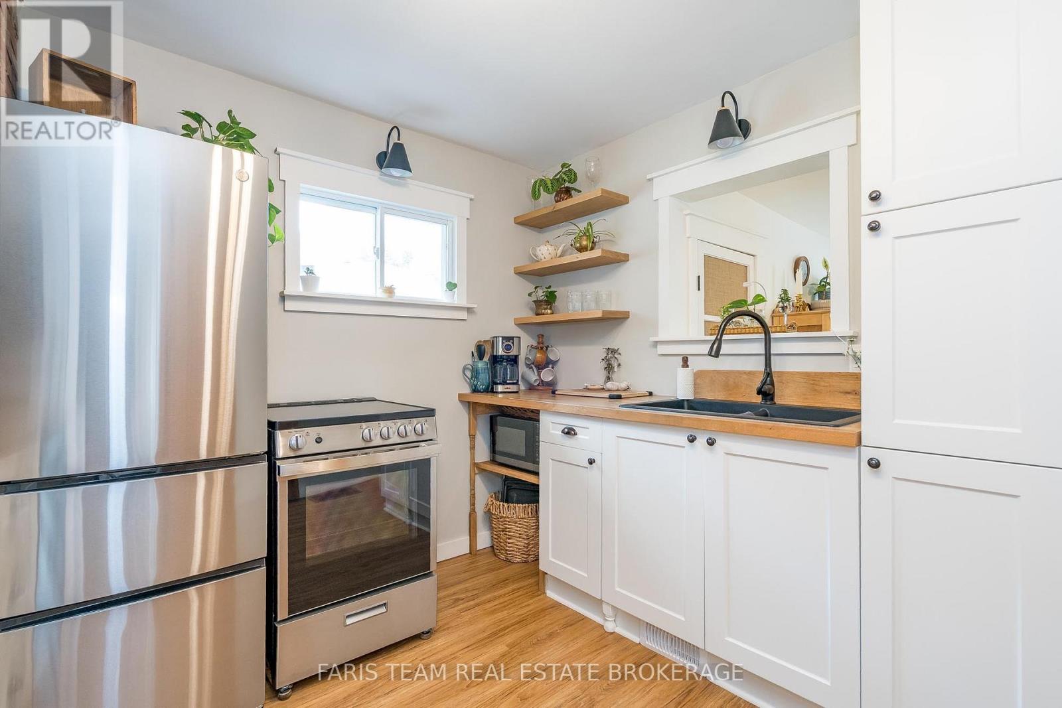3358 Muskoka Street Severn, Ontario L0K 2B0
$499,900
Top 5 Reasons You Will Love This Home: 1) Step inside and discover a move-in-ready bungalow thoughtfully updated for todays lifestyle, featuring a stylish upgraded kitchen, new furnace, built-in fireplace, modern lighting, accent details, and a built-in desk perfect for working from home 2) Unwind or entertain in your own backyard oasis, fully fenced and beautifully landscaped with mature gardens, a sun porch, deck, and a charming bunkie or shed, providing the perfect setting for summer barbeques, morning coffee, or quiet afternoons with a book 3) Embrace everyday convenience with local shops, dining, and groceries within walking distance, all while enjoying the added bonus of being just moments from scenic waterfront walks and lake views 4) A freshly paved driveway adds curb appeal and low-maintenance charm, while the unfinished basement offers flexible storage, hobby space, or even a future workshop tailored to your needs 5) Perfect for first-time buyers, downsizers, or investors, this home combines a practical layout, tasteful updates, and an ideal location, making it a smart and stylish choice for a variety of lifestyles. 864 above grade sq.ft. plus an unfinished basement. Visit our website for more detailed information. (id:60365)
Property Details
| MLS® Number | S12286311 |
| Property Type | Single Family |
| Community Name | Washago |
| AmenitiesNearBy | Beach, Golf Nearby, Marina, Park, Place Of Worship |
| Features | Level Lot, Carpet Free |
| ParkingSpaceTotal | 2 |
| Structure | Deck, Shed |
Building
| BathroomTotal | 1 |
| BedroomsAboveGround | 2 |
| BedroomsTotal | 2 |
| Age | 51 To 99 Years |
| Amenities | Fireplace(s) |
| Appliances | Stove, Water Heater, Window Coverings, Refrigerator |
| ArchitecturalStyle | Bungalow |
| BasementDevelopment | Unfinished |
| BasementType | Full (unfinished) |
| ConstructionStyleAttachment | Detached |
| ExteriorFinish | Aluminum Siding |
| FireplacePresent | Yes |
| FireplaceTotal | 1 |
| FlooringType | Laminate |
| FoundationType | Stone |
| HeatingFuel | Propane |
| HeatingType | Forced Air |
| StoriesTotal | 1 |
| SizeInterior | 700 - 1100 Sqft |
| Type | House |
| UtilityWater | Municipal Water |
Parking
| No Garage |
Land
| Acreage | No |
| FenceType | Fully Fenced |
| LandAmenities | Beach, Golf Nearby, Marina, Park, Place Of Worship |
| Sewer | Sanitary Sewer |
| SizeDepth | 162 Ft ,9 In |
| SizeFrontage | 34 Ft |
| SizeIrregular | 34 X 162.8 Ft |
| SizeTotalText | 34 X 162.8 Ft|under 1/2 Acre |
| ZoningDescription | Residential |
Rooms
| Level | Type | Length | Width | Dimensions |
|---|---|---|---|---|
| Main Level | Kitchen | 3.32 m | 2.84 m | 3.32 m x 2.84 m |
| Main Level | Living Room | 4.19 m | 3.32 m | 4.19 m x 3.32 m |
| Main Level | Sunroom | 4.62 m | 2.31 m | 4.62 m x 2.31 m |
| Main Level | Bedroom | 3.53 m | 2.39 m | 3.53 m x 2.39 m |
| Main Level | Bedroom | 2.69 m | 2.39 m | 2.69 m x 2.39 m |
| Main Level | Laundry Room | 3.03 m | 2.95 m | 3.03 m x 2.95 m |
https://www.realtor.ca/real-estate/28608410/3358-muskoka-street-severn-washago-washago
Mark Faris
Broker
443 Bayview Drive
Barrie, Ontario L4N 8Y2
Jonathan Wallace
Salesperson
531 King St
Midland, Ontario L4R 3N6

