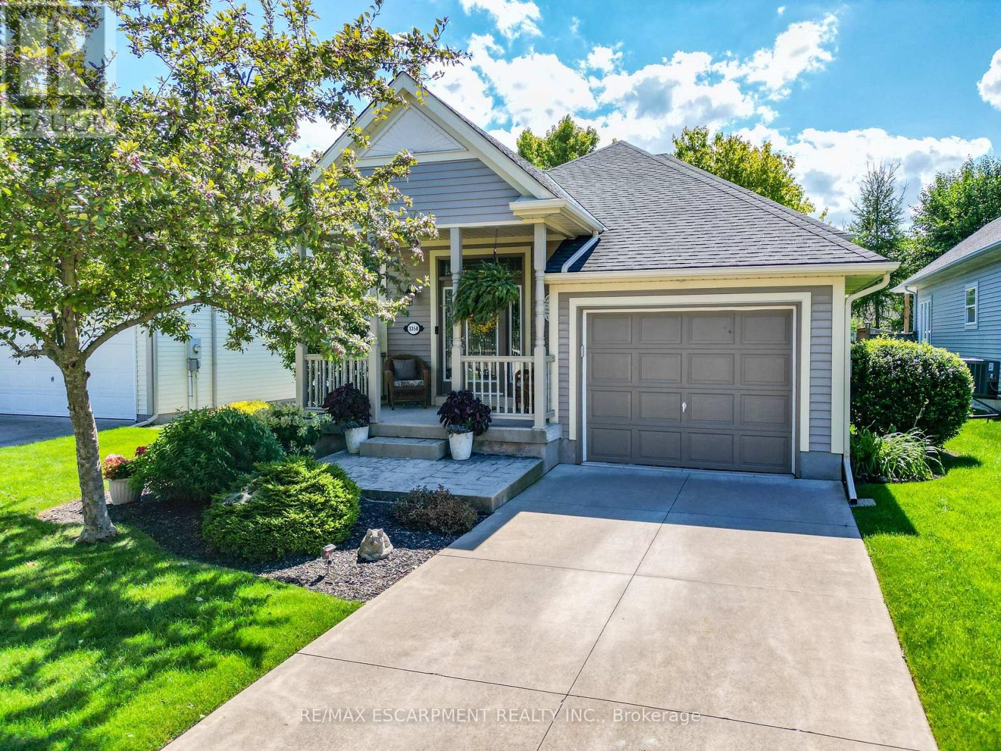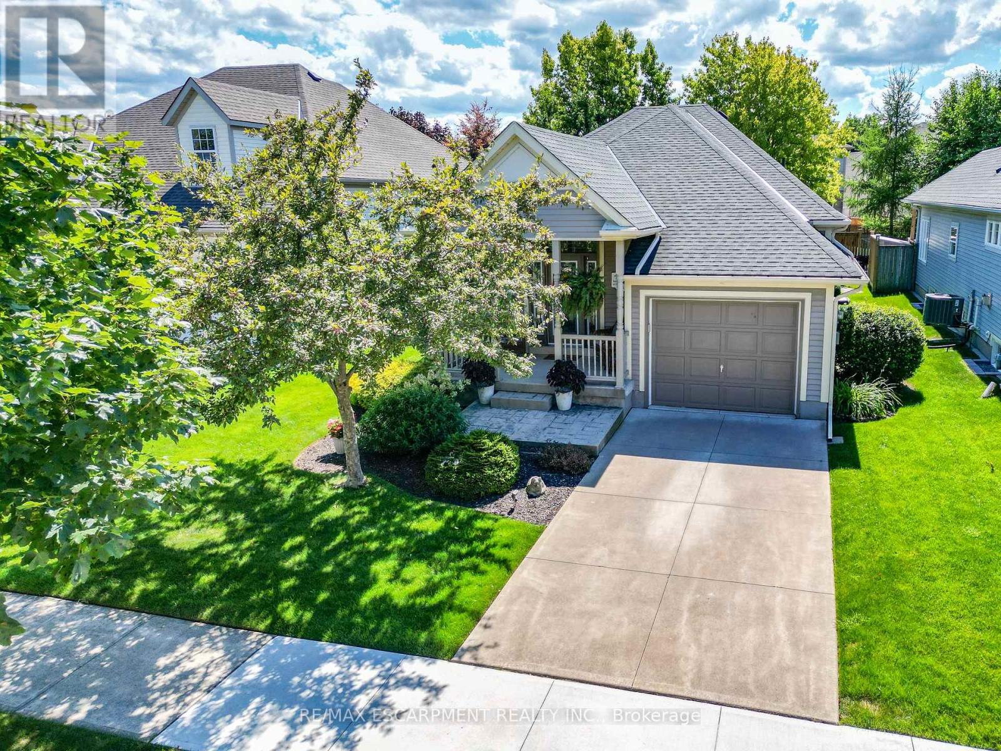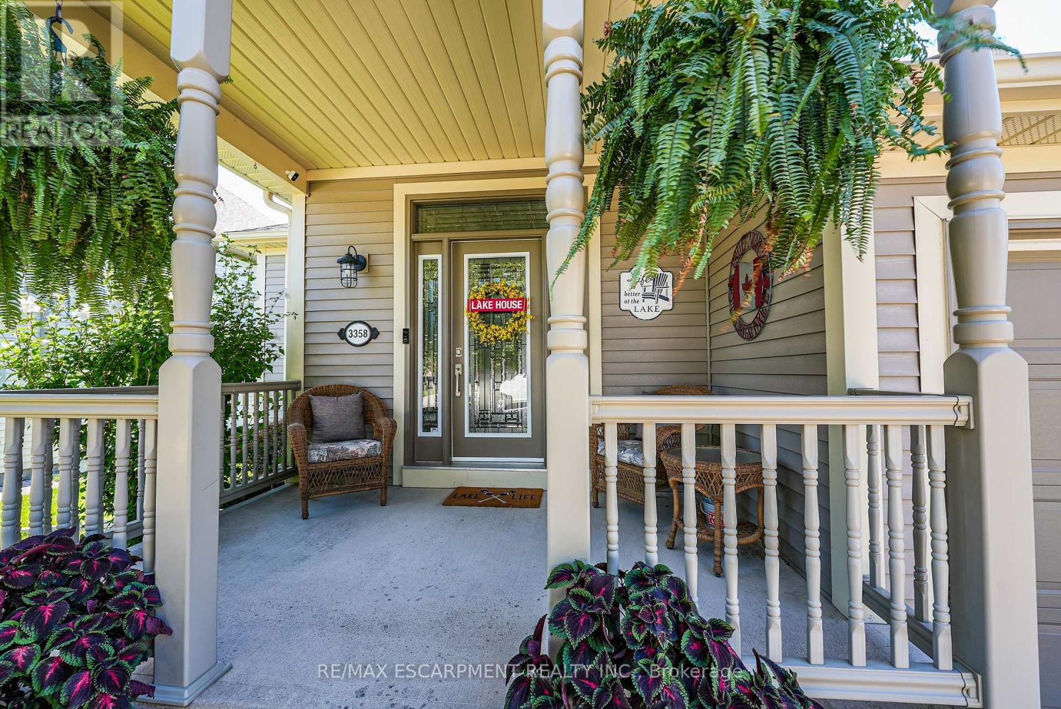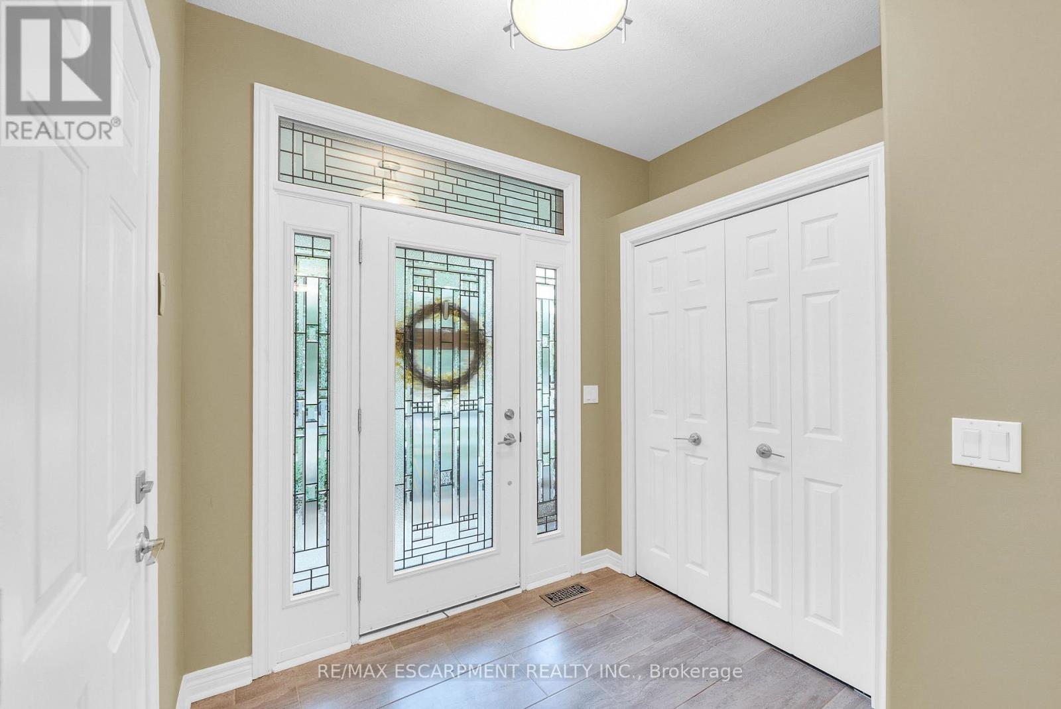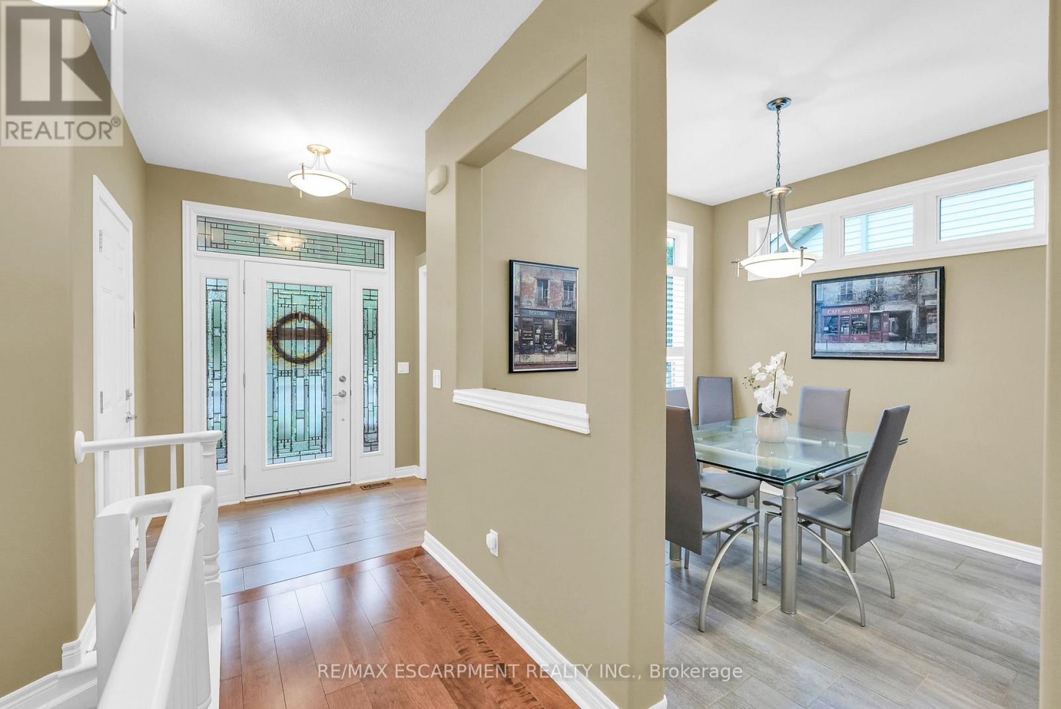3 Bedroom
3 Bathroom
1100 - 1500 sqft
Bungalow
Fireplace
Central Air Conditioning
Forced Air
$859,000
STYLISH BUNGALOW IN PEACEFUL LAKESIDE VICTORIA SHORES COMMUNITY... 3358 Laurie Avenue is a beautifully maintained FULLY FINISHED former model home, set on a 45.93 x 116.12 lot in the North end of Vineland. This thoughtfully designed home offers the perfect blend of comfort, style, and convenience for todays lifestyle. Step inside to find a bright, inviting main floor with rich hardwood flooring (2016) and California shutters throughout, creating a polished and timeless appeal. The UPDATED EAT-IN KITCHEN with extended cabinetry and gleaming QUARTZ countertops is ideal for everyday meals and entertaining alike. The main floor also features two generously sized bedrooms, including a spacious primary retreat with a walk-in closet and 4-pc ensuite, dry bar with mini fridge, second full 4-pc bath, and handy linen closet. The FULLY FINISHED LOWER LEVEL extends your living space with a third bedroom, large recreation room warmed by a cozy fireplace, a 3-pc bath, and additional linen storage. Practical touches like a second laundry area with storage, cold room, and utility space ensure functionality. Outside, enjoy your own private oasis with a newer covered deck, interlocking brick patio, and a fenced rear yard - perfect for relaxing evenings or gatherings. The attached single garage and concrete driveway add everyday convenience. Important updates include furnace & A/C (approx. 5 years old), roof (2018). Even better, enjoy the Lakefront Victoria Shores Club House ($44/mo) with spectacular views of Torontos skyline! Built as a neighbourhood venue for community activities such as Bridge, Euchre, Exercise, Pool & Snooker Clubs, Coffee Mornings, Movie Nights, and a variety of social events, its also available for private functions for Association Members. With easy highway access and just minutes to wineries & amenities, this lakeside location cant be beat. Click on MULTIMEDIA for drone photos, virtual tour & more. (id:60365)
Property Details
|
MLS® Number
|
X12370998 |
|
Property Type
|
Single Family |
|
Community Name
|
980 - Lincoln-Jordan/Vineland |
|
AmenitiesNearBy
|
Beach, Marina, Place Of Worship |
|
CommunityFeatures
|
Community Centre |
|
EquipmentType
|
Water Heater, Air Conditioner, Furnace |
|
Features
|
Sump Pump |
|
ParkingSpaceTotal
|
2 |
|
RentalEquipmentType
|
Water Heater, Air Conditioner, Furnace |
|
Structure
|
Patio(s), Deck |
Building
|
BathroomTotal
|
3 |
|
BedroomsAboveGround
|
2 |
|
BedroomsBelowGround
|
1 |
|
BedroomsTotal
|
3 |
|
Age
|
16 To 30 Years |
|
Amenities
|
Fireplace(s) |
|
Appliances
|
Garage Door Opener Remote(s), Central Vacuum, Water Heater, Dishwasher, Microwave, Stove, Water Treatment, Refrigerator |
|
ArchitecturalStyle
|
Bungalow |
|
BasementDevelopment
|
Finished |
|
BasementType
|
Full (finished) |
|
ConstructionStyleAttachment
|
Detached |
|
CoolingType
|
Central Air Conditioning |
|
ExteriorFinish
|
Vinyl Siding |
|
FireplacePresent
|
Yes |
|
FireplaceTotal
|
1 |
|
FoundationType
|
Poured Concrete |
|
HeatingFuel
|
Natural Gas |
|
HeatingType
|
Forced Air |
|
StoriesTotal
|
1 |
|
SizeInterior
|
1100 - 1500 Sqft |
|
Type
|
House |
|
UtilityWater
|
Municipal Water |
Parking
Land
|
Acreage
|
No |
|
LandAmenities
|
Beach, Marina, Place Of Worship |
|
Sewer
|
Sanitary Sewer |
|
SizeDepth
|
116 Ft ,1 In |
|
SizeFrontage
|
45 Ft ,10 In |
|
SizeIrregular
|
45.9 X 116.1 Ft |
|
SizeTotalText
|
45.9 X 116.1 Ft |
|
SurfaceWater
|
Lake/pond |
|
ZoningDescription
|
R2 |
Rooms
| Level |
Type |
Length |
Width |
Dimensions |
|
Basement |
Utility Room |
3.48 m |
3.96 m |
3.48 m x 3.96 m |
|
Basement |
Other |
3.15 m |
1.88 m |
3.15 m x 1.88 m |
|
Basement |
Recreational, Games Room |
4.93 m |
11.53 m |
4.93 m x 11.53 m |
|
Basement |
Bedroom |
3.48 m |
3.81 m |
3.48 m x 3.81 m |
|
Basement |
Bathroom |
2.24 m |
2.59 m |
2.24 m x 2.59 m |
|
Main Level |
Dining Room |
2.79 m |
2.67 m |
2.79 m x 2.67 m |
|
Main Level |
Kitchen |
2.79 m |
3.56 m |
2.79 m x 3.56 m |
|
Main Level |
Living Room |
4.47 m |
5.72 m |
4.47 m x 5.72 m |
|
Main Level |
Primary Bedroom |
4.42 m |
4.37 m |
4.42 m x 4.37 m |
|
Main Level |
Bathroom |
2.64 m |
1.65 m |
2.64 m x 1.65 m |
|
Main Level |
Bedroom |
3.68 m |
3.43 m |
3.68 m x 3.43 m |
|
Main Level |
Bathroom |
2.64 m |
1.63 m |
2.64 m x 1.63 m |
Utilities
|
Cable
|
Available |
|
Electricity
|
Installed |
|
Sewer
|
Installed |
https://www.realtor.ca/real-estate/28792404/3358-laurie-avenue-lincoln-lincoln-jordanvineland-980-lincoln-jordanvineland

