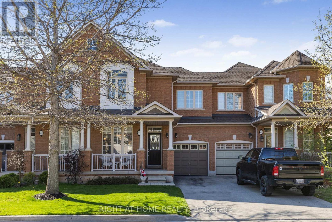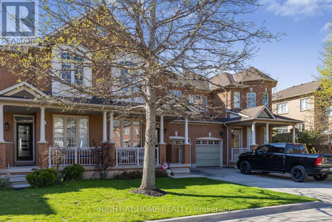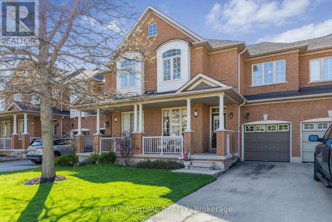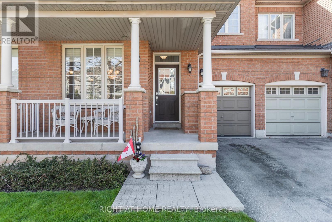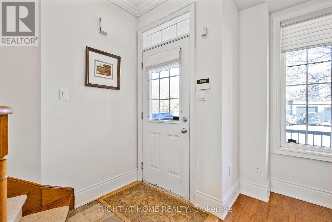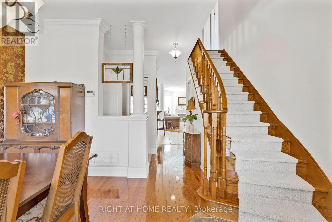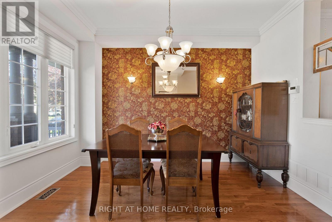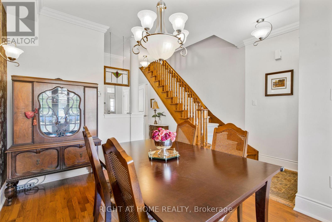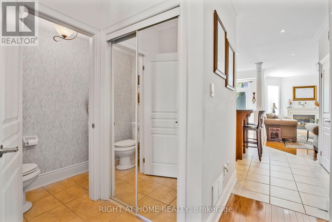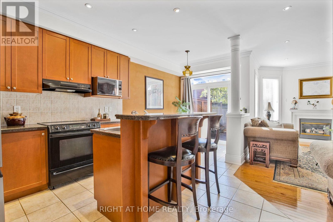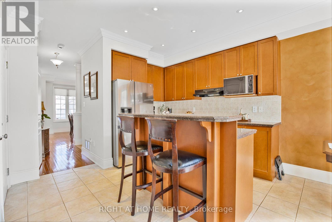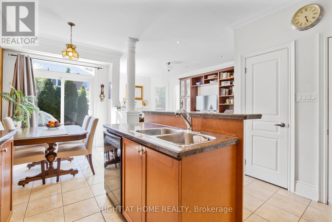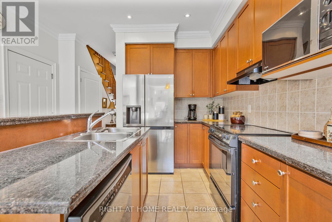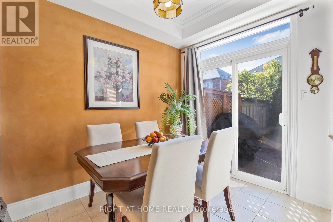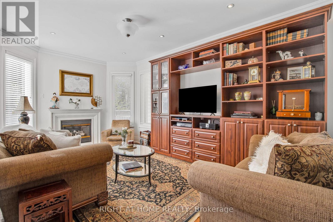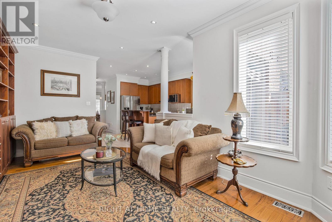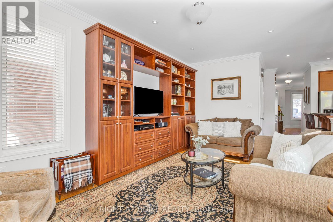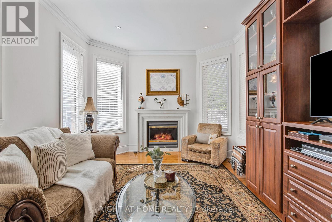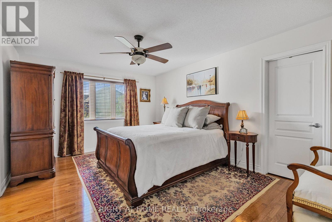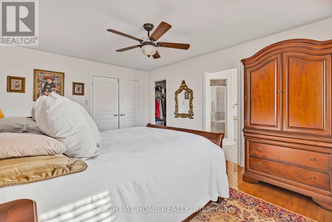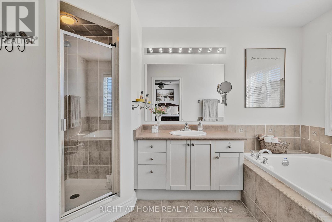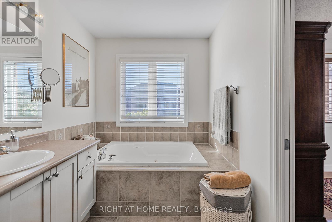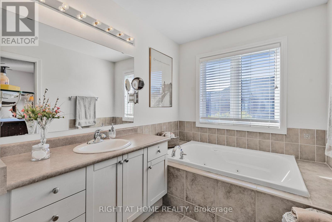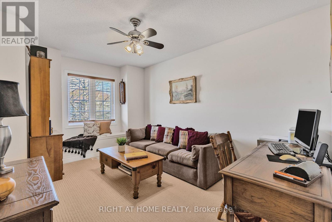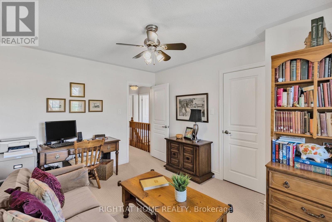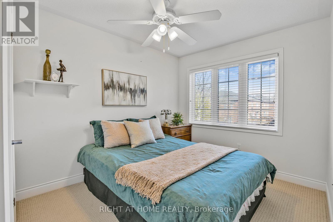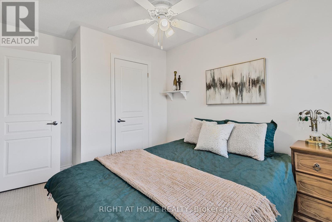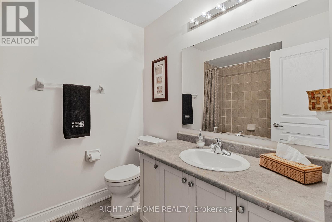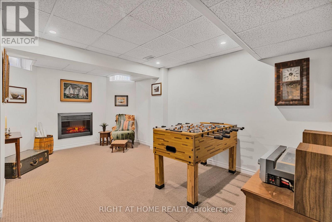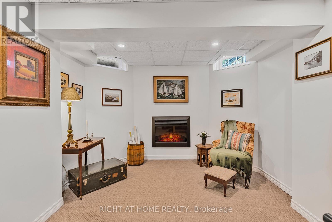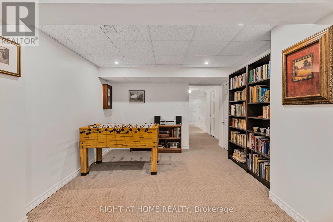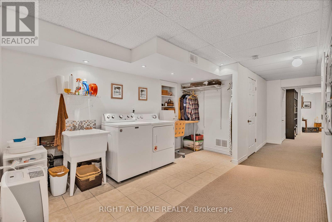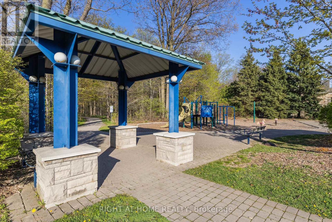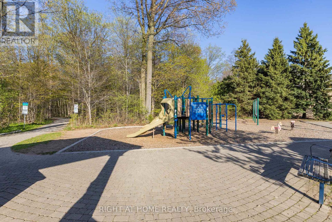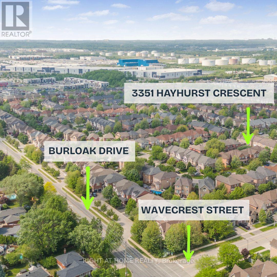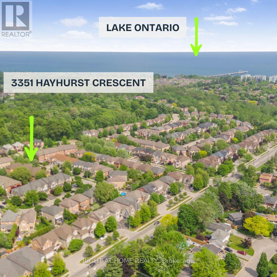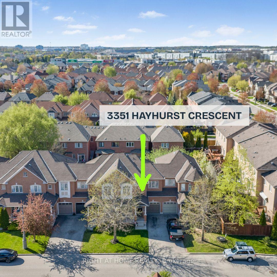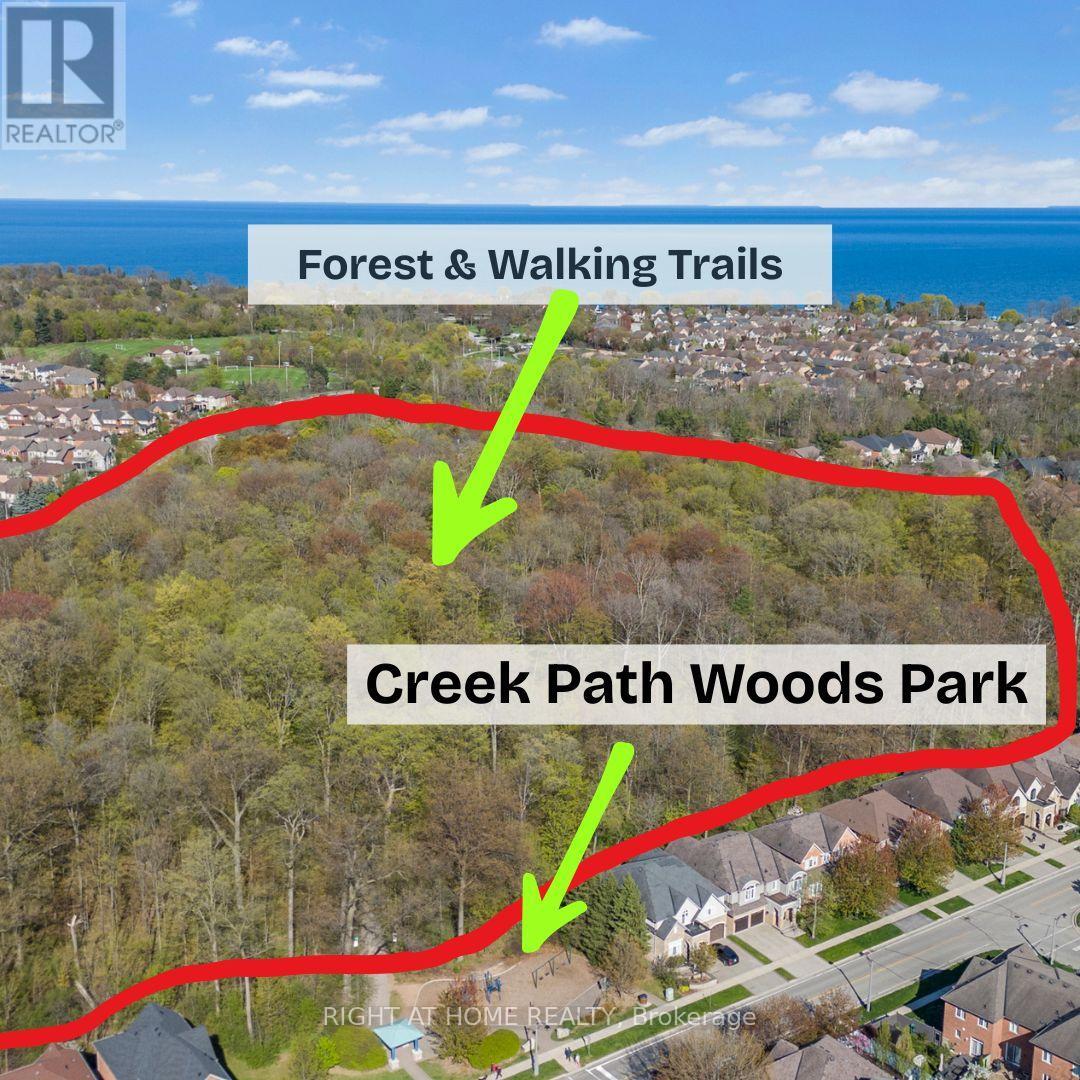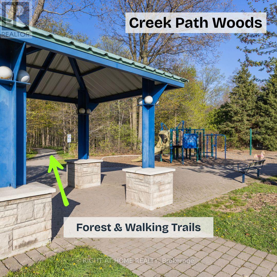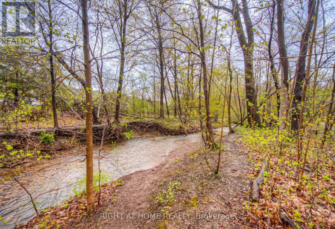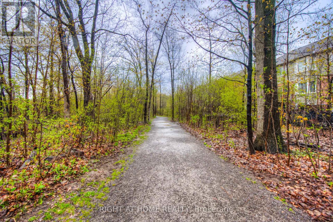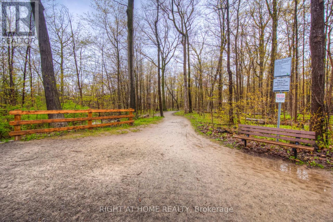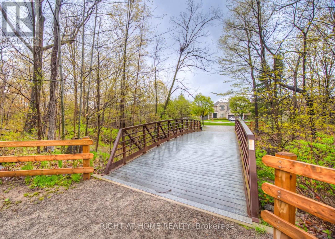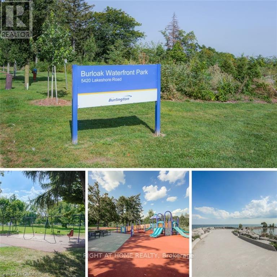3351 Hayhurst Crescent Oakville, Ontario L6L 6T8
$1,095,000
MOVE-IN-READY, 2-storey, 3-bedroom FREEHOLD townhome by Aspen Ridge. Bright, open-concept layout, designed for both everyday living and effortless entertaining. Eat-in kitchen featuring enamelled steel appliances, granite countertops, maple cupboards, a spacious pantry, and walkout access to the backyard. Fully fenced outdoor space with low-maintenance gardens. The cedar deck is perfect for relaxing or outdoor entertaining. The main floor boasts pot lights, an abundance of natural light, and a seamless flow between the kitchen and family room. Enjoy the gas fireplace with a limestone surround, beautiful custom-built-in cabinetry in the family room, and classic high baseboards atop gleaming hardwood floors. Direct inside access to the garage, plus a BONUS secondary garage door to the backyard, enhances everyday convenience. A separate dining room is ideal for hosting guests, complemented by a stylish 2-piece powder room. Upstairs, double doors lead to a large primary bedroom with hardwood flooring and two spacious walk-in closets. The 4-piece ensuite features a window for natural light, a walk-in shower, and a jacuzzi tub. Two additional spacious bedrooms and a 4-piece main bathroom complete the upper level, each offering ample closet space. Fully finished lower level that is designed for versatility, with cozy berber carpeting, a recreation room highlighted by an electric fireplace and bookshelves. Roughed-in bathroom, framed with walls and a pocket door, is ready for your final touches. Ample storage solutions include a cold room, under-stair storage, and an additional utility room. The current owners' pride of ownership is evident, making it a breeze for you to move in and claim this home as your own. Located just steps from wooded trails, parks, and Lake Ontario. Minutes to Bronte Village, the QEW, and GO Transit, this home is in a cherished, family-friendly, prestigious Lakeshore Woods neighbourhood where nature and community come together. (id:60365)
Property Details
| MLS® Number | W12487750 |
| Property Type | Single Family |
| Community Name | 1001 - BR Bronte |
| AmenitiesNearBy | Beach, Hospital, Marina, Place Of Worship, Park |
| EquipmentType | Water Heater |
| ParkingSpaceTotal | 3 |
| RentalEquipmentType | Water Heater |
| Structure | Deck |
Building
| BathroomTotal | 3 |
| BedroomsAboveGround | 3 |
| BedroomsTotal | 3 |
| Age | 16 To 30 Years |
| Amenities | Fireplace(s) |
| Appliances | Garage Door Opener Remote(s), Water Meter, Central Vacuum, Dishwasher, Dryer, Garage Door Opener, Stove, Washer, Window Coverings, Refrigerator |
| BasementDevelopment | Finished |
| BasementType | Full (finished) |
| ConstructionStyleAttachment | Attached |
| CoolingType | Central Air Conditioning |
| ExteriorFinish | Brick |
| FireplacePresent | Yes |
| FireplaceTotal | 2 |
| FoundationType | Poured Concrete |
| HalfBathTotal | 1 |
| HeatingFuel | Natural Gas |
| HeatingType | Forced Air |
| StoriesTotal | 2 |
| SizeInterior | 1500 - 2000 Sqft |
| Type | Row / Townhouse |
| UtilityWater | Municipal Water |
Parking
| Attached Garage | |
| Garage |
Land
| Acreage | No |
| FenceType | Fenced Yard |
| LandAmenities | Beach, Hospital, Marina, Place Of Worship, Park |
| Sewer | Sanitary Sewer |
| SizeDepth | 88 Ft ,7 In |
| SizeFrontage | 24 Ft ,7 In |
| SizeIrregular | 24.6 X 88.6 Ft |
| SizeTotalText | 24.6 X 88.6 Ft |
| ZoningDescription | Rm1 Sp:232 |
https://www.realtor.ca/real-estate/29044153/3351-hayhurst-crescent-oakville-br-bronte-1001-br-bronte
Wendy Eveleigh
Salesperson
5111 New Street, Suite 106
Burlington, Ontario L7L 1V2

