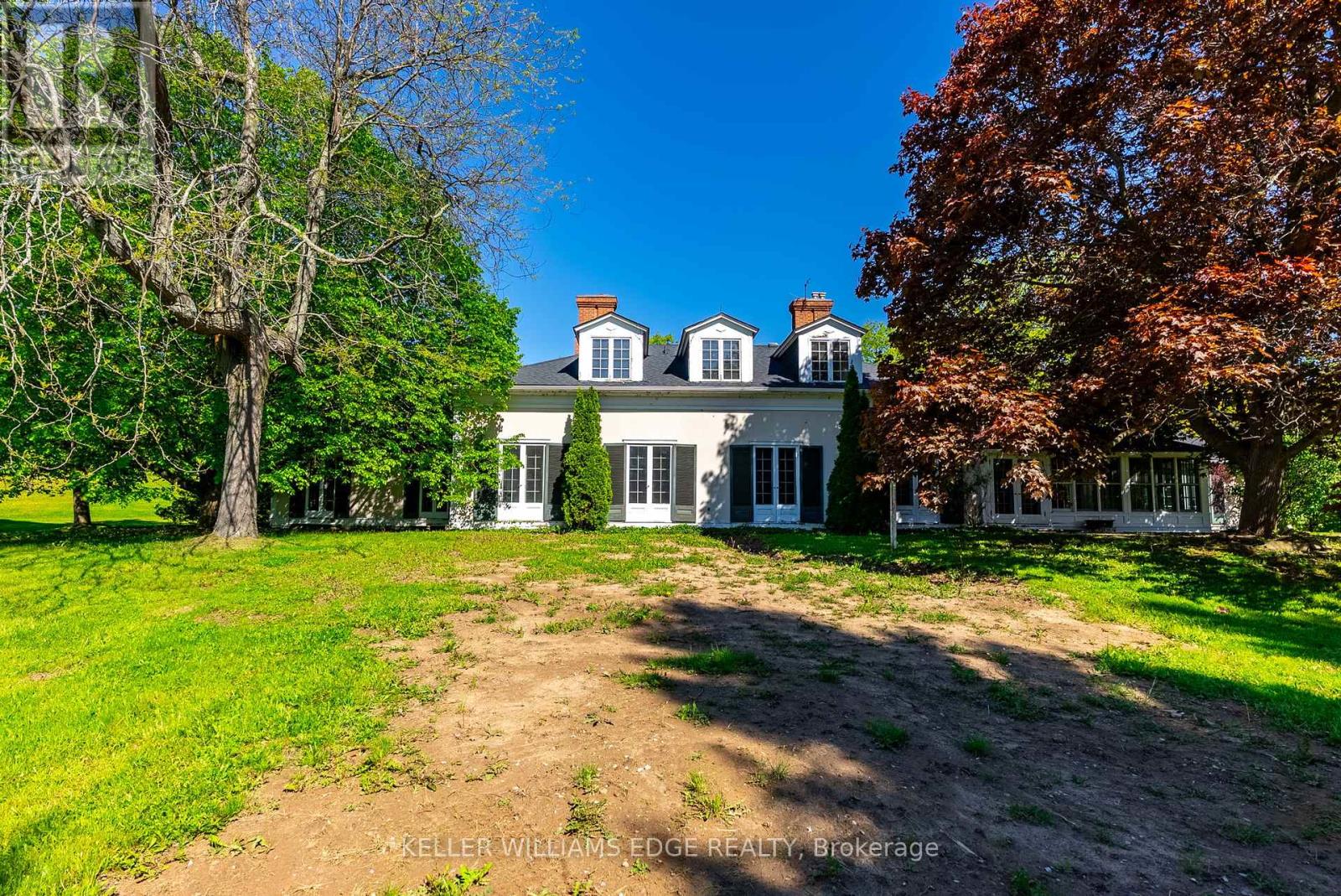3350 Guelph Line Burlington, Ontario L7P 0S7
$3,650,000
A once-in-a-lifetime opportunity to own 26 acres of pristine countryside just minutes from Burlington. Tucked away in nature yet close to the city,this extraordinary estate offers unmatched privacy, tranquillity, and possibility. Whether you're envisioning a legacy retreat for generations, aweekend escape, or the site of your future dream estate, 3350 Guelph Line delivers. The land itself is nothing short of spectacular rolling hills, aspring-fed pond, a meandering creek, wooded trails, and direct access to the Bruce Trail. Its an outdoor haven for hiking, biking, exploring, andcreating lifelong memories with loved ones. The original residence, crafted by renowned architect Napier Simpson, exudes timeless character andsits on a strong foundation for restoration or reimagining. Renovate, expand, or design a new architectural masterpiece, this is your canvas. Aseparate 1,333 sq. ft. coach house offers 3 bedrooms, a full kitchen, living and dining spaces, laundry, and a 4-piece bath, perfect for extendedfamily, guests, caregivers, or rental income. All of this is within minutes to the GO Train, Hwy 407, top golf courses, equestrian centres, and thevibrant shops and restaurants of downtown Burlington. Watch deer graze at dawn, sip coffee by the pond, or host unforgettable gatherings underthe stars. This is more than a property, its a lifestyle rooted in nature, freedom, and endless potential. Opportunities like this are rare. Createyour family's private country estate with space to grow, gather, and thrive, today and for generations to come. (id:60365)
Open House
This property has open houses!
2:00 pm
Ends at:4:00 pm
Property Details
| MLS® Number | W12181809 |
| Property Type | Agriculture |
| Community Name | Rural Burlington |
| FarmType | Farm |
| Features | Wooded Area, Irregular Lot Size, Backs On Greenbelt, Conservation/green Belt, Hilly |
| ParkingSpaceTotal | 43 |
Building
| BathroomTotal | 4 |
| BedroomsAboveGround | 7 |
| BedroomsTotal | 7 |
| Age | 31 To 50 Years |
| Amenities | Fireplace(s) |
| Appliances | Dishwasher, Dryer, Garage Door Opener Remote(s), Oven, Hood Fan, Stove, Washer, Refrigerator |
| BasementDevelopment | Unfinished |
| BasementType | N/a (unfinished) |
| CoolingType | Central Air Conditioning |
| ExteriorFinish | Stucco |
| FireplacePresent | Yes |
| FireplaceTotal | 5 |
| FoundationType | Concrete |
| HalfBathTotal | 1 |
| HeatingFuel | Natural Gas |
| HeatingType | Forced Air |
| StoriesTotal | 2 |
| SizeInterior | 3500 - 5000 Sqft |
Parking
| Detached Garage | |
| Garage |
Land
| Acreage | Yes |
| Sewer | Septic System |
| SizeDepth | 1387 Ft ,8 In |
| SizeFrontage | 1312 Ft ,7 In |
| SizeIrregular | 1312.6 X 1387.7 Ft |
| SizeTotalText | 1312.6 X 1387.7 Ft|25 - 50 Acres |
| ZoningDescription | Nec Dev Control Area |
Rooms
| Level | Type | Length | Width | Dimensions |
|---|---|---|---|---|
| Second Level | Other | 4.72 m | 3 m | 4.72 m x 3 m |
| Second Level | Bedroom 3 | 4.55 m | 4.32 m | 4.55 m x 4.32 m |
| Second Level | Bathroom | Measurements not available | ||
| Second Level | Bedroom 4 | 4.65 m | 4.32 m | 4.65 m x 4.32 m |
| Second Level | Den | 4.72 m | 3 m | 4.72 m x 3 m |
| Second Level | Living Room | 6.1 m | 4.5 m | 6.1 m x 4.5 m |
| Second Level | Dining Room | 3.45 m | 3.15 m | 3.45 m x 3.15 m |
| Second Level | Kitchen | 4.17 m | 2.41 m | 4.17 m x 2.41 m |
| Second Level | Bathroom | Measurements not available | ||
| Second Level | Primary Bedroom | 4.5 m | 4.37 m | 4.5 m x 4.37 m |
| Second Level | Bedroom 2 | 3.66 m | 2.72 m | 3.66 m x 2.72 m |
| Second Level | Bedroom 3 | 3.91 m | 2.92 m | 3.91 m x 2.92 m |
| Basement | Utility Room | 6.05 m | 4.67 m | 6.05 m x 4.67 m |
| Main Level | Foyer | 4.67 m | 3.05 m | 4.67 m x 3.05 m |
| Main Level | Primary Bedroom | 6.55 m | 4.65 m | 6.55 m x 4.65 m |
| Main Level | Bathroom | Measurements not available | ||
| Main Level | Bedroom 2 | 4.34 m | 3.35 m | 4.34 m x 3.35 m |
| Main Level | Utility Room | 5.03 m | 2.21 m | 5.03 m x 2.21 m |
| Main Level | Office | 5.82 m | 4.65 m | 5.82 m x 4.65 m |
| Main Level | Laundry Room | 3.33 m | 2.39 m | 3.33 m x 2.39 m |
| Main Level | Bathroom | Measurements not available | ||
| Main Level | Office | 4.01 m | 3.58 m | 4.01 m x 3.58 m |
| Main Level | Kitchen | 6.55 m | 4.9 m | 6.55 m x 4.9 m |
| Main Level | Dining Room | 6.65 m | 2.64 m | 6.65 m x 2.64 m |
| Main Level | Living Room | 7.95 m | 4.67 m | 7.95 m x 4.67 m |
| Main Level | Family Room | 4.67 m | 4.67 m | 4.67 m x 4.67 m |
| Main Level | Bathroom | Measurements not available |
Utilities
| Cable | Available |
| Electricity | Available |
https://www.realtor.ca/real-estate/28385659/3350-guelph-line-burlington-rural-burlington
Karen Paul
Salesperson
3185 Harvester Rd Unit 1a
Burlington, Ontario L7N 3N8
Justin Loncaric
Salesperson
3185 Harvester Rd Unit 1a
Burlington, Ontario L7N 3N8





















































