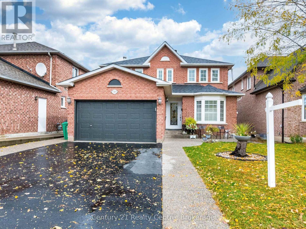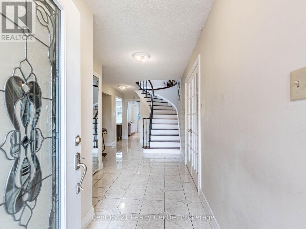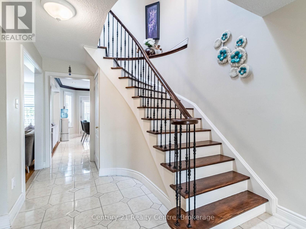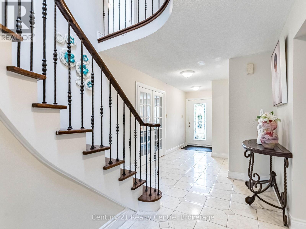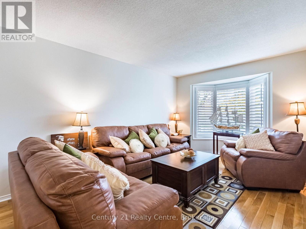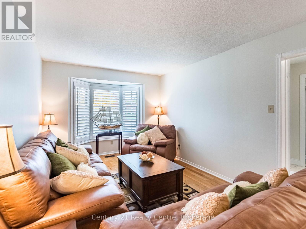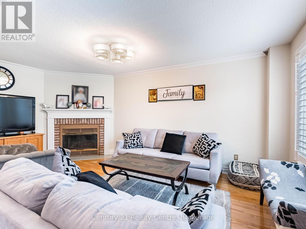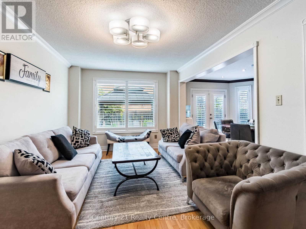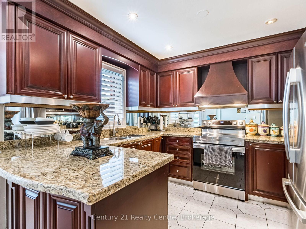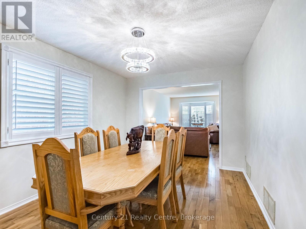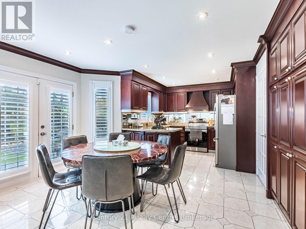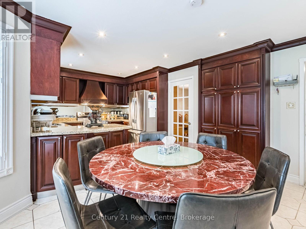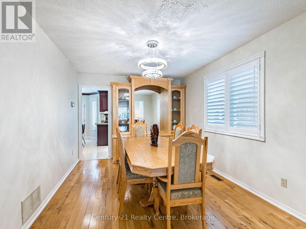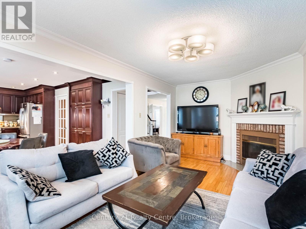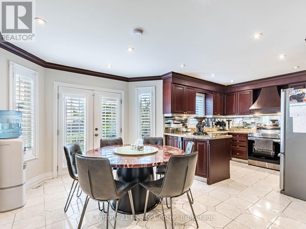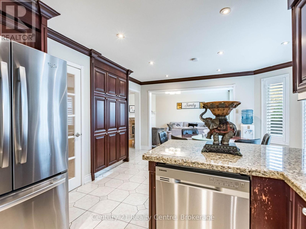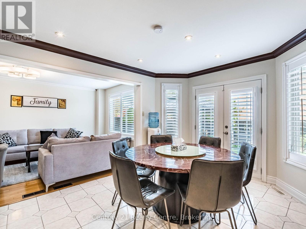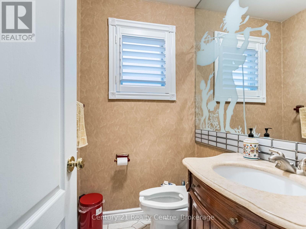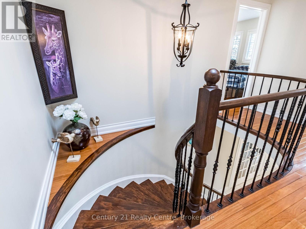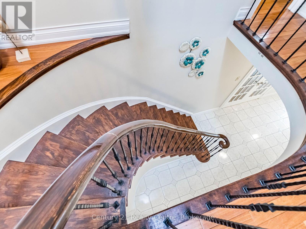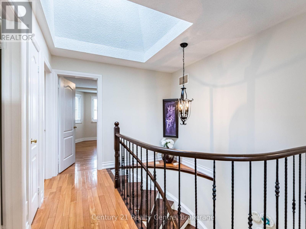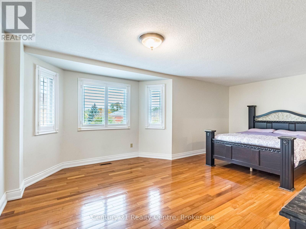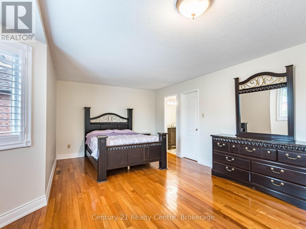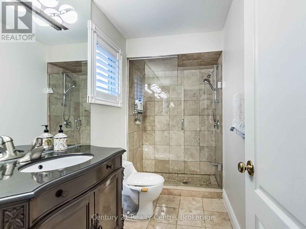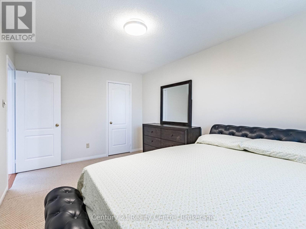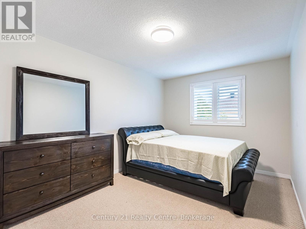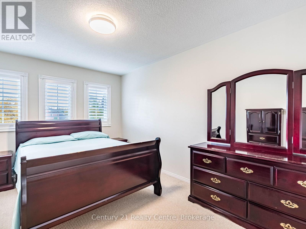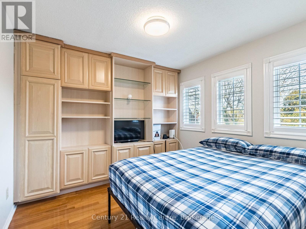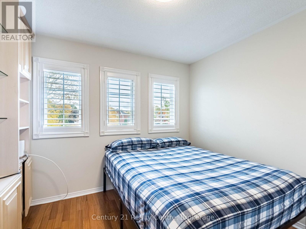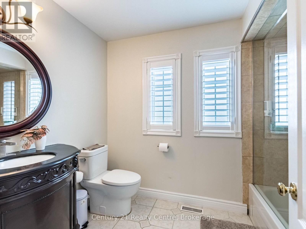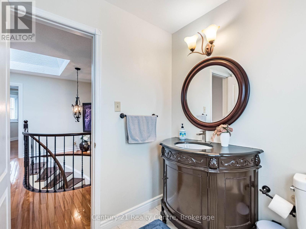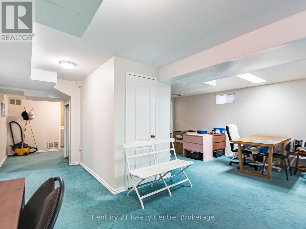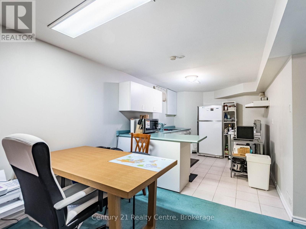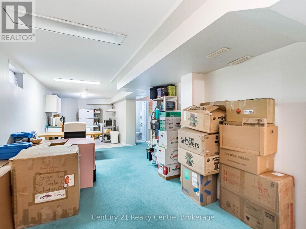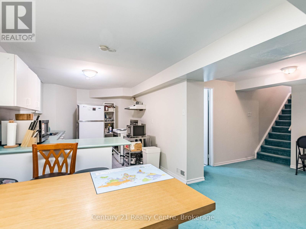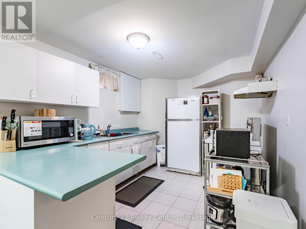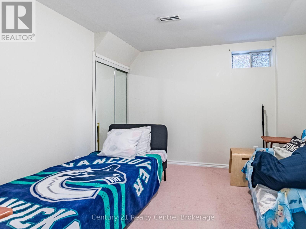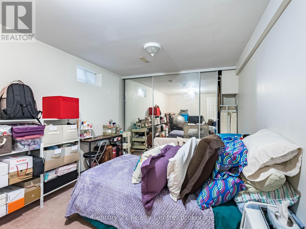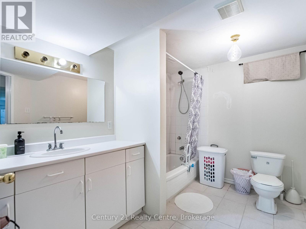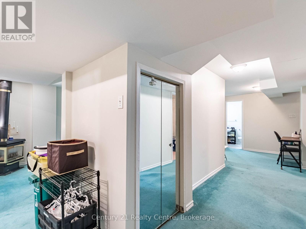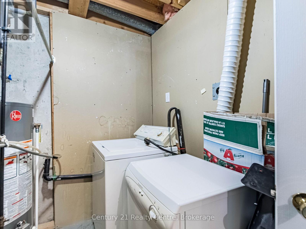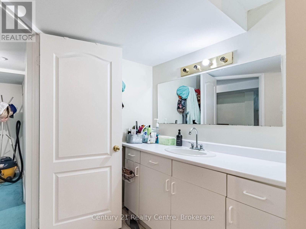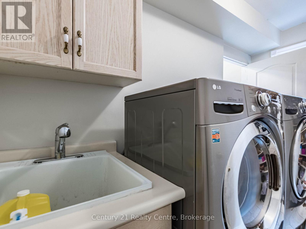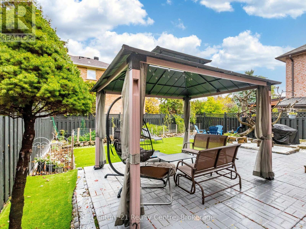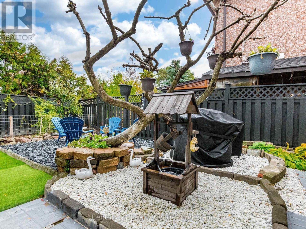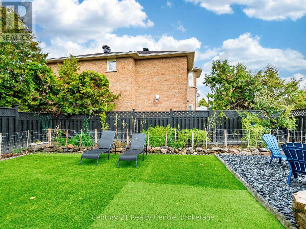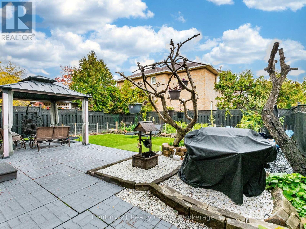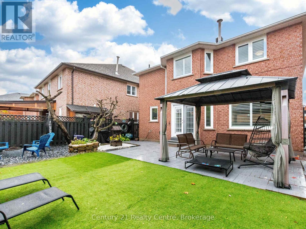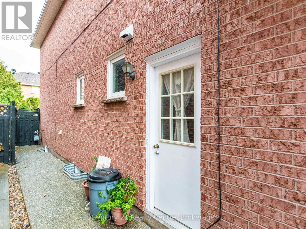3349 Loyalist Drive Mississauga, Ontario L5L 5T9
$1,449,000
Welcome to this stunning family home in the heart of Erin Mills! Located in a mature, tree-lined neighbourhood, this detached property offers a double-car garage, low-maintenance landscaping, and a foyer that leads to separate formal living and dining rooms - perfect for entertaining. The main floor also features a cozy family room with a fireplace. Enjoy a beautiful kitchen with Granite counters, modern appliances, an eat-in breakfast area, and walk-out access to the backyard, ideal for gatherings or peaceful mornings. A curved staircase and skylight lead to the upper level, where you'll find 4 generous bedrooms, including a primary suite with walk-in closets and a 4-pc ensuite. The finished basement adds exceptional living space, with 2 beds and 2 baths, and a separate entrance. Close to Hwy 403, QEW, schools, parks, big box stores and every amenity imaginable. Built with love - no detail spared. They just don't build them like this anymore. New Windows in 2019, California shutters in 2022, Paint in 2023, Backyard landscaping in 2023, and Roof in April 2025. (id:60365)
Property Details
| MLS® Number | W12500538 |
| Property Type | Single Family |
| Community Name | Erin Mills |
| AmenitiesNearBy | Hospital, Schools |
| EquipmentType | Water Heater |
| ParkingSpaceTotal | 6 |
| RentalEquipmentType | Water Heater |
Building
| BathroomTotal | 5 |
| BedroomsAboveGround | 4 |
| BedroomsBelowGround | 2 |
| BedroomsTotal | 6 |
| Amenities | Fireplace(s) |
| Appliances | Garage Door Opener Remote(s), Central Vacuum |
| BasementDevelopment | Finished |
| BasementFeatures | Separate Entrance |
| BasementType | N/a (finished), N/a |
| ConstructionStyleAttachment | Detached |
| CoolingType | Central Air Conditioning |
| ExteriorFinish | Brick |
| FireplacePresent | Yes |
| FireplaceTotal | 1 |
| FlooringType | Hardwood, Ceramic |
| FoundationType | Concrete |
| HalfBathTotal | 2 |
| HeatingFuel | Natural Gas |
| HeatingType | Forced Air |
| StoriesTotal | 2 |
| SizeInterior | 2000 - 2500 Sqft |
| Type | House |
| UtilityWater | Municipal Water |
Parking
| Attached Garage | |
| Garage |
Land
| Acreage | No |
| LandAmenities | Hospital, Schools |
| Sewer | Sanitary Sewer |
| SizeDepth | 114 Ft ,2 In |
| SizeFrontage | 40 Ft ,7 In |
| SizeIrregular | 40.6 X 114.2 Ft |
| SizeTotalText | 40.6 X 114.2 Ft |
Rooms
| Level | Type | Length | Width | Dimensions |
|---|---|---|---|---|
| Second Level | Primary Bedroom | 6.15 m | 3.54 m | 6.15 m x 3.54 m |
| Second Level | Bedroom 2 | 4.57 m | 3.11 m | 4.57 m x 3.11 m |
| Second Level | Bedroom 3 | 4.49 m | 3.11 m | 4.49 m x 3.11 m |
| Second Level | Bedroom 4 | 3.2 m | 3.05 m | 3.2 m x 3.05 m |
| Ground Level | Living Room | 5.33 m | 3.17 m | 5.33 m x 3.17 m |
| Ground Level | Dining Room | 4.28 m | 3.17 m | 4.28 m x 3.17 m |
| Ground Level | Family Room | 5.49 m | 3.29 m | 5.49 m x 3.29 m |
| Ground Level | Kitchen | 7.31 m | 3.17 m | 7.31 m x 3.17 m |
| Ground Level | Foyer | 6.71 m | 2.75 m | 6.71 m x 2.75 m |
https://www.realtor.ca/real-estate/29058042/3349-loyalist-drive-mississauga-erin-mills-erin-mills
Harvinder Khurmi
Salesperson
8550 Airport Road Unit B
Brampton, Ontario L6T 5A3

