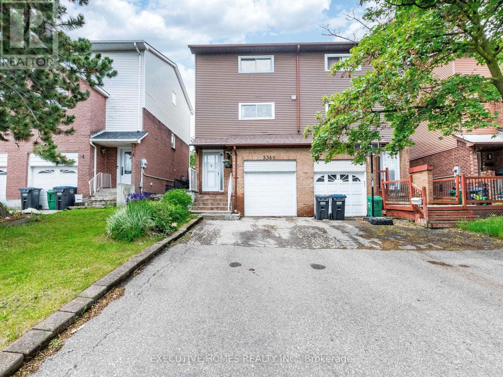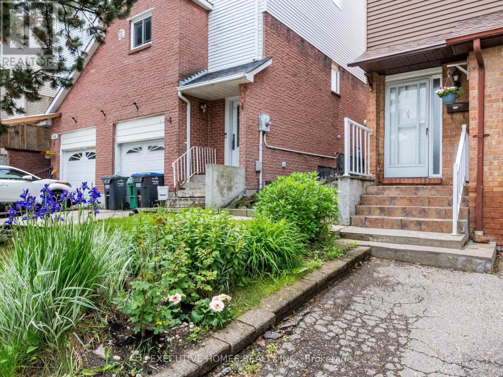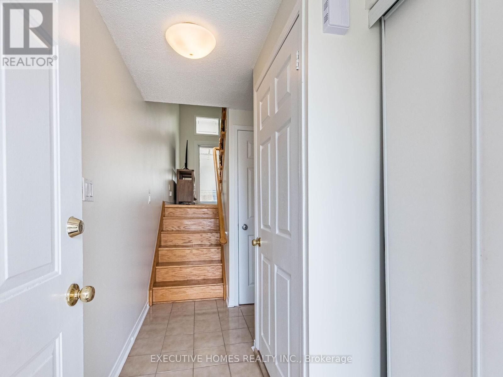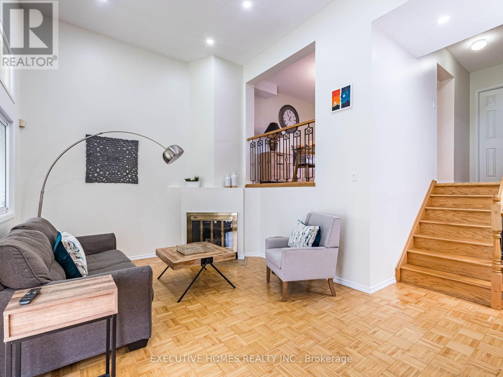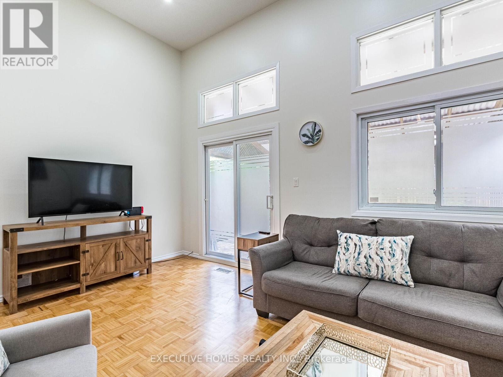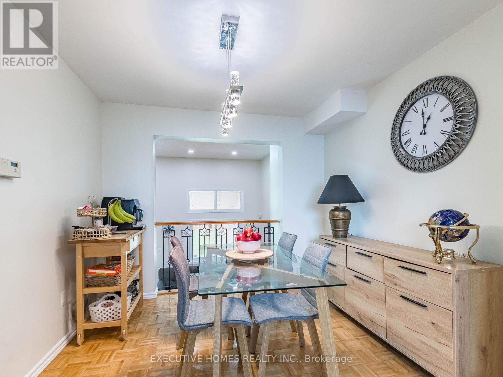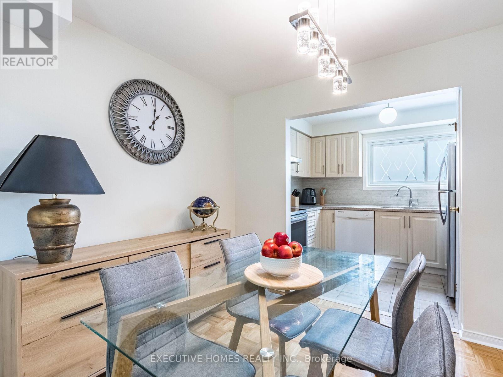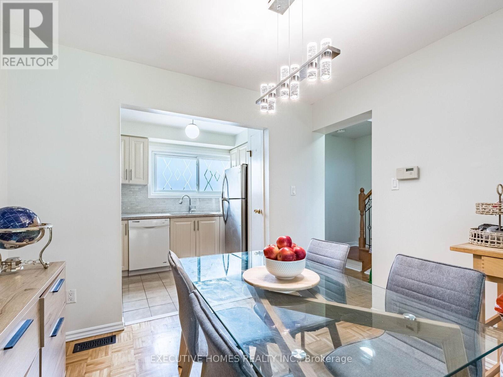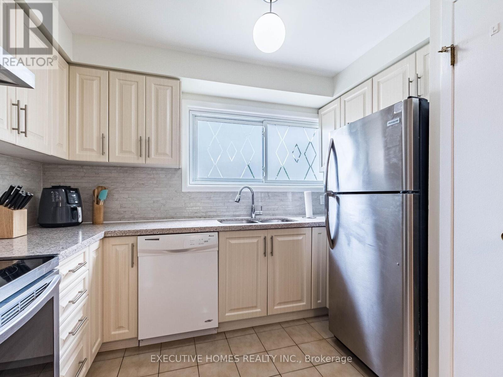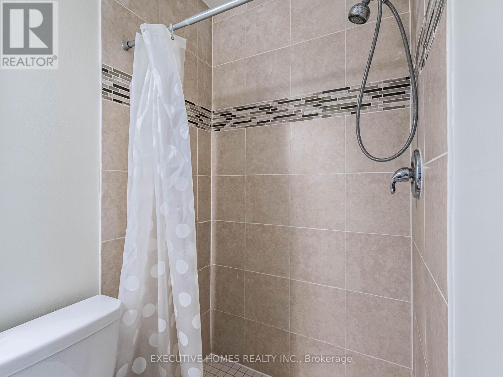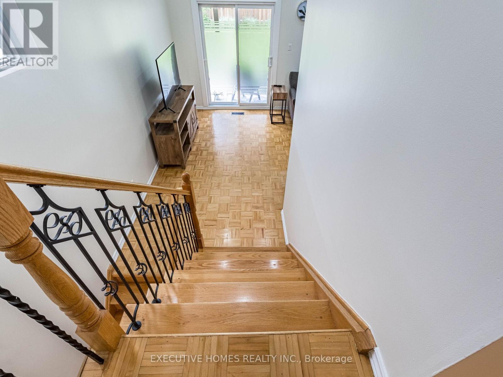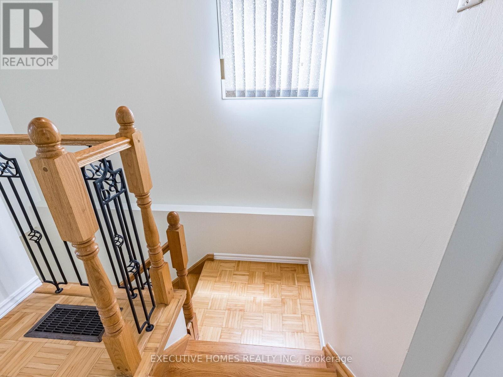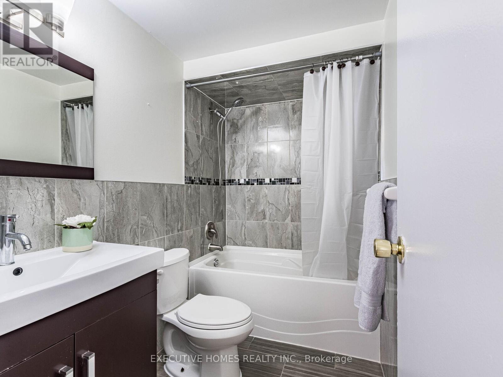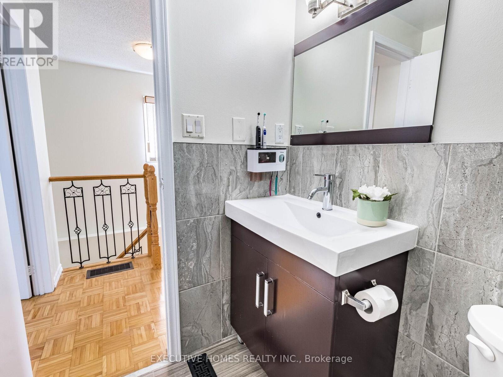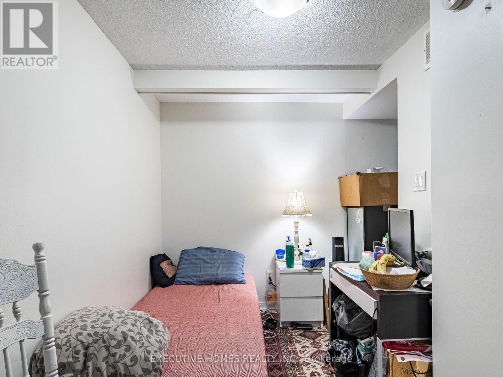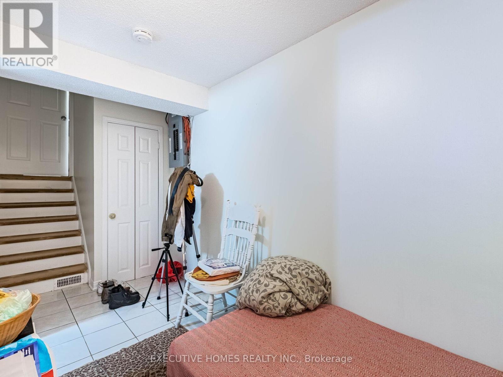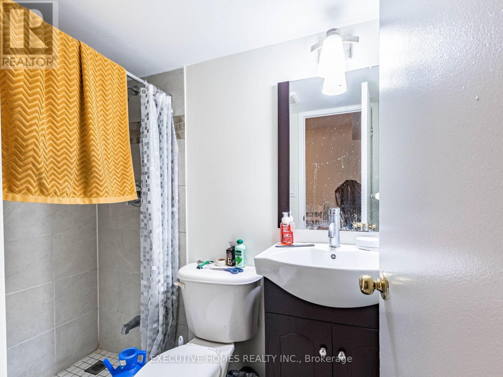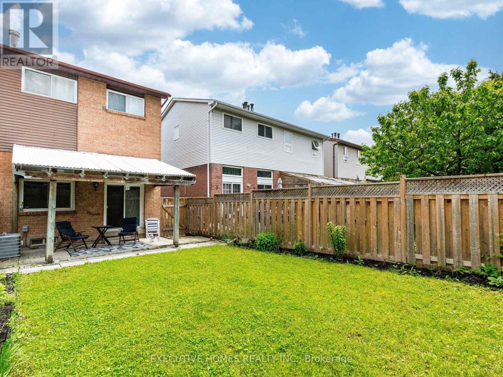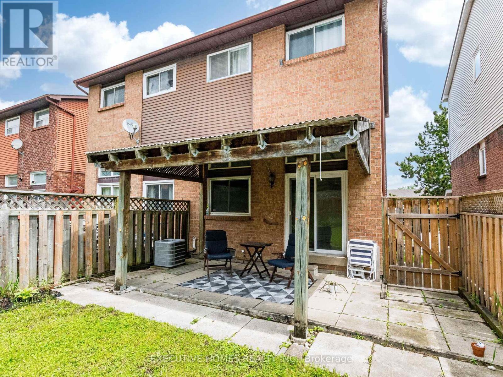3346 Burdock Place Mississauga, Ontario L5A 4B7
$899,000
Discover this exceptional 3+1 bedroom, 3-bathroom semi-detached home in the highly sought-after Mississauga Valleys, where modern living meets timeless charm on a generous 22.5 x 100 foot lot. Step into this sun-drenched sanctuary featuring a spectacular open-concept design with soaring cathedral ceilings and a striking fireplace that creates an instantly captivating focal point in the expansive living room. The heart of this beautifully renovated home showcases a stunning modern kitchen with gleaming quartz countertops, stainless steel appliances, and seamless flow to the dining area that overlooks the dramatic living space below. Thousands invested in premium upgrades throughout, including gorgeous parquet flooring, fresh paint, new granite surfaces, elegant railings, and contemporary fixtures that elevate every corner of this split-level masterpiece. Retreat to three generous bedrooms on the upper level, plus an additional fourth bedroom in the finished basement complete with 3-piece ensuite - perfect for guests, teens, or home office. The private backyard oasis features a covered patio and fully fenced yard, ideal for entertaining or quiet relaxation. Located in vibrant central Mississauga, you'll enjoy unparalleled convenience with Square One Shopping Centre, GO Station, top-rated schools, Mississauga Central Library, and major hospitals just minutes away, while highway access to 401/403/QEW ensures effortless commuting. This lovingly maintained home offers attached garage plus additional driveway parking, central air, and immediate possession. An incredible opportunity in one of Mississauga's most desirable neighbourhoods where quality, location, and lifestyle converge perfectly. (id:60365)
Property Details
| MLS® Number | W12201307 |
| Property Type | Single Family |
| Community Name | Mississauga Valleys |
| AmenitiesNearBy | Hospital, Park, Public Transit, Schools |
| CommunityFeatures | Community Centre |
| ParkingSpaceTotal | 3 |
Building
| BathroomTotal | 3 |
| BedroomsAboveGround | 3 |
| BedroomsBelowGround | 1 |
| BedroomsTotal | 4 |
| Appliances | Dishwasher, Dryer, Hood Fan, Stove, Washer, Window Coverings, Refrigerator |
| BasementDevelopment | Finished |
| BasementType | N/a (finished) |
| ConstructionStyleAttachment | Semi-detached |
| CoolingType | Central Air Conditioning |
| ExteriorFinish | Aluminum Siding, Brick |
| FireplacePresent | Yes |
| FlooringType | Parquet, Ceramic |
| FoundationType | Concrete |
| HeatingFuel | Natural Gas |
| HeatingType | Forced Air |
| StoriesTotal | 2 |
| SizeInterior | 1100 - 1500 Sqft |
| Type | House |
| UtilityWater | Municipal Water |
Parking
| Attached Garage | |
| Garage |
Land
| Acreage | No |
| FenceType | Fenced Yard |
| LandAmenities | Hospital, Park, Public Transit, Schools |
| Sewer | Sanitary Sewer |
| SizeDepth | 100 Ft |
| SizeFrontage | 22 Ft ,6 In |
| SizeIrregular | 22.5 X 100 Ft |
| SizeTotalText | 22.5 X 100 Ft |
Rooms
| Level | Type | Length | Width | Dimensions |
|---|---|---|---|---|
| Second Level | Primary Bedroom | 3.96 m | 3.03 m | 3.96 m x 3.03 m |
| Second Level | Bedroom 2 | 3.2 m | 2.43 m | 3.2 m x 2.43 m |
| Second Level | Bedroom 3 | 2.89 m | 2.59 m | 2.89 m x 2.59 m |
| Basement | Bedroom 4 | 4.1 m | 2.13 m | 4.1 m x 2.13 m |
| Main Level | Living Room | 5 m | 3.35 m | 5 m x 3.35 m |
| In Between | Dining Room | 3.04 m | 2.89 m | 3.04 m x 2.89 m |
| In Between | Kitchen | 2.74 m | 2.13 m | 2.74 m x 2.13 m |
Chaudhry Nadeem
Salesperson
290 Traders Blvd East #1
Mississauga, Ontario L4Z 1W7
Andrew Ahmed
Broker
290 Traders Blvd East #1
Mississauga, Ontario L4Z 1W7

