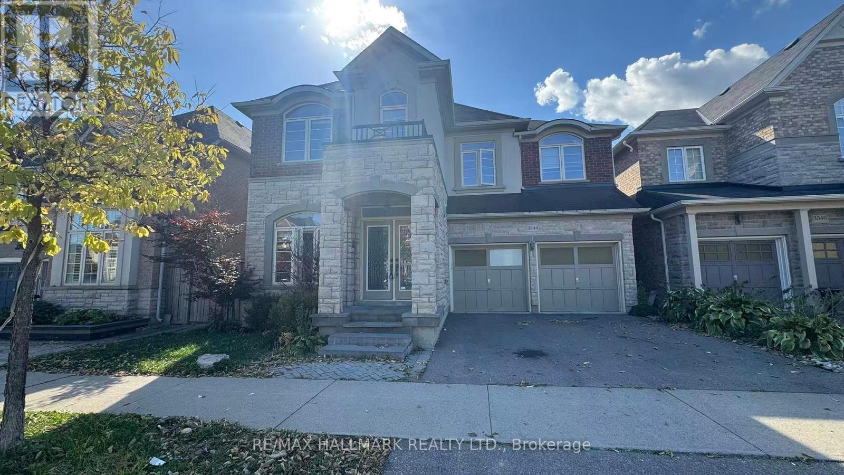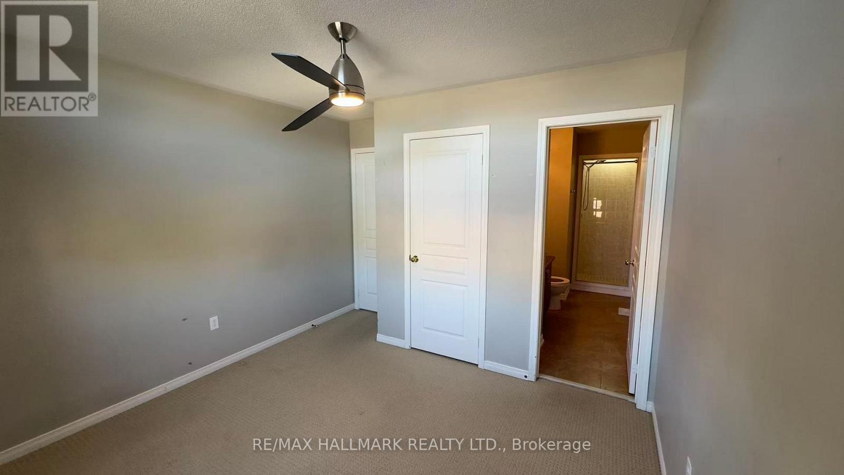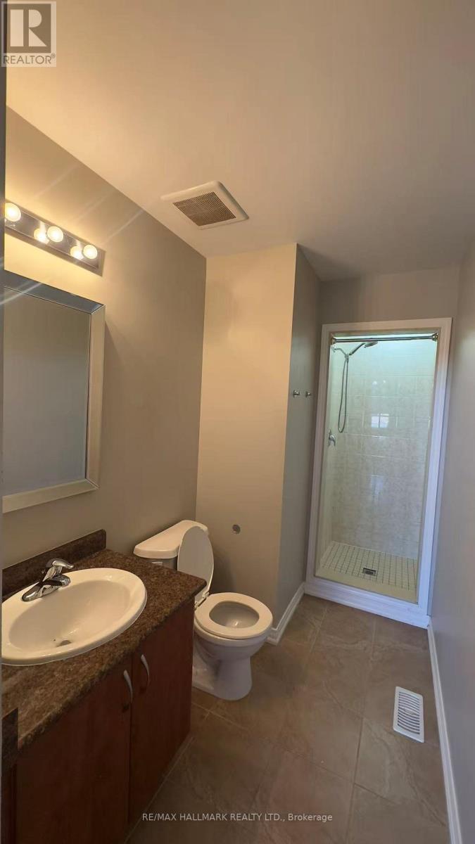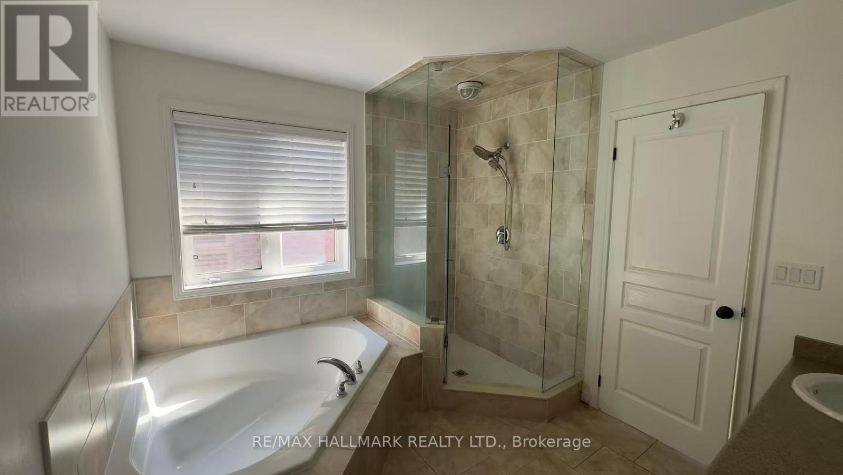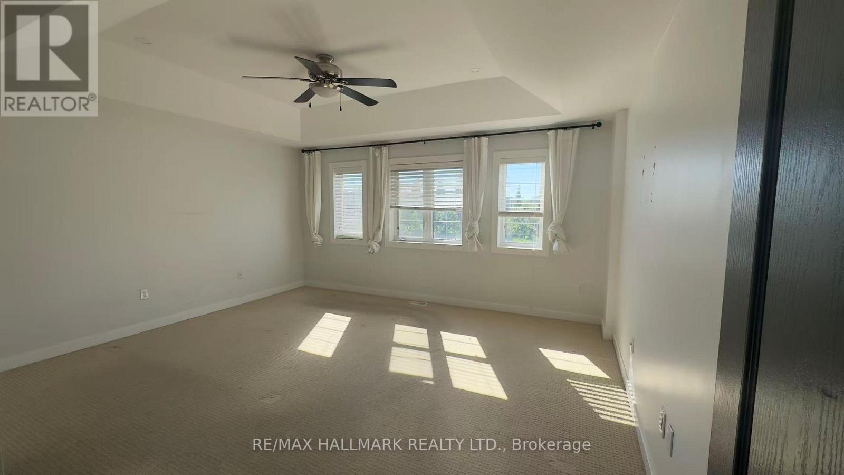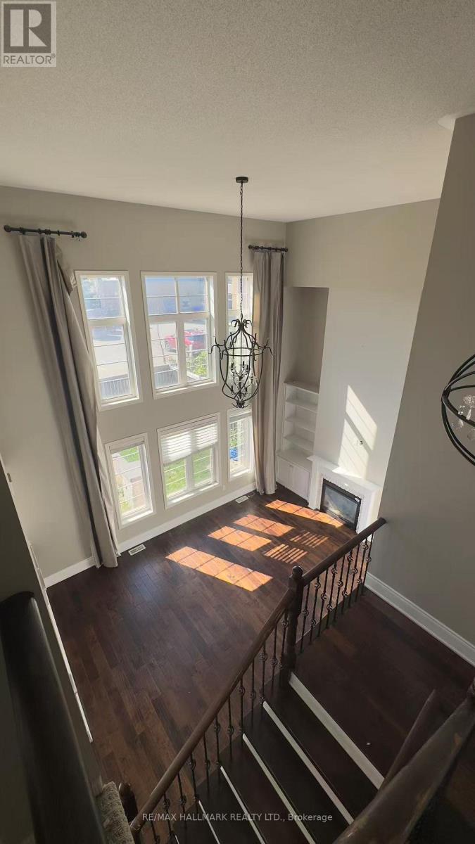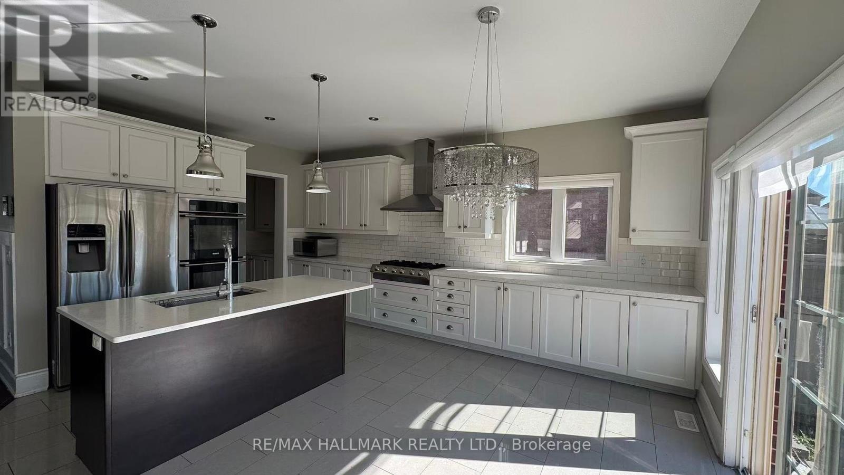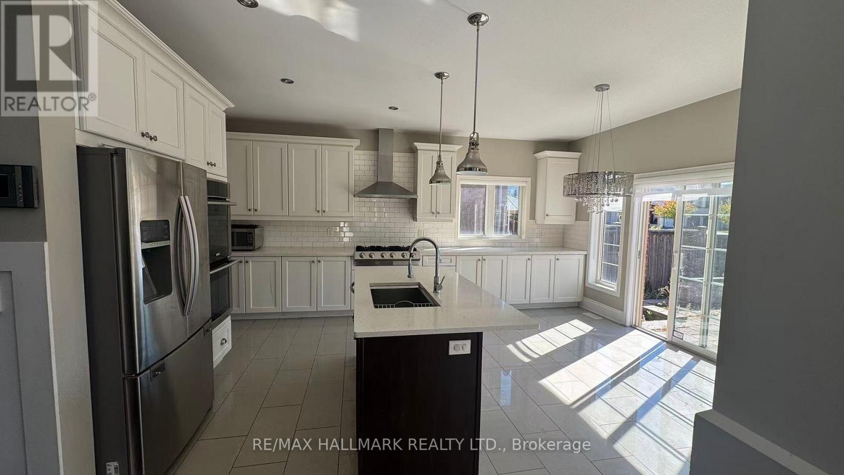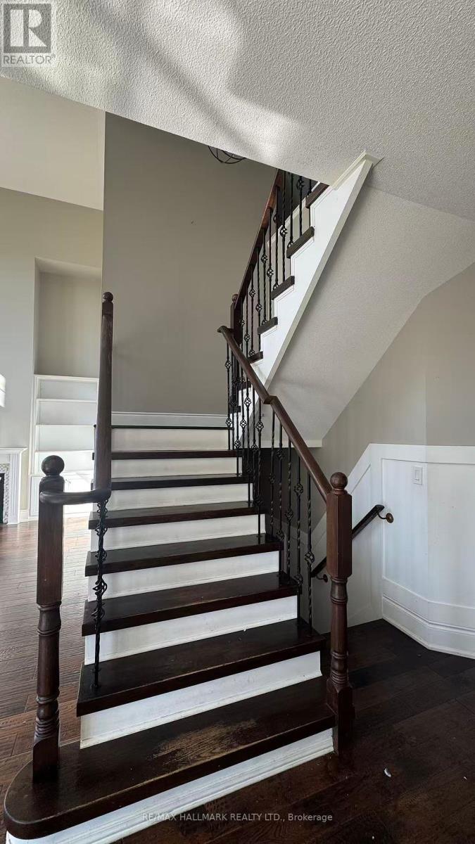3344 Roma Avenue Burlington, Ontario L7M 0N7
4 Bedroom
4 Bathroom
2500 - 3000 sqft
Fireplace
Central Air Conditioning
Forced Air
$4,700 Monthly
Beautifully upgraded ~2,900 sf luxury home on a premium lot. Features hand-scraped oak floors, wainscoting, and a custom chefs kitchen with maple cabinetry, Silestone quartz counters, Electrolux double wall ovens, 6-burner gas cooktop, oversized island, and a butlers servery with walk-in pantry. Primary retreat with his & her closets; convenient second-floor laundry. Professionally landscaped stone patio. Steps to schools/daycare and close to all amenities. (id:60365)
Property Details
| MLS® Number | W12454217 |
| Property Type | Single Family |
| Community Name | Alton |
| EquipmentType | Water Heater |
| ParkingSpaceTotal | 4 |
| RentalEquipmentType | Water Heater |
Building
| BathroomTotal | 4 |
| BedroomsAboveGround | 4 |
| BedroomsTotal | 4 |
| Appliances | Garage Door Opener Remote(s), Range, Dishwasher, Dryer, Microwave, Oven, Stove, Washer, Window Coverings, Refrigerator |
| BasementType | Full |
| ConstructionStyleAttachment | Detached |
| CoolingType | Central Air Conditioning |
| ExteriorFinish | Stone |
| FireplacePresent | Yes |
| FlooringType | Hardwood, Carpeted |
| FoundationType | Concrete |
| HalfBathTotal | 1 |
| HeatingFuel | Natural Gas |
| HeatingType | Forced Air |
| StoriesTotal | 2 |
| SizeInterior | 2500 - 3000 Sqft |
| Type | House |
| UtilityWater | Municipal Water |
Parking
| Attached Garage | |
| Garage |
Land
| Acreage | No |
| Sewer | Sanitary Sewer |
Rooms
| Level | Type | Length | Width | Dimensions |
|---|---|---|---|---|
| Second Level | Primary Bedroom | 4.9 m | 4.32 m | 4.9 m x 4.32 m |
| Second Level | Bedroom 2 | 3.5 m | 2.8 m | 3.5 m x 2.8 m |
| Second Level | Bedroom 3 | 4.95 m | 4.35 m | 4.95 m x 4.35 m |
| Second Level | Bedroom 4 | 3.08 m | 3.72 m | 3.08 m x 3.72 m |
| Ground Level | Living Room | 3.05 m | 3.6 m | 3.05 m x 3.6 m |
| Ground Level | Dining Room | 4.6 m | 3.6 m | 4.6 m x 3.6 m |
| Ground Level | Kitchen | 5.5 m | 4.9 m | 5.5 m x 4.9 m |
| Ground Level | Family Room | 5 m | 5 m | 5 m x 5 m |
https://www.realtor.ca/real-estate/28971965/3344-roma-avenue-burlington-alton-alton
Ryan Chen
Broker
RE/MAX Hallmark Realty Ltd.

