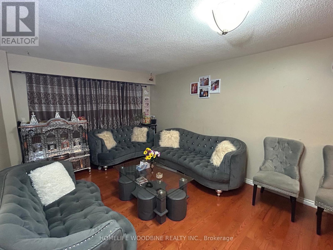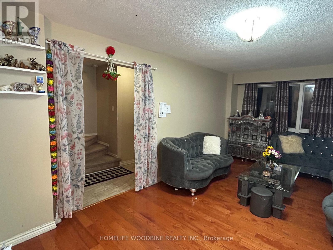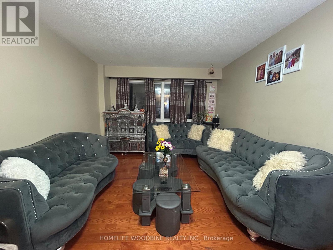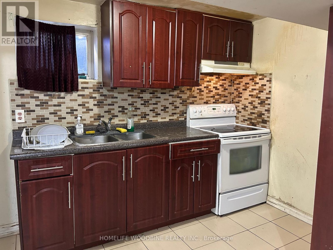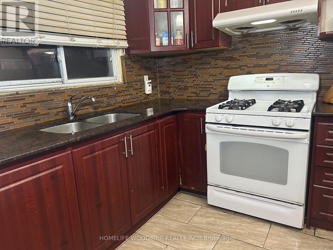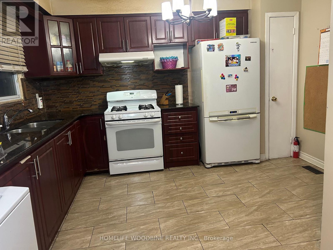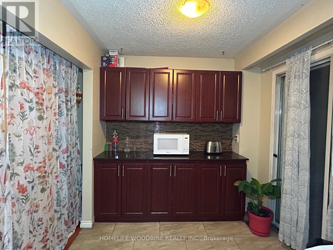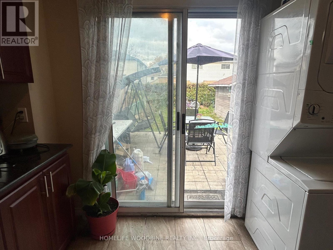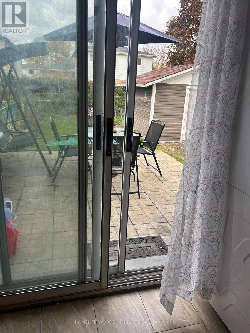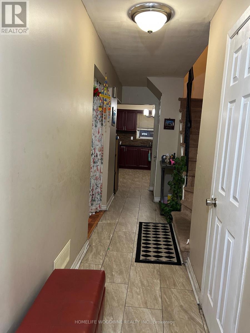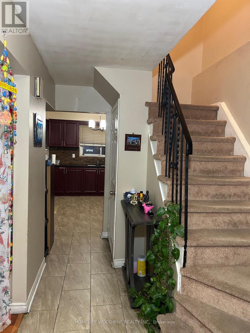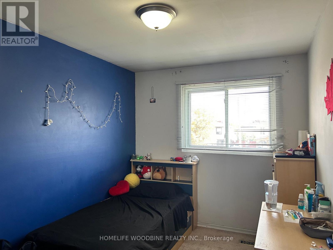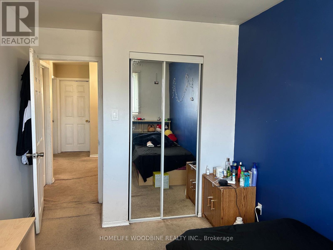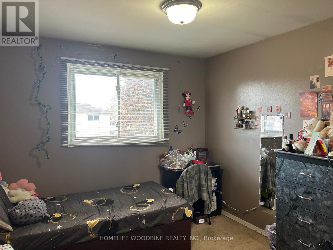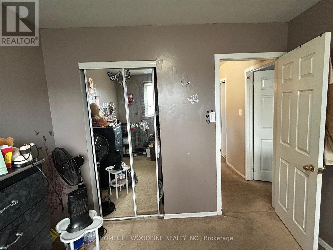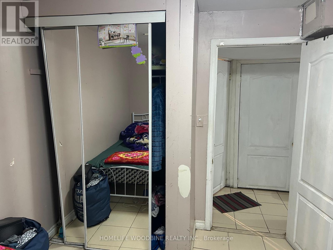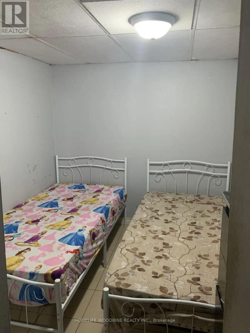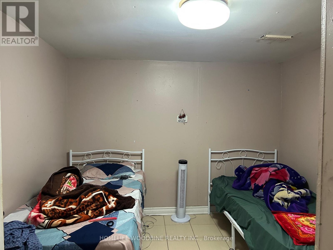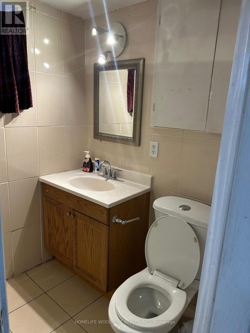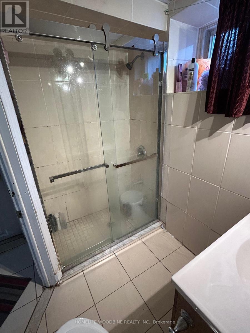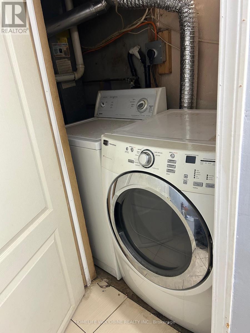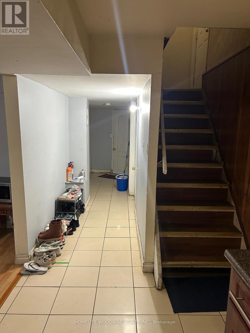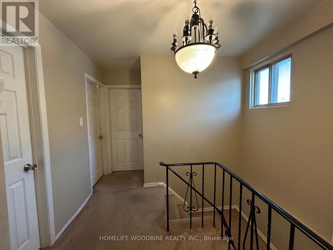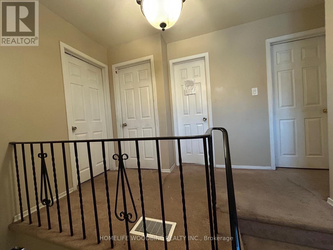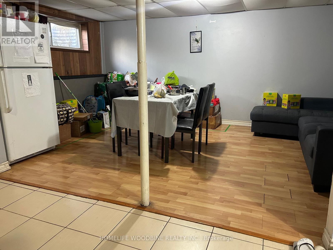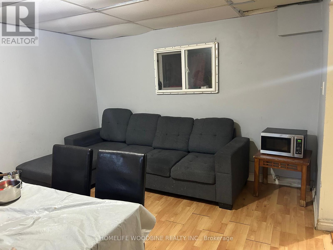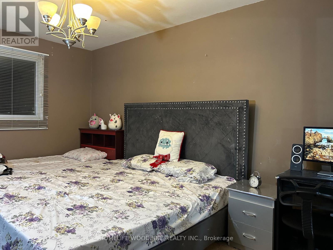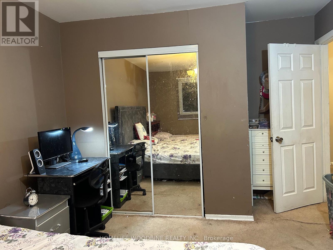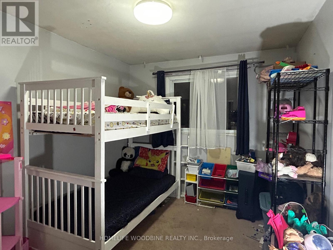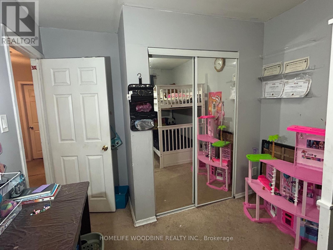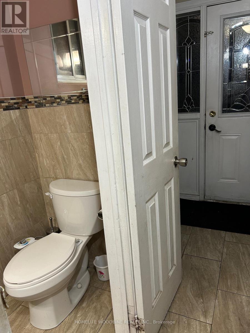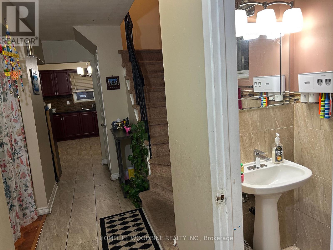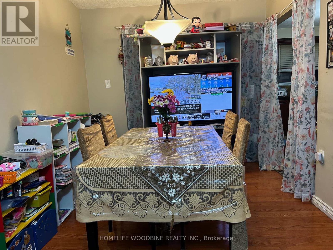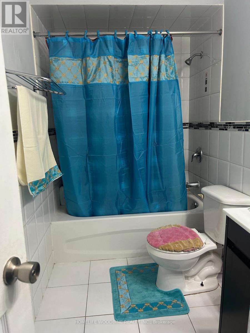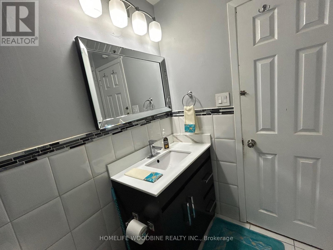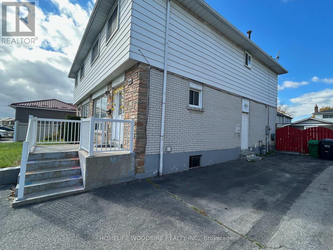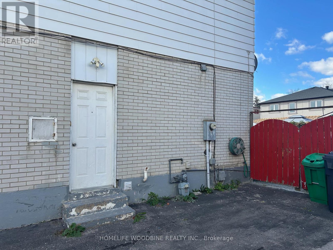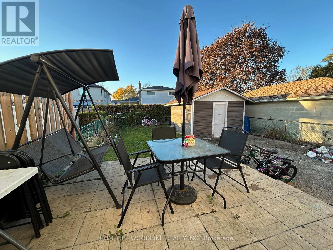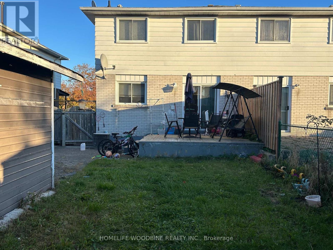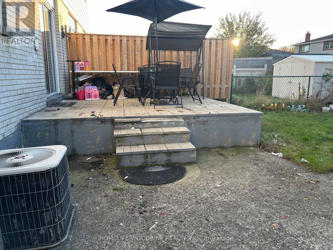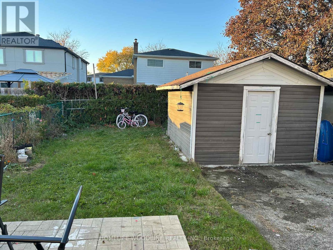3341 Morning Star Drive Mississauga, Ontario L4T 1X6
6 Bedroom
3 Bathroom
1100 - 1500 sqft
Central Air Conditioning
Forced Air
$849,000
Prime Location! Gorgeous 4+2 Bedroom, 2-Storey Semi-Detached Home. This property features 4 spacious bedrooms plus a 2-bedroom finished basement with a separate entrance - perfect for extended family or potential rental income. Conveniently located within walking distance to schools, Westwood Square, public transit, and all major amenities. A must-see home - don't miss this opportunity! (id:60365)
Property Details
| MLS® Number | W12485509 |
| Property Type | Single Family |
| Community Name | Malton |
| EquipmentType | Water Heater |
| ParkingSpaceTotal | 4 |
| RentalEquipmentType | Water Heater |
Building
| BathroomTotal | 3 |
| BedroomsAboveGround | 4 |
| BedroomsBelowGround | 2 |
| BedroomsTotal | 6 |
| Appliances | Dryer, Two Stoves, Two Washers, Window Coverings, Two Refrigerators |
| BasementDevelopment | Finished |
| BasementFeatures | Separate Entrance |
| BasementType | N/a (finished), N/a |
| ConstructionStyleAttachment | Semi-detached |
| CoolingType | Central Air Conditioning |
| ExteriorFinish | Aluminum Siding, Brick |
| FlooringType | Ceramic, Laminate, Carpeted |
| FoundationType | Poured Concrete |
| HalfBathTotal | 1 |
| HeatingFuel | Natural Gas |
| HeatingType | Forced Air |
| StoriesTotal | 2 |
| SizeInterior | 1100 - 1500 Sqft |
| Type | House |
| UtilityWater | Municipal Water |
Parking
| No Garage |
Land
| Acreage | No |
| Sewer | Sanitary Sewer |
| SizeDepth | 123 Ft ,10 In |
| SizeFrontage | 29 Ft ,8 In |
| SizeIrregular | 29.7 X 123.9 Ft |
| SizeTotalText | 29.7 X 123.9 Ft |
Rooms
| Level | Type | Length | Width | Dimensions |
|---|---|---|---|---|
| Second Level | Primary Bedroom | 4.54 m | 3.21 m | 4.54 m x 3.21 m |
| Second Level | Bedroom 2 | 3.22 m | 2.58 m | 3.22 m x 2.58 m |
| Second Level | Bedroom 3 | 3.6 m | 2.84 m | 3.6 m x 2.84 m |
| Second Level | Bedroom 4 | 3.24 m | 2.93 m | 3.24 m x 2.93 m |
| Basement | Kitchen | 3.2 m | 2.54 m | 3.2 m x 2.54 m |
| Basement | Bedroom | 2.84 m | 3 m | 2.84 m x 3 m |
| Basement | Bedroom | 3 m | 2.84 m | 3 m x 2.84 m |
| Main Level | Living Room | 7.82 m | 3.41 m | 7.82 m x 3.41 m |
| Main Level | Dining Room | 7.82 m | 2.41 m | 7.82 m x 2.41 m |
| Main Level | Kitchen | 5.46 m | 3.78 m | 5.46 m x 3.78 m |
https://www.realtor.ca/real-estate/29039412/3341-morning-star-drive-mississauga-malton-malton
Bhupendra Salia
Broker
Homelife Woodbine Realty Inc.
680 Rexdale Blvd Unit 202
Toronto, Ontario M9W 0B5
680 Rexdale Blvd Unit 202
Toronto, Ontario M9W 0B5


