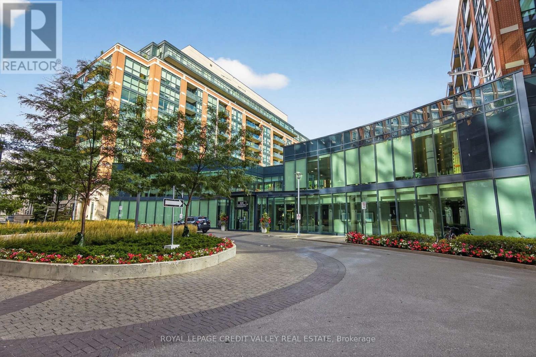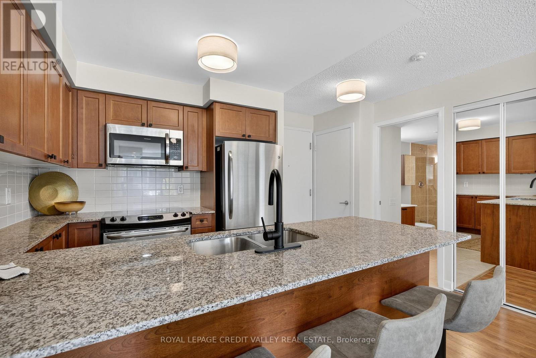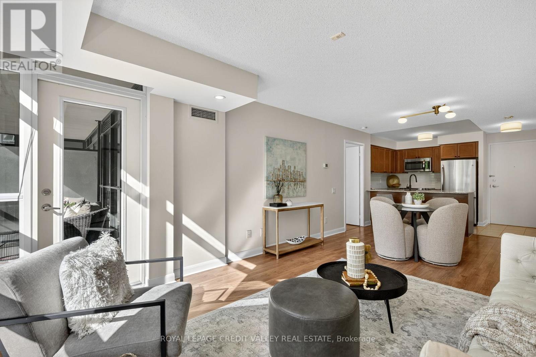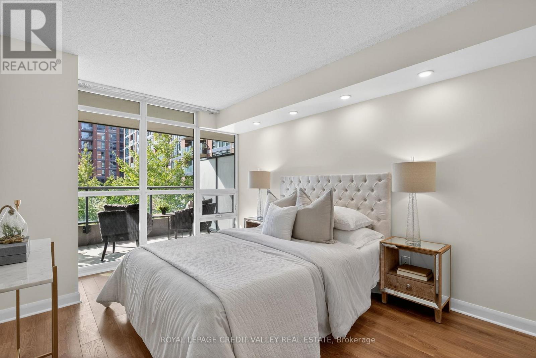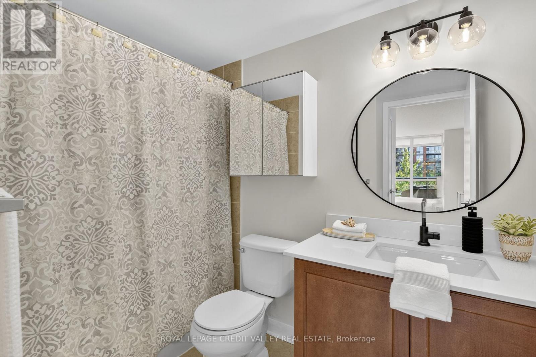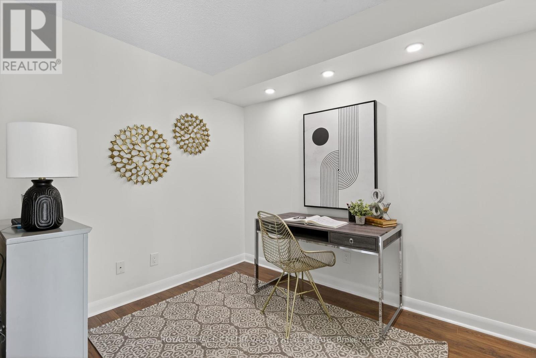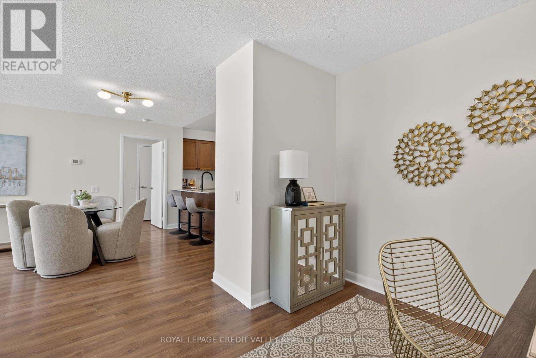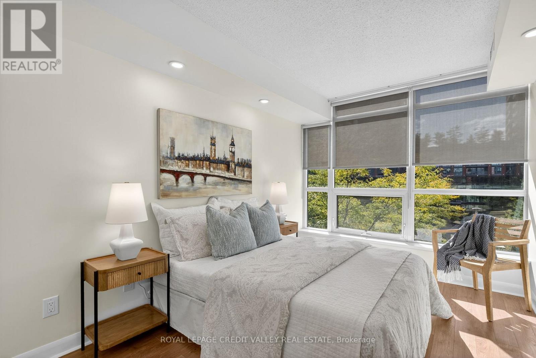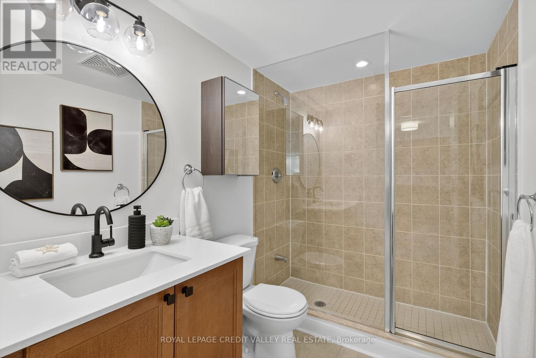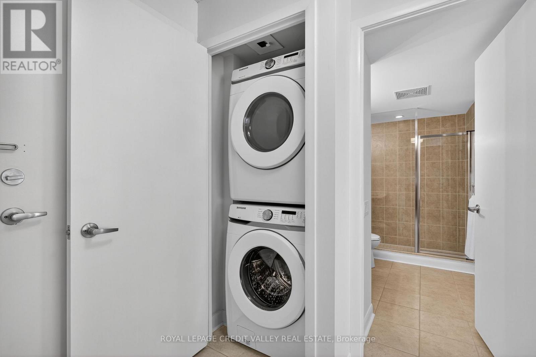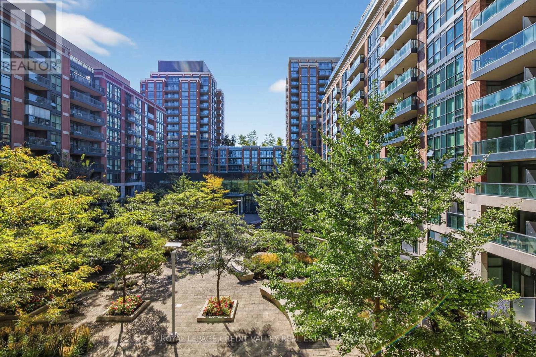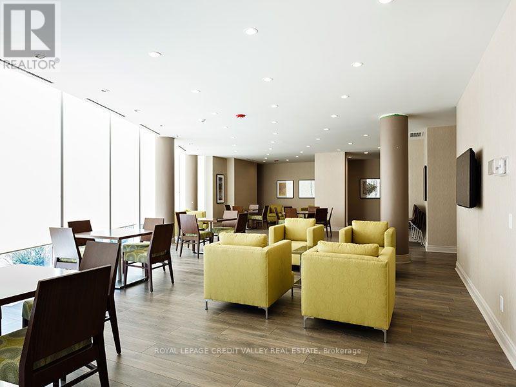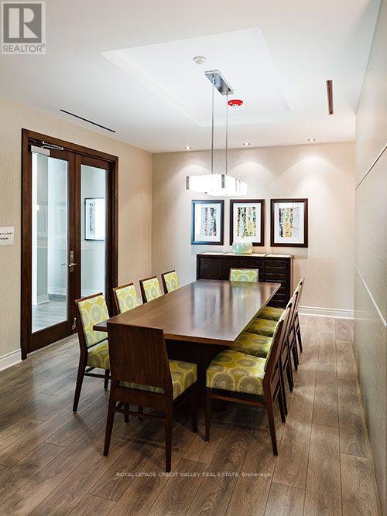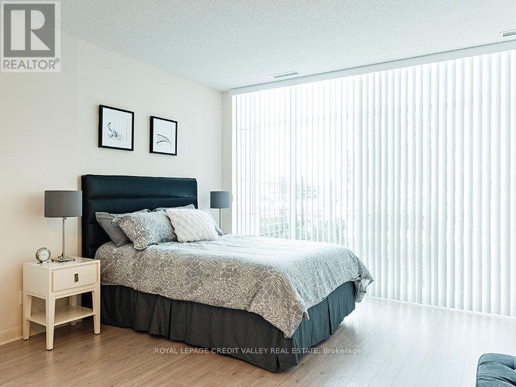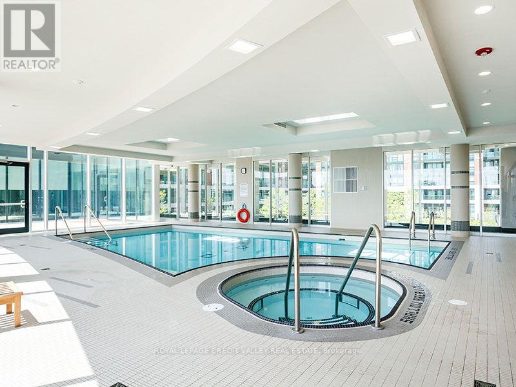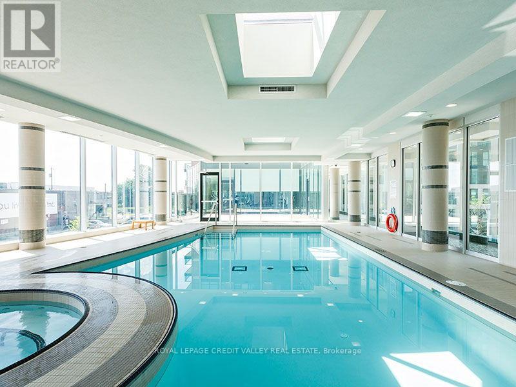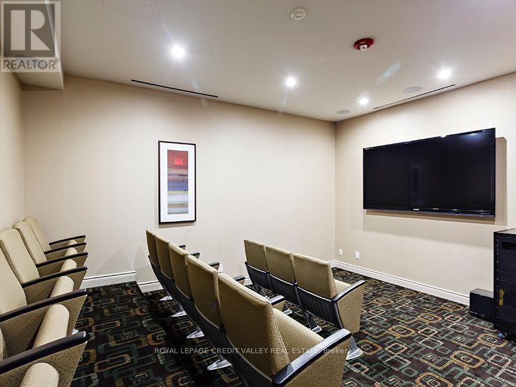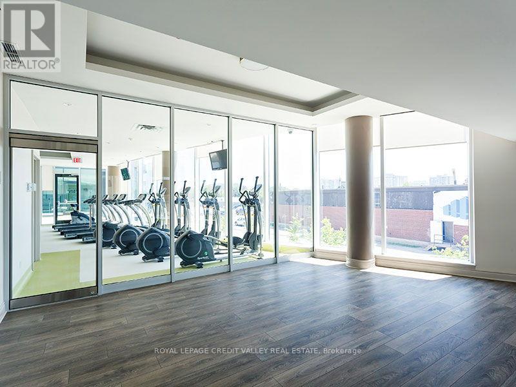334 - 525 Wilson Avenue Toronto, Ontario M3H 0A7
$729,000Maintenance, Heat, Common Area Maintenance, Insurance, Water, Parking
$737.01 Monthly
Maintenance, Heat, Common Area Maintenance, Insurance, Water, Parking
$737.01 MonthlyConvenience lives here! Welcome to Gramercy Park ... Stunning 2 Bedroom + Den, 2 Bathroom condo with a bright open-concept layout, custom pot lights with day & night settings throughout and private balcony overlooking a beautifully landscaped courtyard view! Modern kitchen with granite counter, S/S appliances, breakfast bar & ensuite laundry. Spacious primary retreat with walk-in closet, 4-pc ensuite, quartz countertop and updated fixtures. Second bedroom + versatile den ideal for home office or guest space. Includes 1 parking spot and locker. Amenities that will not disappoint: 24-hr concierge/security, visitor parking, bicycle storage, indoor pool & spa, gym, party & games rooms, media room, guest suite & even a pet bathing room! Only steps away from Wilson Station, 5 minutes from Yorkdale Mall, Downsview Park, easy access to Hwy 401 and walking distance to numerous local Shops, Restaurants, Schools, Parks & more - comfort, convenience & lifestyle all in one!! (id:60365)
Property Details
| MLS® Number | C12421702 |
| Property Type | Single Family |
| Community Name | Clanton Park |
| AmenitiesNearBy | Hospital, Park, Place Of Worship, Public Transit, Schools |
| CommunityFeatures | Pet Restrictions, Community Centre |
| Features | Balcony, Carpet Free, In Suite Laundry |
| ParkingSpaceTotal | 1 |
| PoolType | Indoor Pool |
Building
| BathroomTotal | 2 |
| BedroomsAboveGround | 2 |
| BedroomsBelowGround | 1 |
| BedroomsTotal | 3 |
| Age | 11 To 15 Years |
| Amenities | Exercise Centre, Party Room, Visitor Parking, Storage - Locker, Security/concierge |
| Appliances | Water Heater - Tankless, Dishwasher, Dryer, Microwave, Range, Stove, Washer, Window Coverings, Refrigerator |
| CoolingType | Central Air Conditioning, Ventilation System |
| ExteriorFinish | Brick, Concrete |
| FireProtection | Security Guard |
| FlooringType | Ceramic, Laminate |
| HeatingFuel | Natural Gas |
| HeatingType | Forced Air |
| SizeInterior | 900 - 999 Sqft |
| Type | Apartment |
Parking
| Underground | |
| Garage |
Land
| Acreage | No |
| LandAmenities | Hospital, Park, Place Of Worship, Public Transit, Schools |
Rooms
| Level | Type | Length | Width | Dimensions |
|---|---|---|---|---|
| Flat | Kitchen | 2.73 m | 2.79 m | 2.73 m x 2.79 m |
| Flat | Living Room | 6.24 m | 3.62 m | 6.24 m x 3.62 m |
| Flat | Dining Room | 6.24 m | 3.62 m | 6.24 m x 3.62 m |
| Flat | Primary Bedroom | 3.05 m | 5.31 m | 3.05 m x 5.31 m |
| Flat | Bedroom 2 | 2.75 m | 4.34 m | 2.75 m x 4.34 m |
| Flat | Den | 2.93 m | 2.95 m | 2.93 m x 2.95 m |
https://www.realtor.ca/real-estate/28901890/334-525-wilson-avenue-toronto-clanton-park-clanton-park
Nancy Branco-Drozdiak
Salesperson
10045 Hurontario St #1
Brampton, Ontario L6Z 0E6

