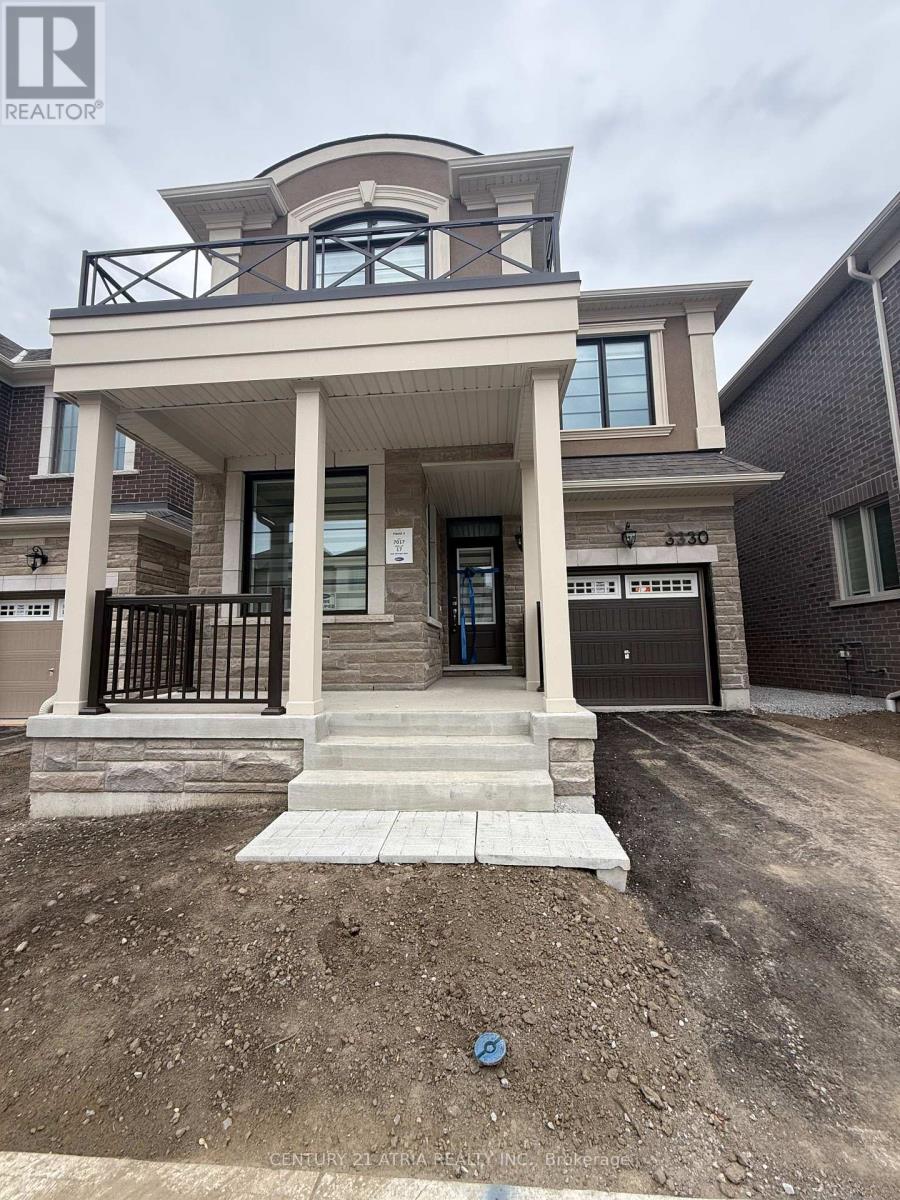3330 Marchington Square Pickering, Ontario L1X 0N4
$3,400 Monthly
Be the very First!! Step into this stunning 4-bedroom detached home with a versatile main-floor office, offering 2,170 sq. ft. of bright, open-concept living with premium upgrades throughout. Designed with comfort and style in mind, this home is perfect for families and professionals alike. The main-floor office creates a dedicated space for working from home, studying, or managing daily tasks adding flexibility without compromising comfort. The chef-inspired kitchen features quartz countertops, upgraded cabinetry, and a seamless flow into the living and dining areas, making it ideal for both everyday living and entertaining. Throughout the main floor, hardwood flooring pairs beautifully with a stained oak staircase, while smooth ceilings main floor and 9-foot heights on both levels enhance the homes open, airy feel. Upgraded interior doors add an extra touch of sophistication. Upstairs, the luxurious primary suite offers a peaceful retreat with a spacious walk-in closet Upstairs, the luxurious primary suite offers a peaceful retreat with a spacious walk-in closet shower. Convenient second-floor laundry adds everyday ease. Nestled in a vibrant, family-friendly community, this home combines modern design, premium finishes, and practical living all in one! (id:60365)
Property Details
| MLS® Number | E12406215 |
| Property Type | Single Family |
| Community Name | Rural Pickering |
| ParkingSpaceTotal | 2 |
Building
| BathroomTotal | 3 |
| BedroomsAboveGround | 4 |
| BedroomsTotal | 4 |
| Appliances | Garage Door Opener Remote(s) |
| BasementDevelopment | Unfinished |
| BasementType | N/a (unfinished) |
| ConstructionStyleAttachment | Detached |
| CoolingType | Central Air Conditioning |
| ExteriorFinish | Brick |
| FireplacePresent | Yes |
| FlooringType | Ceramic, Hardwood, Carpeted |
| FoundationType | Concrete |
| HalfBathTotal | 1 |
| HeatingFuel | Natural Gas |
| HeatingType | Forced Air |
| StoriesTotal | 2 |
| SizeInterior | 2000 - 2500 Sqft |
| Type | House |
| UtilityWater | Municipal Water |
Parking
| Attached Garage | |
| Garage |
Land
| Acreage | No |
| Sewer | Sanitary Sewer |
Rooms
| Level | Type | Length | Width | Dimensions |
|---|---|---|---|---|
| Second Level | Primary Bedroom | 3.84 m | 4.57 m | 3.84 m x 4.57 m |
| Second Level | Bedroom 3 | 3.04 m | 3.35 m | 3.04 m x 3.35 m |
| Second Level | Bedroom 4 | 3.59 m | 3.04 m | 3.59 m x 3.04 m |
| Main Level | Kitchen | 3.2 m | 3.23 m | 3.2 m x 3.23 m |
| Main Level | Great Room | 5.54 m | 4.05 m | 5.54 m x 4.05 m |
| Main Level | Dining Room | 3.56 m | 3.38 m | 3.56 m x 3.38 m |
| Main Level | Den | 2.13 m | 3.84 m | 2.13 m x 3.84 m |
https://www.realtor.ca/real-estate/28868511/3330-marchington-square-pickering-rural-pickering
Reegan Thavayogarajah
Salesperson
C200-1550 Sixteenth Ave Bldg C South
Richmond Hill, Ontario L4B 3K9




