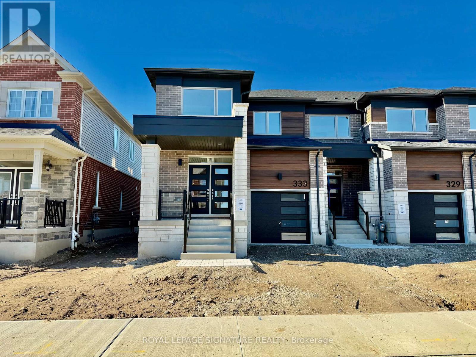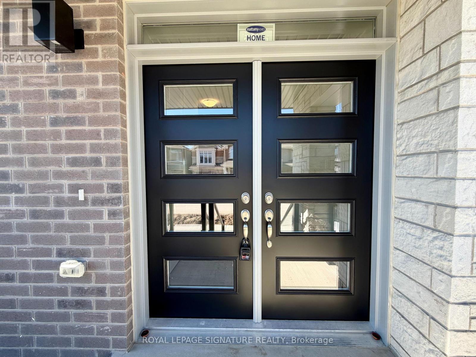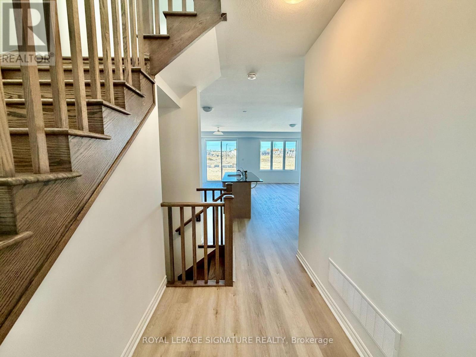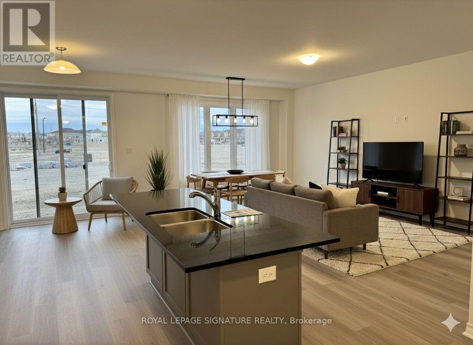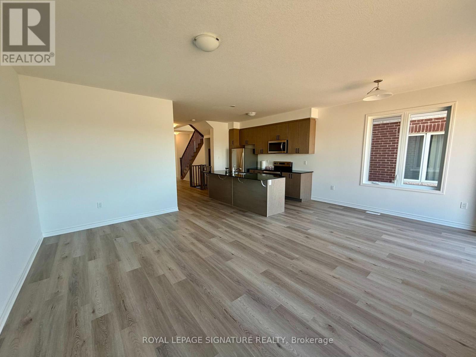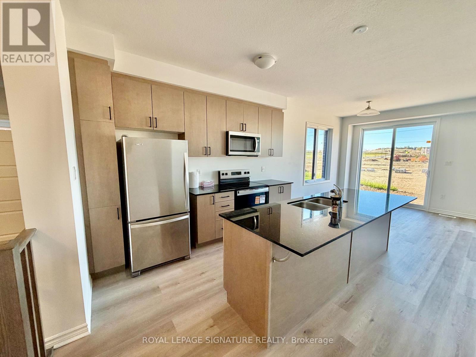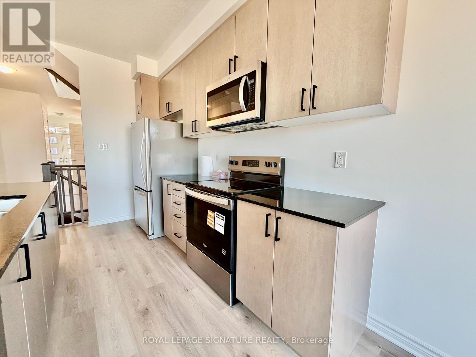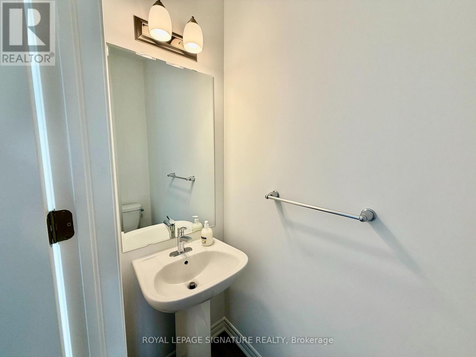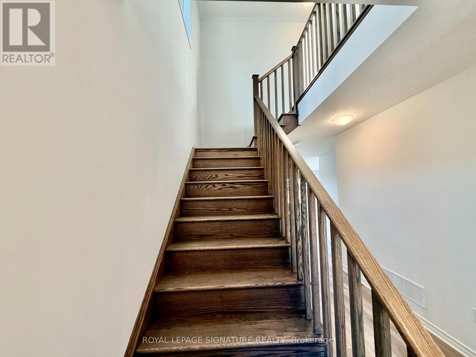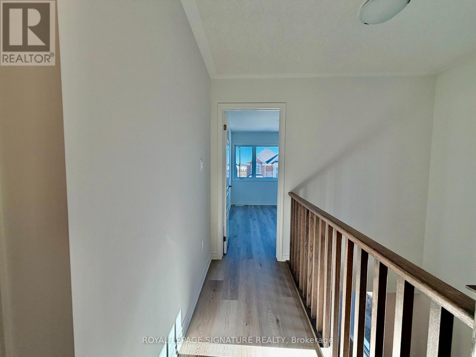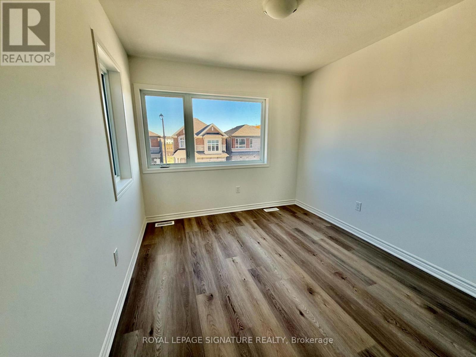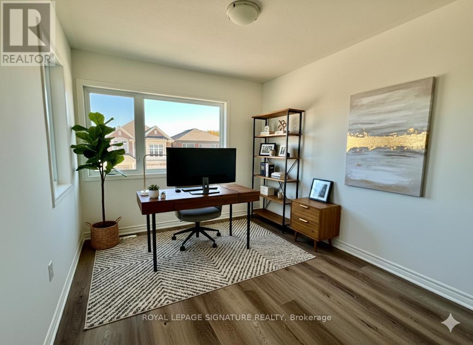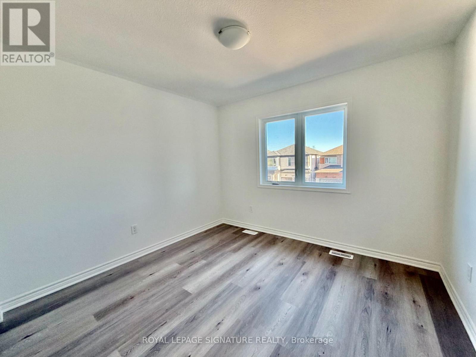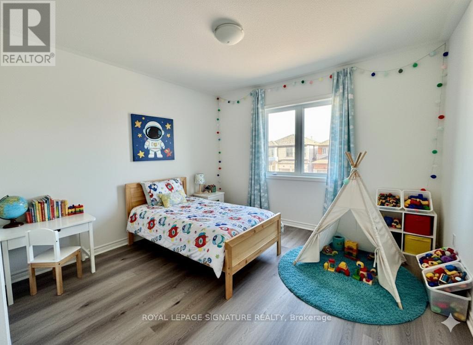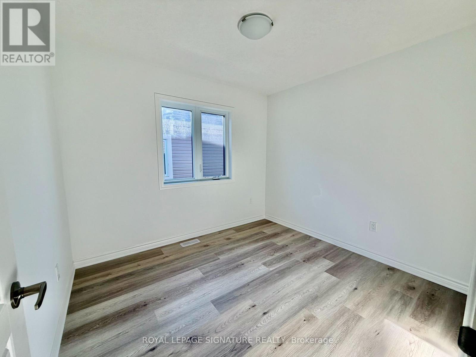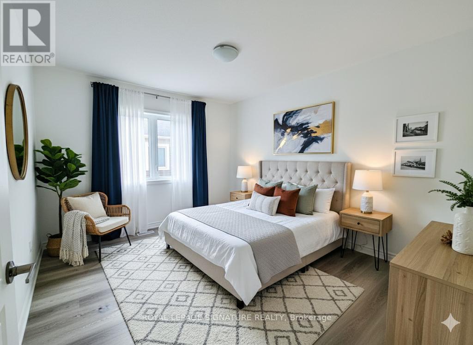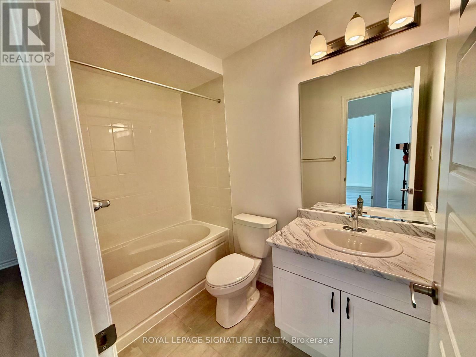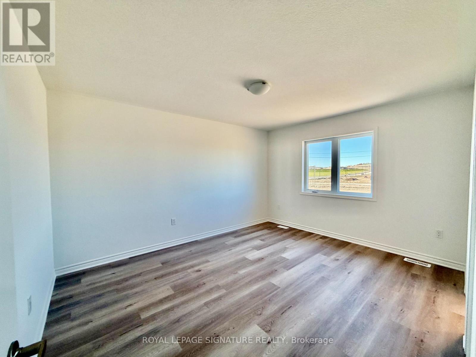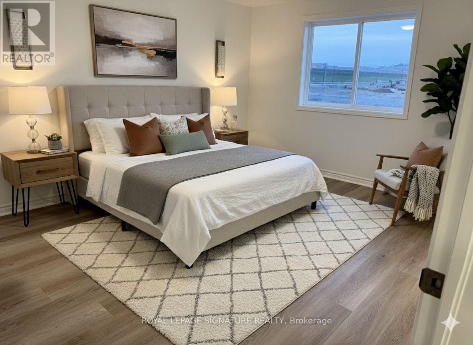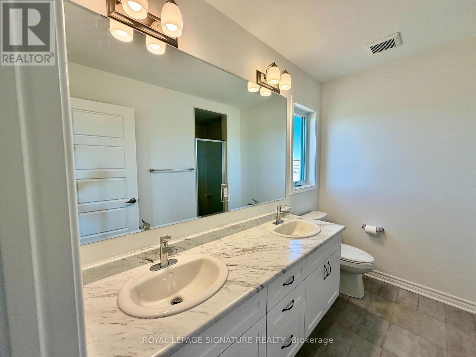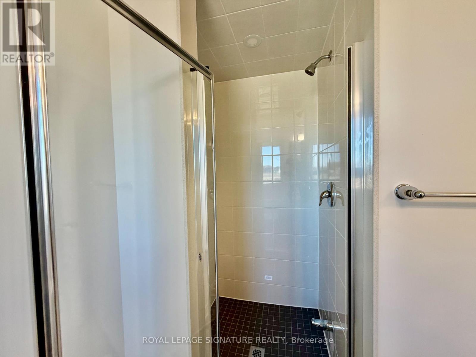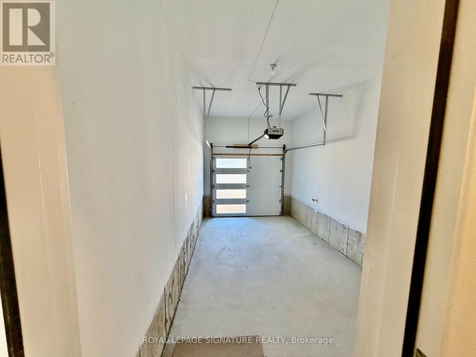333 Millstone Street Kitchener, Ontario N2R 0V4
$2,900 Monthly
Welcome to Wildflower Crossing - Kitchener-Waterloo's Most Sought-After New Community! This brand-new, modern 4-bedroom, 3-bath townhouse offers nearly 1,900 sq. ft. of bright and luxurious living space. Designed with comfort, style, and functionality in mind, this home checks every box! Step into a spacious open-concept layout featuring large windows that flood the home with natural sunlight. Enjoy a chef-inspired kitchen with brand-new stainless steel appliances, sleek finishes, and ample storage. The main floor boasts hardwood flooring throughout - no carpeting anywhere - creating a clean, elegant look that's easy to maintain. Upstairs, the primary suite is a true retreat with a massive walk-in closet and a spa-like ensuite featuring his-and-hers sinks. Three additional bedrooms offer generous space for family, guests, or a home office. Additional highlights include: Private large laundry room Two dedicated parking spaces Tankless water heater and water purifier system Modern finishes throughout Located in the Mattamy Wildflower Community, this home is close to parks, schools, the library, and the community centre - perfect for families and professionals alike. A rare find in an unbeatable location - modern, bright, and move-in ready. Don't wait - homes like this do not last long! (id:60365)
Property Details
| MLS® Number | X12485768 |
| Property Type | Single Family |
| AmenitiesNearBy | Park |
| Features | Carpet Free, In Suite Laundry |
| ParkingSpaceTotal | 2 |
Building
| BathroomTotal | 3 |
| BedroomsAboveGround | 4 |
| BedroomsTotal | 4 |
| Age | New Building |
| Amenities | Separate Heating Controls |
| Appliances | Range, Water Heater, Water Softener, Dishwasher, Dryer, Microwave, Oven, Stove, Washer, Refrigerator |
| BasementDevelopment | Unfinished |
| BasementType | N/a (unfinished) |
| ConstructionStyleAttachment | Attached |
| CoolingType | Central Air Conditioning, Air Exchanger |
| ExteriorFinish | Brick |
| FoundationType | Unknown |
| HalfBathTotal | 1 |
| HeatingFuel | Natural Gas |
| HeatingType | Forced Air |
| StoriesTotal | 2 |
| SizeInterior | 1500 - 2000 Sqft |
| Type | Row / Townhouse |
| UtilityWater | Municipal Water |
Parking
| Attached Garage | |
| Garage | |
| Covered |
Land
| Acreage | No |
| LandAmenities | Park |
| Sewer | Sanitary Sewer |
Rooms
| Level | Type | Length | Width | Dimensions |
|---|---|---|---|---|
| Second Level | Primary Bedroom | Measurements not available | ||
| Second Level | Bedroom 2 | Measurements not available | ||
| Second Level | Bedroom 3 | Measurements not available | ||
| Second Level | Bedroom 4 | Measurements not available | ||
| Second Level | Bathroom | Measurements not available | ||
| Main Level | Living Room | Measurements not available | ||
| Main Level | Dining Room | Measurements not available | ||
| Ground Level | Bathroom | Measurements not available |
Utilities
| Electricity | Available |
| Sewer | Available |
https://www.realtor.ca/real-estate/29039904/333-millstone-street-kitchener
Gaurav Puri
Salesperson
495 Wellington St W #100
Toronto, Ontario M5V 1G1

