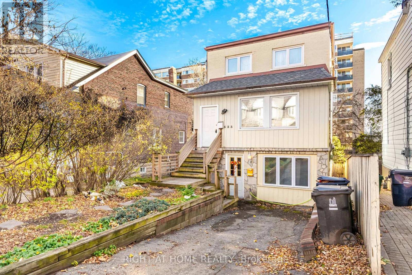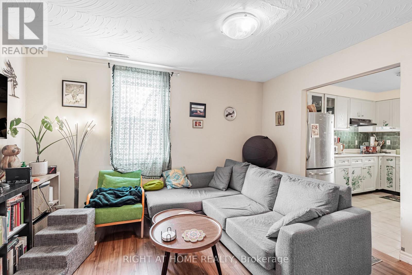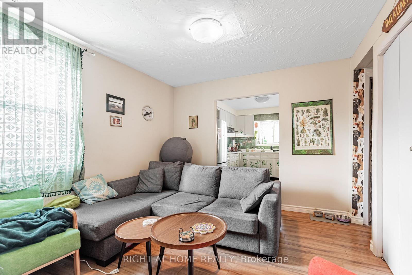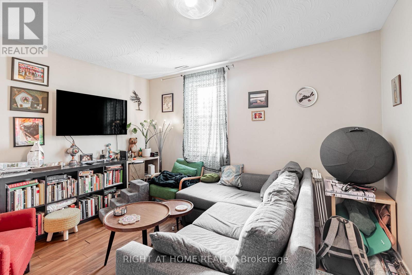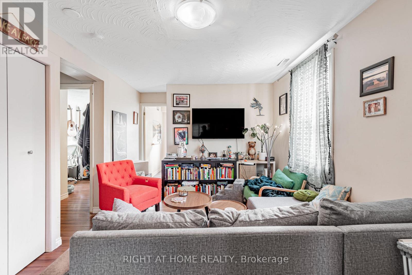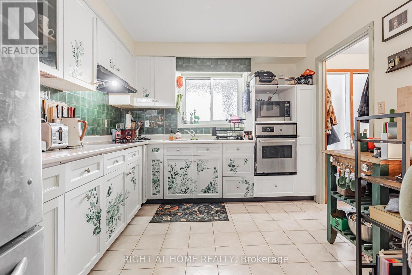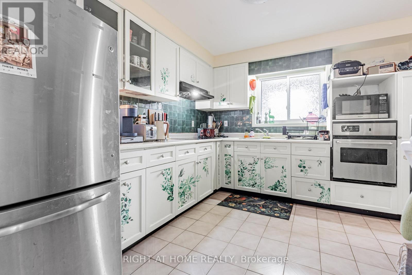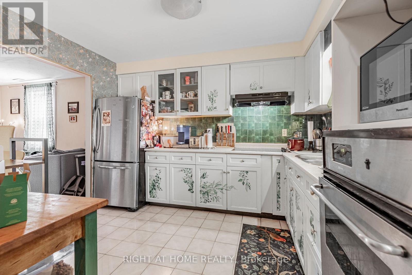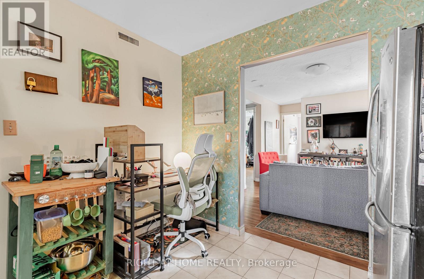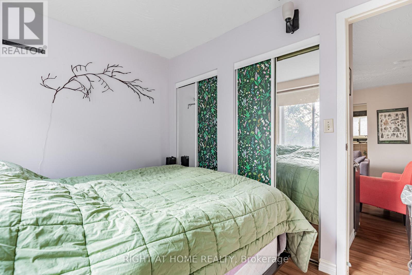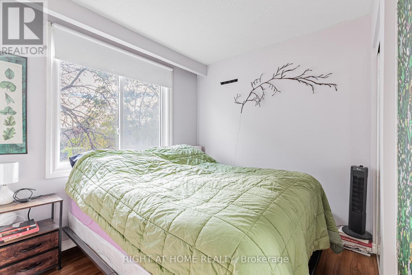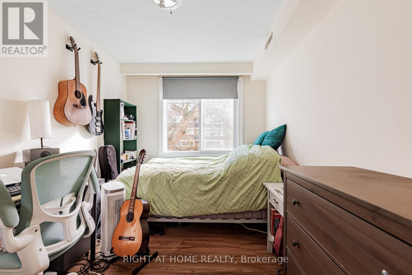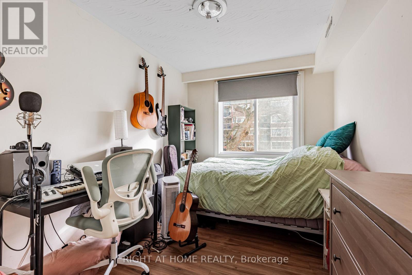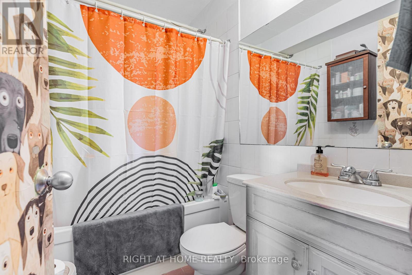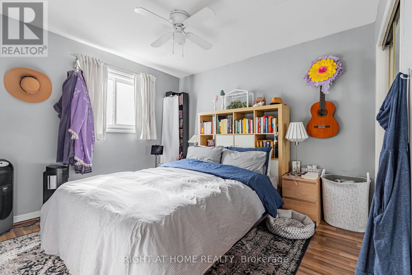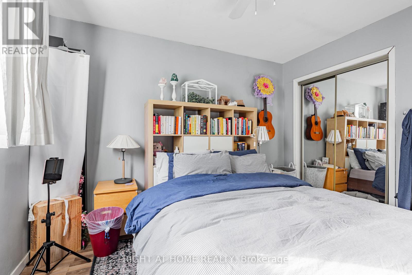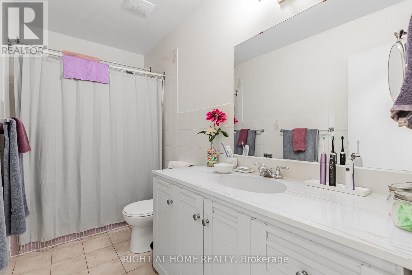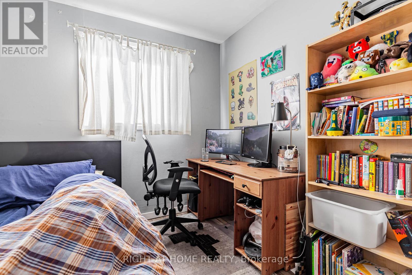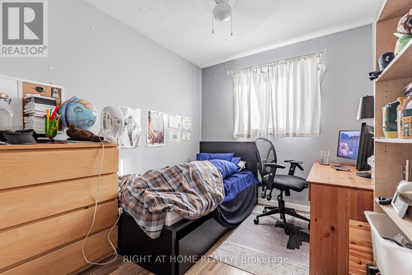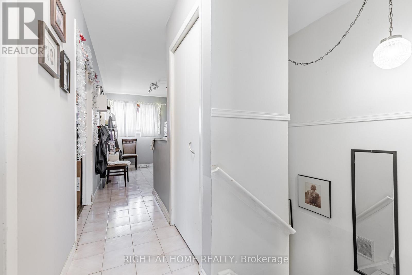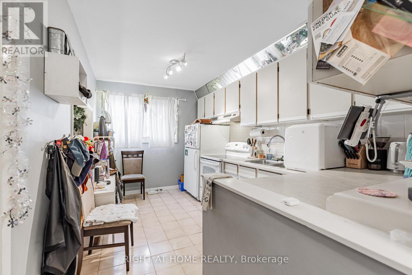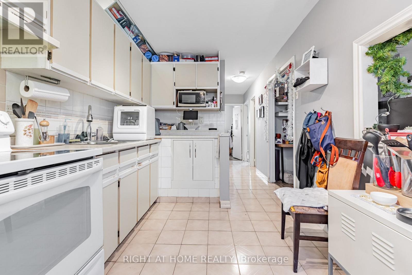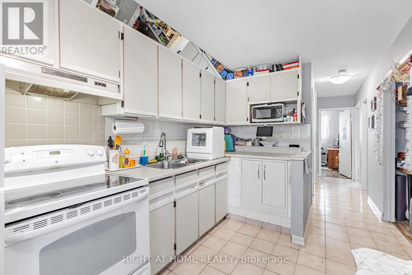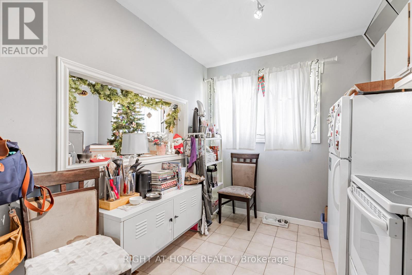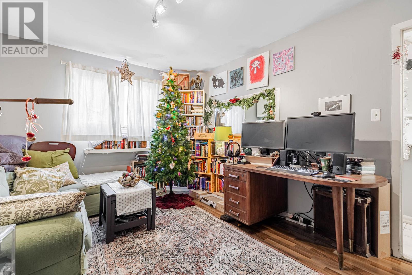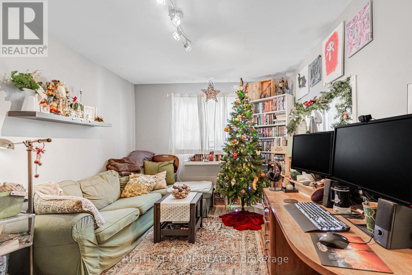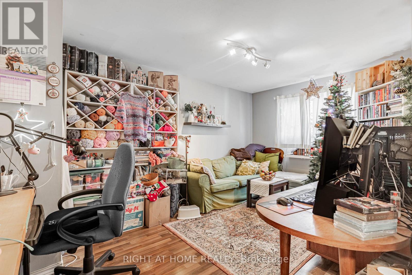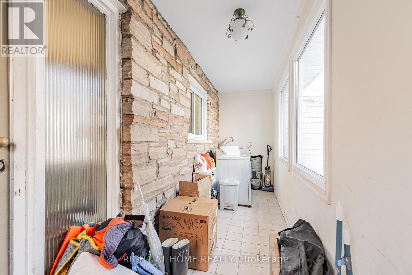333 Bain Avenue Toronto, Ontario M4J 1B9
$1,399,000
Welcome to 333 Bain Avenue - a rare, fully above-grade triplex in one of Toronto's most desirable neighbourhoods. Each of the three bright, well-maintained units offers 2 bedrooms, a full kitchen, and a comfortable living space, making this an ideal opportunity for both investors and end-users. The property currently generates $73,800 annually in rental income, with reliable tenants who are open to staying on. For buyers looking to offset their mortgage, the flexibility here is exceptional: live in one unit and let the other two help build equity, or continue operating it as a strong income-producing asset. A versatile, turnkey property with stable revenue in a prime location - perfect for long-term growth. (id:60365)
Property Details
| MLS® Number | E12574050 |
| Property Type | Single Family |
| Neigbourhood | Toronto—Danforth |
| Community Name | Blake-Jones |
| ParkingSpaceTotal | 2 |
Building
| BathroomTotal | 2 |
| BedroomsAboveGround | 6 |
| BedroomsTotal | 6 |
| BasementType | Crawl Space |
| ConstructionStyleAttachment | Detached |
| CoolingType | Central Air Conditioning |
| ExteriorFinish | Brick |
| FoundationType | Concrete |
| HeatingFuel | Natural Gas |
| HeatingType | Forced Air |
| StoriesTotal | 3 |
| SizeInterior | 1500 - 2000 Sqft |
| Type | House |
| UtilityWater | Municipal Water |
Parking
| No Garage |
Land
| Acreage | No |
| Sewer | Sanitary Sewer |
| SizeDepth | 112 Ft ,9 In |
| SizeFrontage | 24 Ft |
| SizeIrregular | 24 X 112.8 Ft |
| SizeTotalText | 24 X 112.8 Ft |
Rooms
| Level | Type | Length | Width | Dimensions |
|---|---|---|---|---|
| Second Level | Living Room | 3.91 m | 3.16 m | 3.91 m x 3.16 m |
| Second Level | Primary Bedroom | 3.14 m | 2.22 m | 3.14 m x 2.22 m |
| Second Level | Bedroom 2 | 4.16 m | 2.6 m | 4.16 m x 2.6 m |
| Second Level | Kitchen | 3.45 m | 3.15 m | 3.45 m x 3.15 m |
| Third Level | Bedroom 2 | 4.14 m | 3.17 m | 4.14 m x 3.17 m |
| Third Level | Kitchen | 3.96 m | 2.55 m | 3.96 m x 2.55 m |
| Third Level | Living Room | 4.95 m | 3.15 m | 4.95 m x 3.15 m |
| Third Level | Primary Bedroom | 3.45 m | 2.55 m | 3.45 m x 2.55 m |
| Ground Level | Living Room | 5.84 m | 4.12 m | 5.84 m x 4.12 m |
| Ground Level | Primary Bedroom | 3.01 m | 2.74 m | 3.01 m x 2.74 m |
| Ground Level | Bedroom 2 | 2.83 m | 2.29 m | 2.83 m x 2.29 m |
| Ground Level | Kitchen | 2.9 m | 1.72 m | 2.9 m x 1.72 m |
https://www.realtor.ca/real-estate/29134298/333-bain-avenue-toronto-blake-jones-blake-jones
Mark C. Lederer
Salesperson
1396 Don Mills Rd Unit B-121
Toronto, Ontario M3B 0A7

