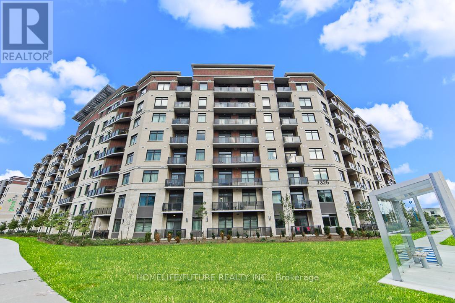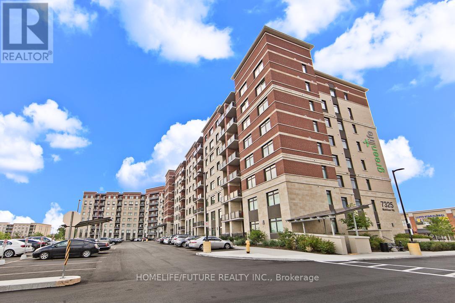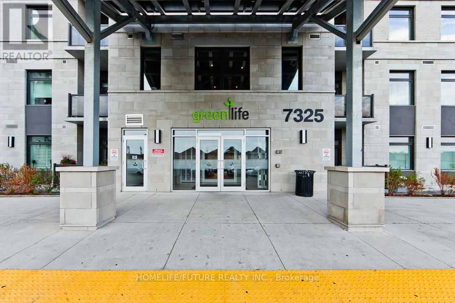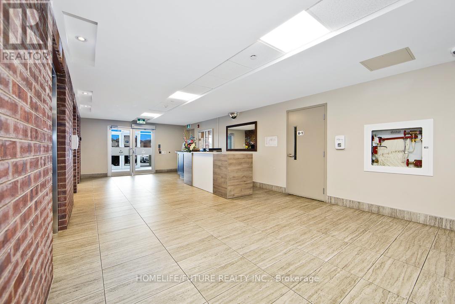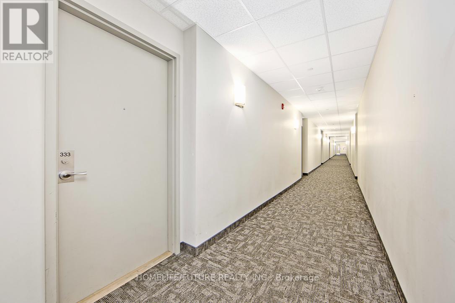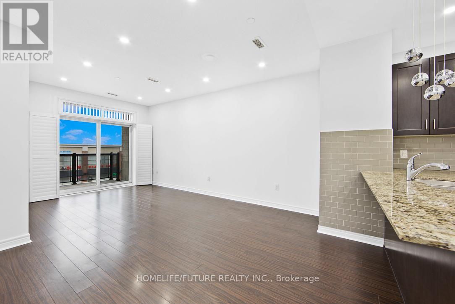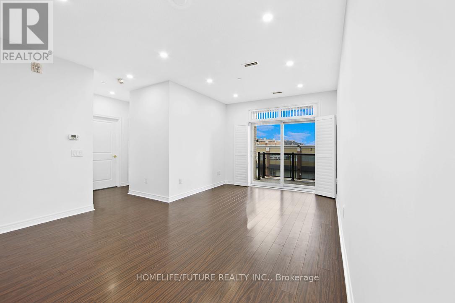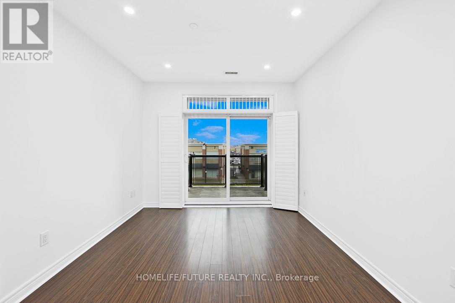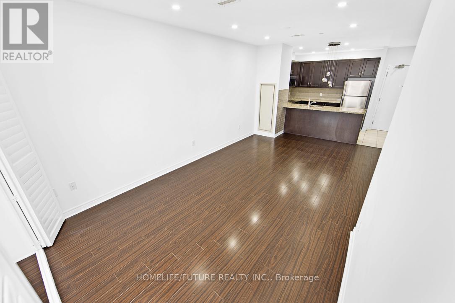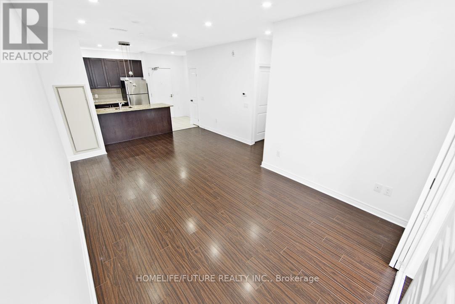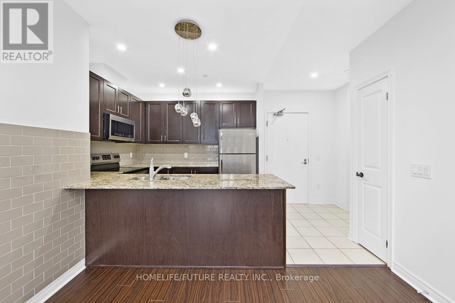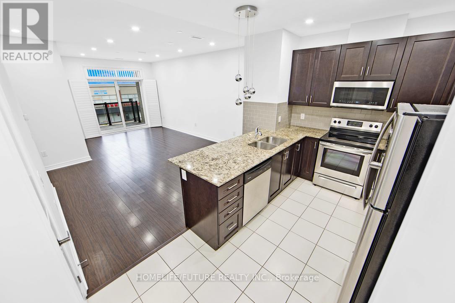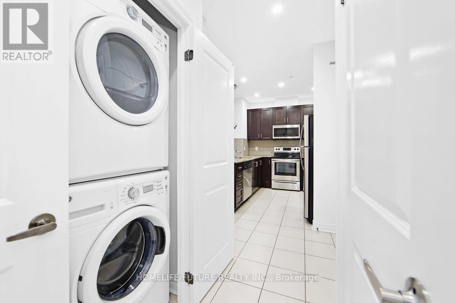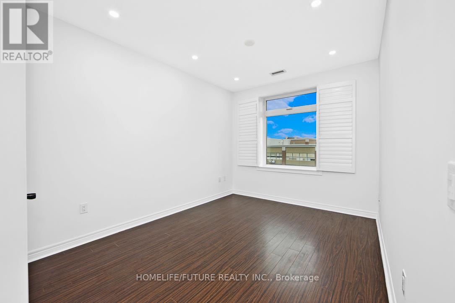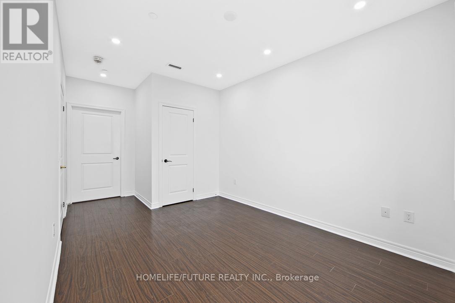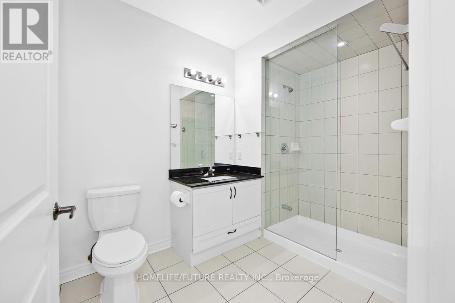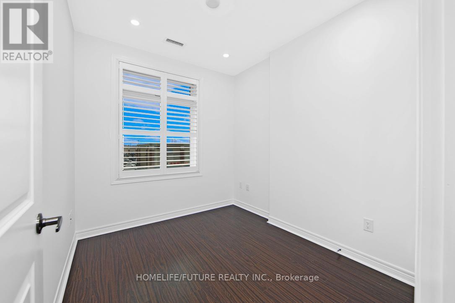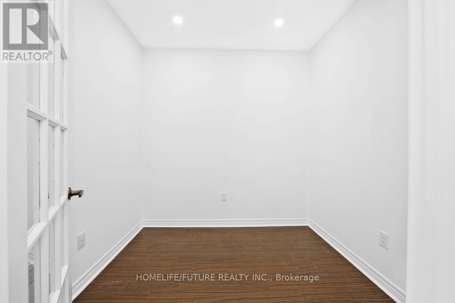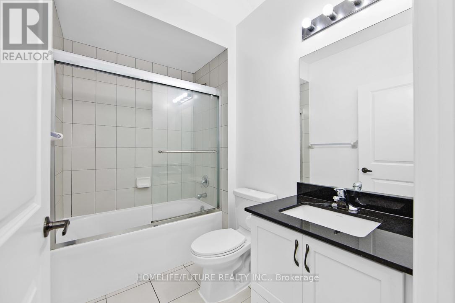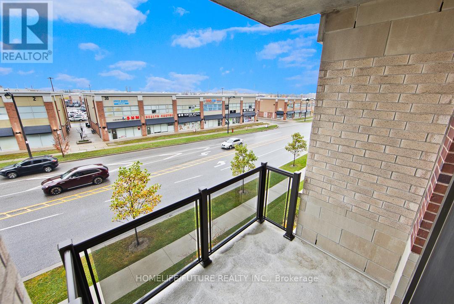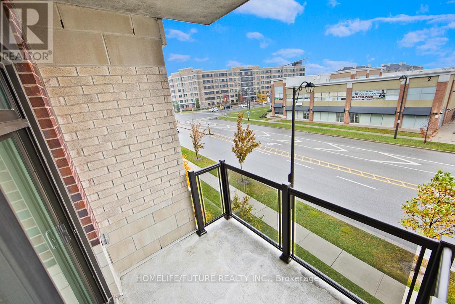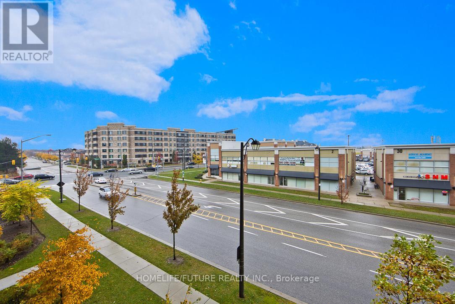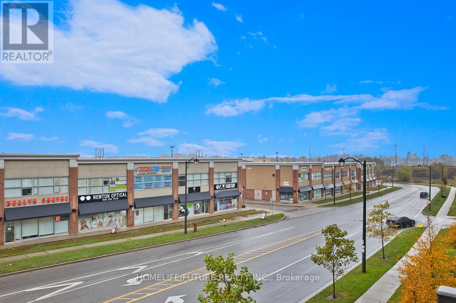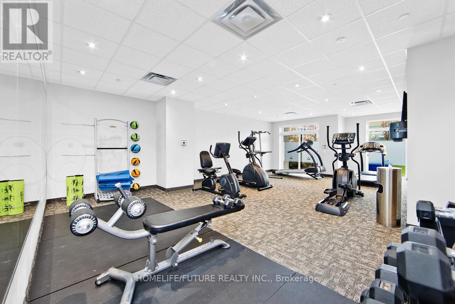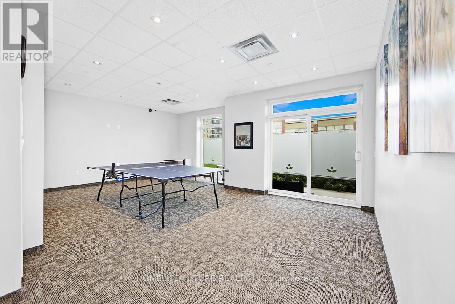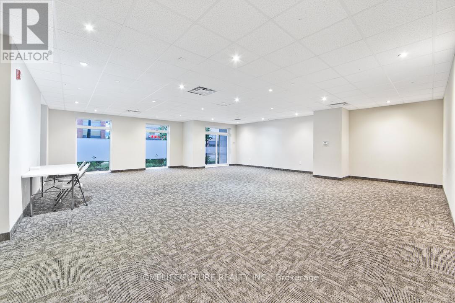333 - 7325 Markham Road Markham, Ontario L3S 0J9
3 Bedroom
2 Bathroom
1000 - 1199 sqft
Central Air Conditioning
Forced Air
$749,900Maintenance, Heat, Common Area Maintenance, Insurance, Parking
$276.37 Monthly
Maintenance, Heat, Common Area Maintenance, Insurance, Parking
$276.37 MonthlyWelcome To This Stunning Spacious 2 Bedroom Plus Den And 2 Bathrooms Suite. Greenlife Energy Efficient Building, Maintained Unit. Low Utility Costs. Stainless Steel Appliances (Fridge, Stove, Dishwasher And Over The Range Microwave). Stack Washer And Dryer. Window Covering Included. Visitor Parking, One Underground Parking. Low Maintenance Fee. Games Room, Party Room, & Exercise Room. (id:60365)
Property Details
| MLS® Number | N12525386 |
| Property Type | Single Family |
| Community Name | Cedarwood |
| AmenitiesNearBy | Park, Public Transit, Schools, Hospital |
| CommunityFeatures | Pets Allowed With Restrictions |
| EquipmentType | Water Heater |
| Features | Balcony |
| ParkingSpaceTotal | 1 |
| RentalEquipmentType | Water Heater |
Building
| BathroomTotal | 2 |
| BedroomsAboveGround | 2 |
| BedroomsBelowGround | 1 |
| BedroomsTotal | 3 |
| Age | 6 To 10 Years |
| Amenities | Storage - Locker |
| Appliances | Garage Door Opener Remote(s), Dishwasher, Dryer, Microwave, Stove, Washer, Refrigerator |
| BasementType | None |
| CoolingType | Central Air Conditioning |
| ExteriorFinish | Brick |
| FlooringType | Laminate |
| HeatingFuel | Geo Thermal |
| HeatingType | Forced Air |
| SizeInterior | 1000 - 1199 Sqft |
| Type | Apartment |
Parking
| Underground | |
| Garage |
Land
| Acreage | No |
| LandAmenities | Park, Public Transit, Schools, Hospital |
Rooms
| Level | Type | Length | Width | Dimensions |
|---|---|---|---|---|
| Main Level | Primary Bedroom | 3.01 m | 3.65 m | 3.01 m x 3.65 m |
| Main Level | Bedroom 2 | 2.84 m | 2.4 m | 2.84 m x 2.4 m |
| Main Level | Den | 2.52 m | 2.4 m | 2.52 m x 2.4 m |
| Main Level | Kitchen | 2.34 m | 2.98 m | 2.34 m x 2.98 m |
| Main Level | Living Room | 3.1 m | 5.18 m | 3.1 m x 5.18 m |
https://www.realtor.ca/real-estate/29084072/333-7325-markham-road-markham-cedarwood-cedarwood
Prema Sukumaran
Salesperson
Homelife/future Realty Inc.
7 Eastvale Drive Unit 205
Markham, Ontario L3S 4N8
7 Eastvale Drive Unit 205
Markham, Ontario L3S 4N8

