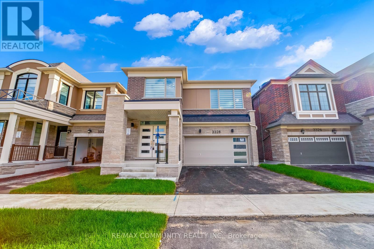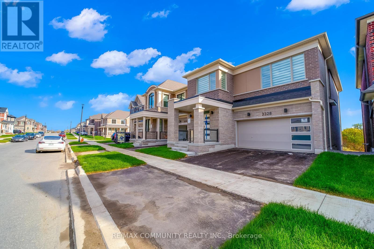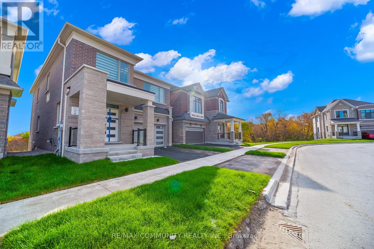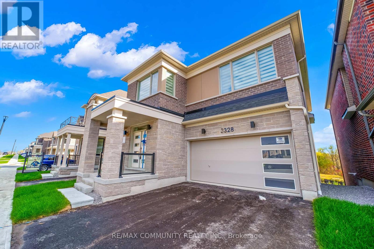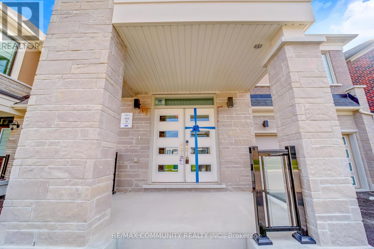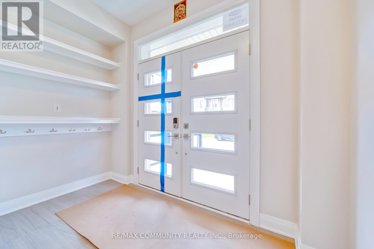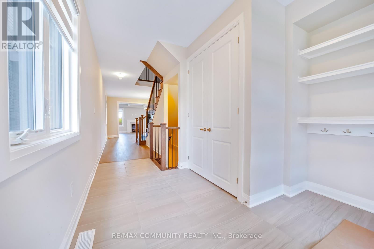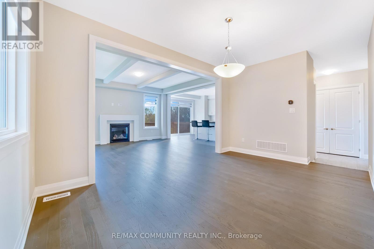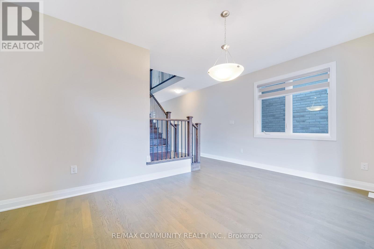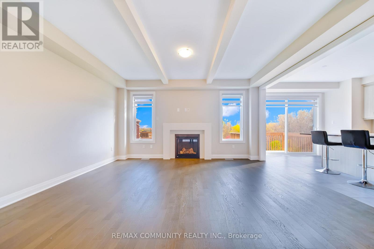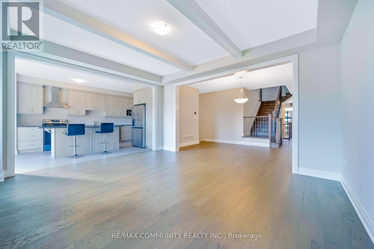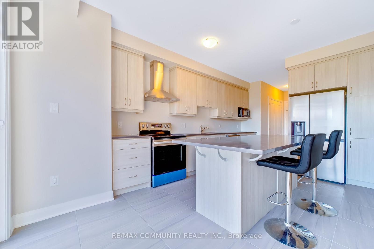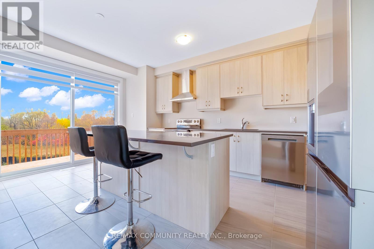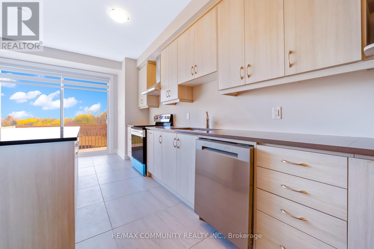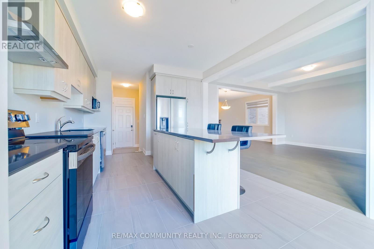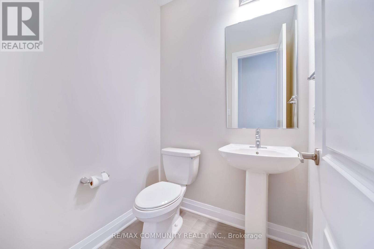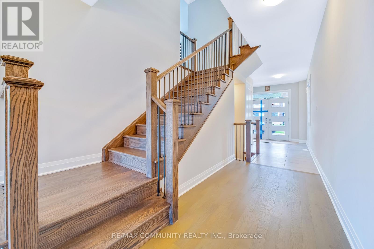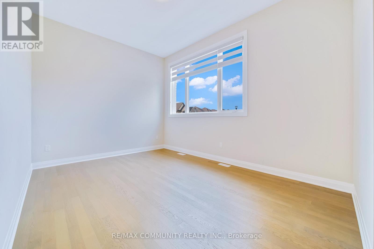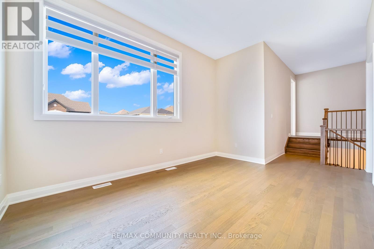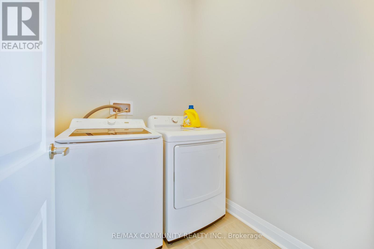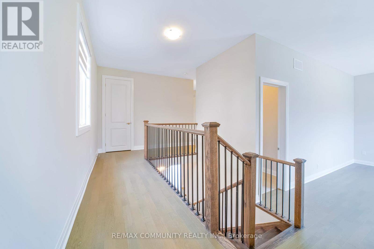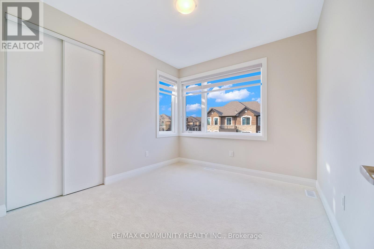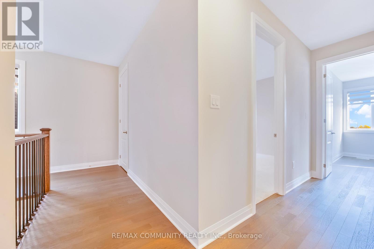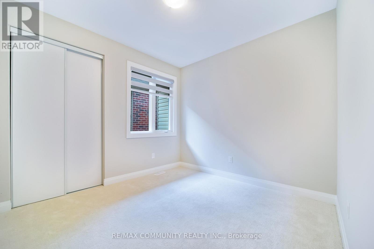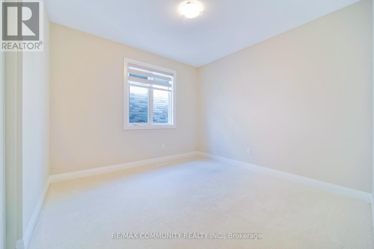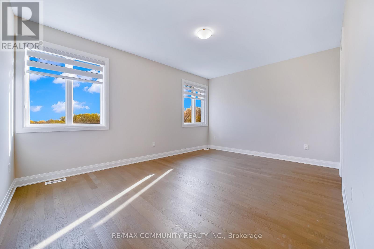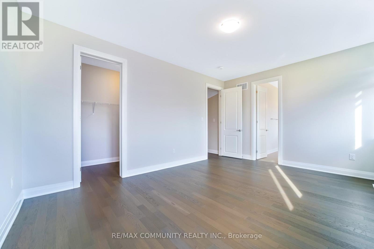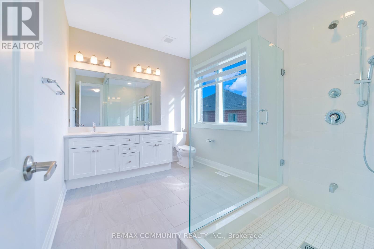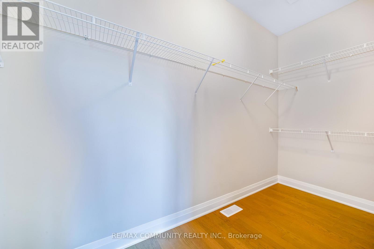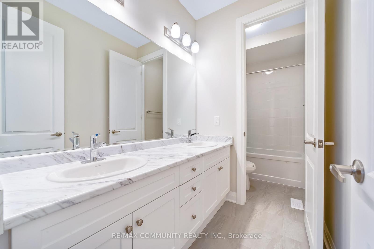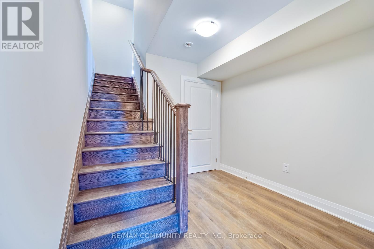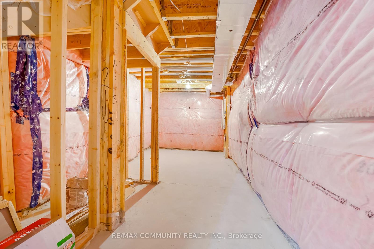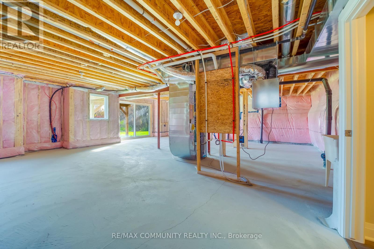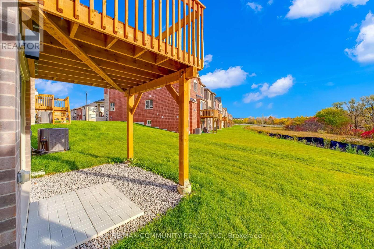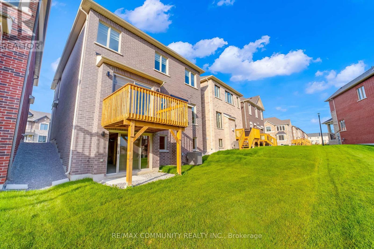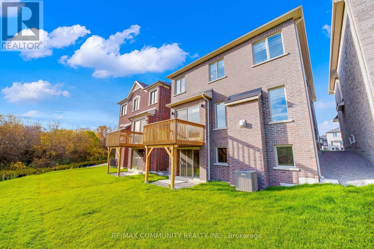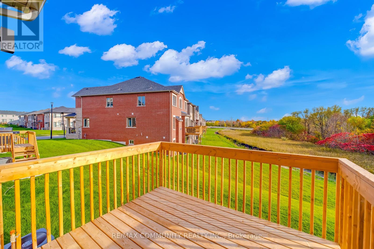3328 Marchington Square Pickering, Ontario L1X 0T1
$3,400 Monthly
Brand New Mattamy Built 4 Bed + 3 Bath Detached Home w/ Walk-Out Basement Located In The Sough After North Pickering Area. On The Main Floor This Stunning Property Features A Bright & Spacious Living & Dining Area w/ 9' Feet Ceiling. The Upgraded Modern Eat-In Kitchen w/Quartz Countertops & S/S Appliances. The Family Room In Between & Laundry Room On 2nd Floor For Easy and Comfort. On The 2nd Floor You'll Find 4 Spacious Bedrooms. The Primary Bedroom Boost Large Windows Overlooking The Open Green Space & 4 Piece Bath w/ Standup Shower. Access To Garage From Inside Of The Home. In The Garage You'll Find A Rough-In For An EV Charger. Located Minutes To HWY 407/412, Trails, Parks & Shopping Centres. This Home Is Move In Ready. Don'tMiss This Opportunity To Lease This Home. (id:60365)
Property Details
| MLS® Number | E12473620 |
| Property Type | Single Family |
| Community Name | Rural Pickering |
| EquipmentType | Water Heater |
| ParkingSpaceTotal | 4 |
| RentalEquipmentType | Water Heater |
Building
| BathroomTotal | 3 |
| BedroomsAboveGround | 4 |
| BedroomsTotal | 4 |
| Amenities | Fireplace(s) |
| Appliances | Water Heater, Dishwasher, Dryer, Stove, Washer, Window Coverings, Refrigerator |
| BasementDevelopment | Unfinished |
| BasementFeatures | Walk Out |
| BasementType | N/a (unfinished) |
| ConstructionStyleAttachment | Detached |
| CoolingType | Central Air Conditioning |
| ExteriorFinish | Brick |
| FireplacePresent | Yes |
| FlooringType | Hardwood, Ceramic, Carpeted |
| FoundationType | Poured Concrete |
| HalfBathTotal | 1 |
| HeatingFuel | Natural Gas |
| HeatingType | Forced Air |
| StoriesTotal | 2 |
| SizeInterior | 2500 - 3000 Sqft |
| Type | House |
| UtilityWater | Municipal Water |
Parking
| Attached Garage | |
| Garage |
Land
| Acreage | No |
| Sewer | Sanitary Sewer |
| SizeDepth | 90 Ft ,3 In |
| SizeFrontage | 36 Ft ,1 In |
| SizeIrregular | 36.1 X 90.3 Ft |
| SizeTotalText | 36.1 X 90.3 Ft |
Rooms
| Level | Type | Length | Width | Dimensions |
|---|---|---|---|---|
| Second Level | Family Room | 4.73 m | 3.52 m | 4.73 m x 3.52 m |
| Second Level | Primary Bedroom | 5.2 m | 3.8 m | 5.2 m x 3.8 m |
| Second Level | Bedroom 2 | 3.48 m | 3.16 m | 3.48 m x 3.16 m |
| Second Level | Bedroom 3 | 3.29 m | 3.22 m | 3.29 m x 3.22 m |
| Second Level | Bedroom 4 | 3.48 m | 3.37 m | 3.48 m x 3.37 m |
| Main Level | Living Room | 7.58 m | 4.99 m | 7.58 m x 4.99 m |
| Main Level | Dining Room | 7.58 m | 4.99 m | 7.58 m x 4.99 m |
| Main Level | Kitchen | 5.35 m | 3.61 m | 5.35 m x 3.61 m |
https://www.realtor.ca/real-estate/29014164/3328-marchington-square-pickering-rural-pickering
Thushanth Kantharajah
Salesperson
203 - 1265 Morningside Ave
Toronto, Ontario M1B 3V9

