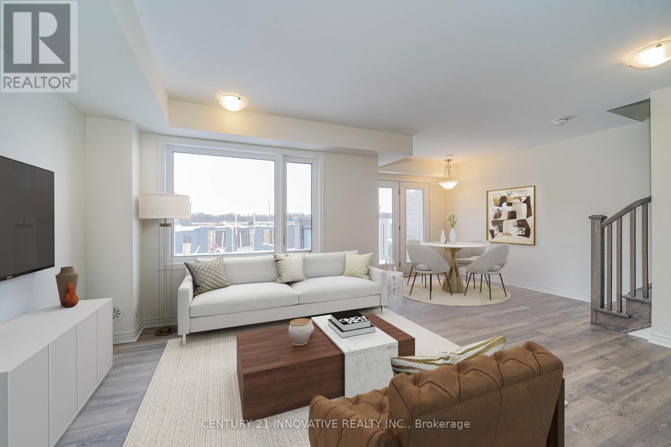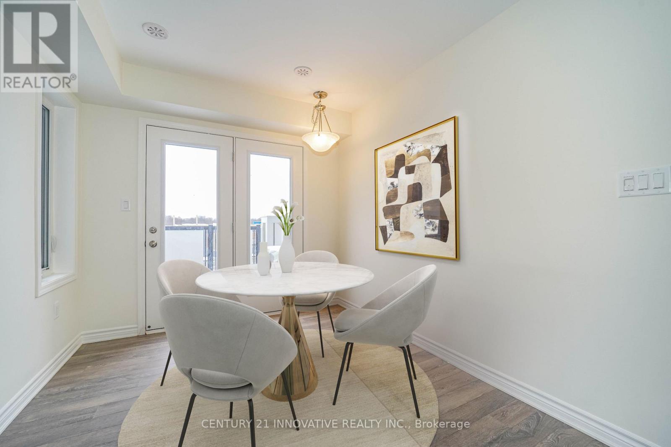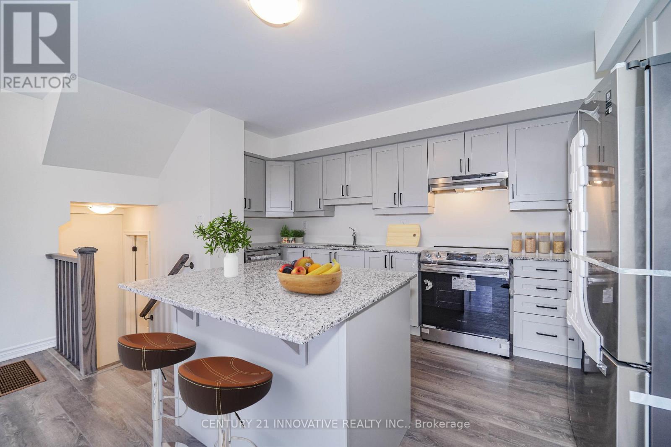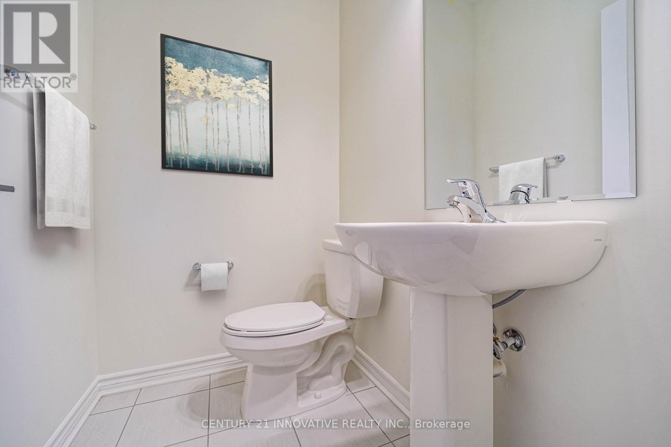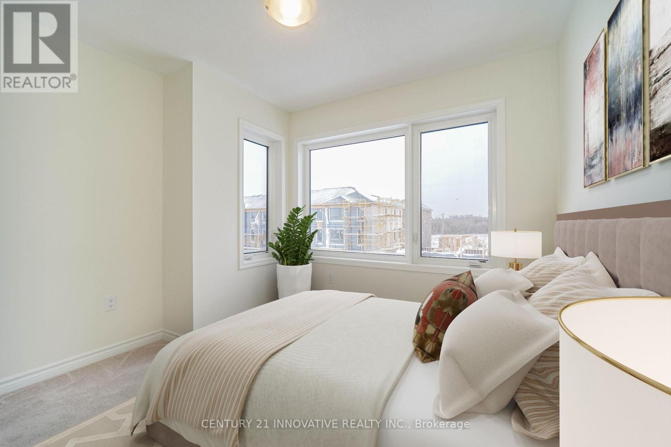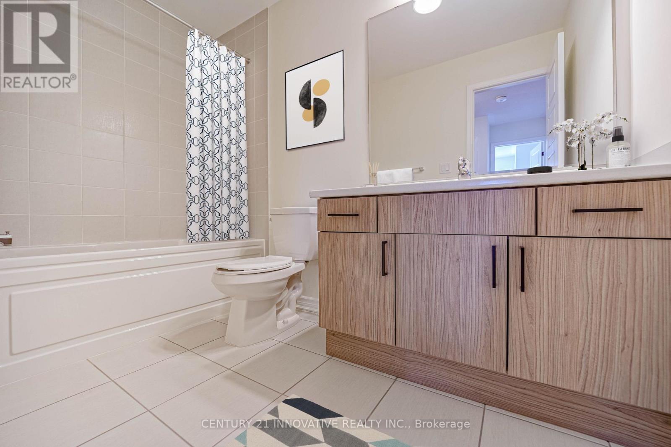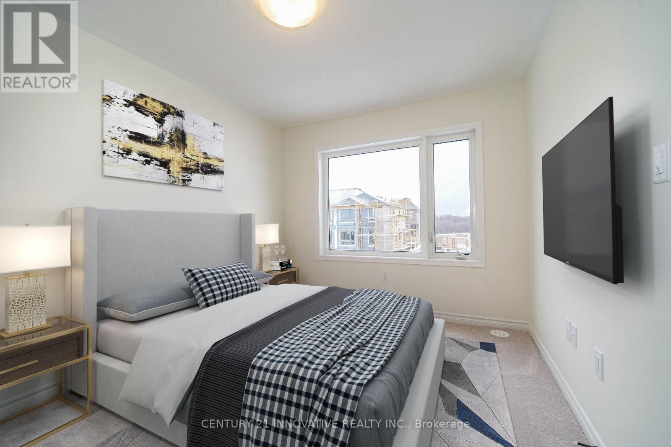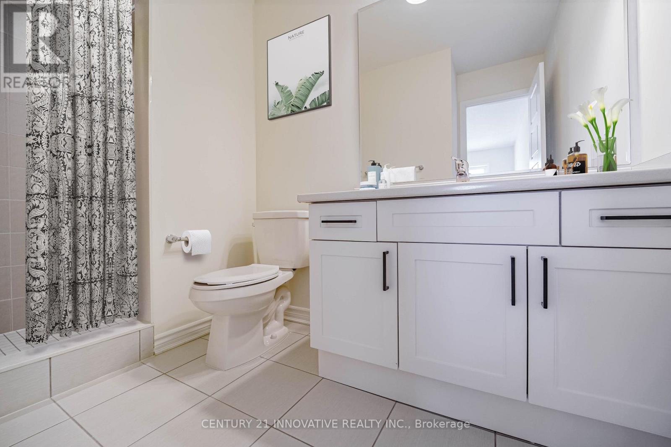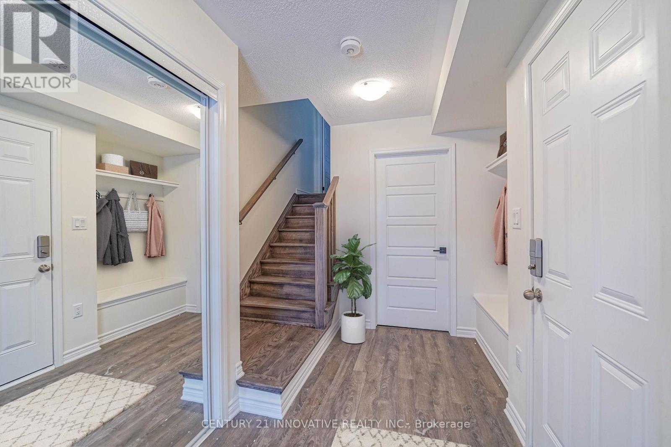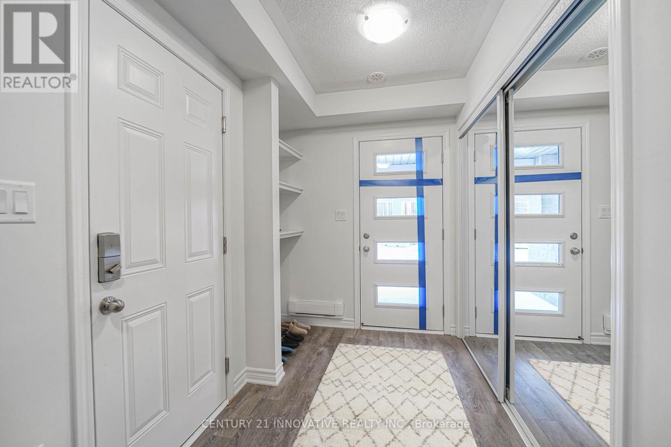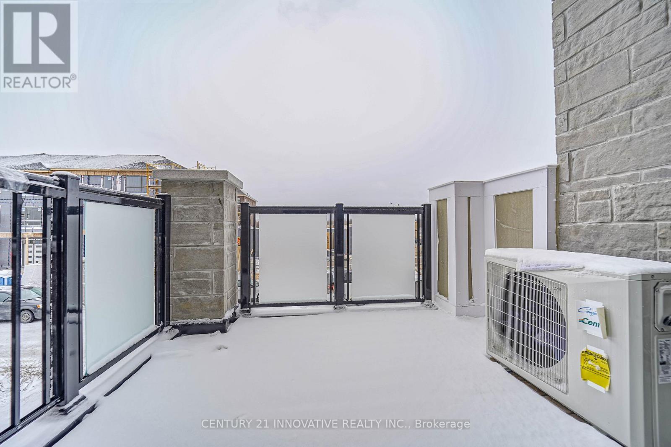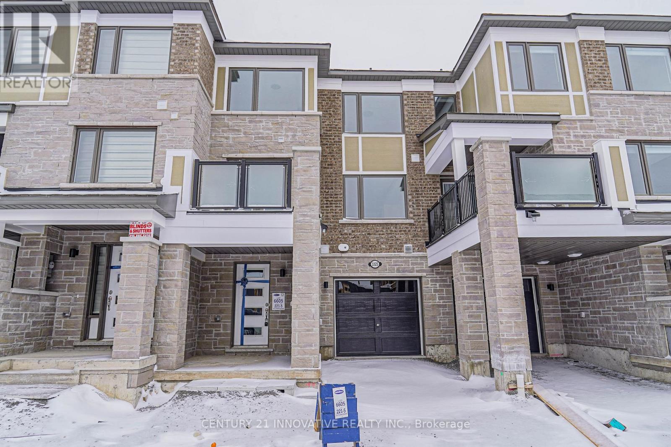3325 Thunderbird Promenade Pickering, Ontario L1X 0N4
2 Bedroom
3 Bathroom
1100 - 1500 sqft
Central Air Conditioning
Forced Air
$729,999
Townhouse In The Seaton Whitevale Community. This Home Offers 2 Spacious Bedrooms With OpenConcept. Laminate On Main Flr, Blinds For All Windows, Kitchen With Quartz Counters & ExtendedFor Those Starting Out!Breakfast Bar Island, Stainless Steel Appliances, Primary Room With 3 Pc Ensuite. Great Home (id:60365)
Property Details
| MLS® Number | E12566676 |
| Property Type | Single Family |
| Community Name | Rural Pickering |
| ParkingSpaceTotal | 2 |
| Structure | Deck |
Building
| BathroomTotal | 3 |
| BedroomsAboveGround | 2 |
| BedroomsTotal | 2 |
| Age | 0 To 5 Years |
| Appliances | Water Heater, Water Heater - Tankless, Dishwasher, Dryer, Hood Fan, Stove, Washer, Window Coverings, Refrigerator |
| BasementType | None |
| ConstructionStyleAttachment | Attached |
| CoolingType | Central Air Conditioning |
| ExteriorFinish | Brick |
| FlooringType | Laminate |
| FoundationType | Concrete |
| HalfBathTotal | 1 |
| HeatingFuel | Natural Gas |
| HeatingType | Forced Air |
| StoriesTotal | 3 |
| SizeInterior | 1100 - 1500 Sqft |
| Type | Row / Townhouse |
| UtilityWater | Municipal Water |
Parking
| Attached Garage | |
| Garage |
Land
| Acreage | No |
| Sewer | Sanitary Sewer |
| SizeDepth | 44 Ft |
| SizeFrontage | 21 Ft |
| SizeIrregular | 21 X 44 Ft |
| SizeTotalText | 21 X 44 Ft |
Rooms
| Level | Type | Length | Width | Dimensions |
|---|---|---|---|---|
| Second Level | Living Room | 6.1 m | 3.66 m | 6.1 m x 3.66 m |
| Second Level | Dining Room | 6.1 m | 3.66 m | 6.1 m x 3.66 m |
| Second Level | Kitchen | 4.72 m | 2.74 m | 4.72 m x 2.74 m |
| Third Level | Primary Bedroom | 2.93 m | 3.38 m | 2.93 m x 3.38 m |
| Third Level | Bedroom 2 | 2.68 m | 2.47 m | 2.68 m x 2.47 m |
https://www.realtor.ca/real-estate/29126466/3325-thunderbird-promenade-pickering-rural-pickering
Menan Rasanayagam
Salesperson
Century 21 Innovative Realty Inc.
2855 Markham Rd #300
Toronto, Ontario M1X 0C3
2855 Markham Rd #300
Toronto, Ontario M1X 0C3

