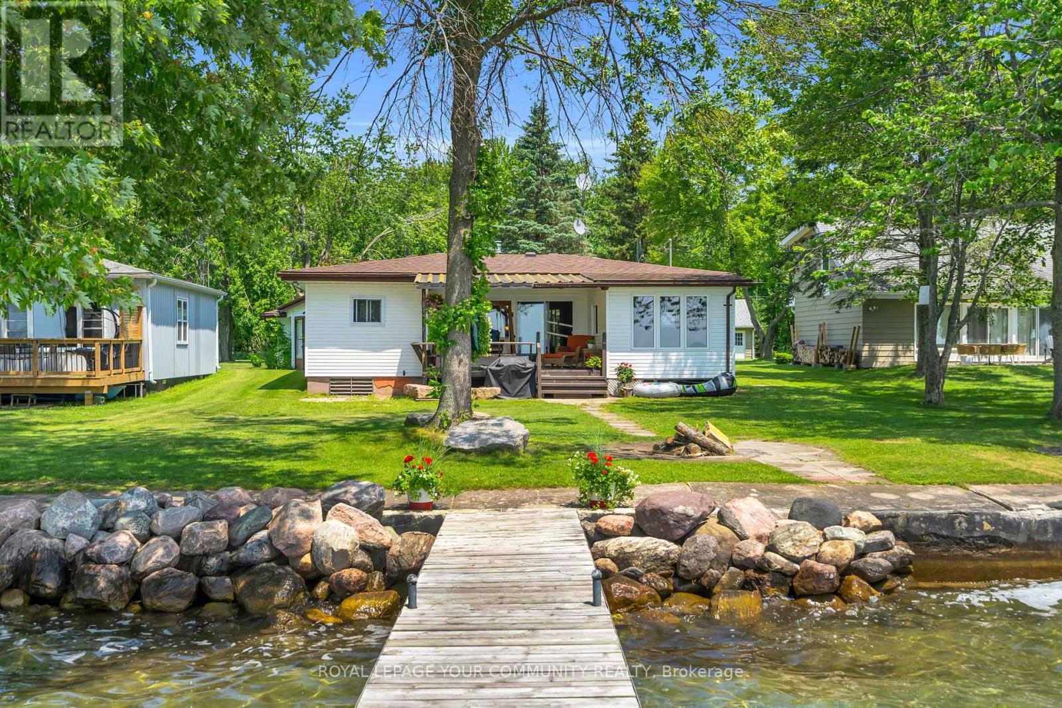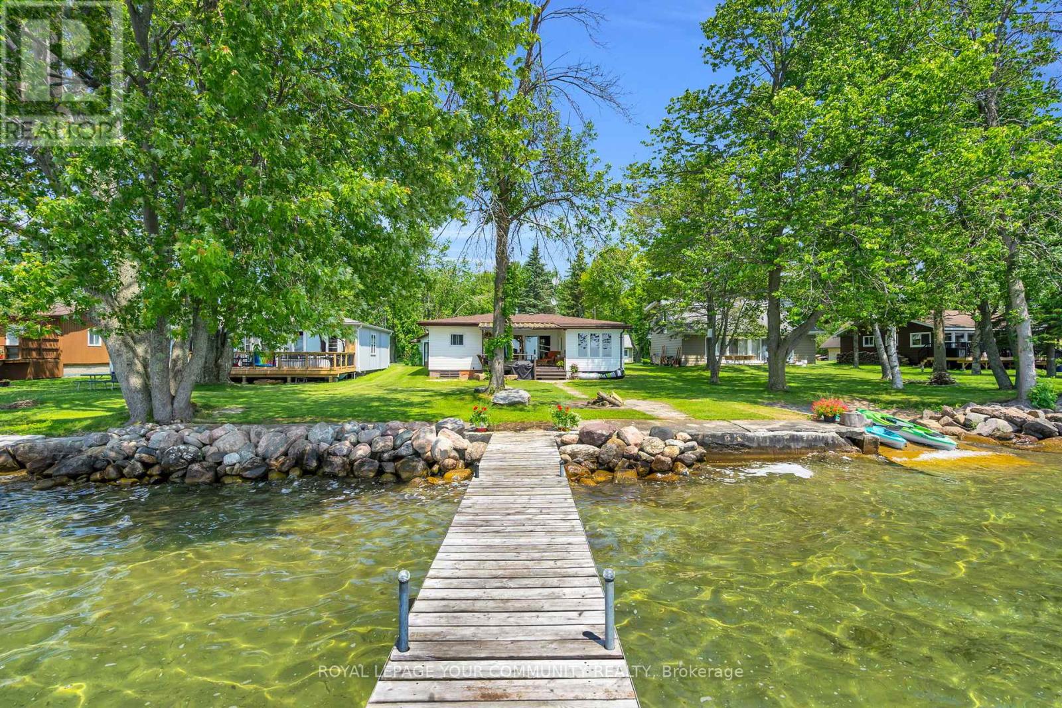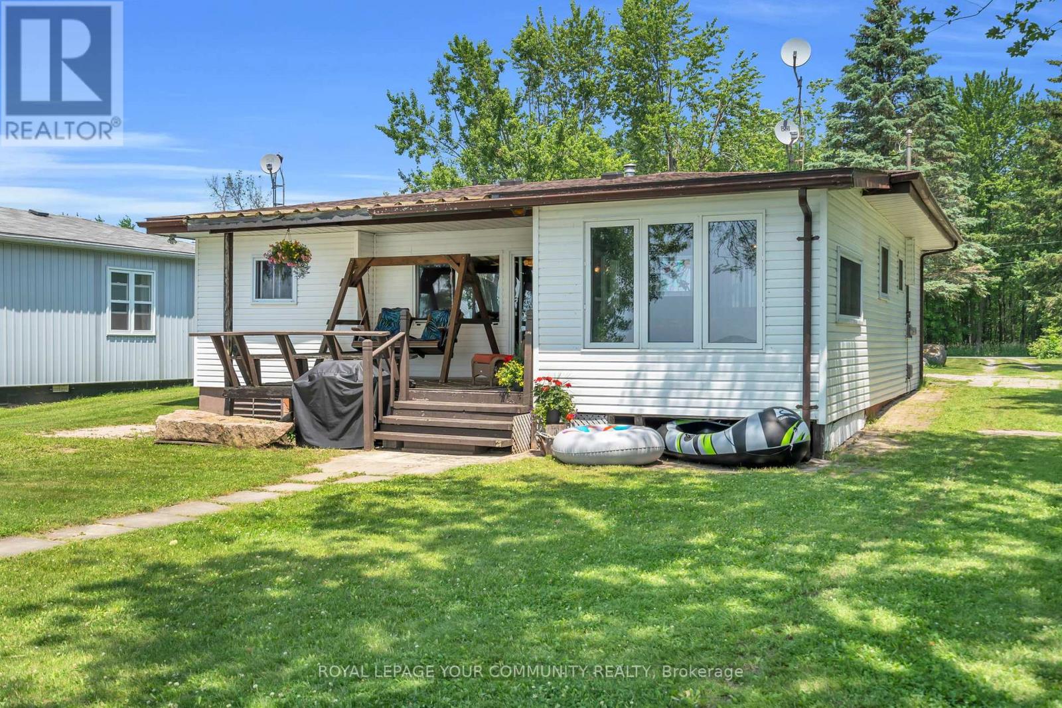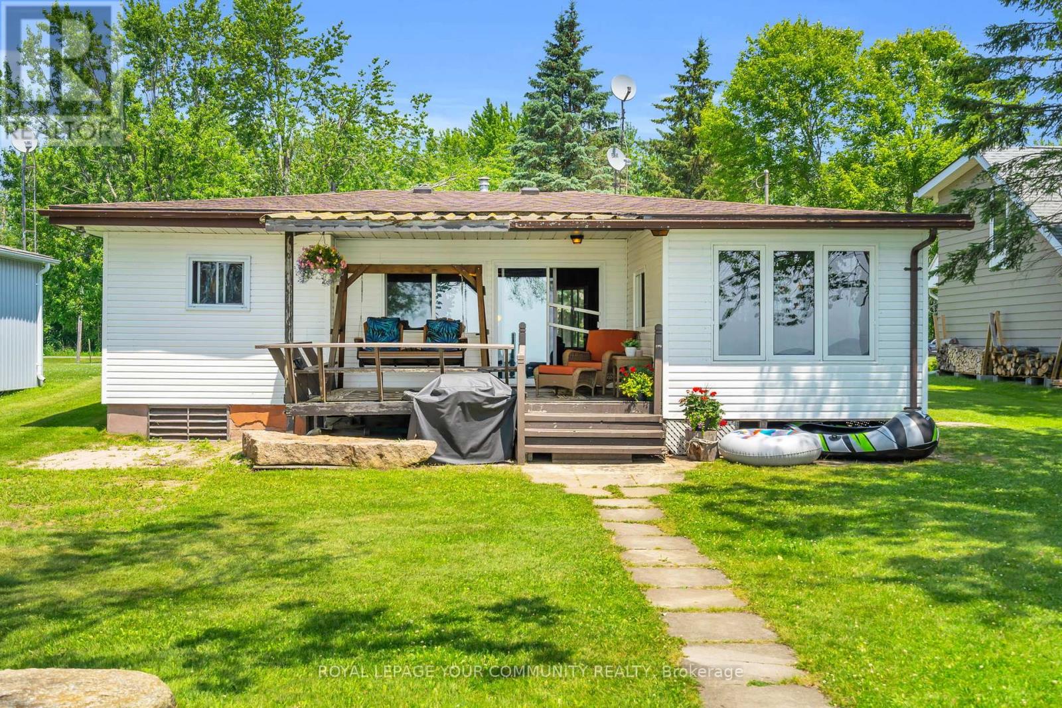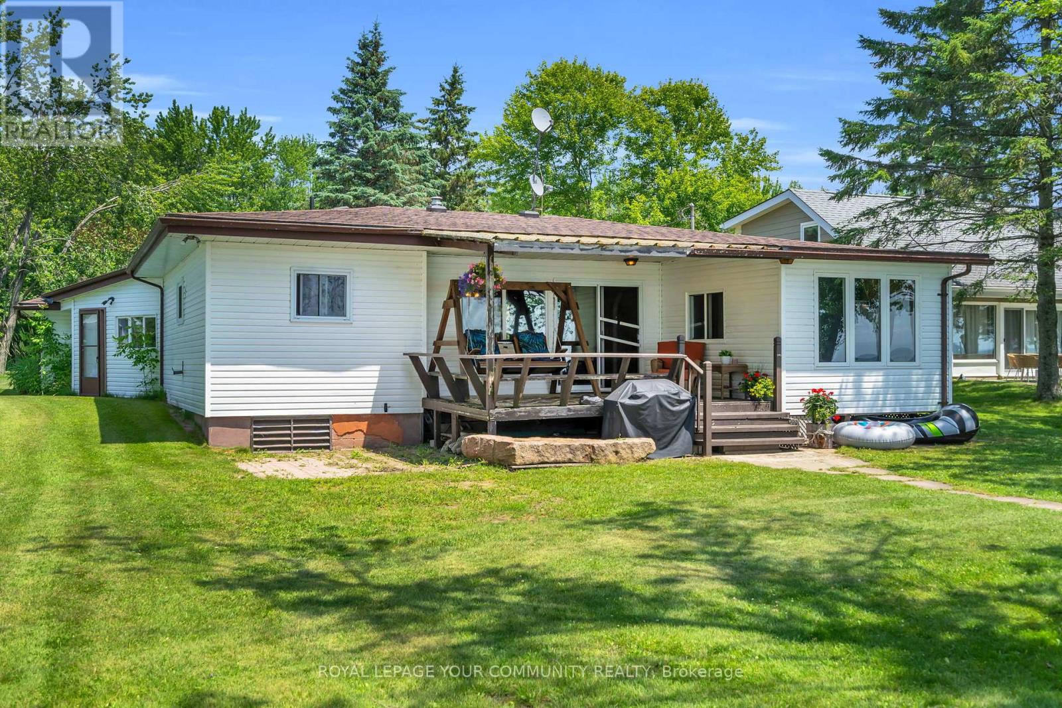3324 Amilia Drive Ramara, Ontario L0K 1B0
$849,900
Opportunity knocks on the shores of Lake Simcoe! This waterfront property sits on a quiet dead-end road with incredible westerly views and sandy shores that stretch for miles. Move in and enjoy the lakeside lifestyle while you roll up your sleeves to transform this property into the cottage or four-season home of your dreams. This is a true handyman's dream, offering solid bones, unbeatable location, and the chance to build equity while creating your perfect waterfront retreat. Enjoy endless summer days swimming, boating, and soaking up sunsets right from your own shoreline. Whether you're looking for a peaceful family cottage, a weekend escape, or a year-round lakeside lifestyle, this property offers rare potential on Lake Simcoe's sandy shores. Bring your vision, your tools, and your dreams - this is your chance to create something special on the water. (id:60365)
Open House
This property has open houses!
12:00 pm
Ends at:2:00 pm
Property Details
| MLS® Number | S12269040 |
| Property Type | Single Family |
| Community Name | Rural Ramara |
| AmenitiesNearBy | Beach, Marina, Park |
| Easement | Unknown |
| Features | Cul-de-sac |
| ParkingSpaceTotal | 11 |
| Structure | Dock |
| ViewType | Lake View, View Of Water, Direct Water View |
| WaterFrontType | Waterfront |
Building
| BathroomTotal | 2 |
| BedroomsAboveGround | 3 |
| BedroomsTotal | 3 |
| Amenities | Fireplace(s) |
| Appliances | Water Heater, Dryer, Stove, Washer, Window Coverings, Refrigerator |
| ArchitecturalStyle | Bungalow |
| BasementType | Crawl Space |
| ConstructionStyleAttachment | Detached |
| ExteriorFinish | Vinyl Siding |
| FireplacePresent | Yes |
| FireplaceTotal | 1 |
| FoundationType | Concrete |
| HeatingFuel | Electric |
| HeatingType | Baseboard Heaters |
| StoriesTotal | 1 |
| SizeInterior | 700 - 1100 Sqft |
| Type | House |
| UtilityWater | Drilled Well |
Parking
| Attached Garage | |
| Garage |
Land
| AccessType | Year-round Access, Private Docking, Water Access |
| Acreage | No |
| LandAmenities | Beach, Marina, Park |
| Sewer | Septic System |
| SizeDepth | 239 Ft ,7 In |
| SizeFrontage | 60 Ft ,1 In |
| SizeIrregular | 60.1 X 239.6 Ft ; 234.82 X 60.18 X 239.61 X 59.99 Ft |
| SizeTotalText | 60.1 X 239.6 Ft ; 234.82 X 60.18 X 239.61 X 59.99 Ft |
Rooms
| Level | Type | Length | Width | Dimensions |
|---|---|---|---|---|
| Main Level | Foyer | 4.27 m | 4.88 m | 4.27 m x 4.88 m |
| Main Level | Mud Room | 3.66 m | 3.66 m | 3.66 m x 3.66 m |
| Main Level | Living Room | 6.43 m | 4.45 m | 6.43 m x 4.45 m |
| Main Level | Dining Room | 6.43 m | 4.45 m | 6.43 m x 4.45 m |
| Main Level | Kitchen | 3.05 m | 3.05 m | 3.05 m x 3.05 m |
| Main Level | Primary Bedroom | 2.44 m | 3.05 m | 2.44 m x 3.05 m |
| Main Level | Bedroom 2 | 2.44 m | 3.35 m | 2.44 m x 3.35 m |
| Main Level | Bedroom 3 | 2.44 m | 3.35 m | 2.44 m x 3.35 m |
| Main Level | Sunroom | 3.05 m | 3.05 m | 3.05 m x 3.05 m |
https://www.realtor.ca/real-estate/28571882/3324-amilia-drive-ramara-rural-ramara
Natalie Arlene Ryan
Salesperson
461 The Queensway South
Keswick, Ontario L4P 2C9
Kelsey Baxter
Salesperson
461 The Queensway South
Keswick, Ontario L4P 2C9

