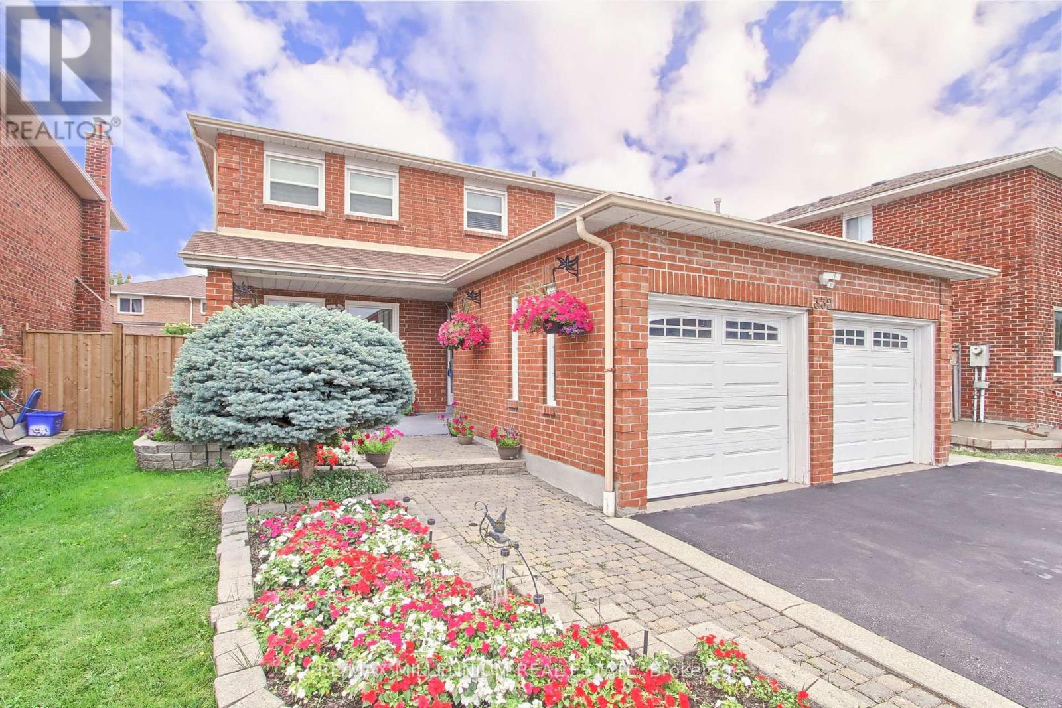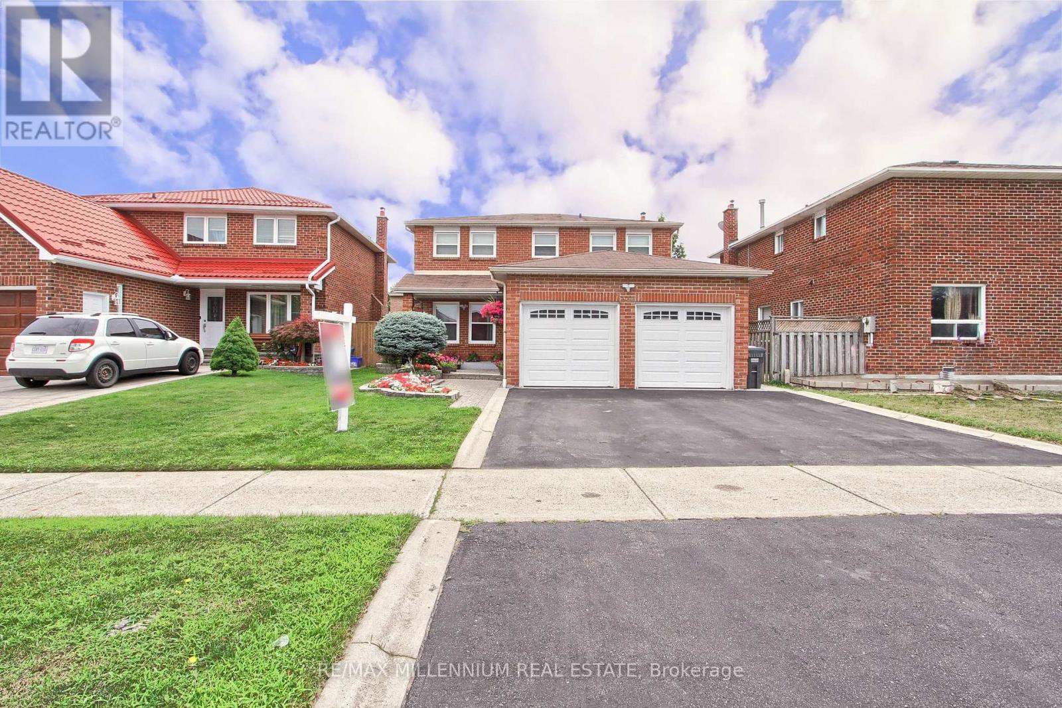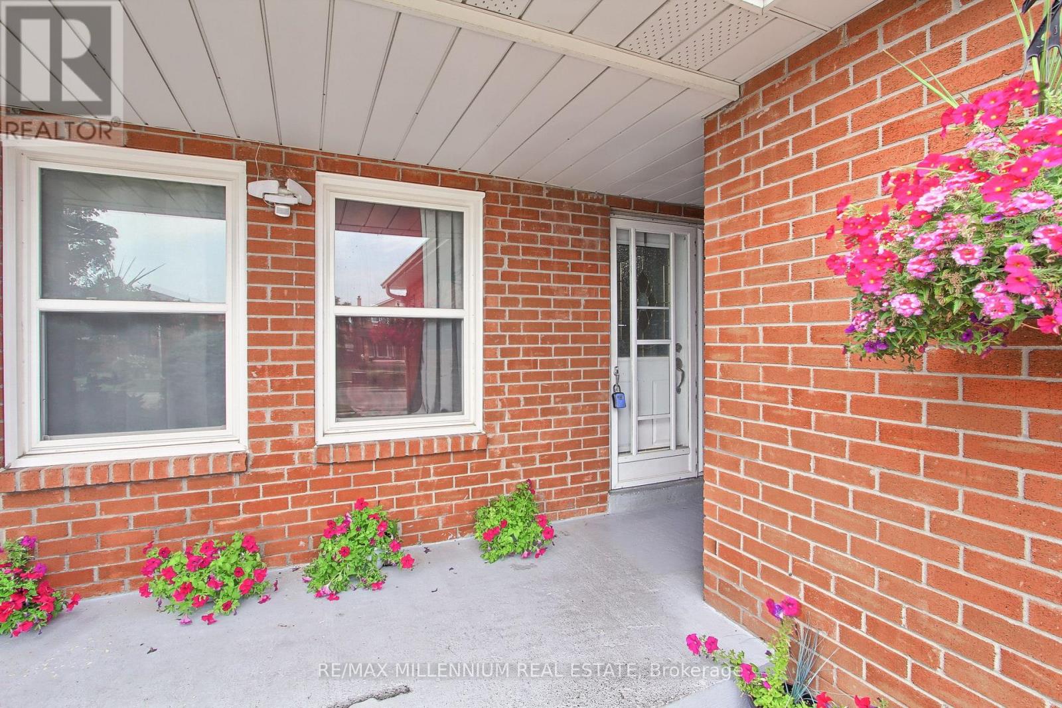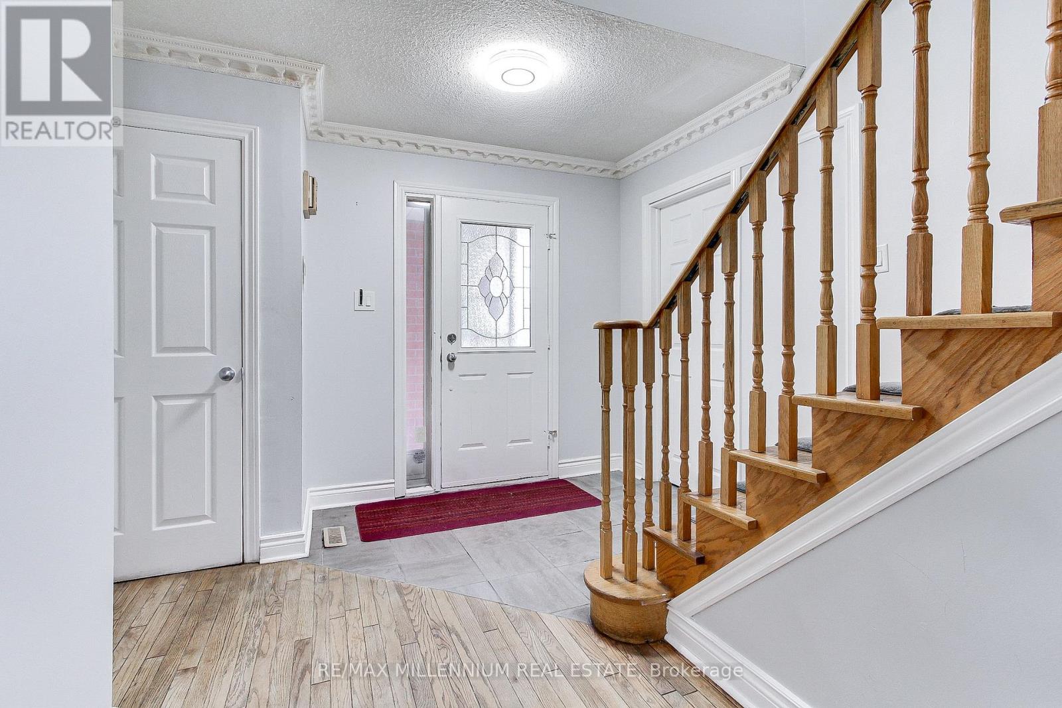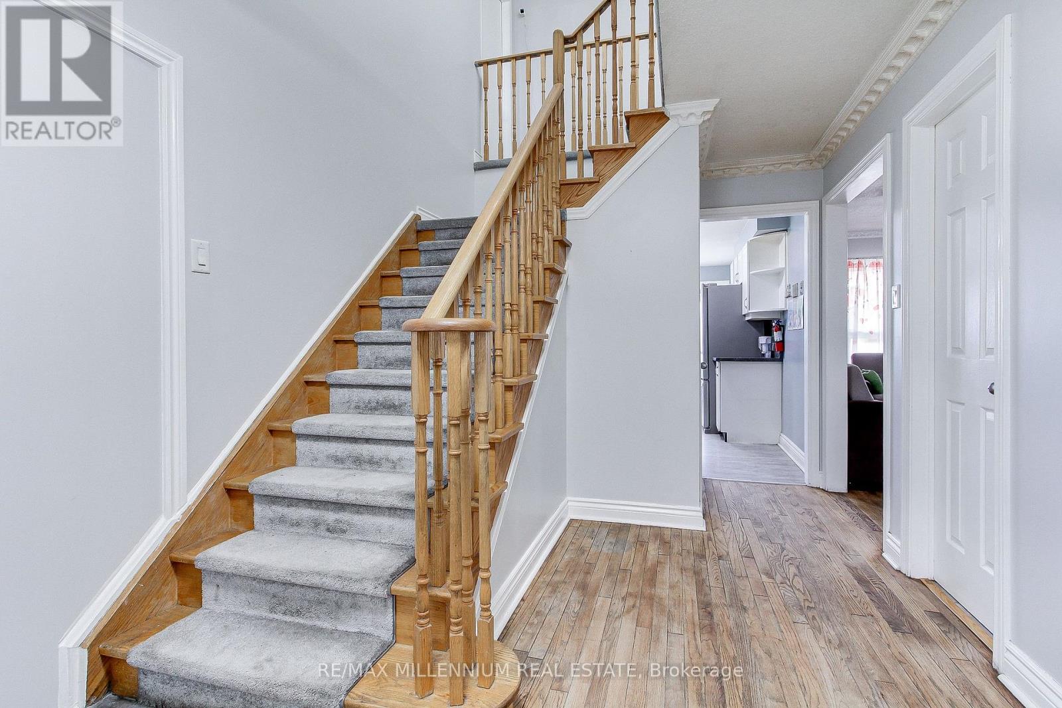332 Conestoga Drive Brampton, Ontario L6Z 2T1
$799,000
Reno-Ready Opportunity on a 40-Foot Lot in Prime Heart Lake West!This isn't your average cookie-cutter this 3-bedroom, 2-car garage home with a finished basement sits on a 40-foot lot and is ready for a full makeover. With solid hardwood floors, a brand new furnace, and great bones, this home is screaming for someone to roll up their sleeves and transform it into something special.Yes, it needs work. But that's exactly why it's priced to move. Whether you're an investor or a buyer who doesn't mind some elbow grease, this is a golden opportunity to build serious equity in one of Brampton's most established, family-friendly communities.Unbeatable Location:Walk to top schools: Conestoga PS, Heart Lake SS, St. Leonard'sSteps from parks, splash pad, petting zoo, skating rink & rec centre Minutes to FreshCo, Shoppers, and Trinity Common MallImagine updating the kitchen, reworking the layout, or adding your dream finishes-the potential here is massive, and the neighbourhood speaks for itself.Plain and simple-just a solid house with good bones, great location, and room to shine.Don't miss your chance to turn this fixer-upper into a forever home-or a smart investment! (id:60365)
Property Details
| MLS® Number | W12319992 |
| Property Type | Single Family |
| Community Name | Heart Lake West |
| AmenitiesNearBy | Hospital, Park, Place Of Worship, Public Transit, Schools |
| CommunityFeatures | Community Centre |
| EquipmentType | Water Heater |
| ParkingSpaceTotal | 6 |
| RentalEquipmentType | Water Heater |
Building
| BathroomTotal | 4 |
| BedroomsAboveGround | 3 |
| BedroomsBelowGround | 3 |
| BedroomsTotal | 6 |
| Amenities | Fireplace(s) |
| Appliances | Water Heater, Dishwasher, Dryer, Hood Fan, Microwave, Stove, Washer, Refrigerator |
| BasementFeatures | Apartment In Basement |
| BasementType | N/a |
| ConstructionStyleAttachment | Detached |
| CoolingType | Central Air Conditioning |
| ExteriorFinish | Brick |
| FireplacePresent | Yes |
| FireplaceTotal | 1 |
| HalfBathTotal | 1 |
| HeatingFuel | Wood |
| HeatingType | Forced Air |
| StoriesTotal | 2 |
| SizeInterior | 1500 - 2000 Sqft |
| Type | House |
| UtilityWater | Municipal Water |
Parking
| Attached Garage | |
| Garage |
Land
| Acreage | No |
| LandAmenities | Hospital, Park, Place Of Worship, Public Transit, Schools |
| Sewer | Sanitary Sewer |
| SizeDepth | 99 Ft |
| SizeFrontage | 39 Ft ,10 In |
| SizeIrregular | 39.9 X 99 Ft |
| SizeTotalText | 39.9 X 99 Ft |
| ZoningDescription | R6 |
Rooms
| Level | Type | Length | Width | Dimensions |
|---|---|---|---|---|
| Second Level | Primary Bedroom | 0.46 m | 0.25 m | 0.46 m x 0.25 m |
| Second Level | Bedroom 2 | 0.27 m | 0.25 m | 0.27 m x 0.25 m |
| Second Level | Bedroom 3 | 0.27 m | 0.25 m | 0.27 m x 0.25 m |
| Basement | Kitchen | 12.02 m | 0.18 m | 12.02 m x 0.18 m |
| Basement | Eating Area | 0.3 m | 0.23 m | 0.3 m x 0.23 m |
| Basement | Bedroom 2 | 0.33 m | 0.2 m | 0.33 m x 0.2 m |
| Basement | Bedroom 3 | 0.41 m | 0.23 m | 0.41 m x 0.23 m |
| Main Level | Kitchen | 0.41 m | 0.31 m | 0.41 m x 0.31 m |
| Main Level | Dining Room | 0.23 m | 0.23 m | 0.23 m x 0.23 m |
| Main Level | Living Room | 0.33 m | 0.25 m | 0.33 m x 0.25 m |
| Main Level | Family Room | 0.38 m | 0.25 m | 0.38 m x 0.25 m |
Cathie Decicco
Salesperson
81 Zenway Blvd #25
Woodbridge, Ontario L4H 0S5
Richard Addo-Kessie
Salesperson
80 Eastern Avenue #3
Brampton, Ontario L6W 1X9

