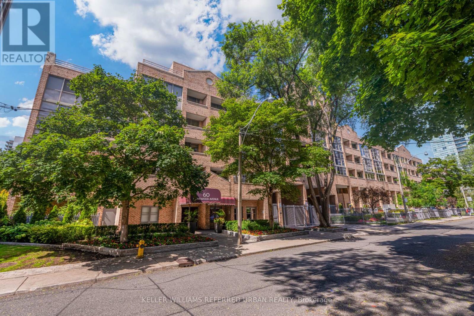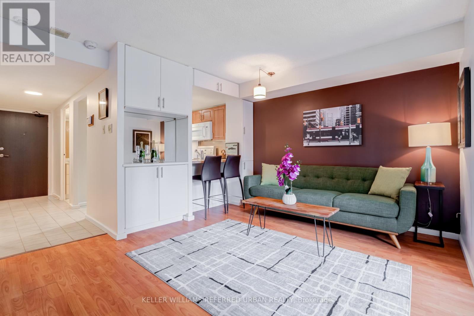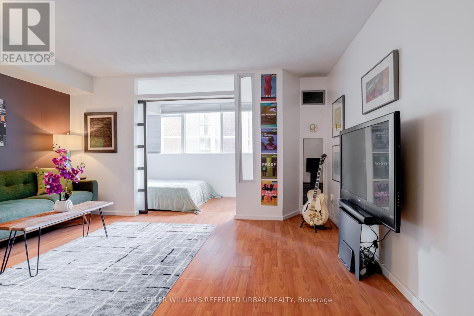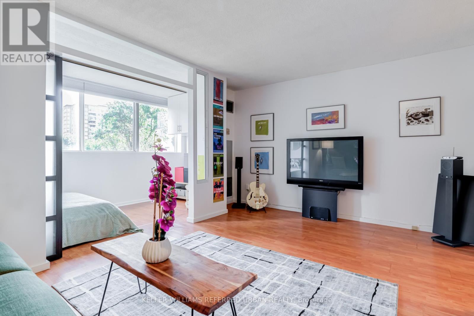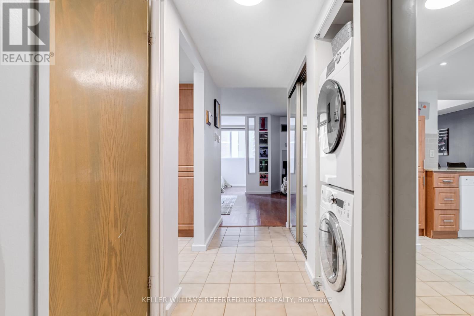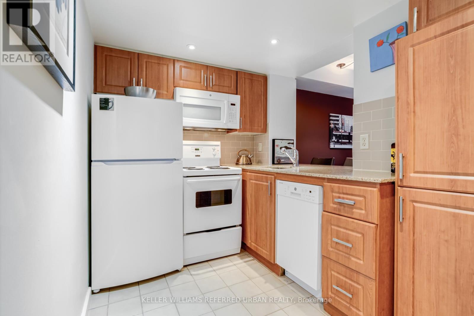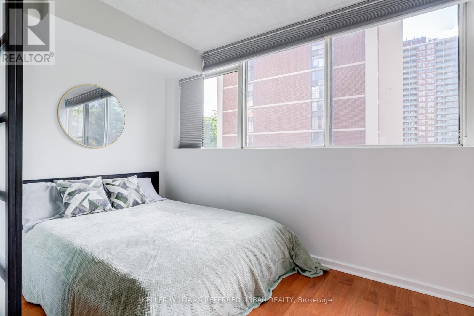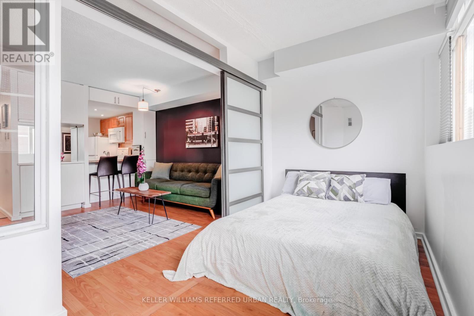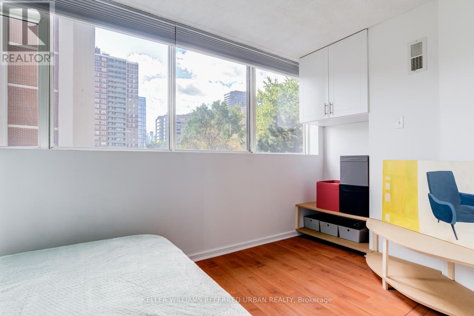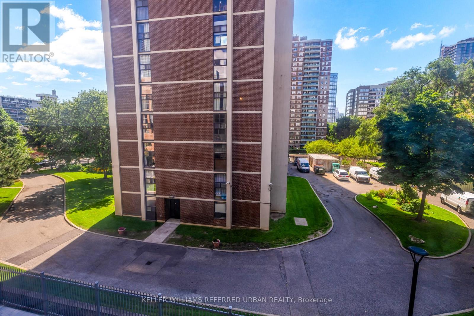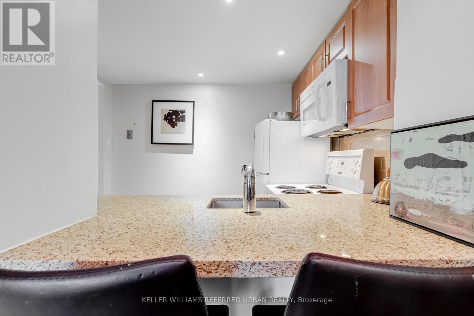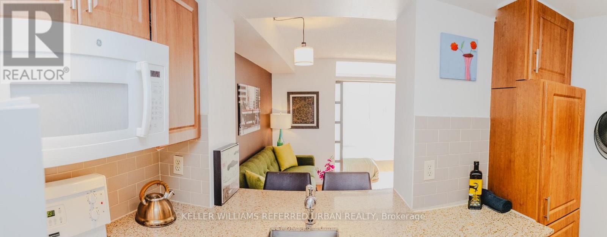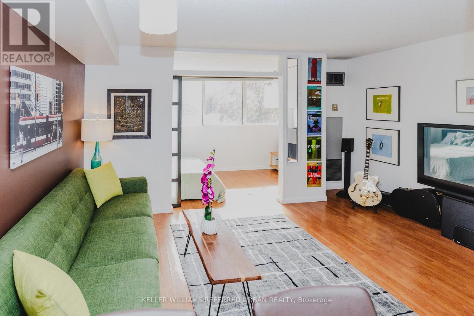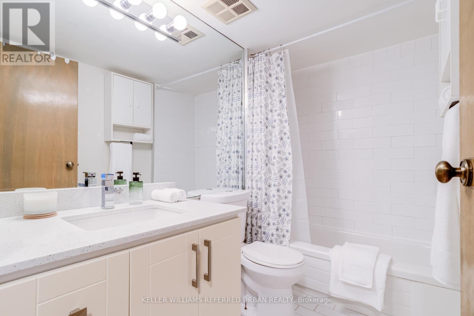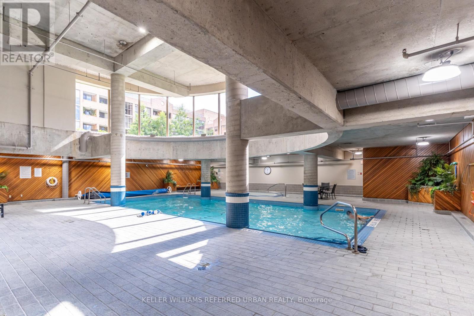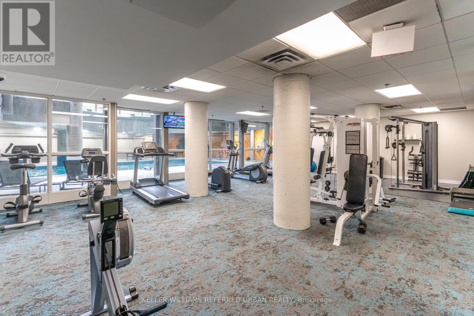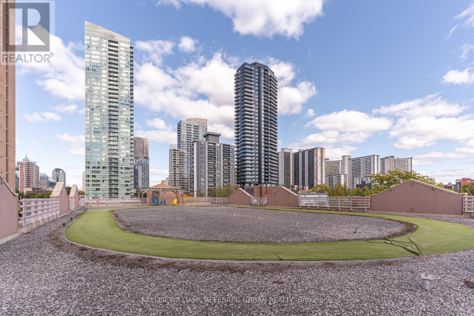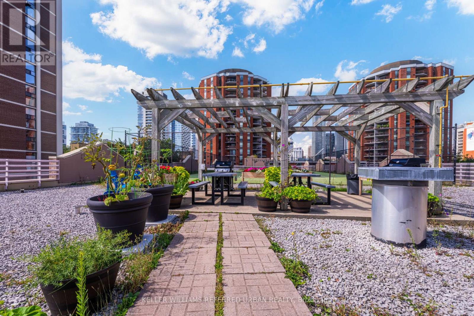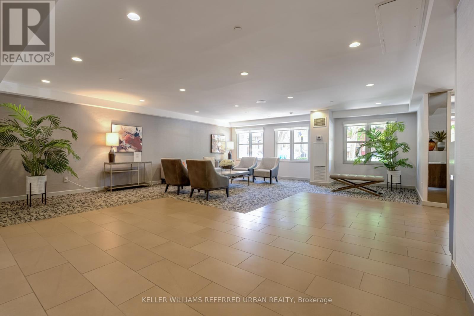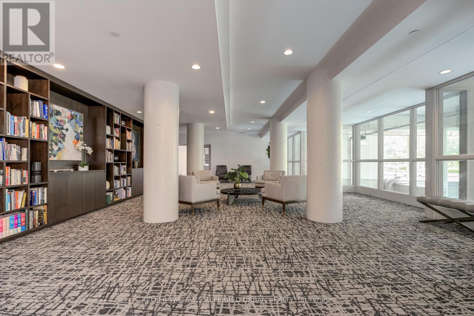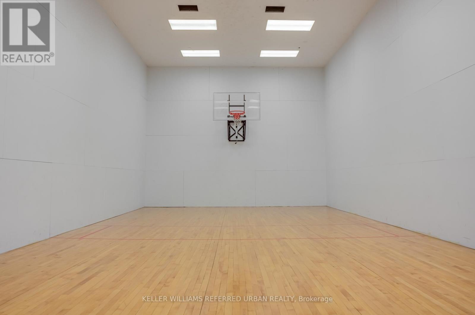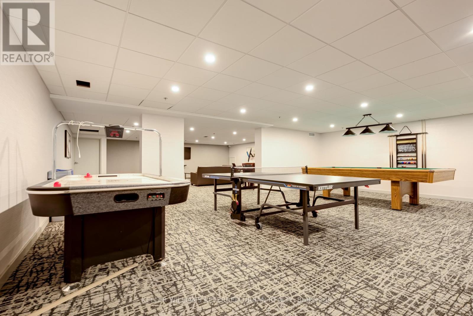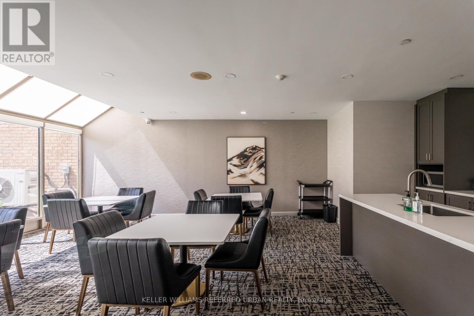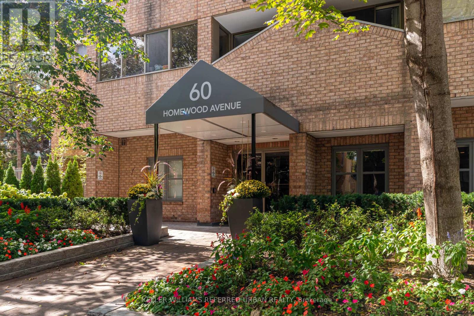332 - 60 Homewood Avenue Toronto, Ontario M4Y 2X4
$399,999Maintenance, Heat, Water, Insurance, Parking, Electricity, Common Area Maintenance
$625.48 Monthly
Maintenance, Heat, Water, Insurance, Parking, Electricity, Common Area Maintenance
$625.48 MonthlyBright & Sunny 1-bed condo in a boutique low-rise building w/ 1 parking space and South Exposure! Offers Anytime! This suite features ensuite laundry, generous closet space, and a renovated kitchen with quartz countertops, pot lights, and a convenient breakfast bar. Located in a well-managed building with extensive amenities, including: Indoor swimming pool, hot tub & sauna, Fully equipped fitness centre & billiards room, Rooftop tennis courts, running track, squash & basketball courts, Rooftop deck/garden, bike storage & 24-hour security. Unbeatable downtown location, just a short walk to Loblaws at Maple Leaf Gardens, College Subway Station, TMU, shopping, dining, and all local conveniences. Maintenance fees include Hydro, Heat, and A/C, offering excellent value in a high-demand urban setting. Rooftop Pickleball or Tennis anyone? 1 owned parking and 1 storage locker. See Property Video! (id:60365)
Property Details
| MLS® Number | C12484513 |
| Property Type | Single Family |
| Community Name | Cabbagetown-South St. James Town |
| AmenitiesNearBy | Hospital, Schools, Park, Public Transit |
| CommunityFeatures | Pets Allowed With Restrictions |
| Features | In Suite Laundry |
| ParkingSpaceTotal | 1 |
| PoolType | Indoor Pool |
| Structure | Tennis Court, Squash & Raquet Court |
Building
| BathroomTotal | 1 |
| BedroomsAboveGround | 1 |
| BedroomsTotal | 1 |
| Age | 31 To 50 Years |
| Amenities | Exercise Centre, Storage - Locker, Security/concierge |
| Appliances | Blinds, Dishwasher, Dryer, Microwave, Stove, Washer, Refrigerator |
| BasementType | None |
| CoolingType | Central Air Conditioning |
| ExteriorFinish | Concrete |
| HeatingFuel | Natural Gas |
| HeatingType | Coil Fan |
| SizeInterior | 0 - 499 Sqft |
| Type | Apartment |
Parking
| Underground | |
| Garage |
Land
| Acreage | No |
| LandAmenities | Hospital, Schools, Park, Public Transit |
Rooms
| Level | Type | Length | Width | Dimensions |
|---|---|---|---|---|
| Main Level | Living Room | 4.51 m | 3.46 m | 4.51 m x 3.46 m |
| Main Level | Kitchen | 2.55 m | 2 m | 2.55 m x 2 m |
| Main Level | Bedroom | 4 m | 1.95 m | 4 m x 1.95 m |
| Main Level | Bathroom | 2 m | 2.5 m | 2 m x 2.5 m |
Ryan Cavill
Salesperson
156 Duncan Mill Rd Unit 1
Toronto, Ontario M3B 3N2

