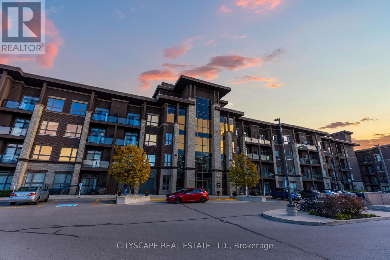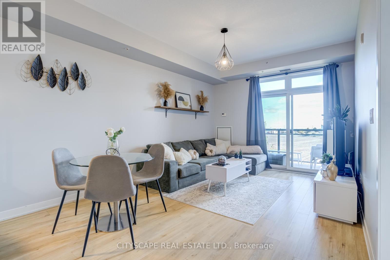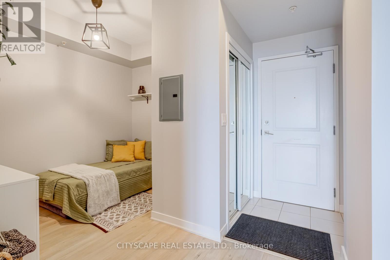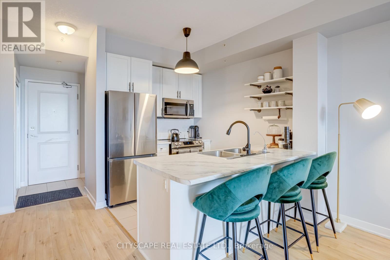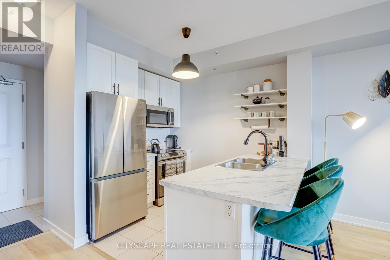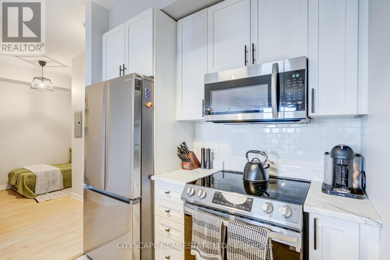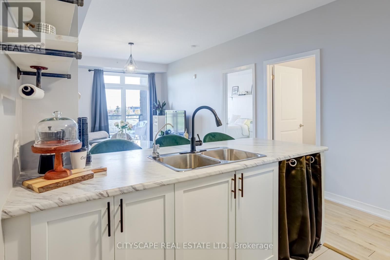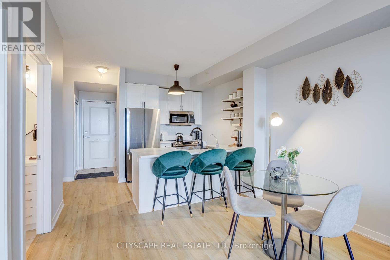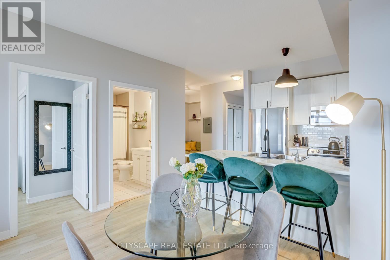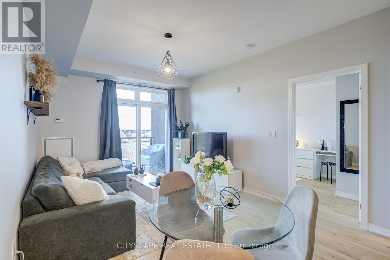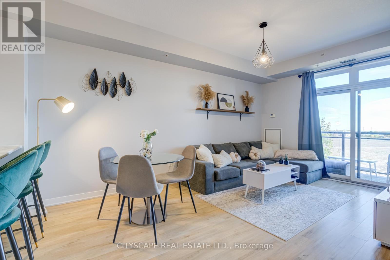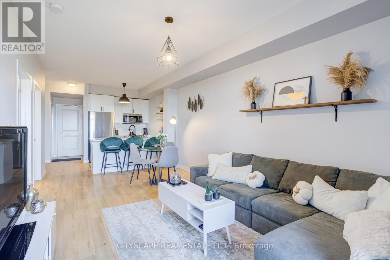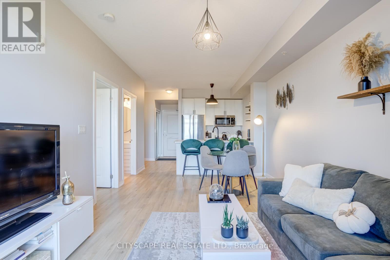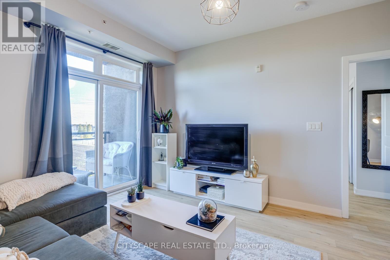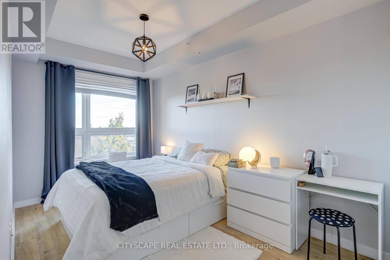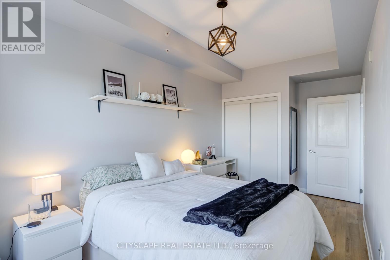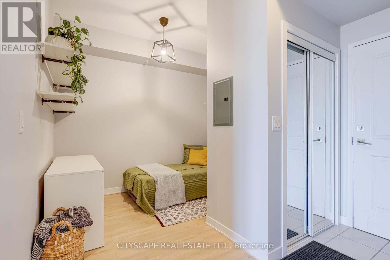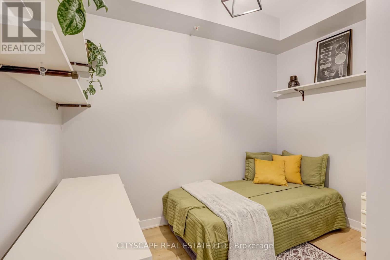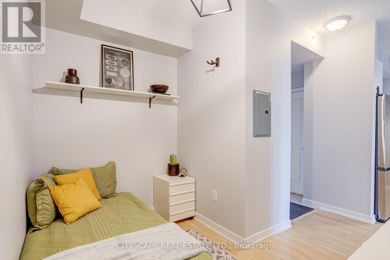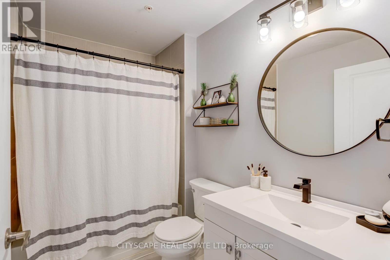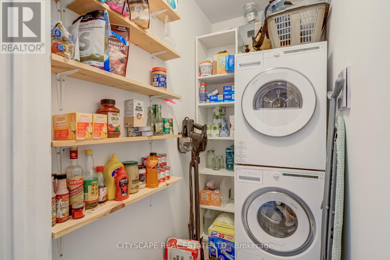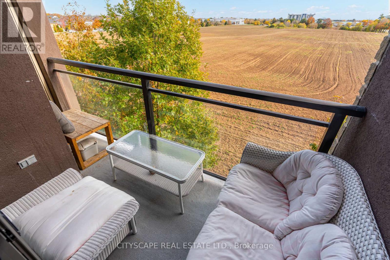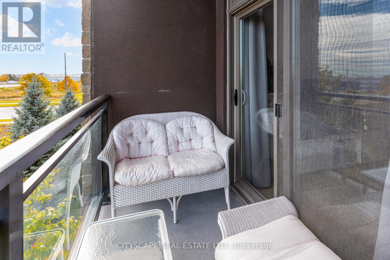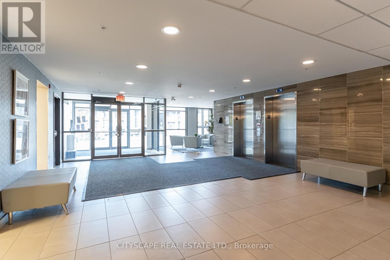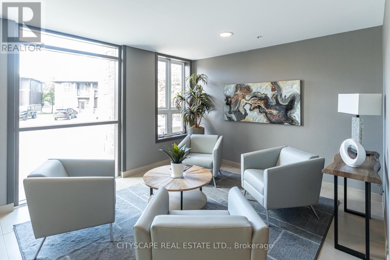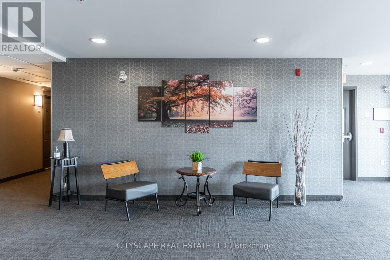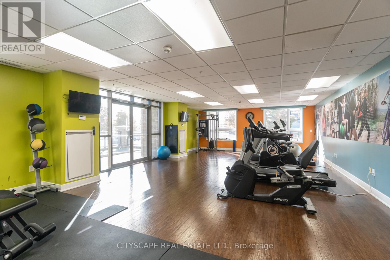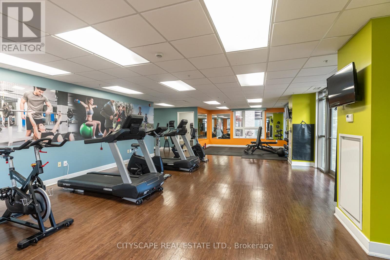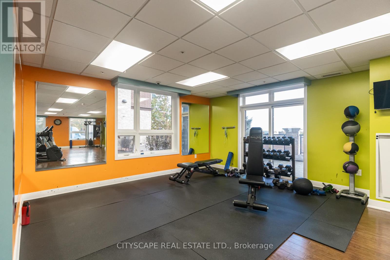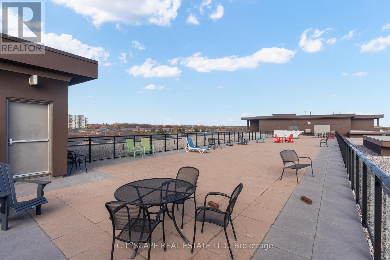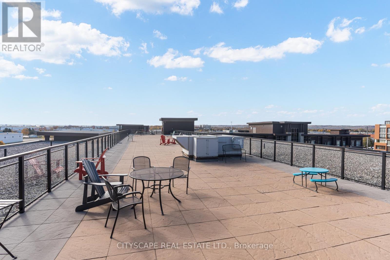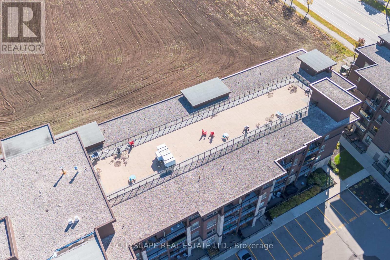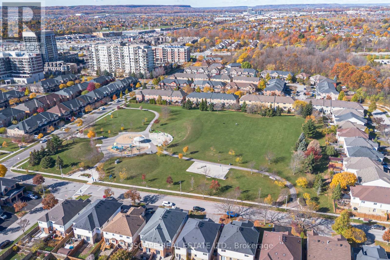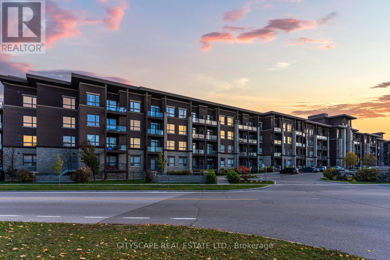332 - 5010 Corporate Drive Burlington, Ontario L7L 0H6
$524,900Maintenance, Heat, Common Area Maintenance, Insurance, Water, Parking
$504.57 Monthly
Maintenance, Heat, Common Area Maintenance, Insurance, Water, Parking
$504.57 MonthlyWelcome to The Vibe! Stunning, Bright, Spacious, Updated 1+1 Bedroom Condo that overlooks Greenspace! The Bright Renovated Kitchen features, White Subway Tile Backsplash, Double Sink, Reverse Osmosis Water Filter. You will note Updated Light fixtures throughout this Unit that Already Boasts tons of Natural Light. Custom Shelves Complete this Absolute Turn-Key Condo! The Plus Den is Spacious Enough to Host Guests and The Laundry Room Features Extra shelving Perfect for a Pantry or more Storage. This Unit Has It All! Including Parking and Locker. The Building Amenities Include, Spacious Fitness Area and Gym and a Great Roof Top Terrace to Enjoy Breathtaking Sunsets or Sunrises. There are also Multiple BBQ Areas for your convenience. Situated in The Uptown Neighbourhood, Just South of the Desirable Orchard Neighbourhood. This Trendy and Convenient location places you steps to a huge selection of shopping and dining options! This Unbeatable puts you Minutes to All Amenities! (id:60365)
Property Details
| MLS® Number | W12516354 |
| Property Type | Single Family |
| Community Name | Uptown |
| CommunityFeatures | Pets Not Allowed |
| Features | Balcony, Carpet Free, In Suite Laundry |
| ParkingSpaceTotal | 1 |
Building
| BathroomTotal | 1 |
| BedroomsAboveGround | 1 |
| BedroomsBelowGround | 1 |
| BedroomsTotal | 2 |
| Amenities | Storage - Locker |
| Appliances | Blinds, Dryer, Microwave, Stove, Washer, Refrigerator |
| BasementType | None |
| CoolingType | Central Air Conditioning |
| ExteriorFinish | Brick, Stucco |
| FlooringType | Laminate, Ceramic |
| HeatingFuel | Natural Gas |
| HeatingType | Forced Air |
| SizeInterior | 700 - 799 Sqft |
| Type | Apartment |
Parking
| Underground | |
| Garage |
Land
| Acreage | No |
Rooms
| Level | Type | Length | Width | Dimensions |
|---|---|---|---|---|
| Main Level | Kitchen | 3.45 m | 2.97 m | 3.45 m x 2.97 m |
| Main Level | Dining Room | 3.45 m | 1.63 m | 3.45 m x 1.63 m |
| Main Level | Living Room | 3.44 m | 3.12 m | 3.44 m x 3.12 m |
| Main Level | Primary Bedroom | 2.37 m | 4.44 m | 2.37 m x 4.44 m |
| Main Level | Bathroom | 2.37 m | 1.56 m | 2.37 m x 1.56 m |
| Main Level | Den | 2.47 m | 2.96 m | 2.47 m x 2.96 m |
| Main Level | Laundry Room | 1.9 m | 1.33 m | 1.9 m x 1.33 m |
https://www.realtor.ca/real-estate/29074878/332-5010-corporate-drive-burlington-uptown-uptown
J.p. Luz
Salesperson
885 Plymouth Dr #2
Mississauga, Ontario L5V 0B5

