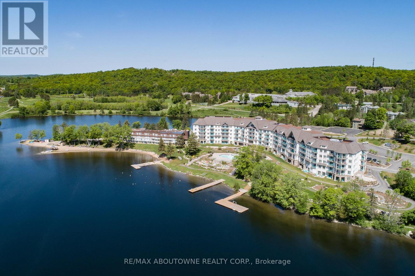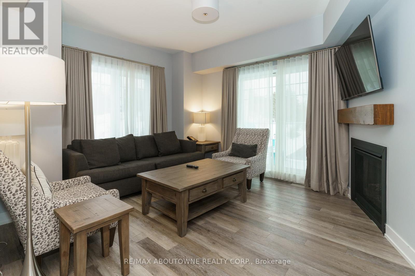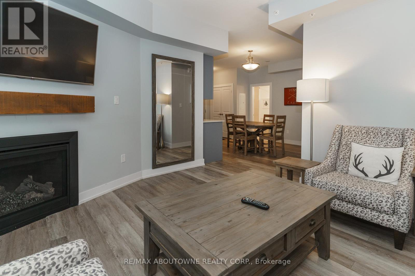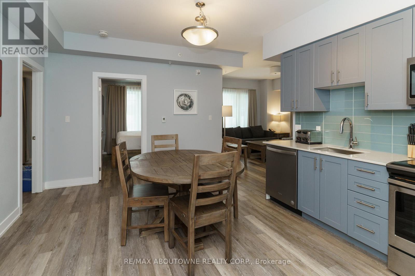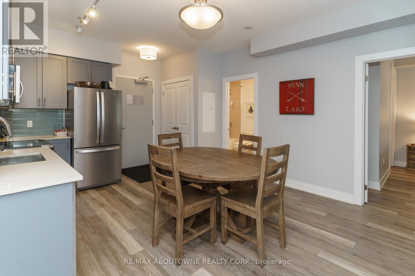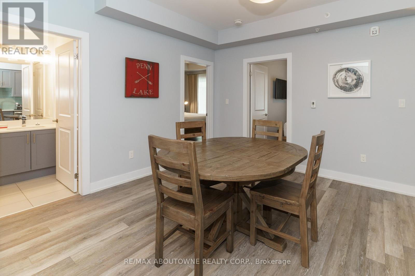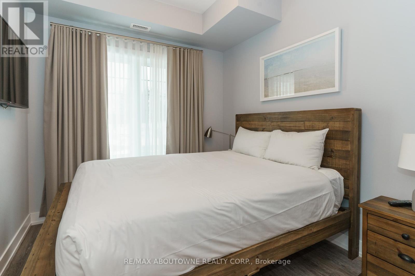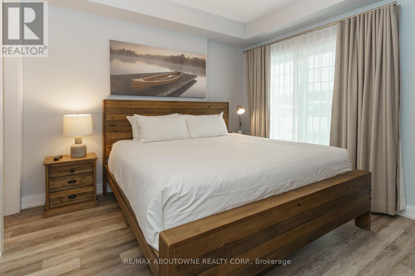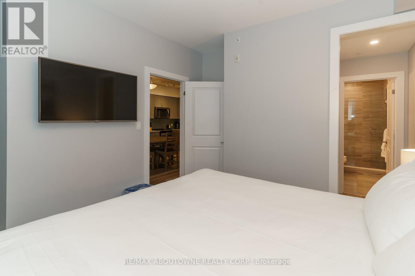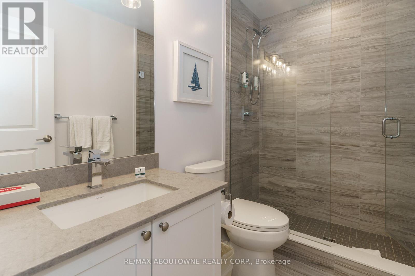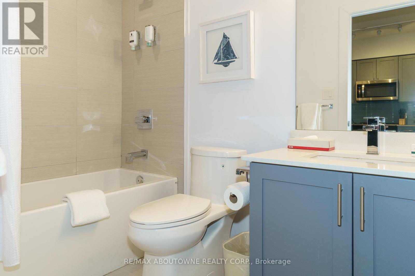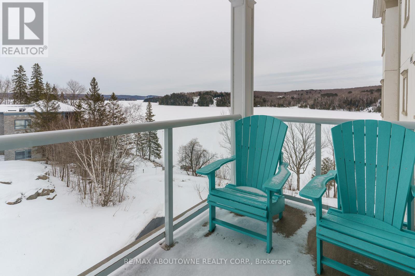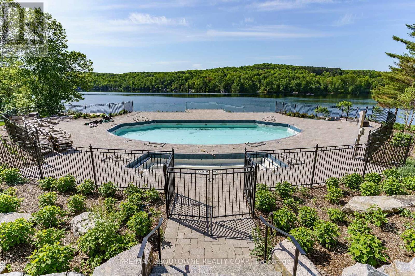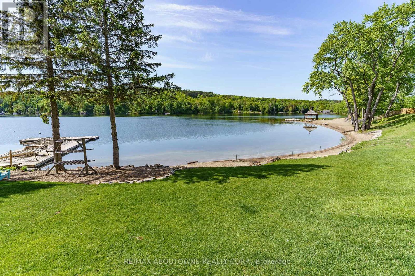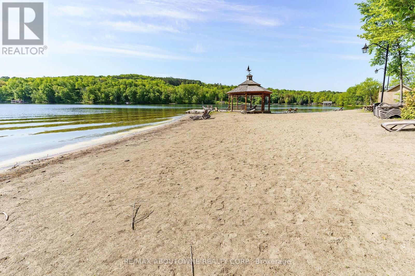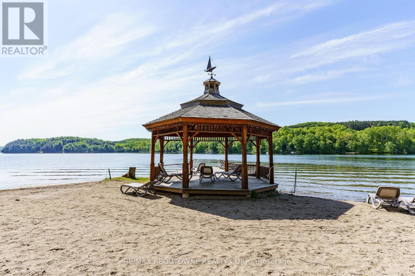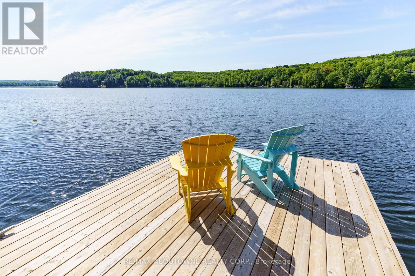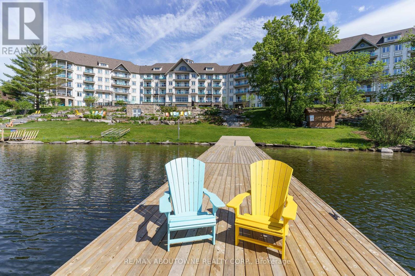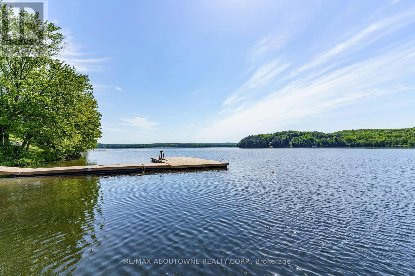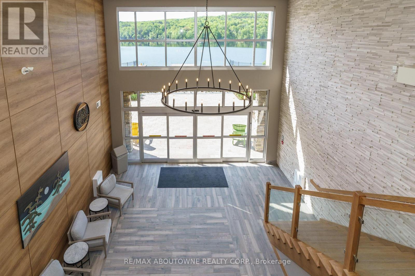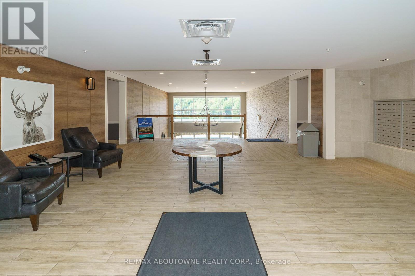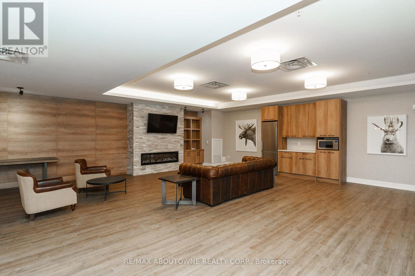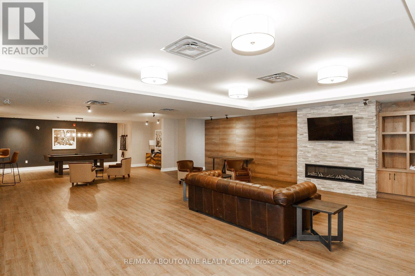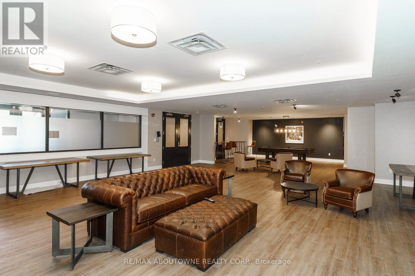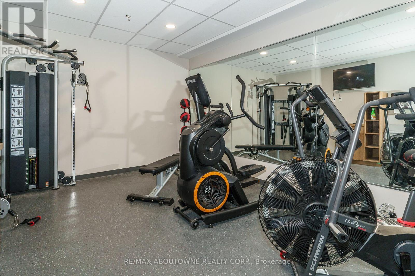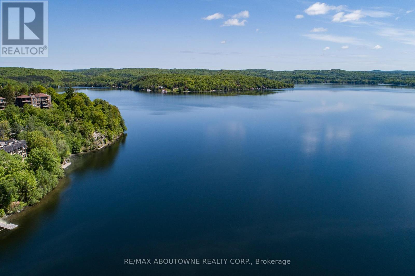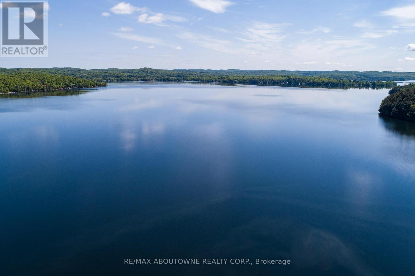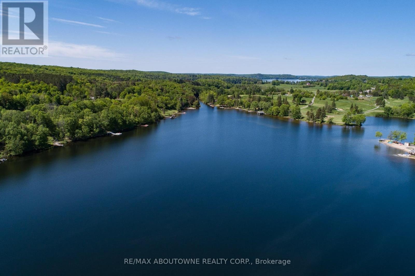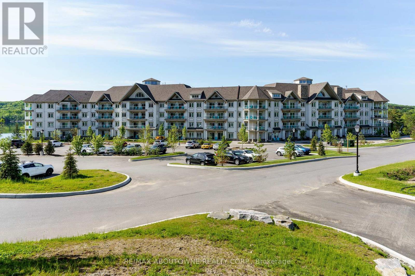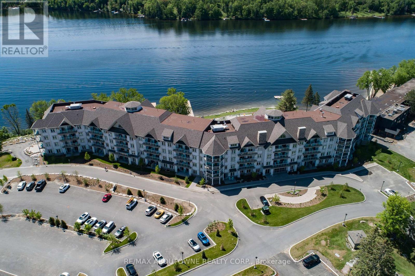332 - 25 Pen Lake Point Road Huntsville, Ontario P1H 1A9
$699,000Maintenance, Insurance, Cable TV, Common Area Maintenance, Heat, Parking, Water
$835.72 Monthly
Maintenance, Insurance, Cable TV, Common Area Maintenance, Heat, Parking, Water
$835.72 MonthlyStunning 2-Bedroom Milford Bay Model at Lakeside Lodge, Deerhurst Resort. This rare corner suite offers breathtaking eastern views of Peninsula Lake. Featuring two spacious bedrooms and two bathrooms, including a private 3-piece ensuite and a walk-in closet in the primary bedroom, this unit is designed for comfort and style. Enjoy a custom kitchen with granite countertops and stainless steel appliances, and relax in the cozy living room with a gas fireplace and walkout to a second balcony, perfect for soaking in the morning sun and panoramic lake views. The suite is fully furnished and part of Deerhurst's rental program, allowing you to enjoy it as a personal retreat or generate rental income when not in use. As an owner, you'll have access to an impressive array of resort amenities, including indoor and outdoor pools, a beach, tennis courts, scenic trails, hot tubs, skating rinks, cross-country skiing, and more. Hidden Valley Ski Resort and Deerhurst Golf Course are just steps away, with Huntsville and Algonquin Park only a short drive from your door. (id:60365)
Property Details
| MLS® Number | X12379695 |
| Property Type | Single Family |
| Community Name | Chaffey |
| CommunityFeatures | Pets Allowed With Restrictions |
| Easement | Unknown, None |
| Features | Balcony, In Suite Laundry |
| ParkingSpaceTotal | 2 |
| PoolType | Outdoor Pool |
| Structure | Tennis Court |
| ViewType | Lake View, Direct Water View |
| WaterFrontType | Waterfront |
Building
| BathroomTotal | 2 |
| BedroomsAboveGround | 2 |
| BedroomsTotal | 2 |
| Amenities | Exercise Centre, Recreation Centre, Visitor Parking, Fireplace(s), Storage - Locker |
| Appliances | Dishwasher, Dryer, Furniture, Microwave, Stove, Washer, Refrigerator |
| BasementType | None |
| CoolingType | Central Air Conditioning |
| ExteriorFinish | Stucco |
| FireplacePresent | Yes |
| FireplaceTotal | 1 |
| HeatingFuel | Natural Gas |
| HeatingType | Forced Air |
| SizeInterior | 800 - 899 Sqft |
| Type | Apartment |
Parking
| No Garage |
Land
| Acreage | No |
Rooms
| Level | Type | Length | Width | Dimensions |
|---|---|---|---|---|
| Main Level | Kitchen | 5.26 m | 4.22 m | 5.26 m x 4.22 m |
| Main Level | Living Room | 4.42 m | 3.78 m | 4.42 m x 3.78 m |
| Main Level | Primary Bedroom | 3.45 m | 3.23 m | 3.45 m x 3.23 m |
| Main Level | Bedroom 2 | 3.05 m | 2.74 m | 3.05 m x 2.74 m |
https://www.realtor.ca/real-estate/28811317/332-25-pen-lake-point-road-huntsville-chaffey-chaffey
Danny Latincic
Salesperson
1235 North Service Rd W #100d
Oakville, Ontario L6M 3G5
Walter Dalziel
Salesperson
1235 North Service Rd W #100d
Oakville, Ontario L6M 3G5

