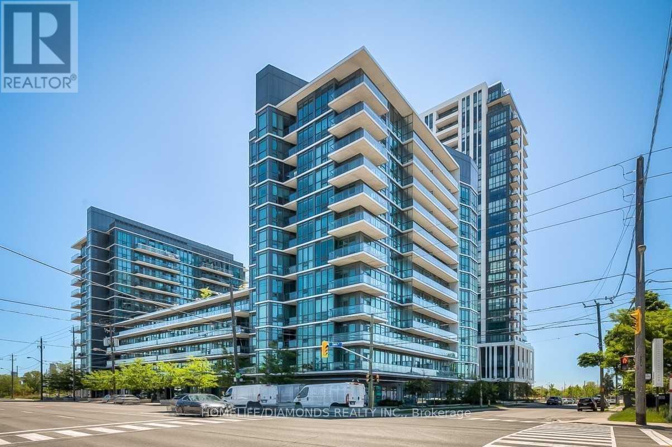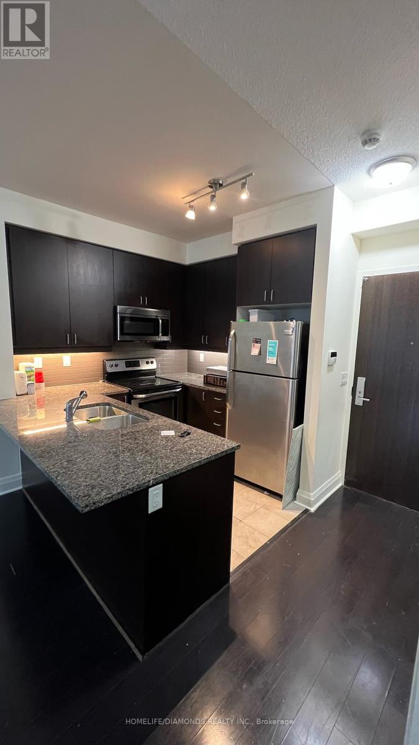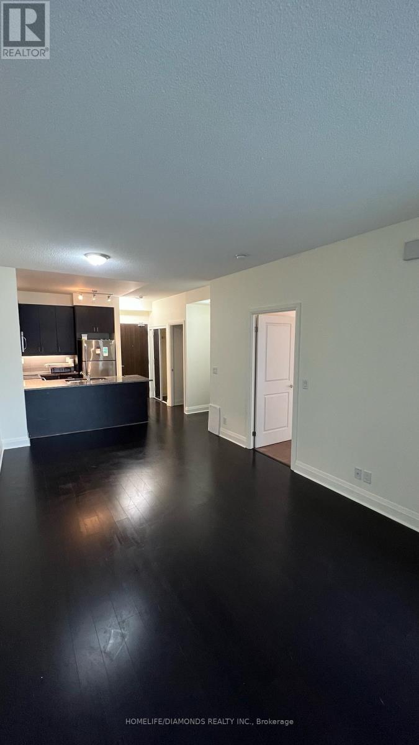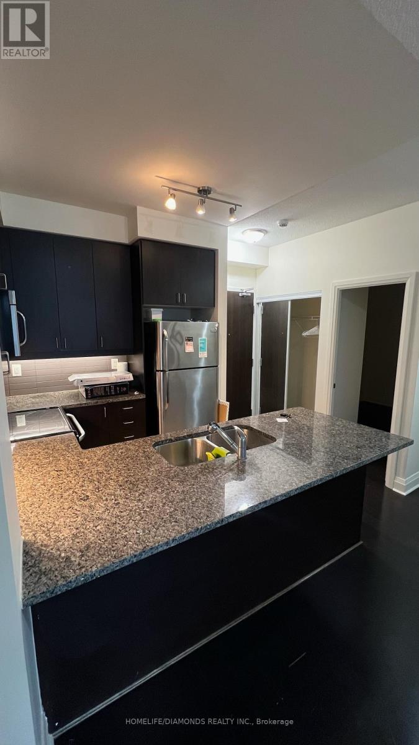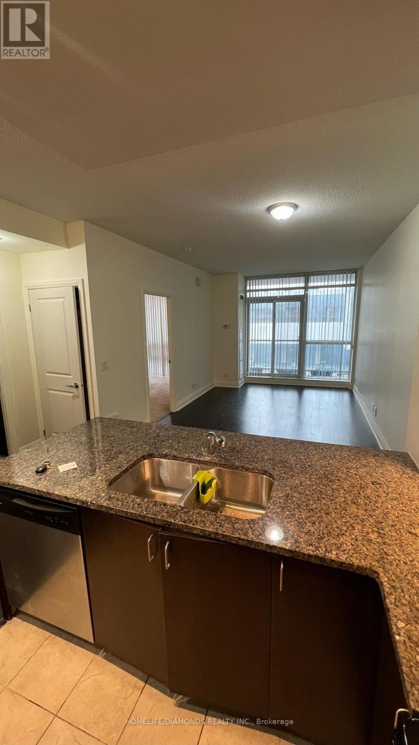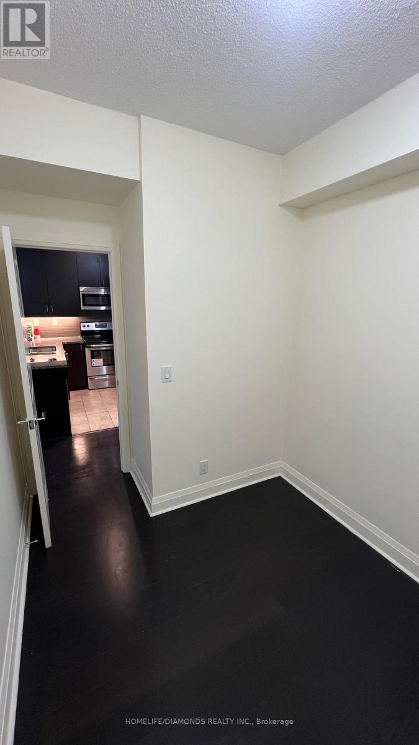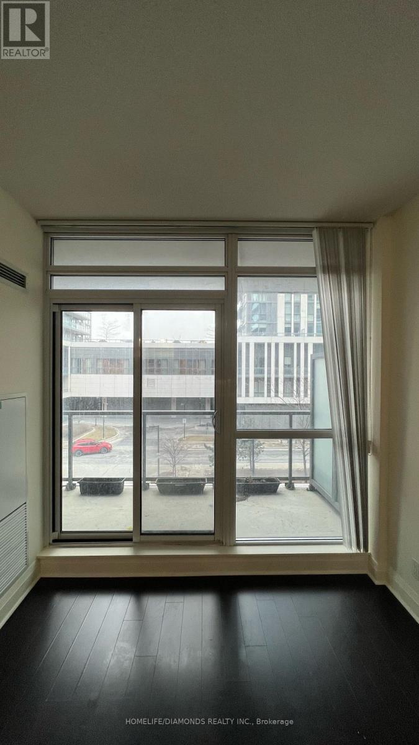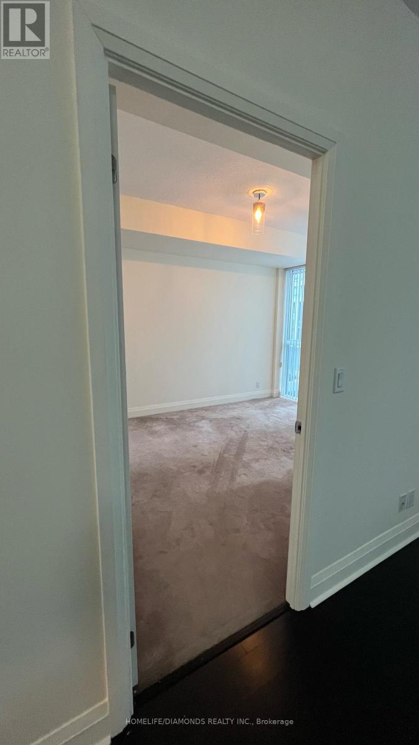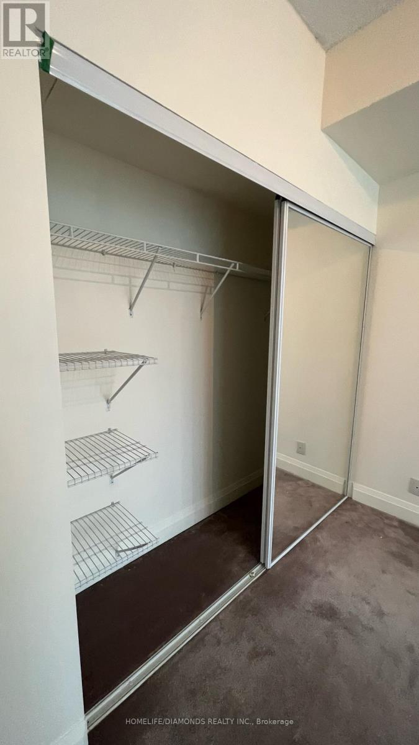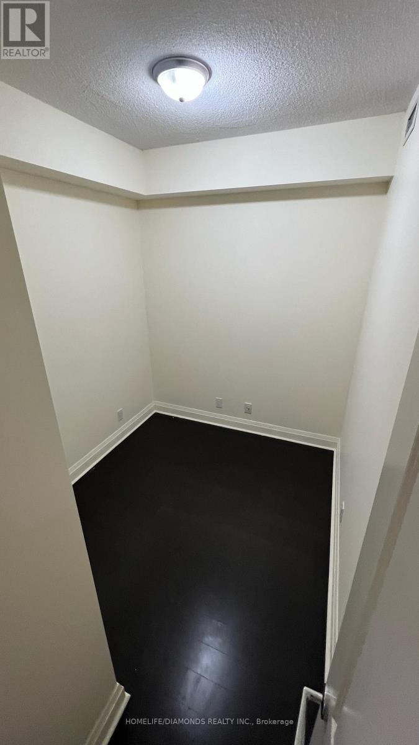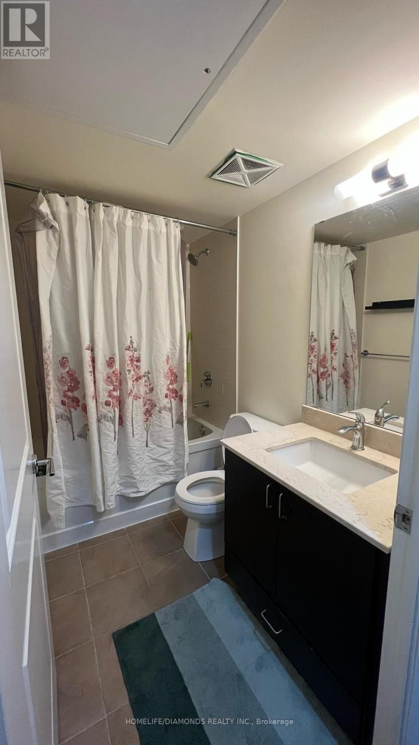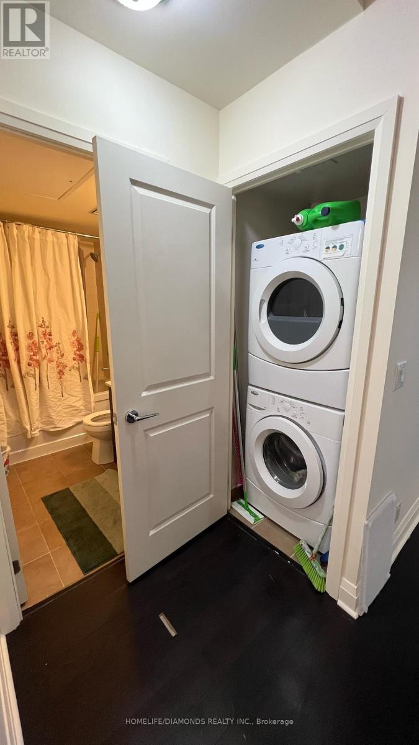332 - 1185 The Queensway Avenue Toronto, Ontario M8Z 0C6
2 Bedroom
1 Bathroom
600 - 699 sqft
Indoor Pool
Central Air Conditioning
Forced Air
$2,500 Monthly
Boutique Hotel Style Living at IQ Condos. One Bedroom+Den Condo, Den Can Be Used As 2nd Bedroom, 9 Ft. Ceiling, At Islington & The Queensway. Walkout To Balcony. Open Concept Kitchen With S/S Appliances, Granite Counter Top, Back Boutique Hotel Style Living at its finest! Floor & Ceramic Kitchen. Minutes To Subway TTC, Shopping, Schools, Airport+ Major Highways. (id:60365)
Property Details
| MLS® Number | W12409549 |
| Property Type | Single Family |
| Neigbourhood | Islington-City Centre West |
| Community Name | Islington-City Centre West |
| AmenitiesNearBy | Hospital, Park, Place Of Worship, Schools |
| CommunityFeatures | Pet Restrictions |
| Features | Balcony |
| ParkingSpaceTotal | 1 |
| PoolType | Indoor Pool |
Building
| BathroomTotal | 1 |
| BedroomsAboveGround | 1 |
| BedroomsBelowGround | 1 |
| BedroomsTotal | 2 |
| Amenities | Security/concierge, Exercise Centre, Party Room, Storage - Locker |
| Appliances | All, Dryer, Washer |
| CoolingType | Central Air Conditioning |
| ExteriorFinish | Concrete |
| FlooringType | Laminate, Carpeted, Concrete |
| HeatingFuel | Natural Gas |
| HeatingType | Forced Air |
| SizeInterior | 600 - 699 Sqft |
| Type | Apartment |
Parking
| Underground | |
| No Garage |
Land
| Acreage | No |
| LandAmenities | Hospital, Park, Place Of Worship, Schools |
Rooms
| Level | Type | Length | Width | Dimensions |
|---|---|---|---|---|
| Main Level | Kitchen | 2.45 m | 2.45 m | 2.45 m x 2.45 m |
| Main Level | Living Room | 5.5 m | 3.04 m | 5.5 m x 3.04 m |
| Main Level | Dining Room | 5.5 m | 3.04 m | 5.5 m x 3.04 m |
| Main Level | Primary Bedroom | 3.05 m | 3.5 m | 3.05 m x 3.5 m |
| Main Level | Den | 2.01 m | 2.01 m | 2.01 m x 2.01 m |
| Main Level | Other | 7.62 m | 1.53 m | 7.62 m x 1.53 m |
Jas Kainth
Salesperson
Homelife/diamonds Realty Inc.
30 Intermodal Dr #207-208
Brampton, Ontario L6T 5K1
30 Intermodal Dr #207-208
Brampton, Ontario L6T 5K1

