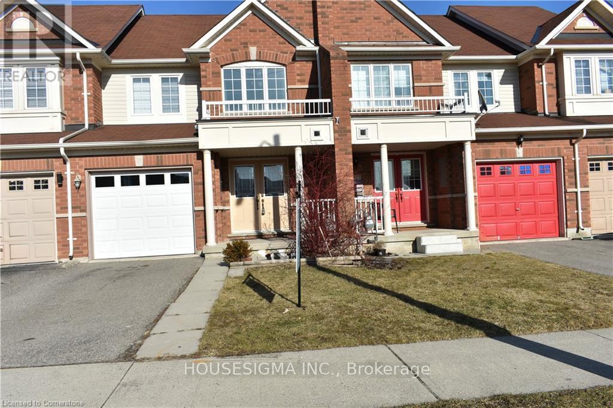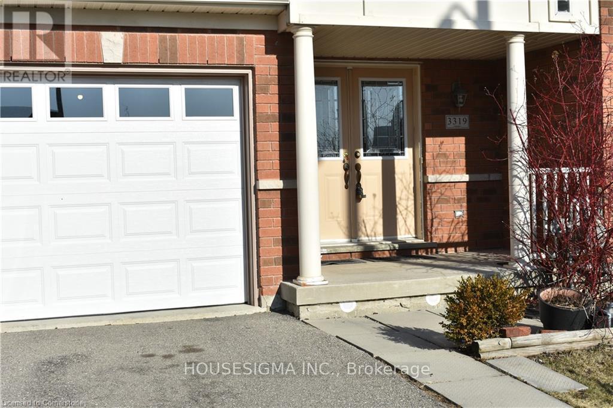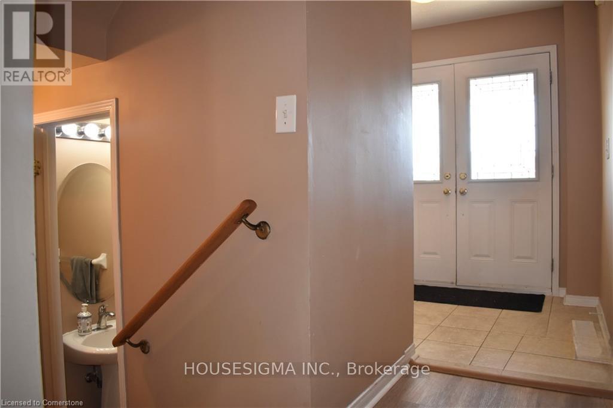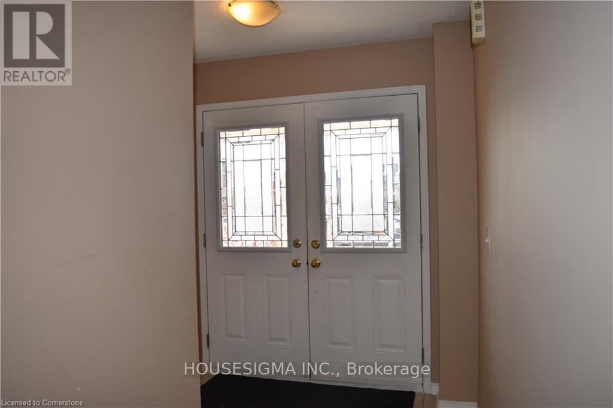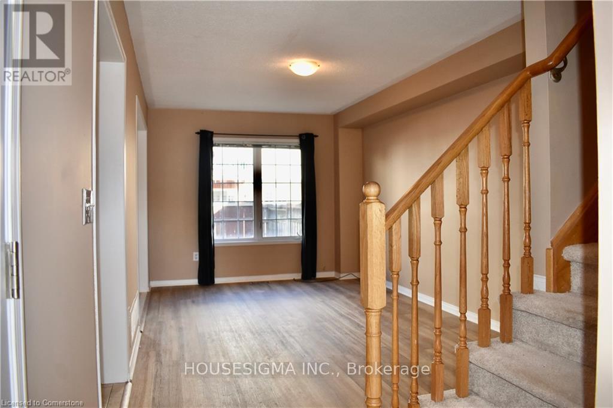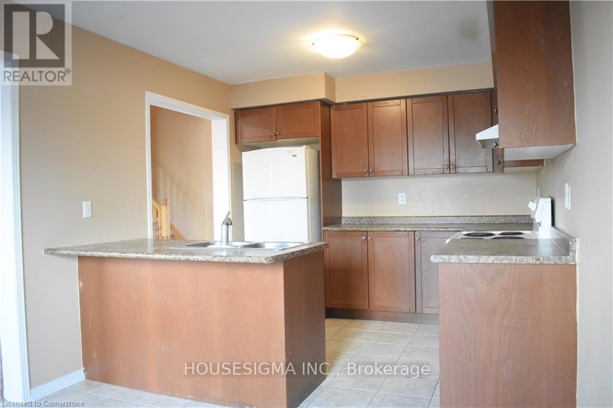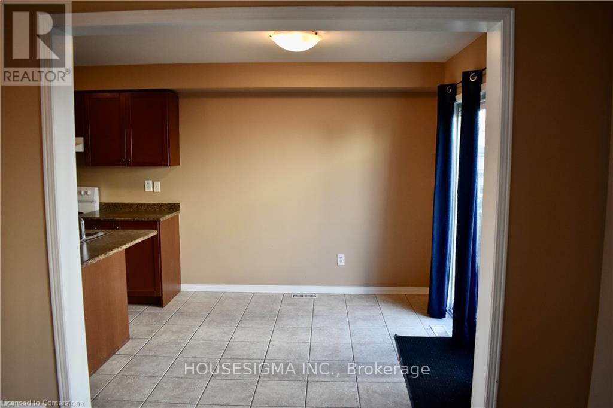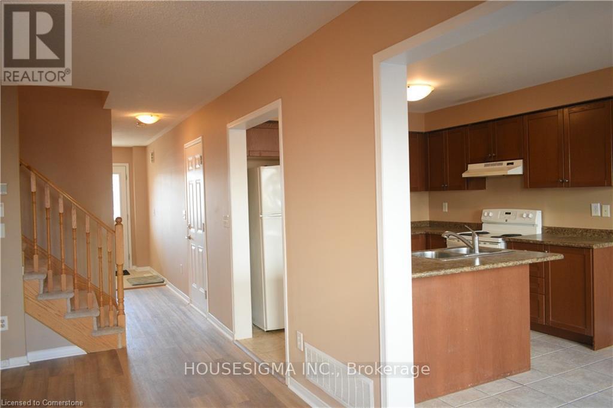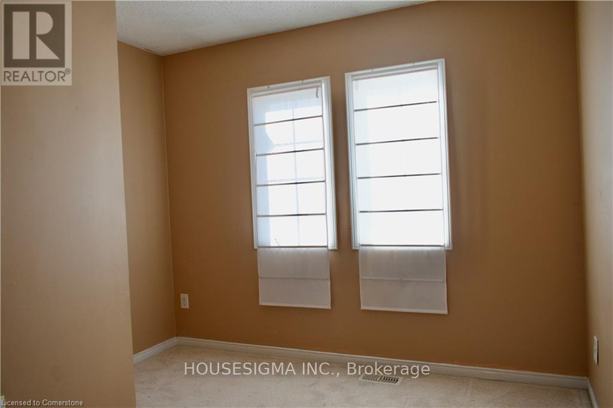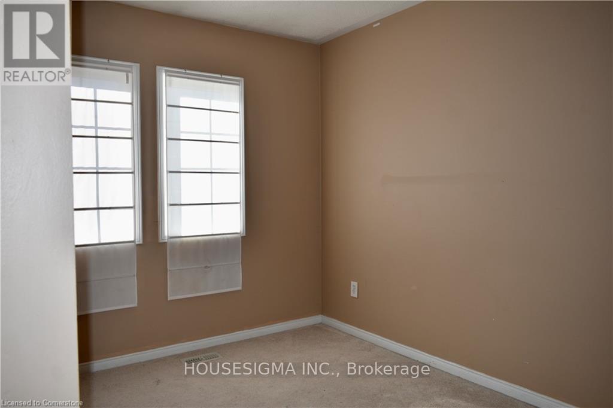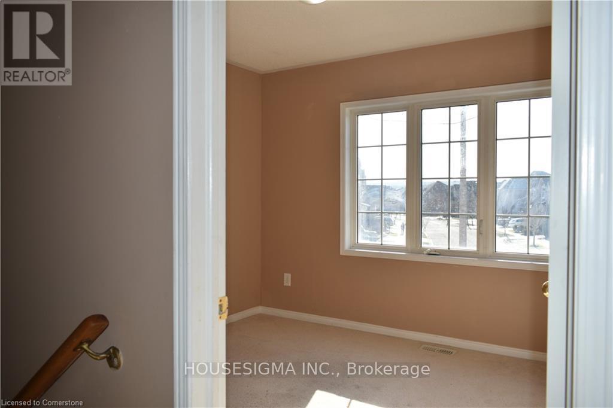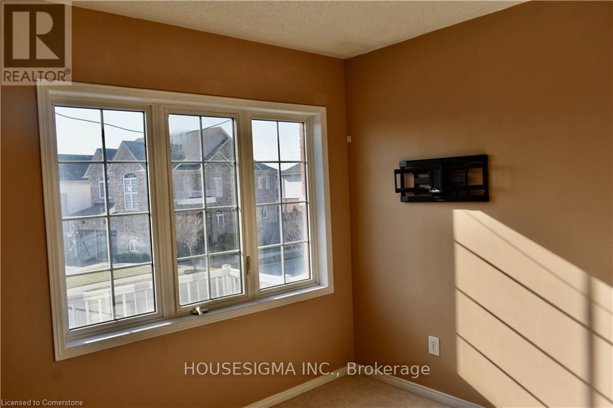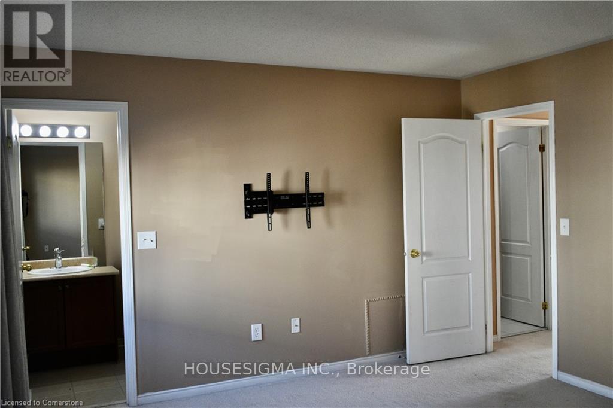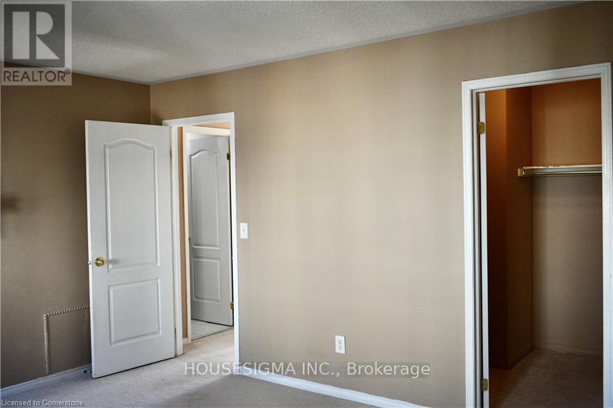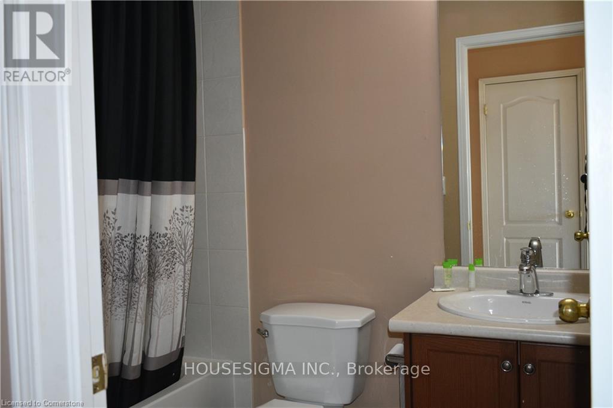3319 Mikalda Road Burlington, Ontario L7M 0K8
$3,200 Monthly
Welcome to this two storey 3-bedroom, 2.5-bathroom townhome in the highly desirable Alton Village community. This bright and spacious home features brand new flooring in the living room and an open-concept layout thats perfect for both everyday living and entertaining. Upstairs, the primary bedroom offers a private retreat with a 4-piece ensuite and a walk-in closet. Two additional bedrooms provide plenty of space for family, guests, or a home office. Enjoy inside-entry to the garage, ample storage with the unfinished basement. Conveniently located close to top-rated schools, parks, shopping, and major highways. Available for immediate possession move-in and make it yours today! (id:60365)
Property Details
| MLS® Number | W12367536 |
| Property Type | Single Family |
| Community Name | Alton |
| ParkingSpaceTotal | 2 |
| Structure | Porch |
Building
| BathroomTotal | 3 |
| BedroomsAboveGround | 3 |
| BedroomsTotal | 3 |
| Appliances | Water Meter, Dishwasher, Dryer, Garage Door Opener, Stove, Washer, Window Coverings, Refrigerator |
| BasementDevelopment | Unfinished |
| BasementFeatures | Walk-up |
| BasementType | N/a (unfinished) |
| ConstructionStyleAttachment | Attached |
| CoolingType | Central Air Conditioning |
| ExteriorFinish | Brick |
| FoundationType | Poured Concrete |
| HalfBathTotal | 1 |
| HeatingFuel | Natural Gas |
| HeatingType | Forced Air |
| StoriesTotal | 2 |
| SizeInterior | 1100 - 1500 Sqft |
| Type | Row / Townhouse |
| UtilityWater | Municipal Water |
Parking
| Attached Garage | |
| Garage |
Land
| Acreage | No |
| Sewer | Sanitary Sewer |
| SizeIrregular | 21.3 X 86.3 Acre |
| SizeTotalText | 21.3 X 86.3 Acre |
Rooms
| Level | Type | Length | Width | Dimensions |
|---|---|---|---|---|
| Second Level | Primary Bedroom | 4.19 m | 4.11 m | 4.19 m x 4.11 m |
| Second Level | Bedroom 2 | 3.48 m | 3.05 m | 3.48 m x 3.05 m |
| Second Level | Bedroom 3 | 3.96 m | 3.05 m | 3.96 m x 3.05 m |
| Second Level | Bathroom | Measurements not available | ||
| Second Level | Bathroom | Measurements not available | ||
| Basement | Other | Measurements not available | ||
| Basement | Laundry Room | Measurements not available | ||
| Main Level | Living Room | 4.09 m | 2.74 m | 4.09 m x 2.74 m |
| Main Level | Kitchen | 5.18 m | 3.05 m | 5.18 m x 3.05 m |
| Main Level | Dining Room | 3.05 m | 3.05 m | 3.05 m x 3.05 m |
| Main Level | Bathroom | Measurements not available |
Utilities
| Cable | Available |
| Electricity | Installed |
| Sewer | Installed |
https://www.realtor.ca/real-estate/28784481/3319-mikalda-road-burlington-alton-alton
Josh Adeyemi
Broker
21 King St W 5/fl Hs2
Hamilton, Ontario L8P 4W7

