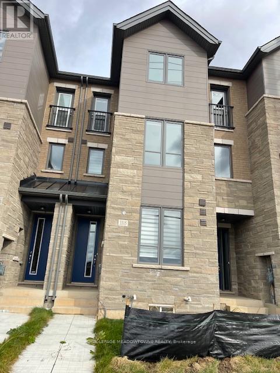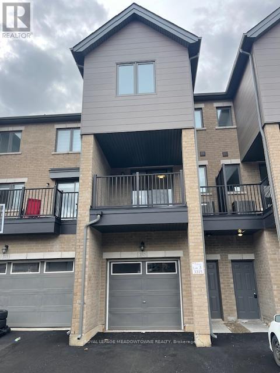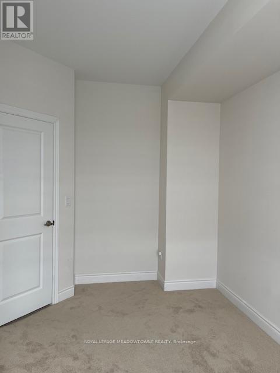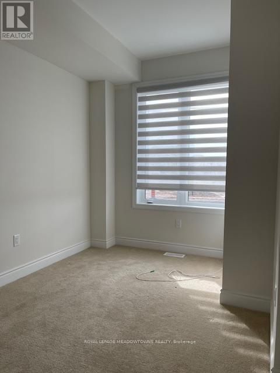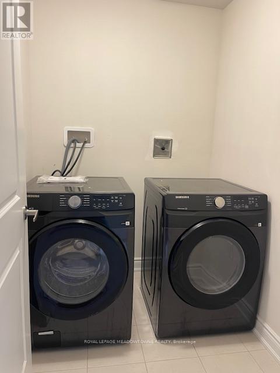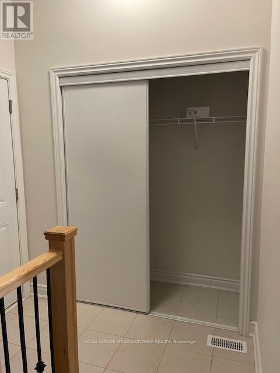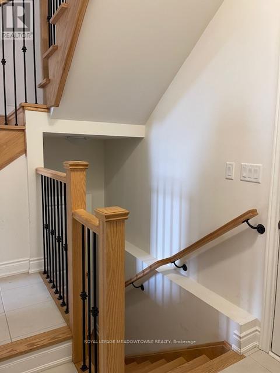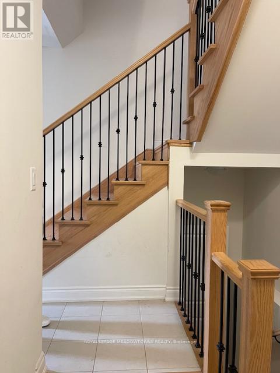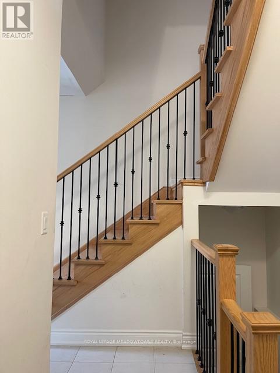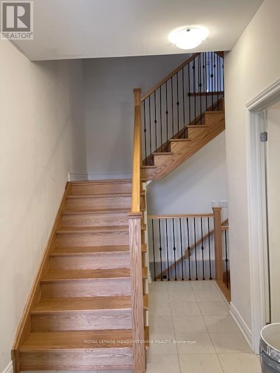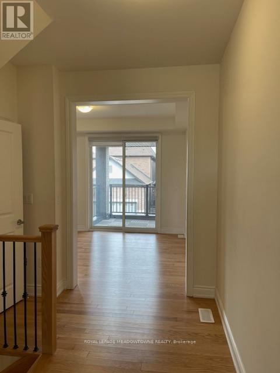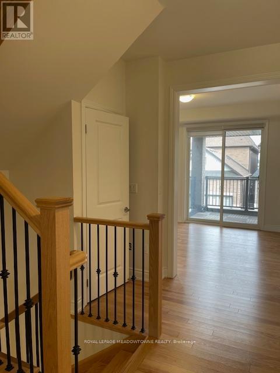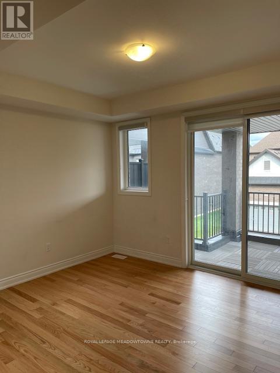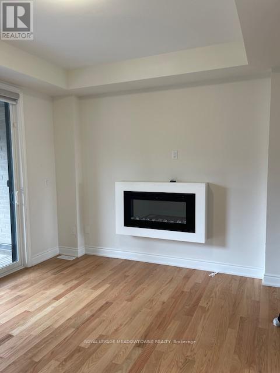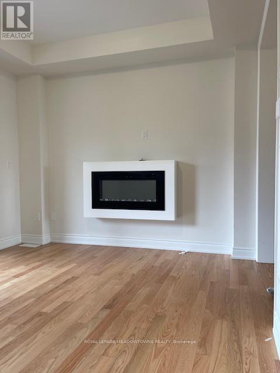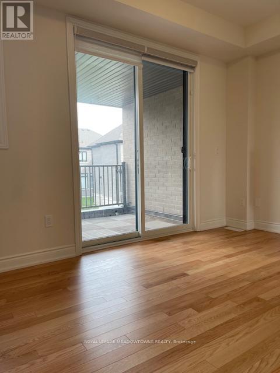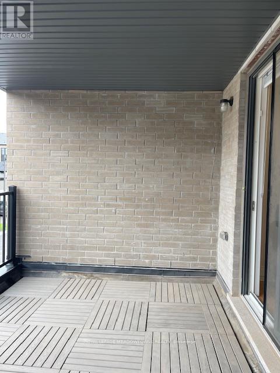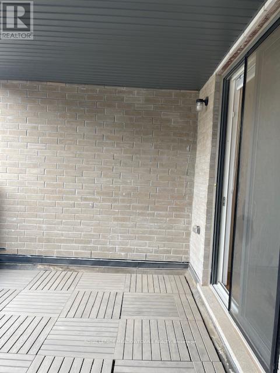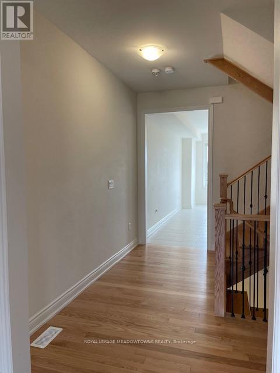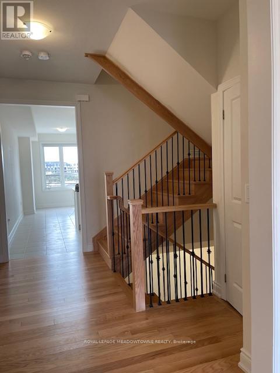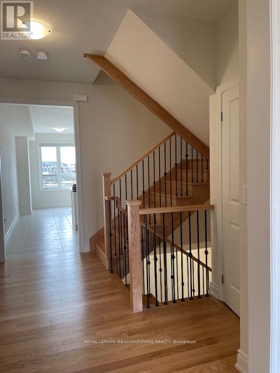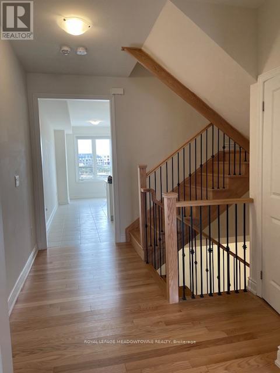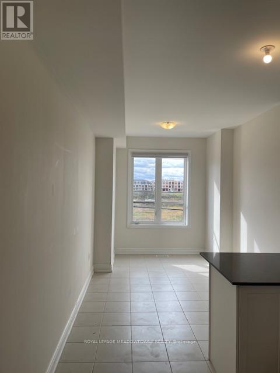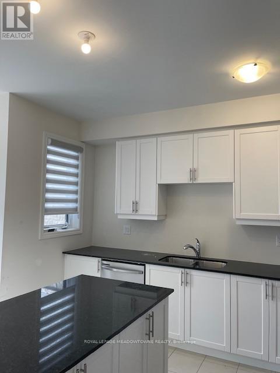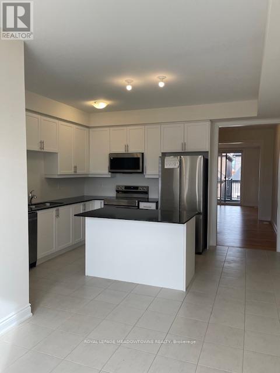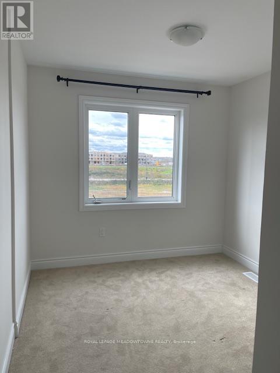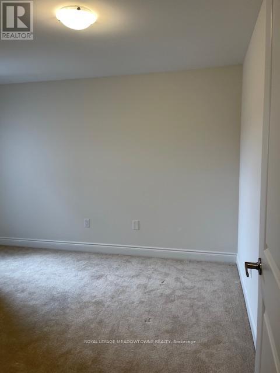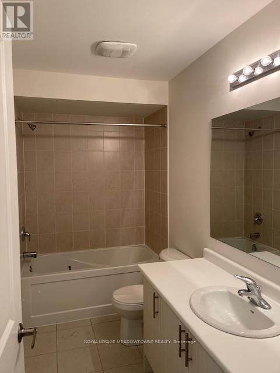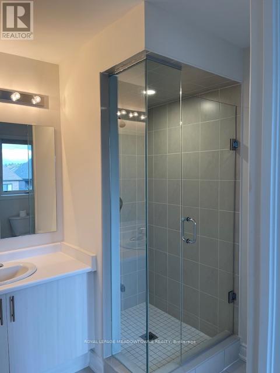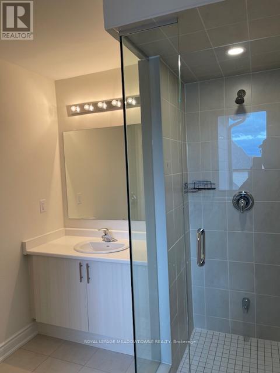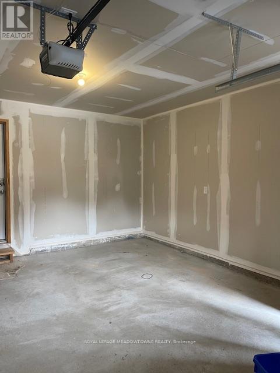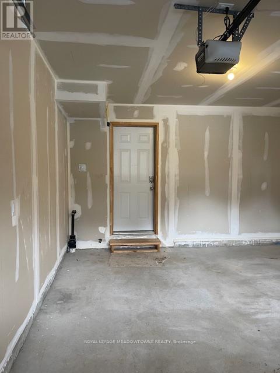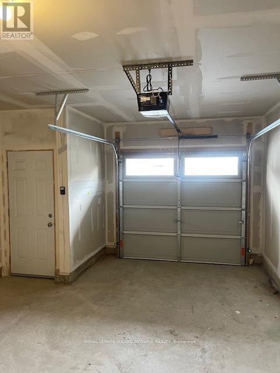3 Bedroom
3 Bathroom
2000 - 2500 sqft
Fireplace
Central Air Conditioning
Forced Air
$3,700 Monthly
Welcome to this bright and modern 3-bedroom townhome located in the desirable new Oakville community at Dundas and Sixth Line. This spacious home features a functional main floor with a den or office and a convenient laundry room. The open-concept kitchen with a combined dining area is perfect for everyday living and entertaining. The separate great room offers a stylish fireplace and a walkout to a private balcony - a great spot to enjoy your morning coffee. Situated in a newly developed subdivision close to excellent schools, parks, shopping, and transit. A perfect blend of comfort, style, and convenience in one of Oakville's fastest-growing areas. (id:60365)
Property Details
|
MLS® Number
|
W12500796 |
|
Property Type
|
Single Family |
|
Community Name
|
1040 - OA Rural Oakville |
|
AmenitiesNearBy
|
Park |
|
ParkingSpaceTotal
|
2 |
Building
|
BathroomTotal
|
3 |
|
BedroomsAboveGround
|
3 |
|
BedroomsTotal
|
3 |
|
Age
|
0 To 5 Years |
|
BasementDevelopment
|
Unfinished |
|
BasementType
|
N/a (unfinished) |
|
ConstructionStyleAttachment
|
Attached |
|
CoolingType
|
Central Air Conditioning |
|
ExteriorFinish
|
Brick |
|
FireplacePresent
|
Yes |
|
FoundationType
|
Concrete |
|
HalfBathTotal
|
1 |
|
HeatingFuel
|
Electric |
|
HeatingType
|
Forced Air |
|
StoriesTotal
|
3 |
|
SizeInterior
|
2000 - 2500 Sqft |
|
Type
|
Row / Townhouse |
|
UtilityWater
|
Municipal Water |
Parking
Land
|
Acreage
|
No |
|
LandAmenities
|
Park |
|
Sewer
|
Sanitary Sewer |
|
SizeDepth
|
82 Ft ,6 In |
|
SizeFrontage
|
15 Ft ,2 In |
|
SizeIrregular
|
15.2 X 82.5 Ft |
|
SizeTotalText
|
15.2 X 82.5 Ft|under 1/2 Acre |
Rooms
| Level |
Type |
Length |
Width |
Dimensions |
|
Third Level |
Primary Bedroom |
3.16 m |
4.05 m |
3.16 m x 4.05 m |
|
Third Level |
Bedroom 2 |
3.29 m |
3.47 m |
3.29 m x 3.47 m |
|
Third Level |
Bedroom 3 |
2.77 m |
2.98 m |
2.77 m x 2.98 m |
|
Main Level |
Great Room |
4.5 m |
3.35 m |
4.5 m x 3.35 m |
|
Main Level |
Kitchen |
4.35 m |
3.53 m |
4.35 m x 3.53 m |
|
Main Level |
Dining Room |
2.77 m |
3.68 m |
2.77 m x 3.68 m |
|
Ground Level |
Den |
2.43 m |
4.17 m |
2.43 m x 4.17 m |
Utilities
|
Electricity
|
Installed |
|
Sewer
|
Installed |
https://www.realtor.ca/real-estate/29058246/3315-sixth-line-oakville-oa-rural-oakville-1040-oa-rural-oakville

