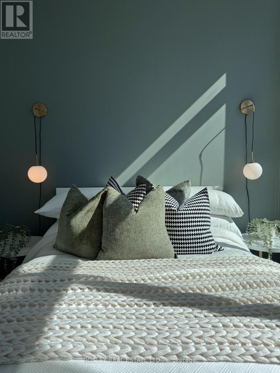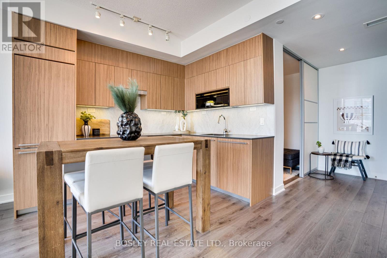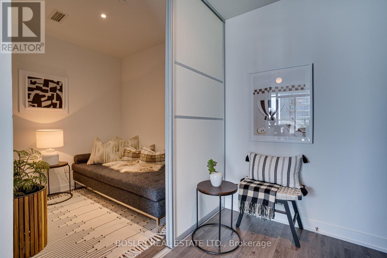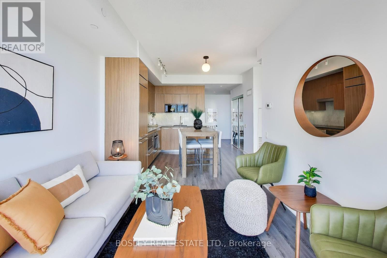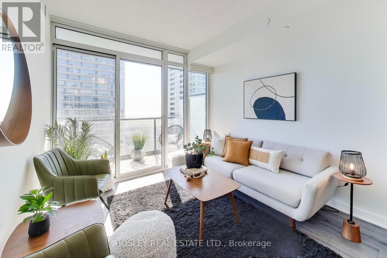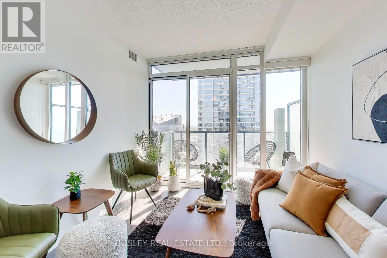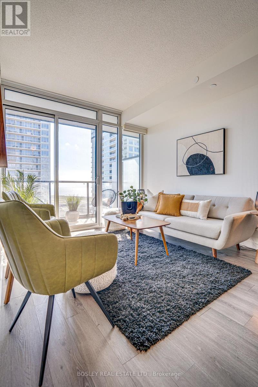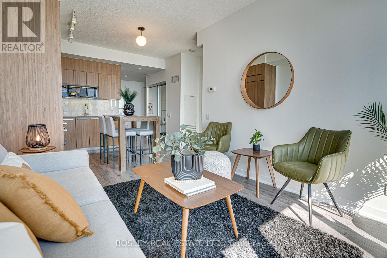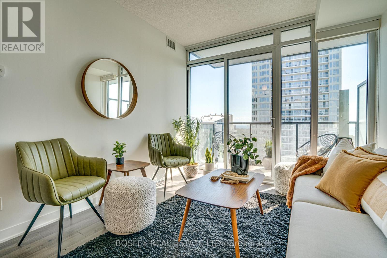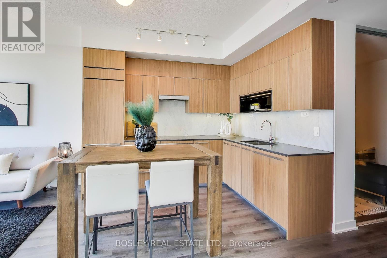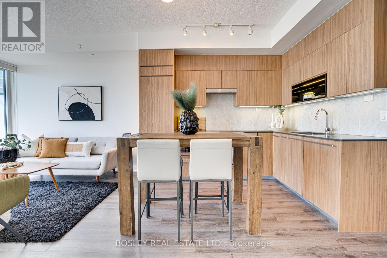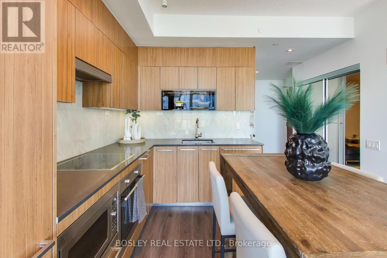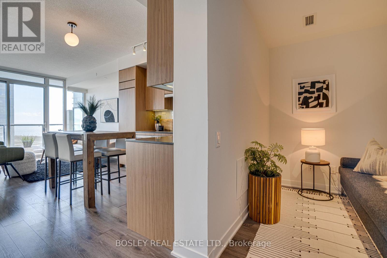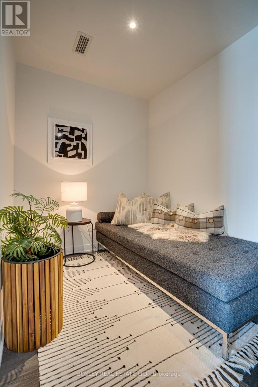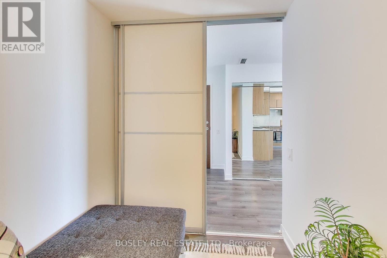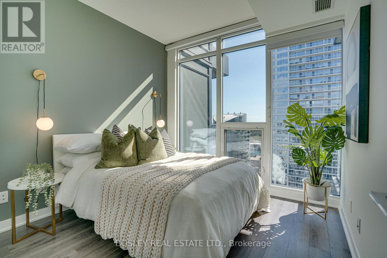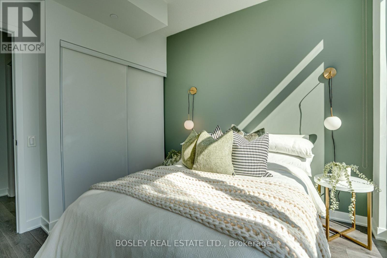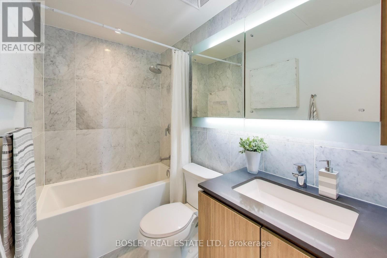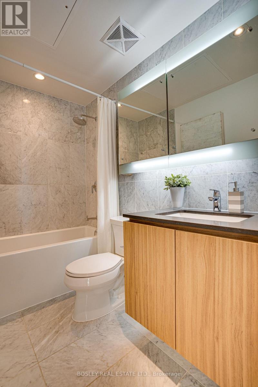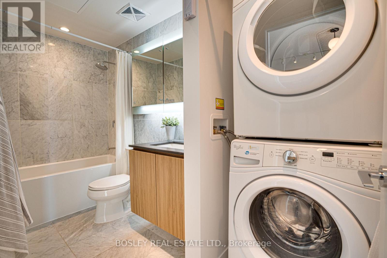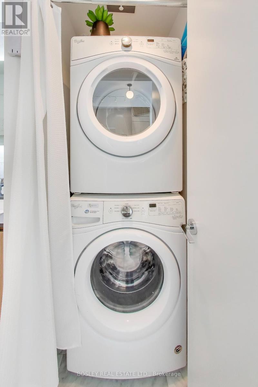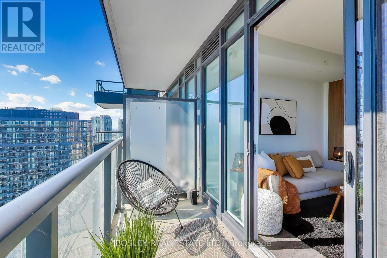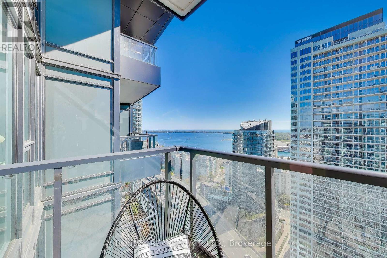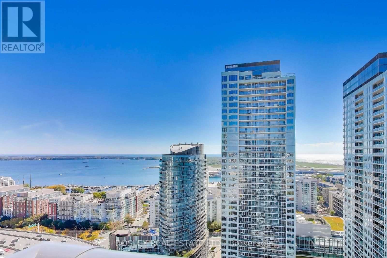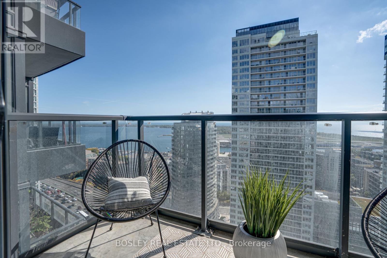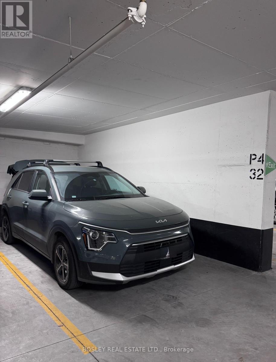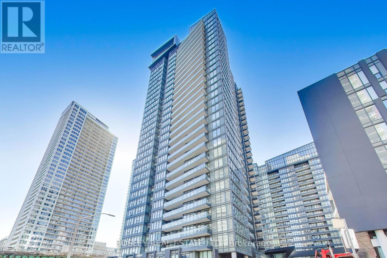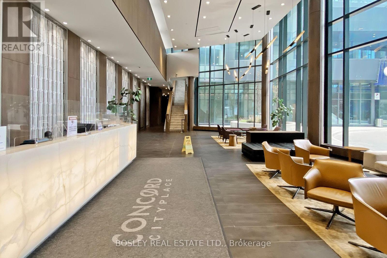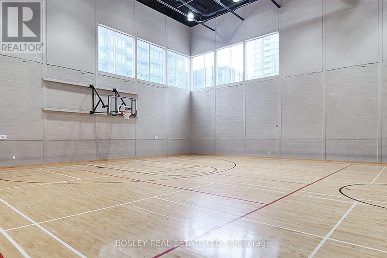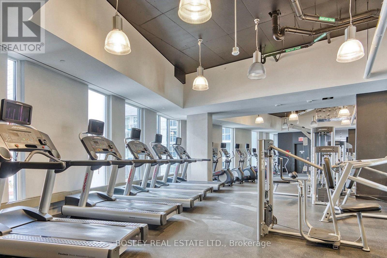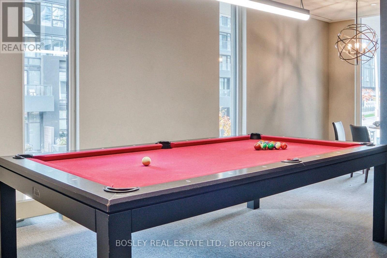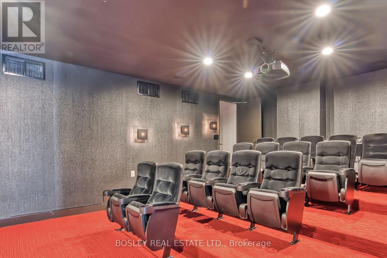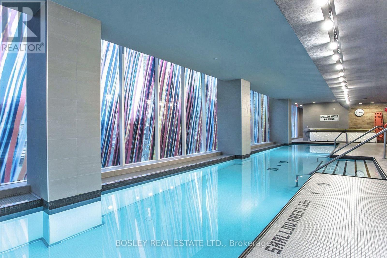3315 - 70 Queens Wharf Road Toronto, Ontario M5V 0J2
$589,000Maintenance, Common Area Maintenance, Heat, Insurance, Parking, Water
$590.42 Monthly
Maintenance, Common Area Maintenance, Heat, Insurance, Parking, Water
$590.42 MonthlyLake views & city vibes! Bright, sleek and designed to make the most of every inch, this 1 + den in the heart of CityPlace delivers the downtown dream - with parking and views for days. The open layout feels fresh and inviting, and the den isn't just a nook. Thanks to a custom sliding door, its a true separate space. It's ready to be a guest room, a reading nook, an office or a mini yoga studio (if that's you.) Floor-to-ceiling windows frame the lake, 9-foot ceilings open up the space, and amenities so great, they gave them their own building, means you can ditch your gym membership. You're surrounded by the best of CityPlace: shopping, restaurants, Canoe Landing Park, library, school and community centre, cafés and every single grocery option you could want. You're beside the new Loblaws & LCBO, steps from Stackt Market, King West, Rogers Centre and The Well. Hop on the TTC, zip onto the Gardiner, or wander down to the waterfront (where theres the airport too, if planes are your means of transportation.) This beautiful unit is perfect for anyone from a first-time buyer to an investor, because condos that just work don't come around that often. *EXTRAS* Parking, A+ amenities, only select floors have 9 foot ceilings. (id:60365)
Property Details
| MLS® Number | C12452526 |
| Property Type | Single Family |
| Community Name | Waterfront Communities C1 |
| AmenitiesNearBy | Park, Public Transit, Schools |
| CommunityFeatures | Pet Restrictions, Community Centre |
| Features | Balcony, Carpet Free |
| ParkingSpaceTotal | 1 |
| PoolType | Indoor Pool |
| WaterFrontType | Waterfront |
Building
| BathroomTotal | 1 |
| BedroomsAboveGround | 1 |
| BedroomsBelowGround | 1 |
| BedroomsTotal | 2 |
| Amenities | Security/concierge, Exercise Centre, Party Room, Visitor Parking |
| Appliances | Window Coverings |
| CoolingType | Central Air Conditioning |
| ExteriorFinish | Concrete |
| FlooringType | Laminate, Tile |
| HeatingFuel | Natural Gas |
| HeatingType | Forced Air |
| SizeInterior | 600 - 699 Sqft |
| Type | Apartment |
Parking
| Underground | |
| Garage |
Land
| Acreage | No |
| LandAmenities | Park, Public Transit, Schools |
Rooms
| Level | Type | Length | Width | Dimensions |
|---|---|---|---|---|
| Main Level | Kitchen | 2.2 m | 3 m | 2.2 m x 3 m |
| Main Level | Living Room | 3 m | 3.2 m | 3 m x 3.2 m |
| Main Level | Primary Bedroom | 2.8 m | 2.8 m | 2.8 m x 2.8 m |
| Main Level | Den | 2.1 m | 1.9 m | 2.1 m x 1.9 m |
| Main Level | Bathroom | Measurements not available |
Cheryl Mickolwin
Salesperson
169 Danforth Avenue
Toronto, Ontario M4K 1N2
Jon Paulson
Broker
169 Danforth Avenue
Toronto, Ontario M4K 1N2

