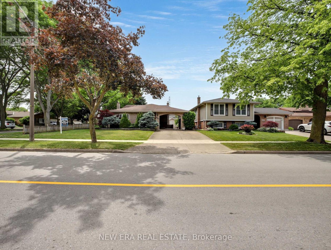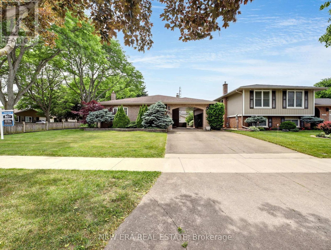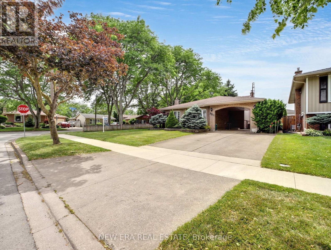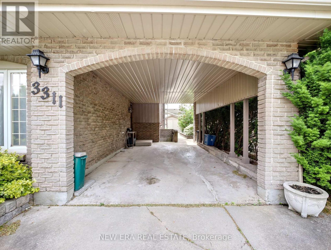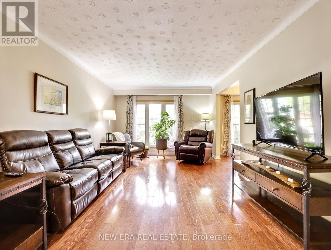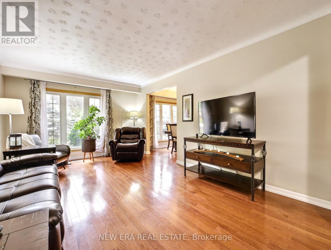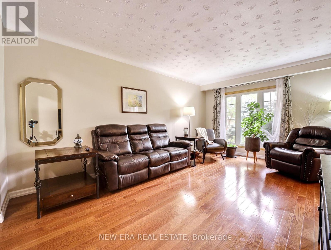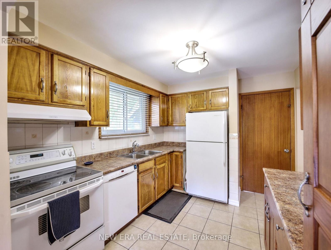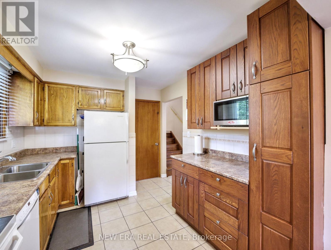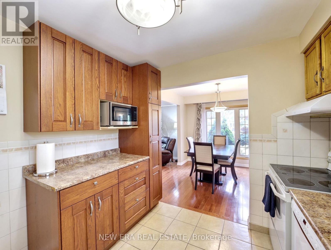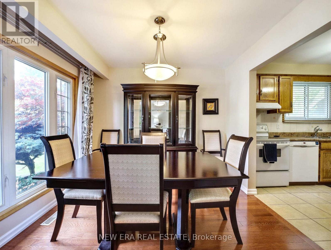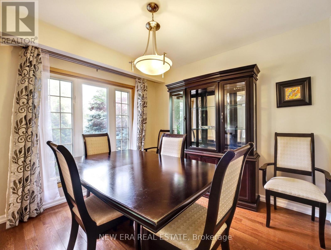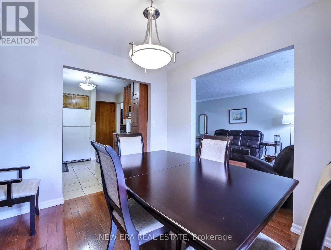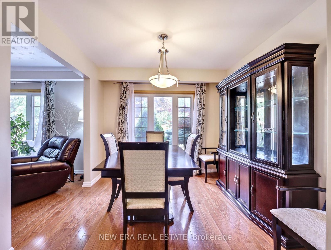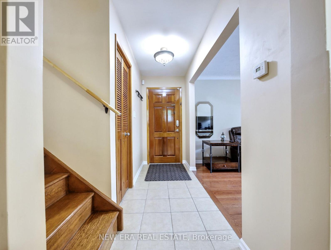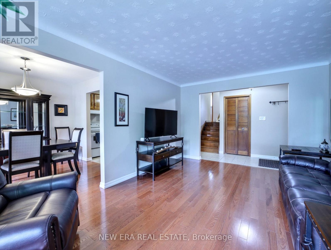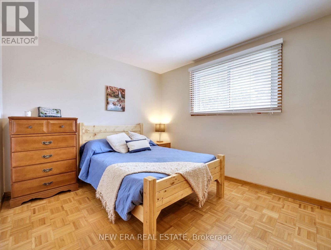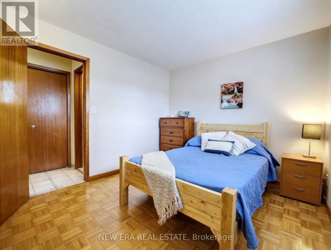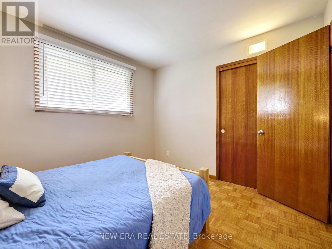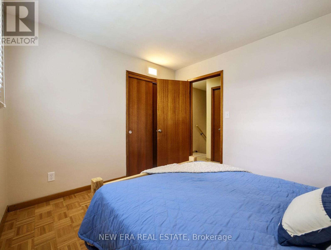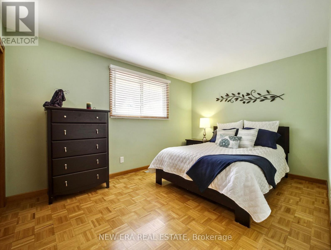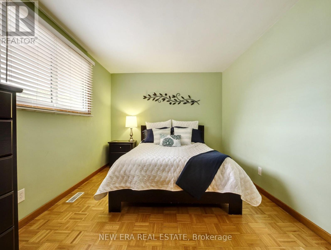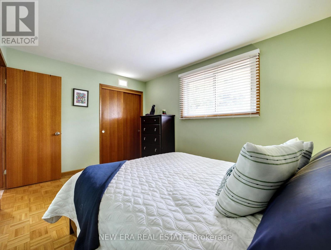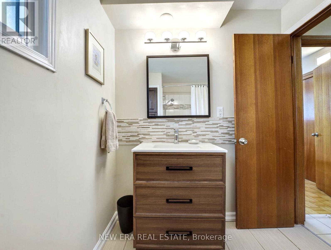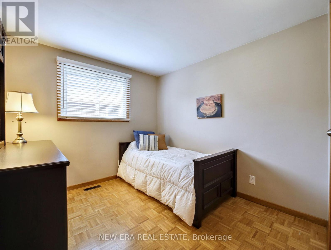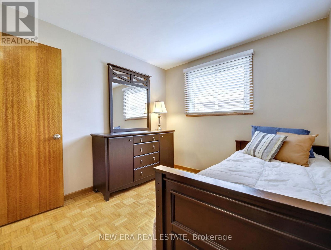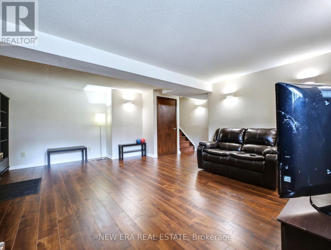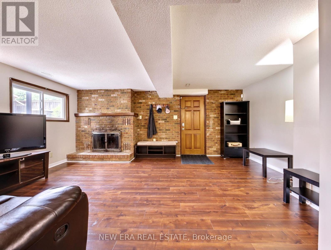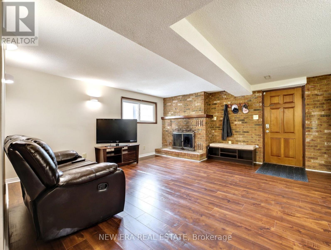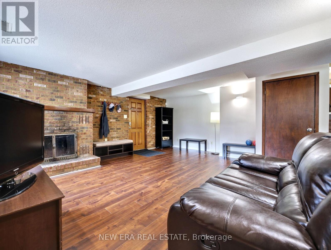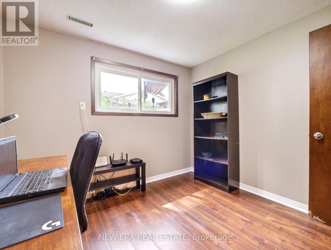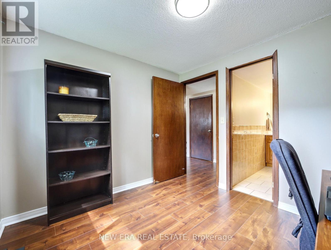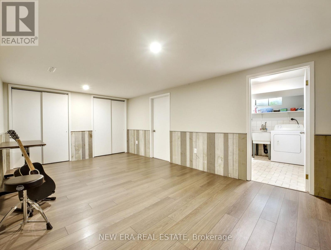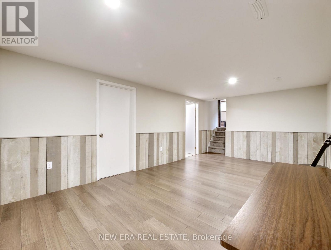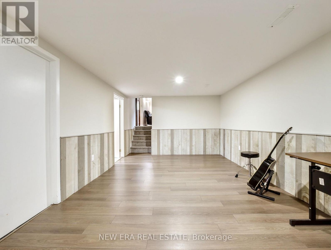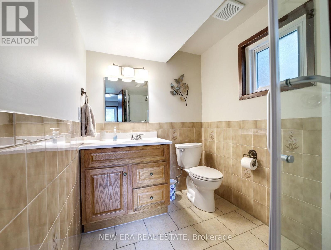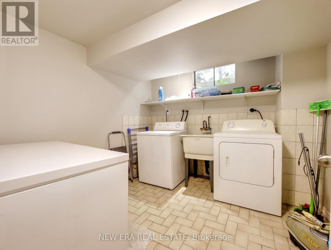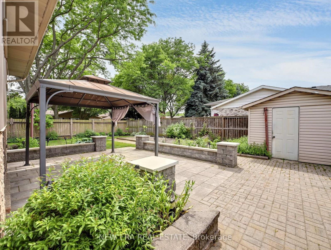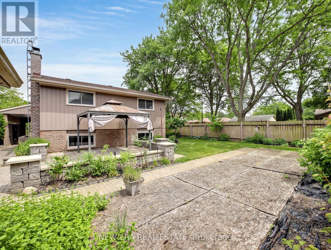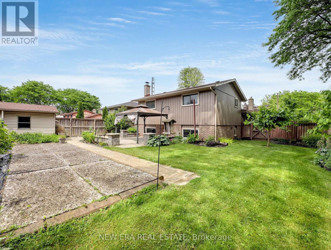3311 Fairway Road Niagara Falls, Ontario L2J 3R5
$635,000
Welcome to this well-maintained, four level backsplit, situated on a large corner lot in the desirable north end of Niagara Falls. This 3+1 bedroom, 2-bathroom detached home offers over 1,900 sq. ft. of finished living space throughout, a carport and a large concrete driveway. The main floor features a bright living room with engineered hardwood and updated windows, a functional kitchen with ample storage, and a separate, sunlit dining room. Upstairs are three spacious bedrooms and a modern 4-piece main bathroom. The lower level includes a spacious family room with a wood-burning fireplace, a cozy bedroom with a 3-piece ensuite bath and a separate entrance/walk-up access to the carport. The finished basement offers a versatile rec room, laundry, and utility space. Outside, enjoy a beautifully landscaped, fully fenced yard with perennial gardens, a patio with gazebo, and a large shed. Recent updates include a new AC and furnace (2023). Close to schools, parks, public transit, and major highways. This home is an absolute hidden gem and definite must see! (id:60365)
Property Details
| MLS® Number | X12509004 |
| Property Type | Single Family |
| Community Name | 207 - Casey |
| AmenitiesNearBy | Park, Place Of Worship, Public Transit, Schools |
| CommunityFeatures | School Bus |
| EquipmentType | Water Heater |
| Features | Gazebo |
| ParkingSpaceTotal | 3 |
| RentalEquipmentType | Water Heater |
| Structure | Patio(s) |
Building
| BathroomTotal | 2 |
| BedroomsAboveGround | 3 |
| BedroomsTotal | 3 |
| Age | 51 To 99 Years |
| Amenities | Fireplace(s) |
| Appliances | Water Heater, Dishwasher, Dryer, Stove, Window Coverings, Refrigerator |
| BasementDevelopment | Finished |
| BasementFeatures | Walk Out, Separate Entrance |
| BasementType | N/a (finished), N/a |
| ConstructionStyleAttachment | Detached |
| ConstructionStyleSplitLevel | Backsplit |
| CoolingType | Central Air Conditioning |
| ExteriorFinish | Aluminum Siding, Brick |
| FireProtection | Smoke Detectors |
| FireplacePresent | Yes |
| FireplaceTotal | 1 |
| FoundationType | Block |
| HeatingFuel | Wood |
| HeatingType | Forced Air |
| SizeInterior | 700 - 1100 Sqft |
| Type | House |
| UtilityWater | Municipal Water |
Parking
| Carport | |
| Garage |
Land
| Acreage | No |
| FenceType | Partially Fenced |
| LandAmenities | Park, Place Of Worship, Public Transit, Schools |
| LandscapeFeatures | Landscaped |
| Sewer | Sanitary Sewer |
| SizeDepth | 105 Ft |
| SizeFrontage | 68 Ft ,6 In |
| SizeIrregular | 68.5 X 105 Ft |
| SizeTotalText | 68.5 X 105 Ft|under 1/2 Acre |
Rooms
| Level | Type | Length | Width | Dimensions |
|---|---|---|---|---|
| Second Level | Bedroom | 2.93 m | 3.34 m | 2.93 m x 3.34 m |
| Second Level | Bedroom 2 | 2.9 m | 3.01 m | 2.9 m x 3.01 m |
| Second Level | Primary Bedroom | 2.93 m | 4.21 m | 2.93 m x 4.21 m |
| Basement | Utility Room | 3.48 m | 2.72 m | 3.48 m x 2.72 m |
| Basement | Laundry Room | 2.67 m | 2.72 m | 2.67 m x 2.72 m |
| Basement | Recreational, Games Room | 5.78 m | 3.39 m | 5.78 m x 3.39 m |
| Main Level | Dining Room | 2.99 m | 3.07 m | 2.99 m x 3.07 m |
| Main Level | Kitchen | 3.25 m | 2.96 m | 3.25 m x 2.96 m |
| Main Level | Living Room | 5 m | 3.4 m | 5 m x 3.4 m |
| Main Level | Foyer | 1.25 m | 3.4 m | 1.25 m x 3.4 m |
| Sub-basement | Family Room | 5.57 m | 5 m | 5.57 m x 5 m |
| Sub-basement | Office | 2.76 m | 2.96 m | 2.76 m x 2.96 m |
| Sub-basement | Other | 1.5 m | 1.07 m | 1.5 m x 1.07 m |
Utilities
| Cable | Available |
| Electricity | Installed |
| Sewer | Installed |
https://www.realtor.ca/real-estate/29066953/3311-fairway-road-niagara-falls-casey-207-casey
Adrian Di Pietro
Salesperson
171 Lakeshore Rd E #14
Mississauga, Ontario L5G 4T9

