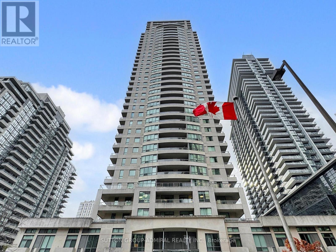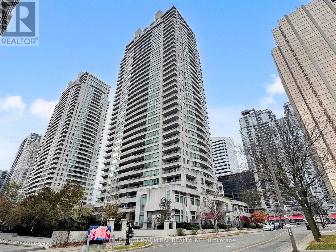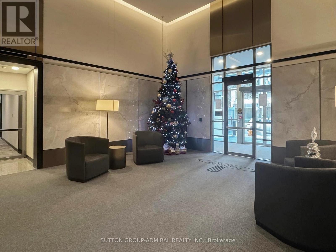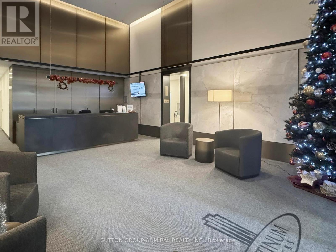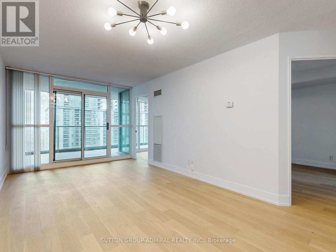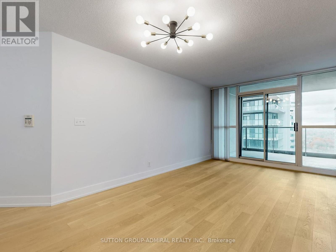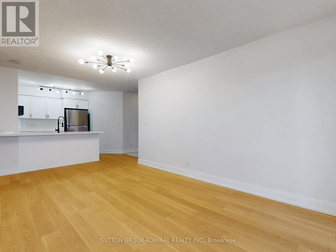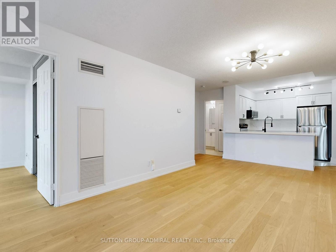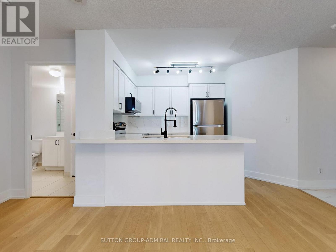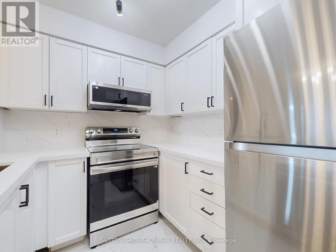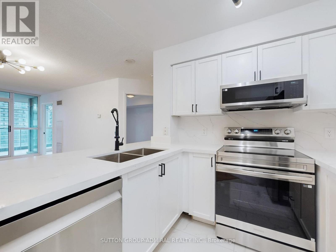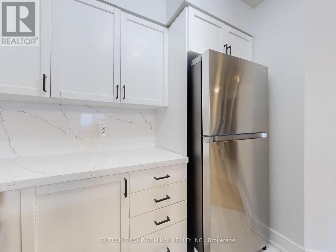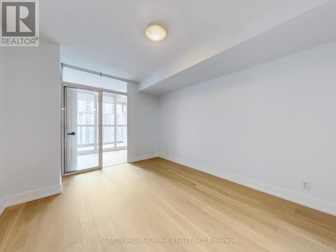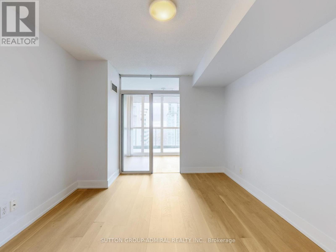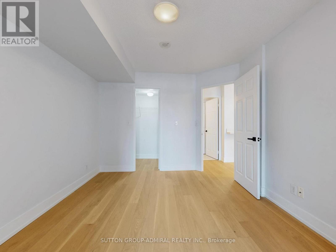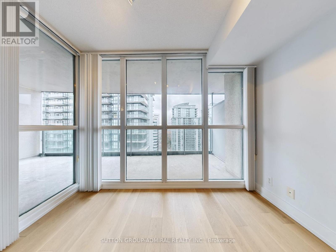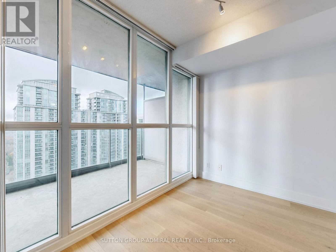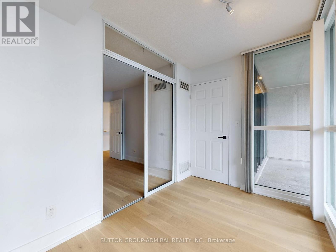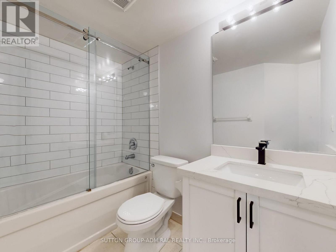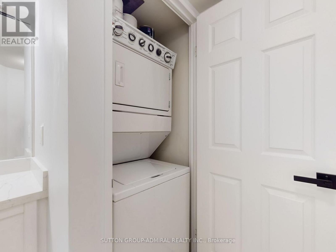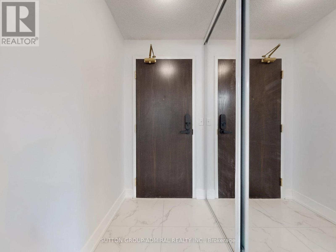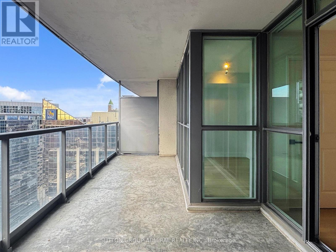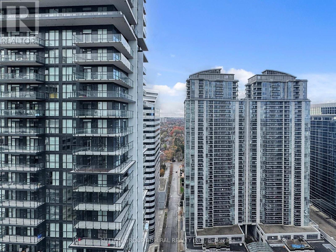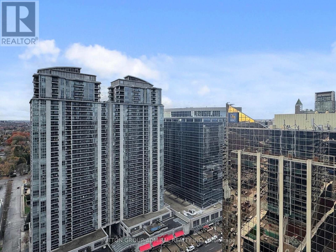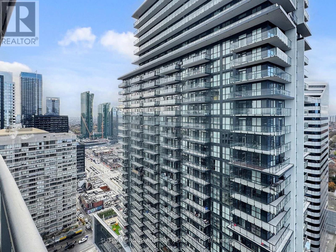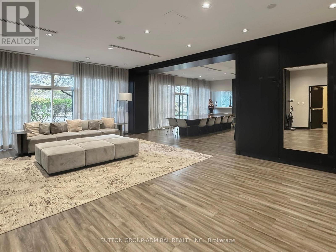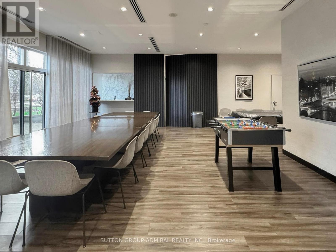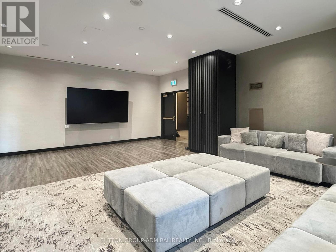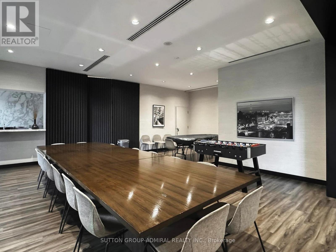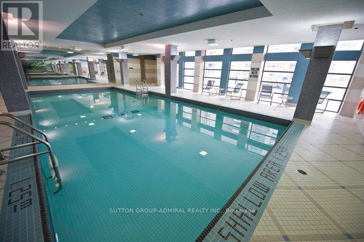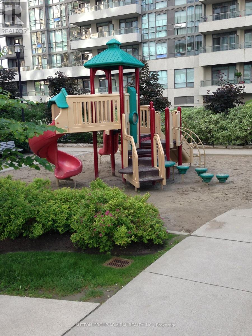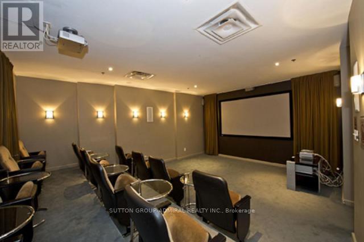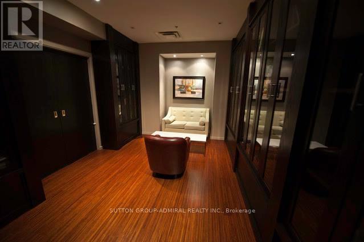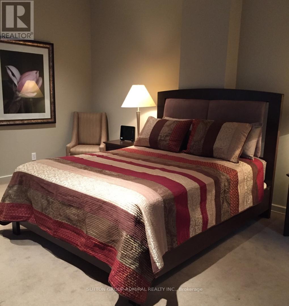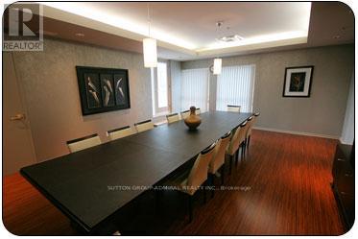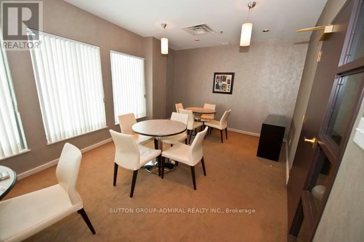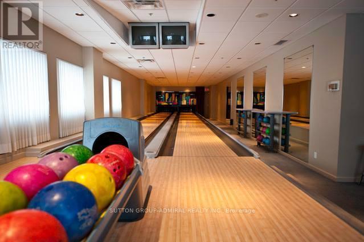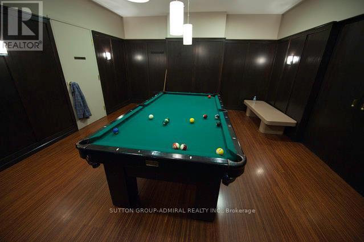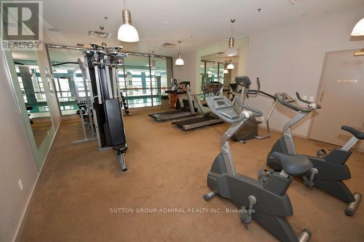3311 - 23 Hollywood Avenue Toronto, Ontario M2N 7L8
$2,850 Monthly
Luxury Platinum Tower - Bright, Spacious, And Fully Professionally Renovated West-Facing SuiteWith A Den Featuring A Door That Can Be Used As An Office Or Second Bedroom. Enjoy A Brand NewModern Kitchen, Brand New Never-Used Stainless Steel Appliances, Professionally RenovatedBathroom, New Paint Throughout, And Beautiful Sunset Views From The Oversized Balcony. LocatedIn The Heart Of North York At Yonge & Sheppard, Steps To Subway, Hwy 401, Trendy Restaurants,Cafés, And All Amenities. 714 Sq Ft. Building Offers Exceptional Amenities Including 24/7Concierge, Gym, Indoor Swimming Pool, Sauna, Rec Room, Pool Table, Bowling, Party Room, AndGuest Suites. All Utilities Are Included In Rent. Includes One Parking And One Locker, AllExisting Window Coverings And All Existing ELF's Included. (id:60365)
Property Details
| MLS® Number | C12570056 |
| Property Type | Single Family |
| Community Name | Willowdale East |
| CommunityFeatures | Pets Allowed With Restrictions |
| Features | Balcony, Carpet Free |
| ParkingSpaceTotal | 1 |
Building
| BathroomTotal | 1 |
| BedroomsAboveGround | 1 |
| BedroomsBelowGround | 1 |
| BedroomsTotal | 2 |
| Amenities | Storage - Locker |
| Appliances | Dishwasher, Dryer, Stove, Window Coverings, Refrigerator |
| BasementType | None |
| CoolingType | Central Air Conditioning |
| ExteriorFinish | Concrete |
| FlooringType | Hardwood, Tile |
| HeatingFuel | Natural Gas |
| HeatingType | Forced Air |
| SizeInterior | 700 - 799 Sqft |
| Type | Apartment |
Parking
| Underground | |
| Garage |
Land
| Acreage | No |
Rooms
| Level | Type | Length | Width | Dimensions |
|---|---|---|---|---|
| Flat | Living Room | 6.09 m | 3.25 m | 6.09 m x 3.25 m |
| Flat | Dining Room | 6.09 m | 3.25 m | 6.09 m x 3.25 m |
| Flat | Kitchen | 2.64 m | 2.51 m | 2.64 m x 2.51 m |
| Flat | Primary Bedroom | 3.96 m | 3.04 m | 3.96 m x 3.04 m |
| Flat | Den | 3.04 m | 2.13 m | 3.04 m x 2.13 m |
| Flat | Foyer | Measurements not available |
Yana Gidalevich
Salesperson
1206 Centre Street
Thornhill, Ontario L4J 3M9

