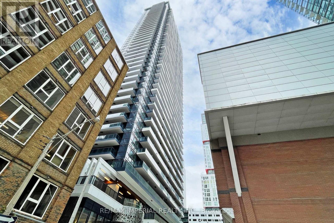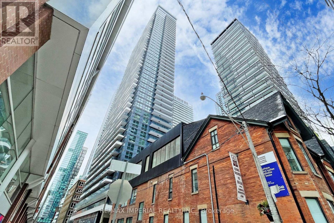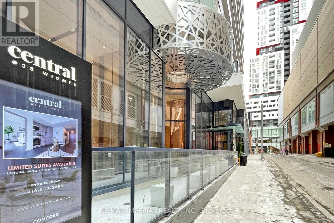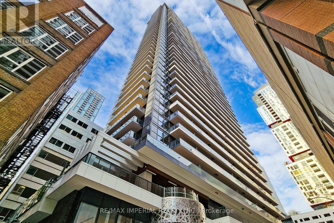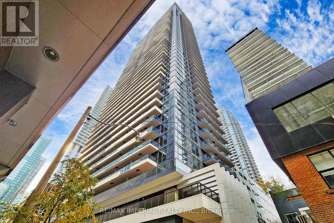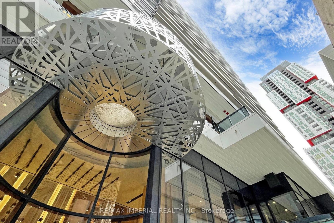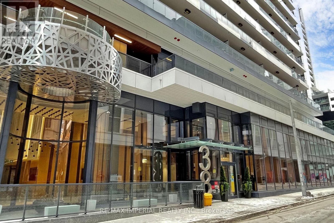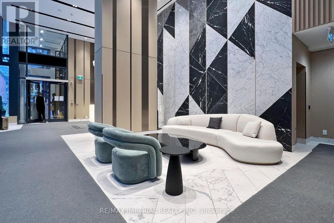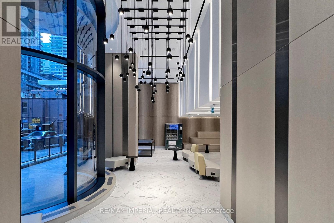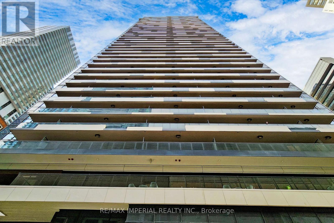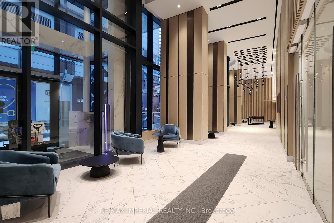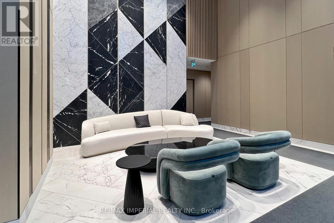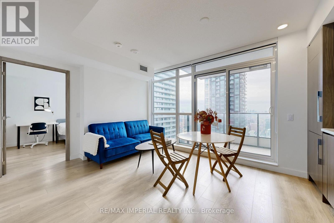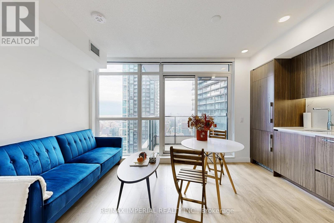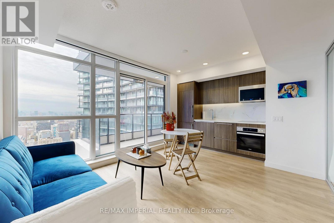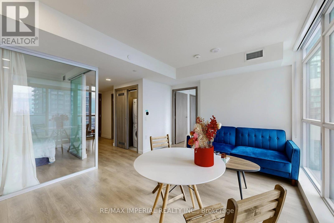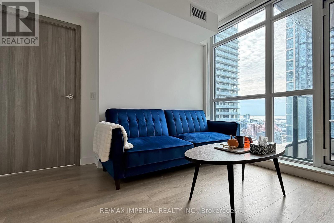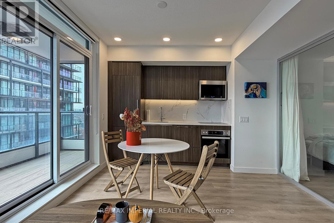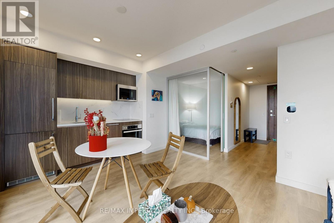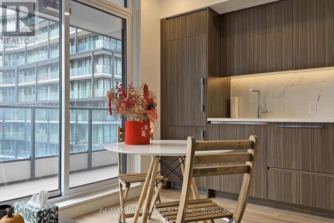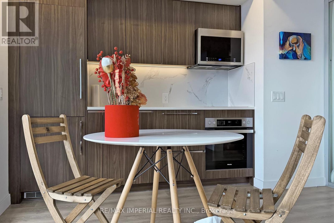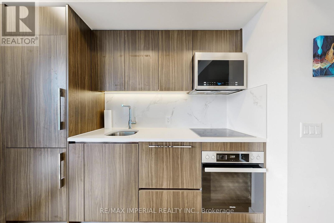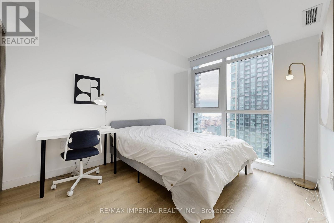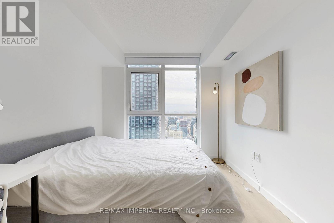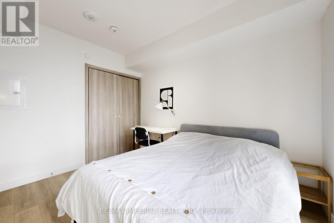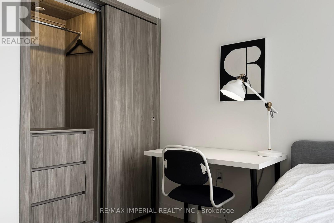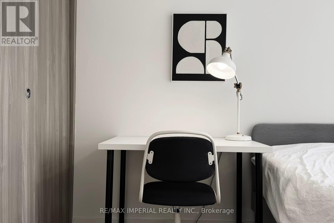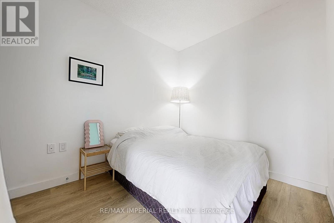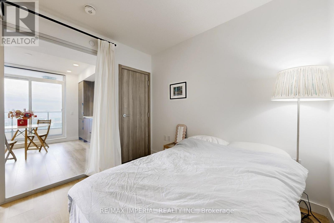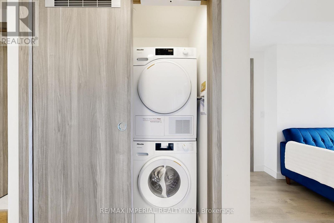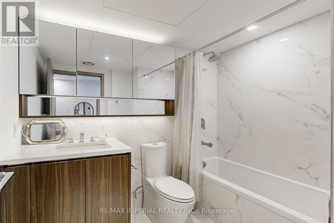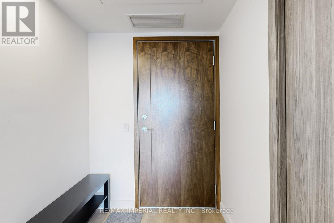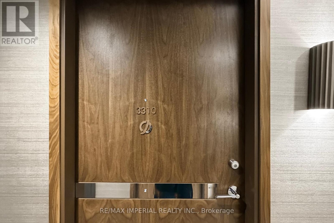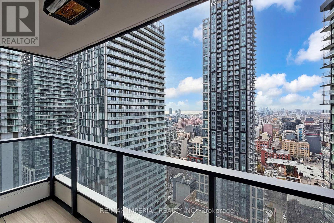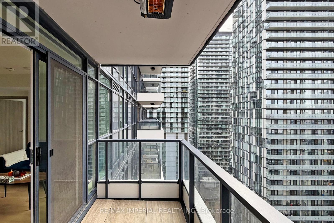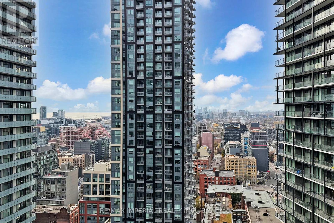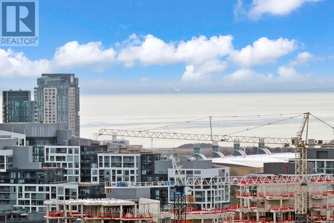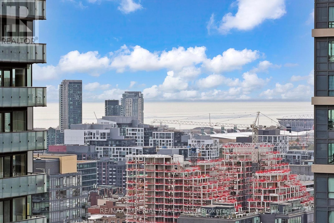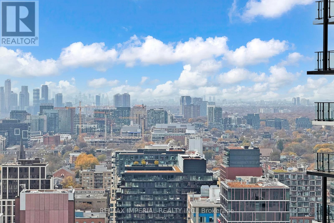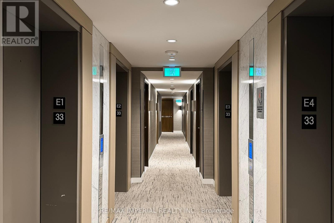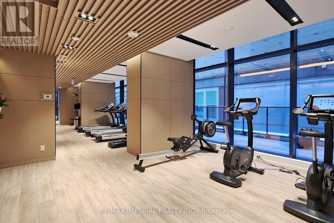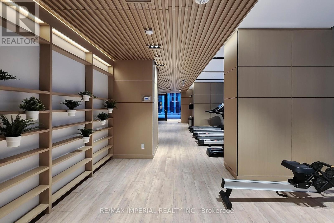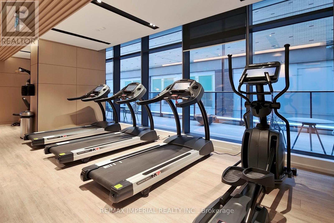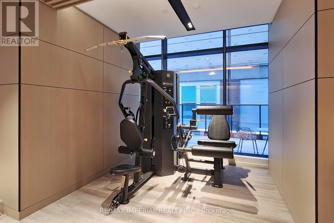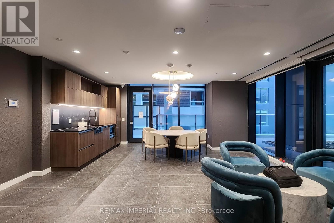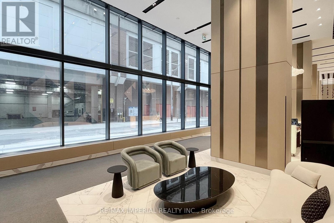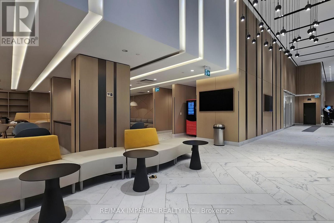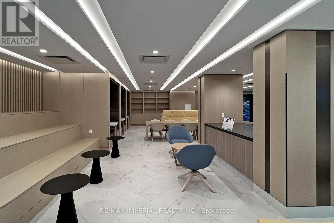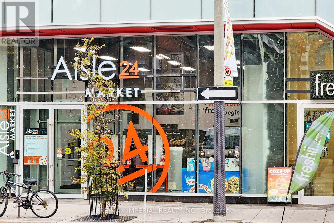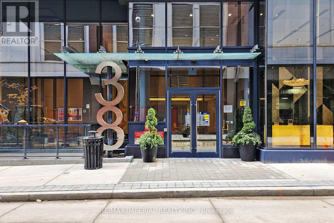3310 - 38 Widmer Street Toronto, Ontario M5V 3M6
$3,000 Monthly
Located in the vibrant heart of downtown Toronto. This stunning 2-bedroom, 1-bathroom residence offers an abundance of natural light and boasts breathtaking views of both the water and the city. Enjoy the view on your private heated patio. With sleek, contemporary finishes, the unit still feels brand new and features top-of-the-line built-in Miele appliances, elevating both style and functionality. Custom motion-sensor lighting in your private built-in closets adds a touch of sophistication and convenience. The building itself sets a new standard with unparalleled amenities and high-end finishes, offering a truly one-of-a-kind lifestyle in one of Toronto's most coveted locations. (id:60365)
Property Details
| MLS® Number | C12548810 |
| Property Type | Single Family |
| Community Name | Waterfront Communities C1 |
| AmenitiesNearBy | Hospital, Park, Schools |
| CommunityFeatures | Pets Allowed With Restrictions, Community Centre |
| Features | Balcony, Carpet Free |
| PoolType | Indoor Pool, Outdoor Pool |
| ViewType | View |
Building
| BathroomTotal | 1 |
| BedroomsAboveGround | 2 |
| BedroomsTotal | 2 |
| Age | New Building |
| Amenities | Exercise Centre, Visitor Parking, Security/concierge |
| Appliances | Cooktop, Dishwasher, Dryer, Furniture, Microwave, Oven, Hood Fan, Washer, Window Coverings, Refrigerator |
| BasementType | None |
| CoolingType | Central Air Conditioning |
| ExteriorFinish | Concrete |
| FlooringType | Laminate |
| HeatingFuel | Natural Gas |
| HeatingType | Forced Air |
| SizeInterior | 600 - 699 Sqft |
| Type | Apartment |
Parking
| Underground | |
| Garage |
Land
| Acreage | No |
| LandAmenities | Hospital, Park, Schools |
Rooms
| Level | Type | Length | Width | Dimensions |
|---|---|---|---|---|
| Flat | Living Room | 3.96 m | 3.66 m | 3.96 m x 3.66 m |
| Flat | Dining Room | 3.96 m | 3.66 m | 3.96 m x 3.66 m |
| Flat | Kitchen | 3.96 m | 3.66 m | 3.96 m x 3.66 m |
| Flat | Bedroom | 3.35 m | 2.85 m | 3.35 m x 2.85 m |
| Flat | Bedroom 2 | 2.41 m | 2.92 m | 2.41 m x 2.92 m |
Judy Dong
Broker
716 Gordon Baker Road, Suite 108
North York, Ontario M2H 3B4

