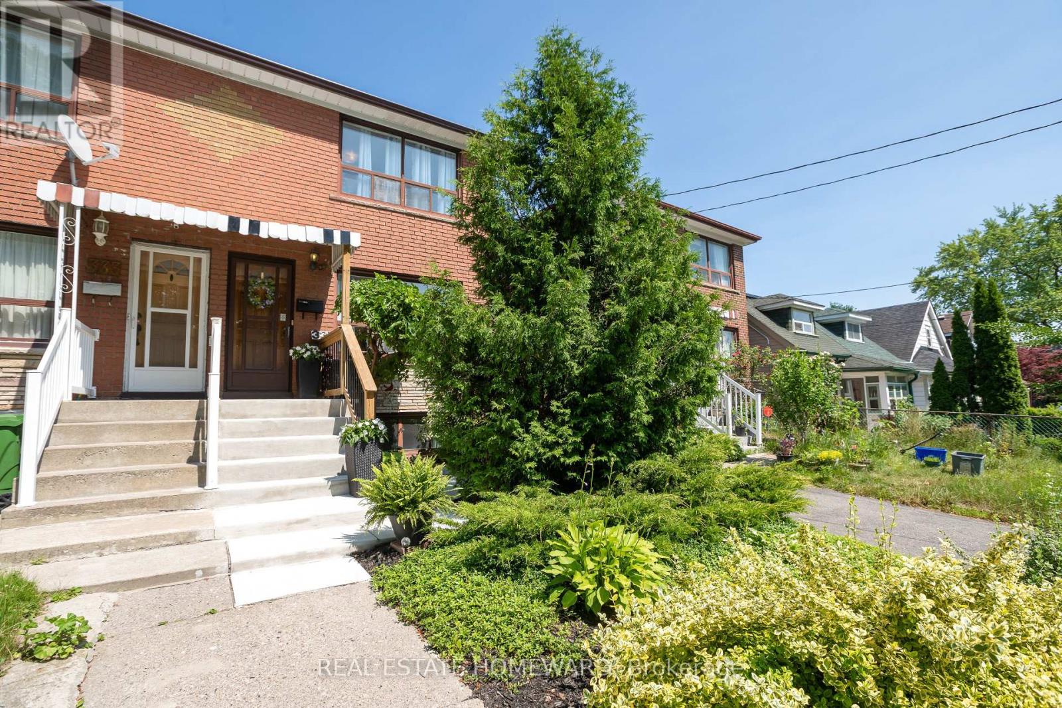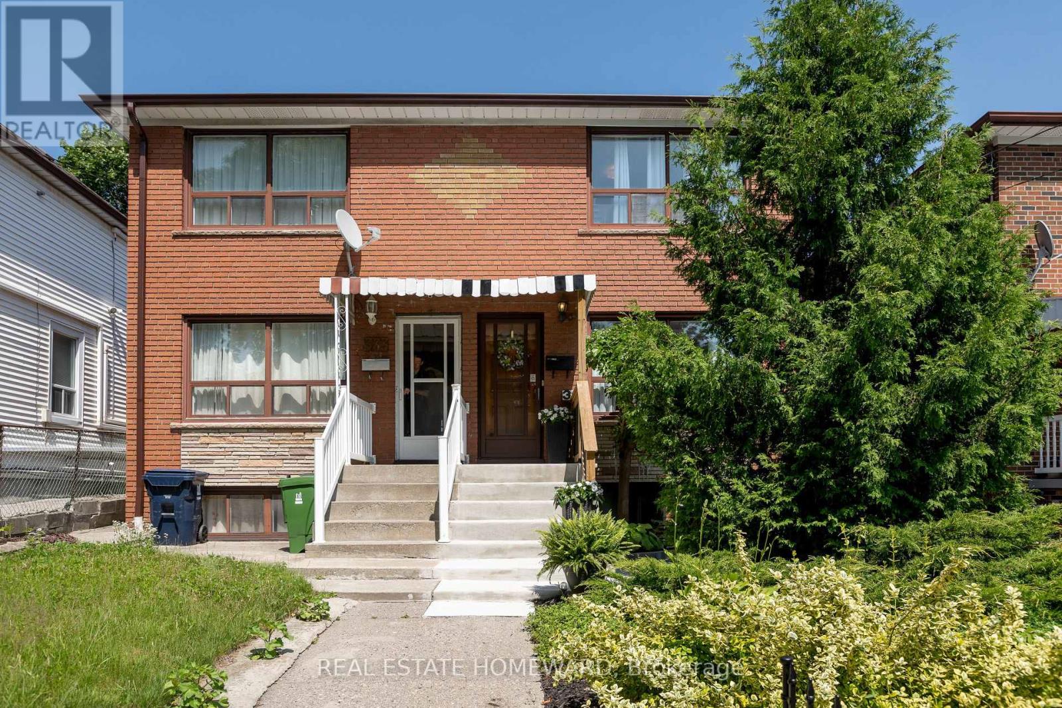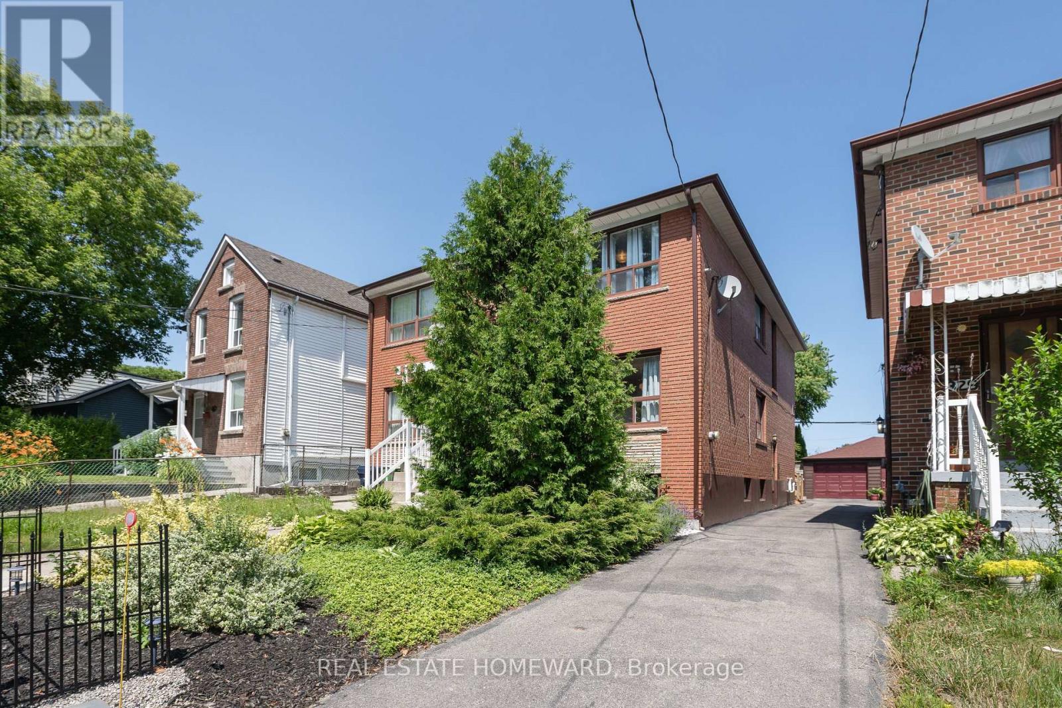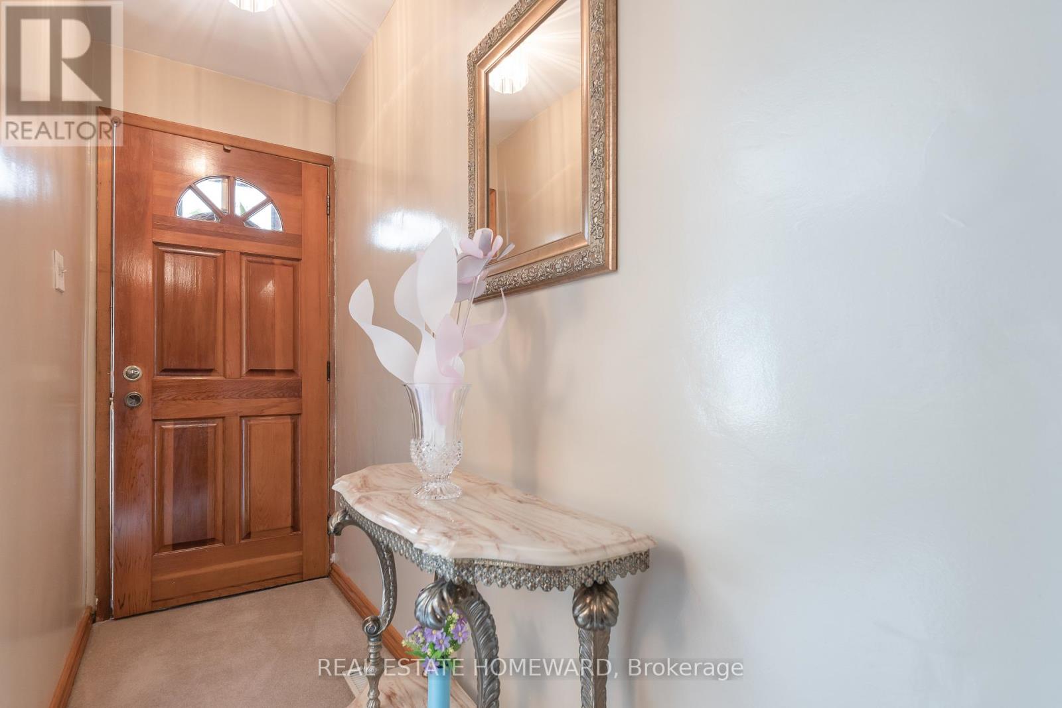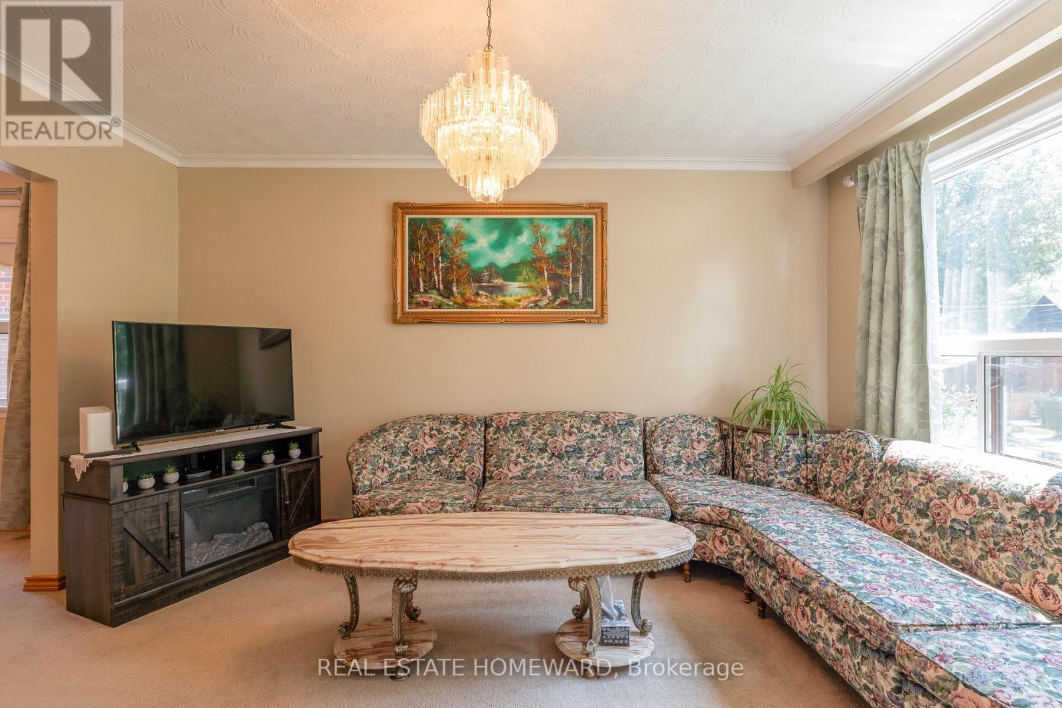331 Rhodes Avenue Toronto, Ontario M4L 3A4
$1,349,000
Charming and Spacious in Leslieville! Welcome to this wide 3+2 bedroom semi-detached (registered with MPAC as a Duplex) on Prime Rhodes Ave! Move right in, or get creative with this wide, and large home which is simply waiting for your personal design and flair! With tons of space and all the urban conveniences just steps away featuring a bright and open main floor, 3 spacious bedrooms upstairs filled with natural light, and 2 additional bedrooms in the approximately 7 ft basement( with roughed in kitchen). Upgrades where they count: Eavestrough on the house and garage, 2022, Fence for privacy in the backyard was installed in 2022, waterproofing Spring 2025. The Property features a rare double garage to put your cars and toys in while you enjoy a walk score of 95! This walkers paradise is conveniently also just minutes to downtown and expressways! (id:60365)
Open House
This property has open houses!
11:00 am
Ends at:12:30 pm
Property Details
| MLS® Number | E12266513 |
| Property Type | Single Family |
| Community Name | Greenwood-Coxwell |
| ParkingSpaceTotal | 4 |
Building
| BathroomTotal | 2 |
| BedroomsAboveGround | 3 |
| BedroomsBelowGround | 2 |
| BedroomsTotal | 5 |
| Appliances | Dishwasher, Dryer, Stove, Washer, Refrigerator |
| BasementFeatures | Apartment In Basement, Separate Entrance |
| BasementType | N/a |
| ConstructionStyleAttachment | Semi-detached |
| CoolingType | Central Air Conditioning |
| ExteriorFinish | Brick |
| FlooringType | Carpeted, Tile, Hardwood |
| FoundationType | Unknown |
| HeatingFuel | Natural Gas |
| HeatingType | Forced Air |
| StoriesTotal | 2 |
| SizeInterior | 1100 - 1500 Sqft |
| Type | House |
| UtilityWater | Municipal Water |
Parking
| Detached Garage | |
| Garage |
Land
| Acreage | No |
| Sewer | Sanitary Sewer |
| SizeDepth | 88 Ft |
| SizeFrontage | 23 Ft |
| SizeIrregular | 23 X 88 Ft |
| SizeTotalText | 23 X 88 Ft |
Rooms
| Level | Type | Length | Width | Dimensions |
|---|---|---|---|---|
| Second Level | Bathroom | 2.43 m | 1.36 m | 2.43 m x 1.36 m |
| Second Level | Bedroom | 3.45 m | 3.03 m | 3.45 m x 3.03 m |
| Second Level | Bedroom 2 | 3.51 m | 3.44 m | 3.51 m x 3.44 m |
| Second Level | Primary Bedroom | 4.5 m | 3.26 m | 4.5 m x 3.26 m |
| Lower Level | Bedroom | 3.4 m | 2.8 m | 3.4 m x 2.8 m |
| Lower Level | Bedroom | 4.4 m | 2.31 m | 4.4 m x 2.31 m |
| Lower Level | Bathroom | 2.41 m | 1.25 m | 2.41 m x 1.25 m |
| Main Level | Dining Room | 3.42 m | 2.71 m | 3.42 m x 2.71 m |
| Main Level | Kitchen | 4.53 m | 3.53 m | 4.53 m x 3.53 m |
| Main Level | Mud Room | 3.45 m | 2.38 m | 3.45 m x 2.38 m |
| Main Level | Living Room | 4.26 m | 3.39 m | 4.26 m x 3.39 m |
Michael Winston Unsworth
Salesperson
1858 Queen Street E.
Toronto, Ontario M4L 1H1

