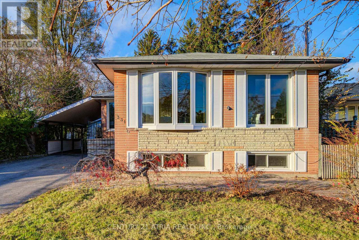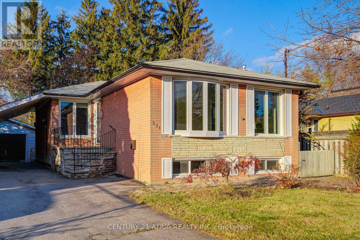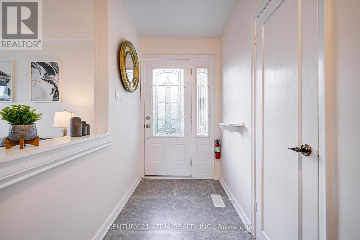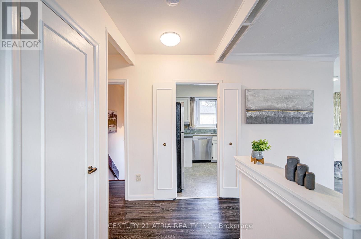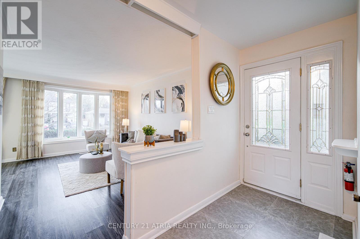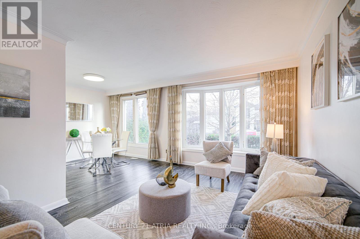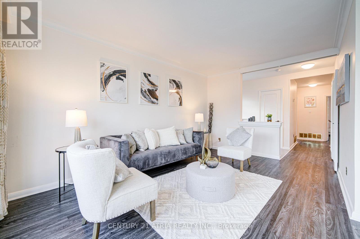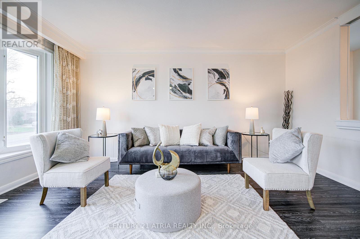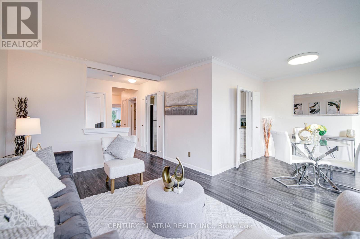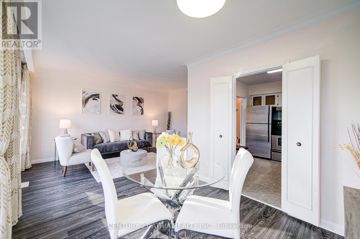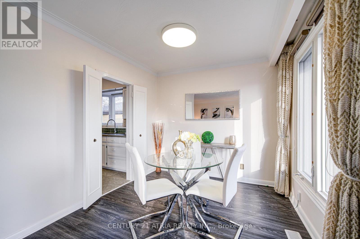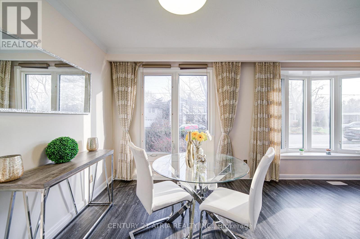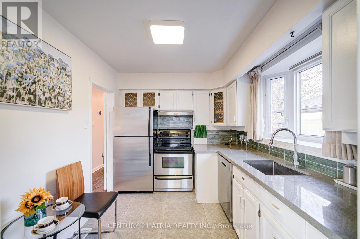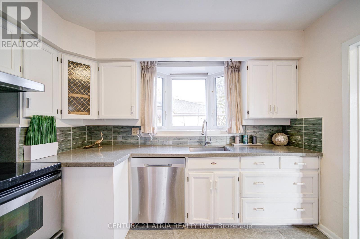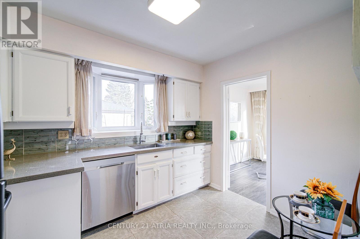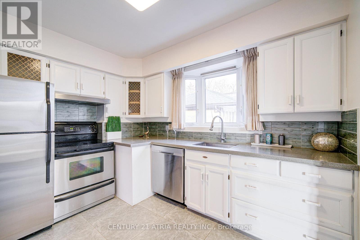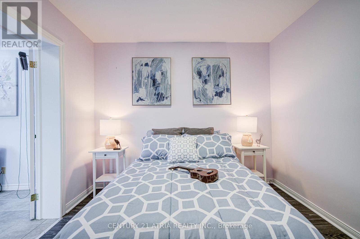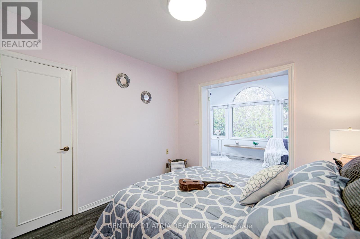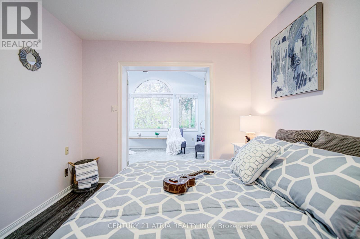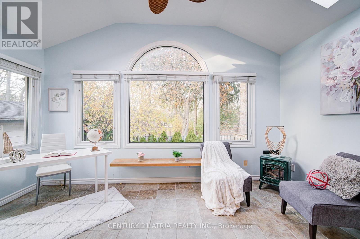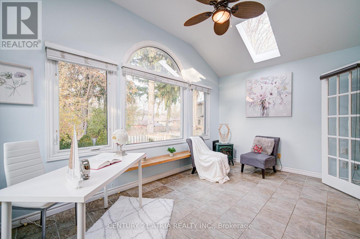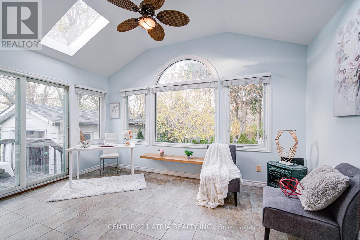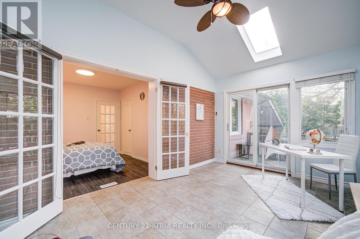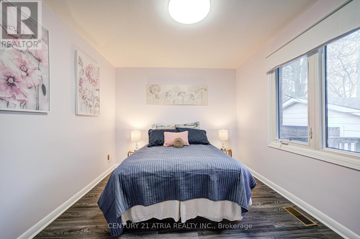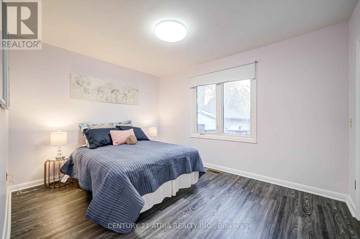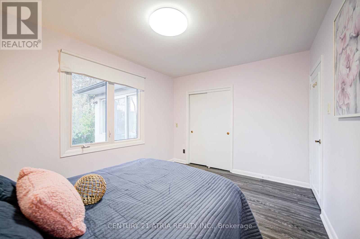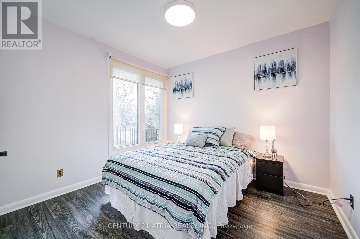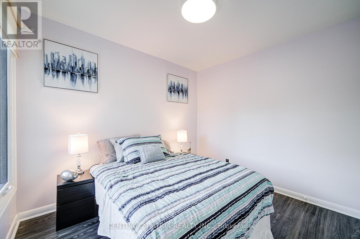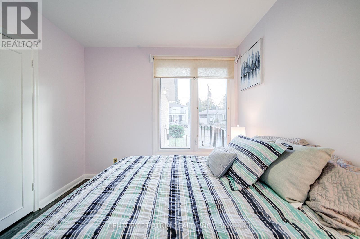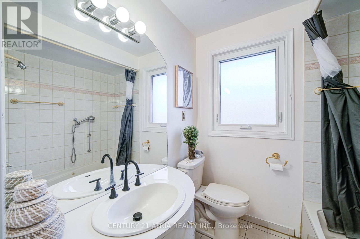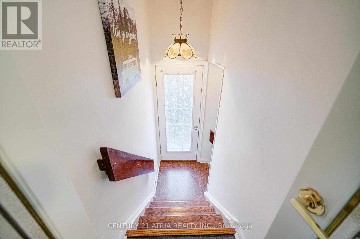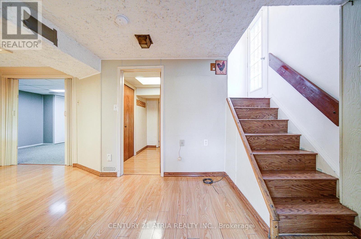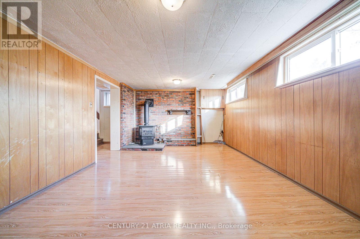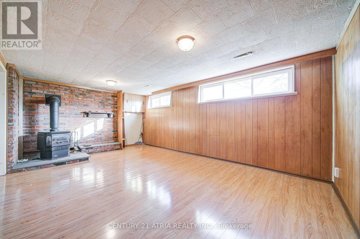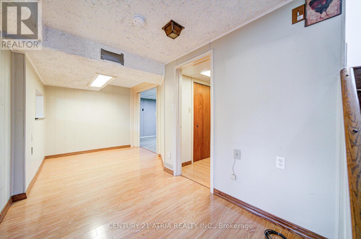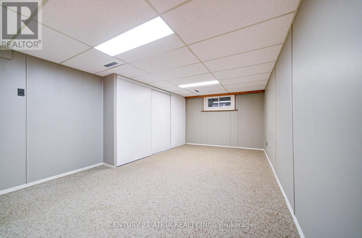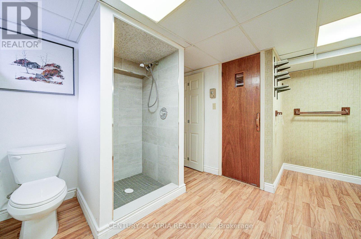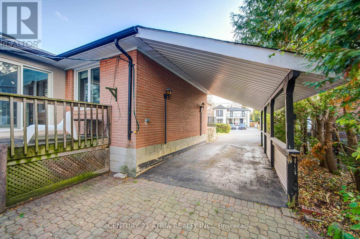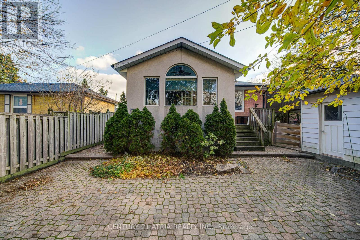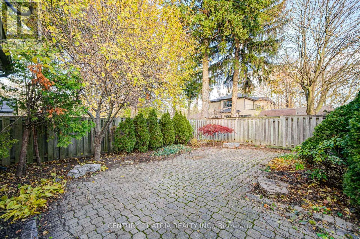331 Elmwood Avenue Richmond Hill, Ontario L4C 1L7
$1,138,000
Welcome to this beautifully maintained bungalow situated in one of Richmond Hill's most desirable neighbourhoods. This home offers upgrades and exceptional value for families, investors, or downsizers seeking a turnkey property in a top-tier location. Featuring $$$ in upgrades Newly: Furnace, A/C & Vinyl Fl, Upgraded Attic Insulation. The renovated kitchen boasts a granite countertop, newly s/s dishwasher, range hood, ceramic flooring, and stainless-steel appliances. Enjoy the bright sunroom with heated floors and skylight, perfect for year-round relaxation. The cozy basement recreation room offers a fireplace, ideal for family gatherings. The home also features an oversized driveway and a private backyard with mature trees, providing excellent privacy. Located in a highly sought-after family-friendly area, this home is close to top-ranking Bayview SS, restaurants, supermarkets, parks, public transit, and GO Transit. This move-in-ready bungalow seamlessly blends modern upgrades with timeless charm - a rare find in such a sought-after neighbourhood (id:60365)
Property Details
| MLS® Number | N12561960 |
| Property Type | Single Family |
| Community Name | Harding |
| EquipmentType | Water Heater |
| ParkingSpaceTotal | 5 |
| RentalEquipmentType | Water Heater |
Building
| BathroomTotal | 2 |
| BedroomsAboveGround | 3 |
| BedroomsBelowGround | 1 |
| BedroomsTotal | 4 |
| Appliances | Dishwasher, Dryer, Hood Fan, Sauna, Stove, Washer, Window Coverings, Refrigerator |
| ArchitecturalStyle | Raised Bungalow |
| BasementDevelopment | Finished |
| BasementFeatures | Separate Entrance |
| BasementType | N/a, N/a (finished) |
| ConstructionStyleAttachment | Detached |
| CoolingType | Central Air Conditioning |
| ExteriorFinish | Brick |
| FireplacePresent | Yes |
| FlooringType | Vinyl, Ceramic, Hardwood, Carpeted |
| FoundationType | Unknown |
| HeatingFuel | Natural Gas |
| HeatingType | Forced Air |
| StoriesTotal | 1 |
| SizeInterior | 1100 - 1500 Sqft |
| Type | House |
| UtilityWater | Municipal Water |
Parking
| Detached Garage | |
| Garage |
Land
| Acreage | No |
| Sewer | Sanitary Sewer |
| SizeDepth | 105 Ft |
| SizeFrontage | 50 Ft |
| SizeIrregular | 50 X 105 Ft |
| SizeTotalText | 50 X 105 Ft |
Rooms
| Level | Type | Length | Width | Dimensions |
|---|---|---|---|---|
| Basement | Recreational, Games Room | 3.6 m | 5.7 m | 3.6 m x 5.7 m |
| Basement | Bedroom | 3.55 m | 5.99 m | 3.55 m x 5.99 m |
| Main Level | Living Room | 4.72 m | 3.1 m | 4.72 m x 3.1 m |
| Main Level | Dining Room | 2.77 m | 2.74 m | 2.77 m x 2.74 m |
| Main Level | Kitchen | 2.5 m | 3.02 m | 2.5 m x 3.02 m |
| Main Level | Primary Bedroom | 3.02 m | 3.91 m | 3.02 m x 3.91 m |
| Main Level | Bedroom 2 | 3 m | 2.83 m | 3 m x 2.83 m |
| Main Level | Bedroom 3 | 2.91 m | 2.99 m | 2.91 m x 2.99 m |
| Main Level | Sunroom | 4.5 m | 3.17 m | 4.5 m x 3.17 m |
https://www.realtor.ca/real-estate/29121496/331-elmwood-avenue-richmond-hill-harding-harding
Lydia Su
Salesperson
C200-1550 Sixteenth Ave Bldg C South
Richmond Hill, Ontario L4B 3K9

