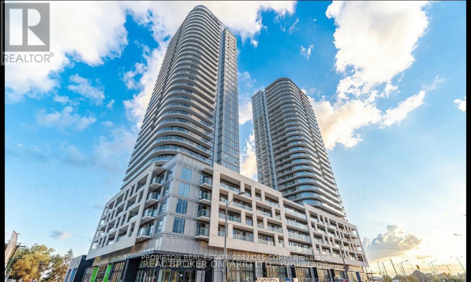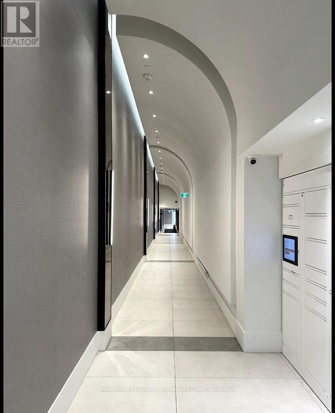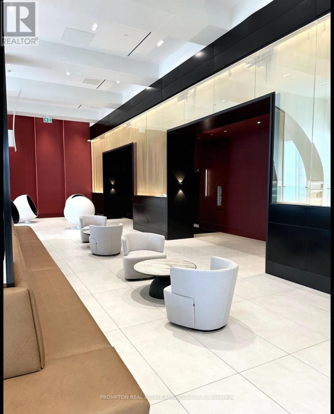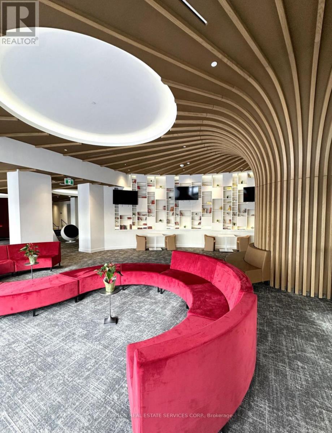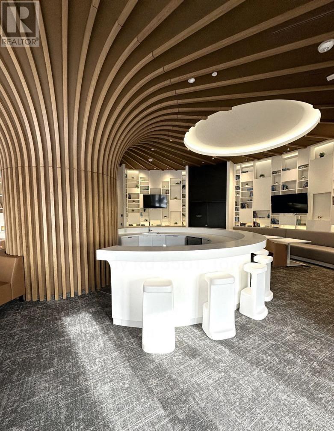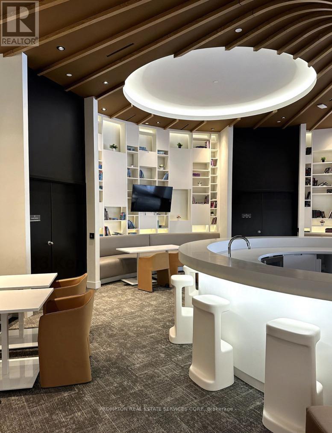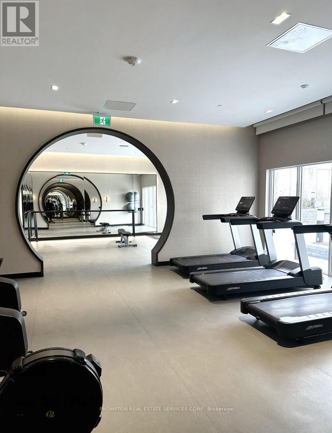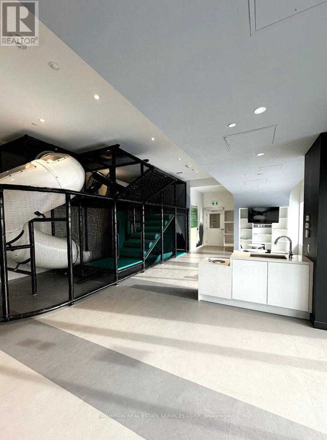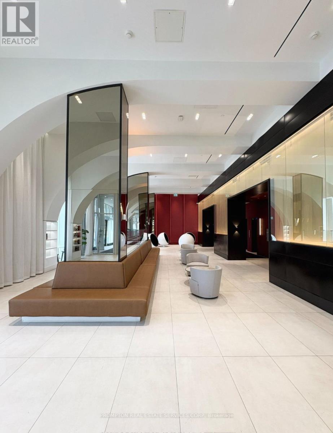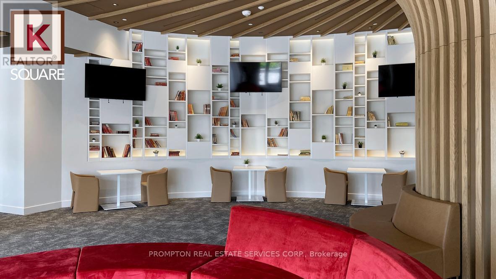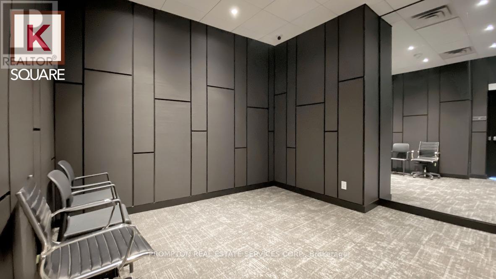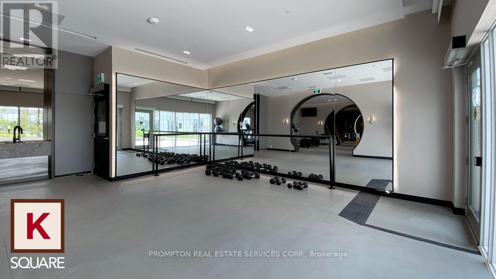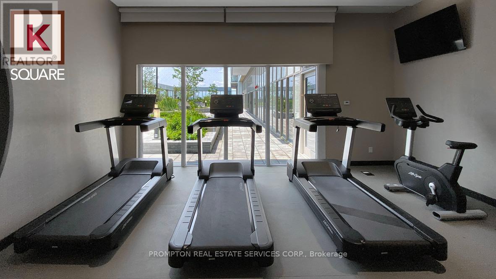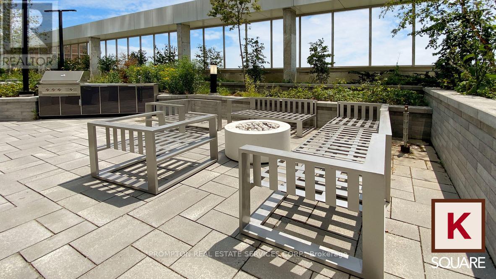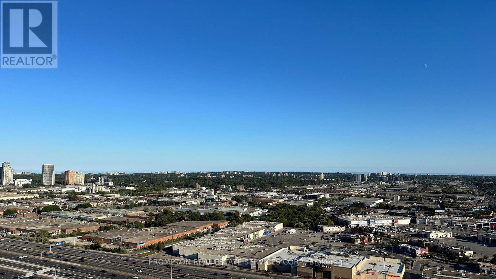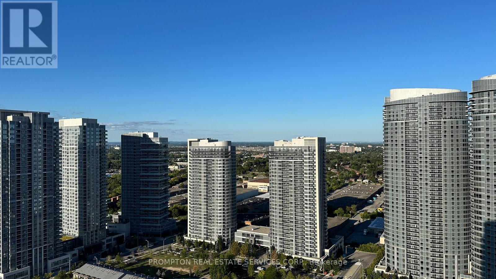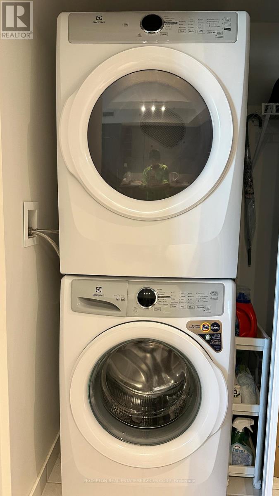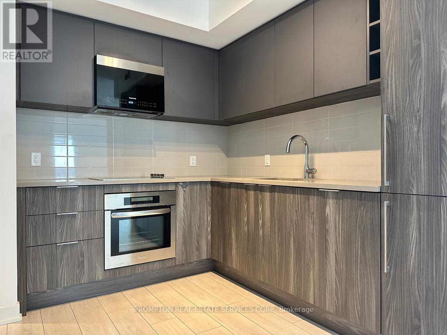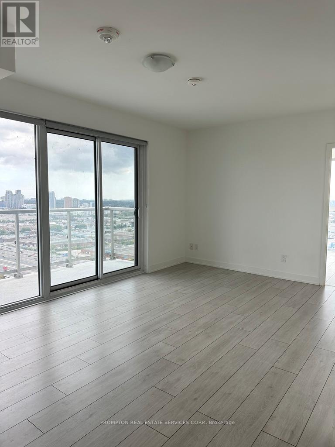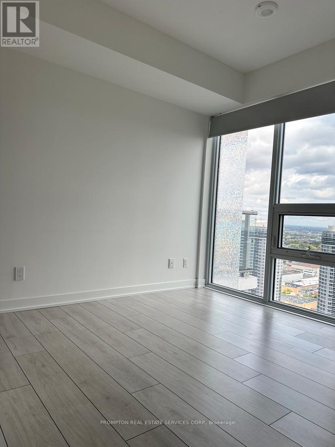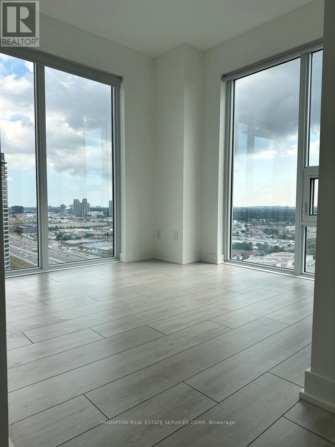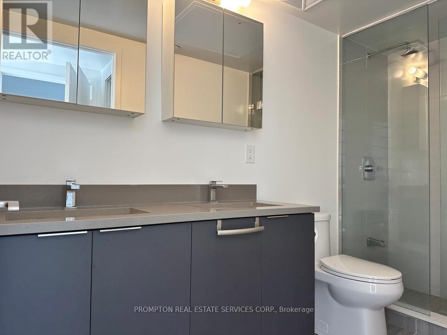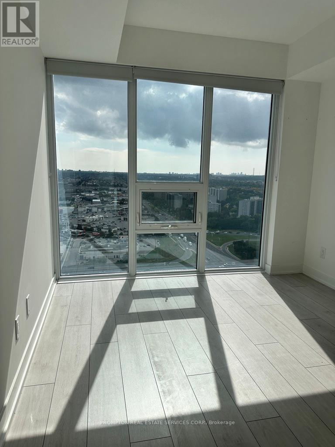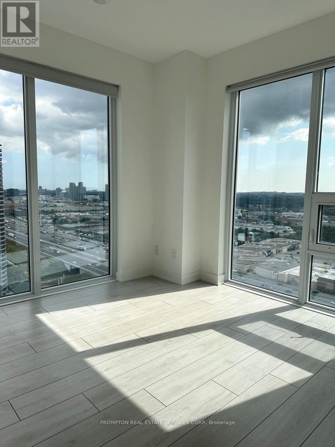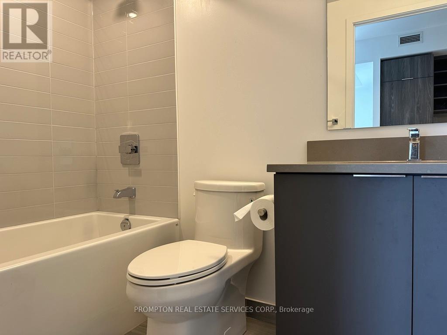3308 - 2033 Kennedy Road Toronto, Ontario M1T 0B9
$980 Monthly
** This is 3 bedroom unit, one bedroom with a SHARE bathroom for lease. The kitchen is shared with other roommates. All utilities and high-speed internet are included.** This beautiful well kept southeast corner 3-bedroom home offers 270-degree unobstructed views of the city. Featuring sleek laminate flooring, a modern open-concept layout, and a gourmet kitchen equipped with high-end built-in stainless steel appliances, this home is designed for both style and functionality.Step out onto the spacious balcony, perfect for relaxing or entertaining, while enjoying abundant natural light and breathtaking views throughout the day. Quick access to buses stops for seamless commuting. Walking distance to Kennedy Commons, grocery stores, shops. Residents will also enjoy exceptional building amenities, including:Library,Fully equipped gym, Rooftop terrace, Guest suites, Sports lounge, 24-hour security. This home is ideal for young professional or student looking for modern urban living in a convenient location. (id:60365)
Property Details
| MLS® Number | E12557634 |
| Property Type | Single Family |
| Neigbourhood | Scarborough |
| Community Name | Agincourt South-Malvern West |
| AmenitiesNearBy | Public Transit |
| CommunityFeatures | Pets Allowed With Restrictions |
| Easement | Other, None |
| Features | Flat Site, Balcony, Carpet Free |
| ViewType | View, City View |
| WaterFrontType | Waterfront |
Building
| BathroomTotal | 2 |
| BedroomsAboveGround | 1 |
| BedroomsTotal | 1 |
| Age | 0 To 5 Years |
| Amenities | Security/concierge, Exercise Centre, Party Room, Recreation Centre, Separate Electricity Meters |
| BasementType | None |
| CoolingType | Central Air Conditioning |
| ExteriorFinish | Concrete |
| FireProtection | Alarm System, Smoke Detectors |
| FlooringType | Laminate |
| FoundationType | Concrete |
| HeatingFuel | Natural Gas |
| HeatingType | Coil Fan |
| SizeInterior | 900 - 999 Sqft |
| Type | Apartment |
Parking
| Underground | |
| Garage |
Land
| AccessType | Public Road |
| Acreage | No |
| LandAmenities | Public Transit |
Rooms
| Level | Type | Length | Width | Dimensions |
|---|---|---|---|---|
| Flat | Living Room | 4.7 m | 3.35 m | 4.7 m x 3.35 m |
| Flat | Kitchen | 4.5 m | 2.6 m | 4.5 m x 2.6 m |
| Flat | Dining Room | 4.5 m | 2.6 m | 4.5 m x 2.6 m |
| Flat | Bedroom 2 | 2.85 m | 2.75 m | 2.85 m x 2.75 m |
| Flat | Bedroom 3 | 2.85 m | 2.75 m | 2.85 m x 2.75 m |
Jennifer Liu
Broker
1 Singer Court
Toronto, Ontario M2K 1C5

