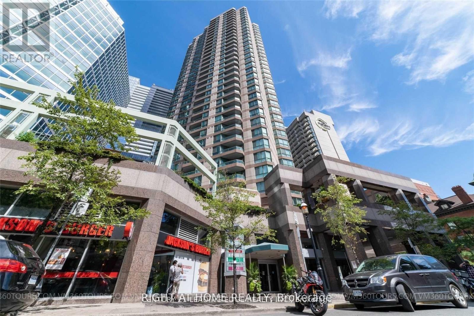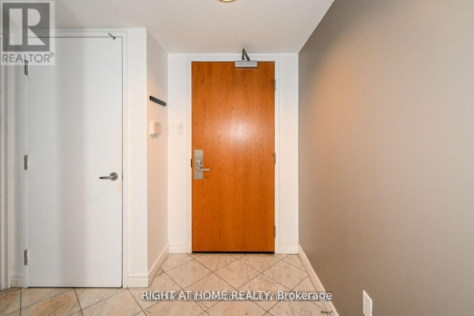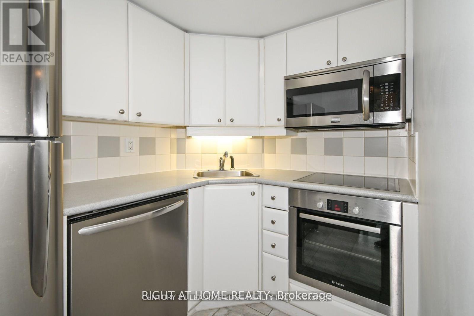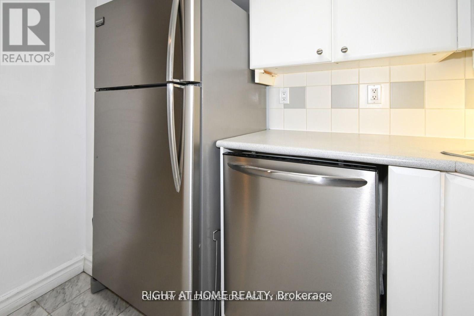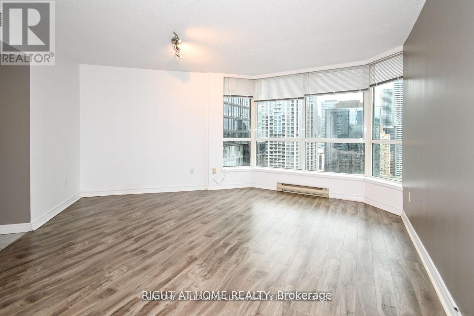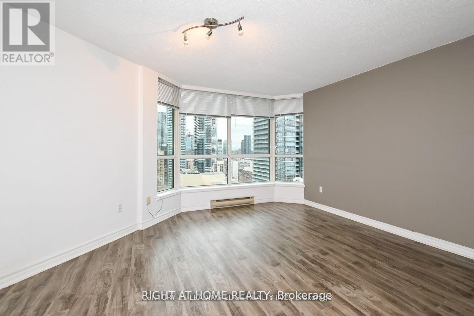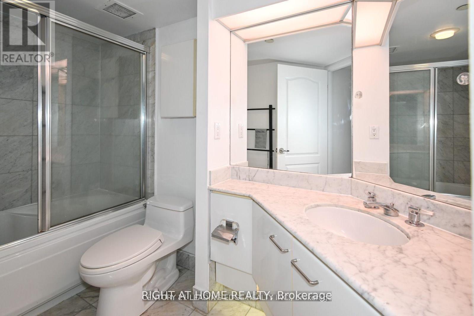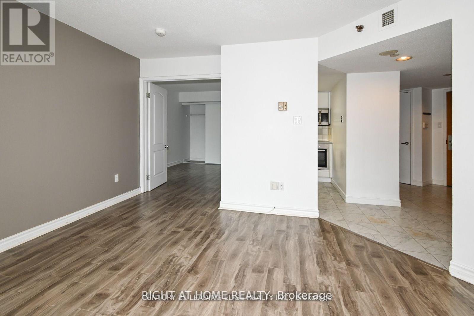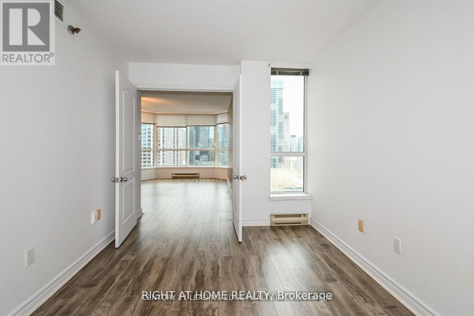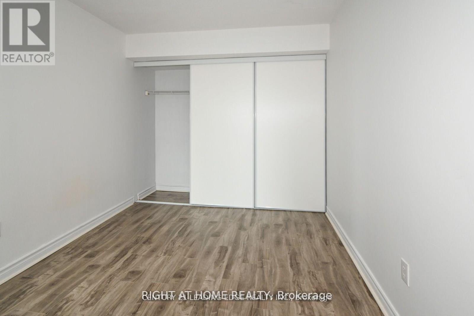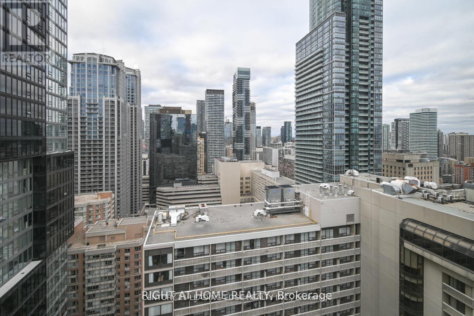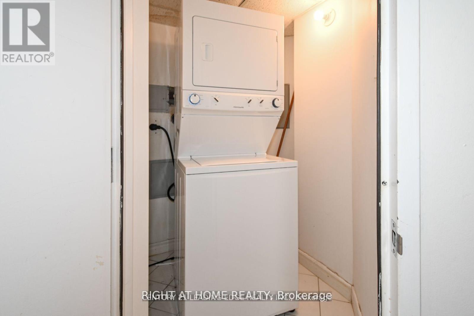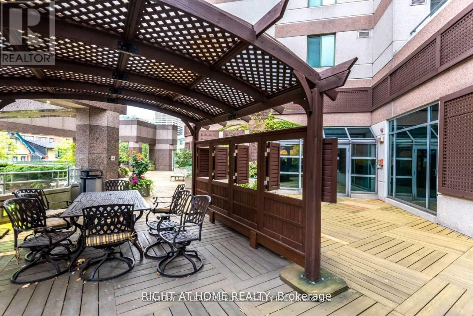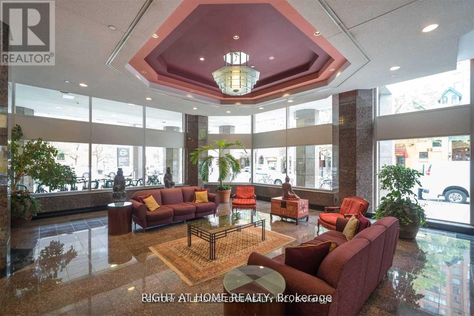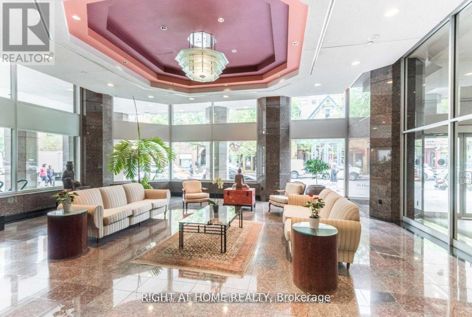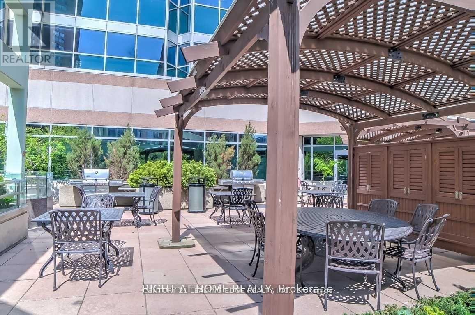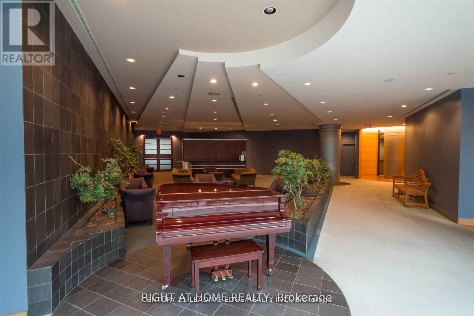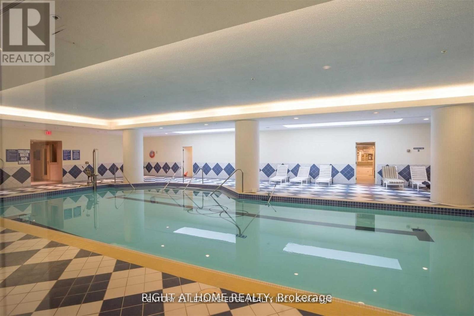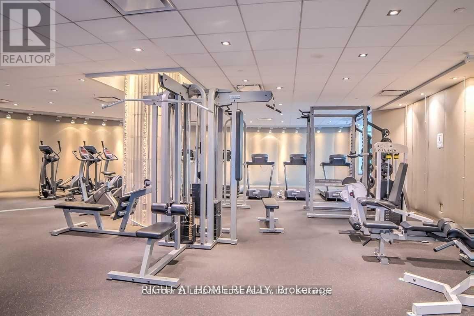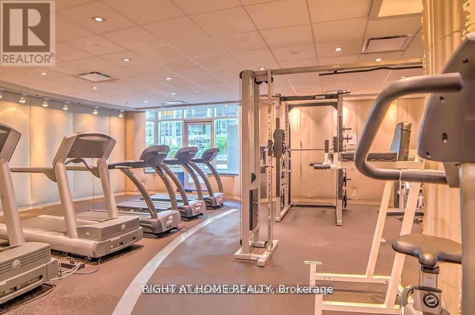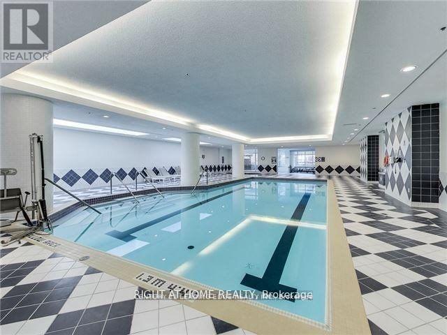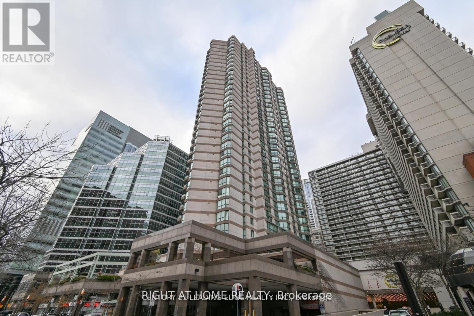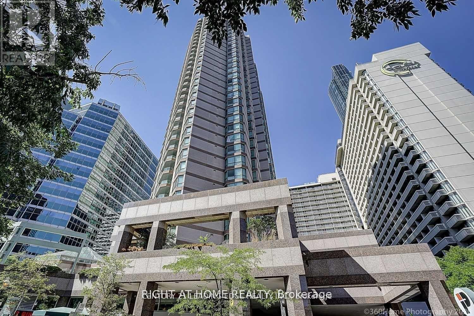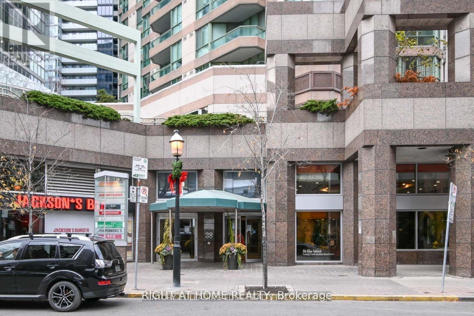3305 - 38 Elm Street Toronto, Ontario M7A 2A3
$457,500Maintenance, Insurance, Common Area Maintenance, Heat, Electricity, Water
$670.83 Monthly
Maintenance, Insurance, Common Area Maintenance, Heat, Electricity, Water
$670.83 MonthlyDowntown Luxury Without The Downtown Price! Step Into This Bright And Spacious Sub-Penthouse Suite At Minto Plaza - Offering Unbeatable Value And All-Inclusive Comfort For Only $670/Month (Yes, All Utilities Included!) Enjoy 608 SF Of Stylish Living With Spectacular Skyline Views That Capture The True Spirit Of Downtown Toronto. You'll Love: 1) A Spacious 1-Bedroom, 1-Bath Layout Filled With Natural Light, 2) Updated Appliances (2018) - Cooktop, Oven, Microwave, Dishwasher, Fridge & Full-Size Washer/Dryer, 3) Resort-Style Amenities: Gym, Indoor Pool, Rooftop Deck/Garden, 24-Hr Concierge & More...And 4) A Prime Location - Steps To Allan Gardens, Grange Park, U Of T, TMU, TTC, Fine Dining & Boutique Shops. Perfect For First-Time Buyers Craving Downtown Convenience Or Savvy Investors Seeking A Property With Strong Rental Appeal. Come For The View, Stay For The Value. Secure Your Downtown Lifestyle Now - This Suite Is Ready When You Are! (id:60365)
Property Details
| MLS® Number | C12515830 |
| Property Type | Single Family |
| Neigbourhood | University—Rosedale |
| Community Name | Bay Street Corridor |
| AmenitiesNearBy | Park, Public Transit, Schools |
| CommunityFeatures | Pets Allowed With Restrictions |
| Features | Elevator, Carpet Free, In Suite Laundry |
| PoolType | Indoor Pool |
Building
| BathroomTotal | 1 |
| BedroomsAboveGround | 1 |
| BedroomsTotal | 1 |
| Amenities | Security/concierge, Exercise Centre |
| Appliances | Dishwasher, Dryer, Stove, Washer, Window Coverings, Refrigerator |
| BasementType | None |
| CoolingType | Central Air Conditioning |
| ExteriorFinish | Concrete |
| FireProtection | Smoke Detectors, Monitored Alarm |
| FlooringType | Laminate, Marble |
| HeatingFuel | Natural Gas |
| HeatingType | Forced Air |
| SizeInterior | 600 - 699 Sqft |
| Type | Apartment |
Parking
| Underground | |
| Garage |
Land
| Acreage | No |
| LandAmenities | Park, Public Transit, Schools |
Rooms
| Level | Type | Length | Width | Dimensions |
|---|---|---|---|---|
| Flat | Living Room | 4.42 m | 4.17 m | 4.42 m x 4.17 m |
| Flat | Dining Room | 4.42 m | 4.17 m | 4.42 m x 4.17 m |
| Flat | Kitchen | 2.67 m | 1.78 m | 2.67 m x 1.78 m |
| Flat | Primary Bedroom | 3.25 m | 2.7 m | 3.25 m x 2.7 m |
Nick Popovic
Salesperson
1550 16th Avenue Bldg B Unit 3 & 4
Richmond Hill, Ontario L4B 3K9
Veselko Popovic
Salesperson
1550 16th Avenue Bldg B Unit 3 & 4
Richmond Hill, Ontario L4B 3K9

