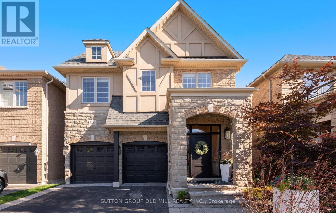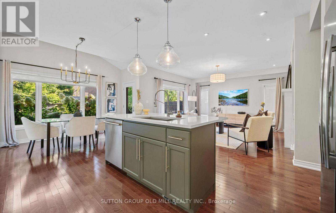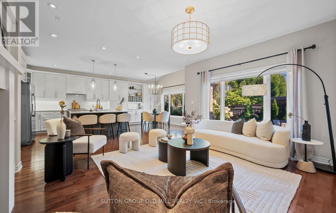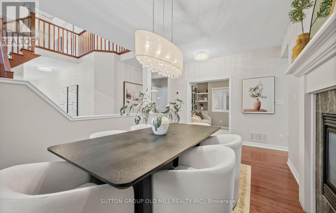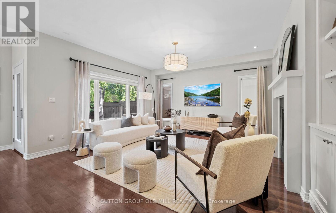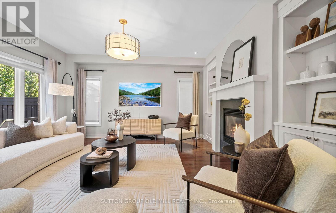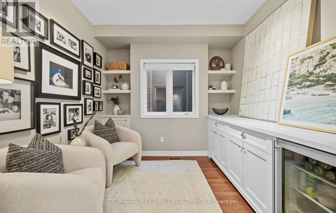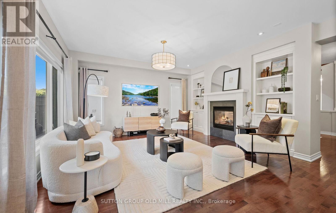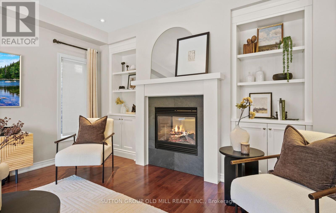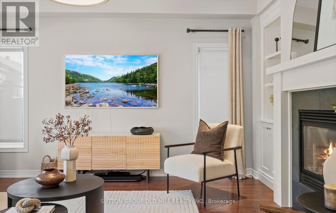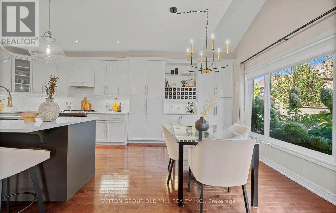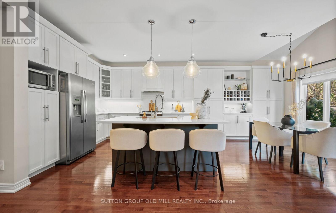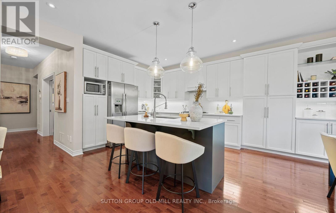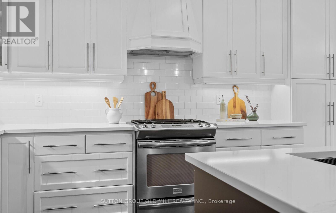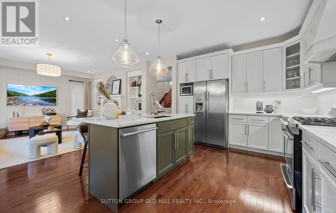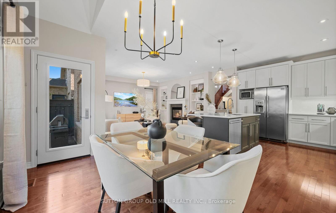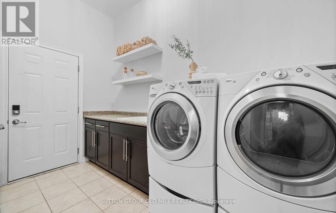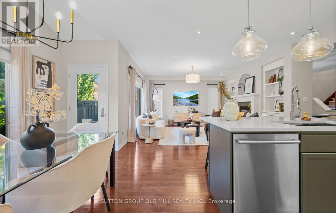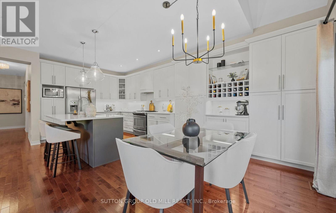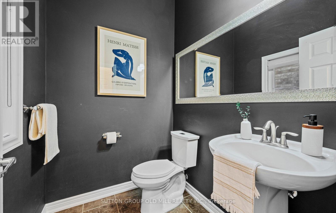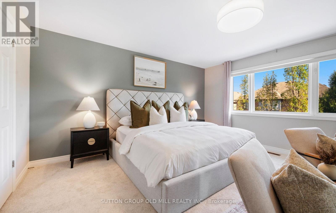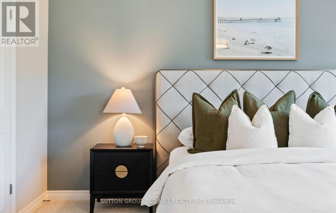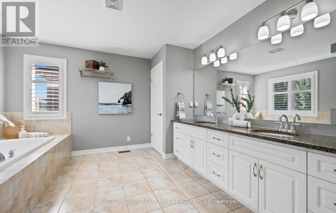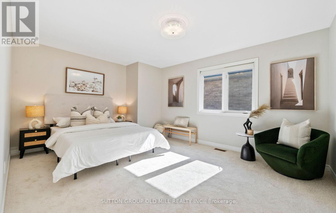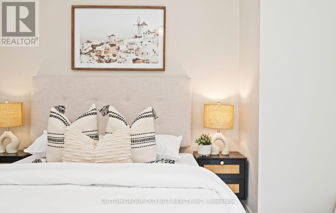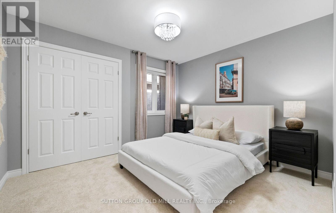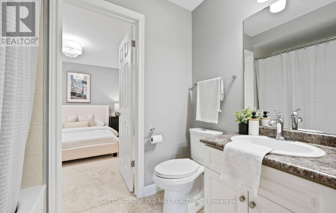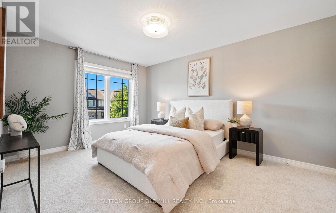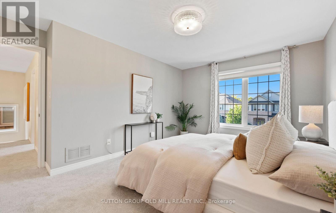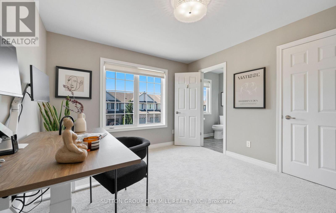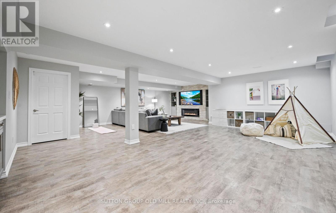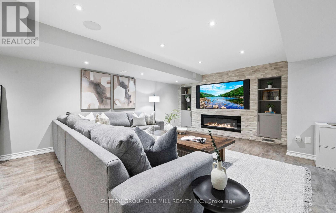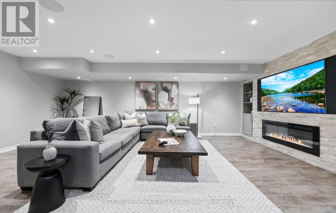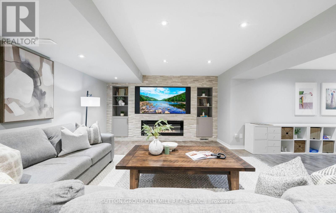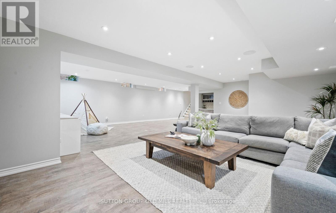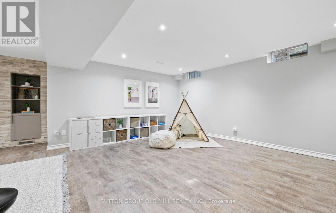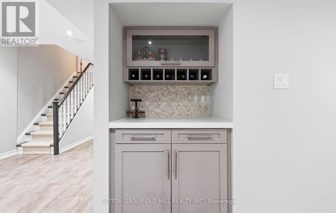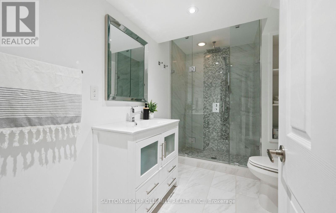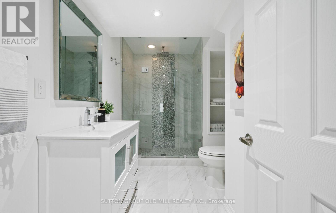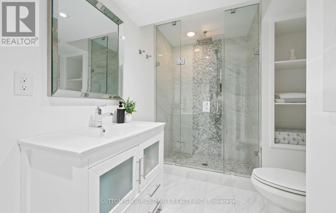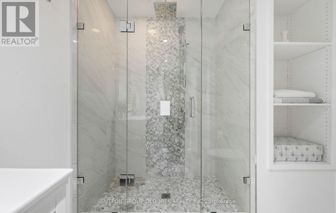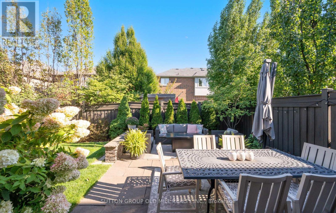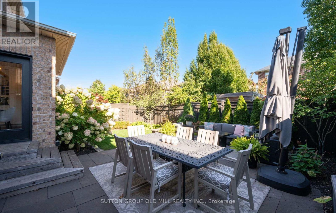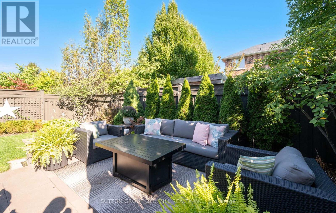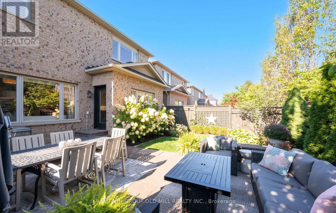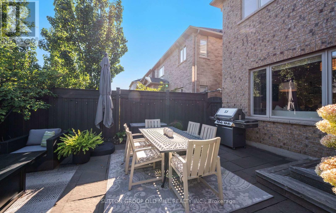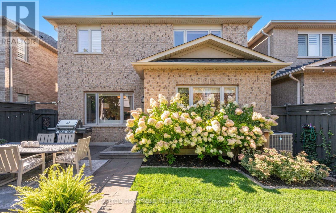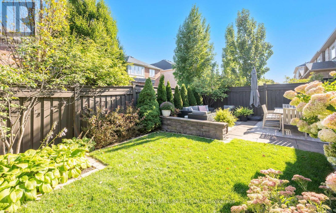3304 Stalybridge Drive Oakville, Ontario L6M 0K8
$1,829,000
Recently Renovated & Upgraded 4 Bedroom Plus Second Floor Office, 5 Bathroom Home In The Sought-After Bronte Creek Community! This Spacious Home Has A Great Layout and Beautifully Designed Living Space! The Gourmet Kitchen Features Upgraded Cabinetry, Caesar Stone Countertops, Stainless Steel Appliances, Centre Island & Built-In Wine Rack,! Walk Out To The Private & Professionally Landscaped Backyard Complete With Gorgeous Perennials, Lighting & Irrigation System. The Second Floor Features 4 Bedrooms, Office ( 5th bedroom) & 3 Second Floor Bathrooms! .Other Features Include 9-ft Smooth Ceilings, Pot lights, & Freshly Painted Throughout! Hardwood Floors On The Main Level & New Carpet On The Second Floor! Formal Dining Room With A 2-Sided Fireplace Shared With the Family Room! Newly Installed Shelves in Over-Sized Family Room! Built-in Extra Fridge & Cabinetry in The Den. Professionally Finished Basement With High Ceilings, Pot Lights, T.V, Entertainment System & Spa Like Bathroom! Convenient Garage Access To The Main Floor Laundry/Mud Room, Complete With Closets, Storage & Alarm System! Located Just Steps From Bronte Provincial Park, With Easy Access To 11Km Of Walking Trails, Schools, Shopping, Golf Courses, & Major Commuter Routes Including the 407, QEW, and GO Train! (id:60365)
Property Details
| MLS® Number | W12486087 |
| Property Type | Single Family |
| Community Name | 1000 - BC Bronte Creek |
| AmenitiesNearBy | Park, Public Transit, Schools |
| EquipmentType | Water Heater, Furnace |
| Features | Level Lot, Carpet Free |
| ParkingSpaceTotal | 3 |
| RentalEquipmentType | Water Heater, Furnace |
Building
| BathroomTotal | 5 |
| BedroomsAboveGround | 4 |
| BedroomsBelowGround | 1 |
| BedroomsTotal | 5 |
| Age | 0 To 5 Years |
| Amenities | Fireplace(s) |
| Appliances | Alarm System, Dishwasher, Dryer, Garage Door Opener, Microwave, Stove, Washer, Window Coverings, Refrigerator |
| BasementDevelopment | Finished |
| BasementType | Full (finished) |
| ConstructionStyleAttachment | Detached |
| CoolingType | Central Air Conditioning |
| ExteriorFinish | Brick, Stone |
| FireplacePresent | Yes |
| FireplaceTotal | 2 |
| FlooringType | Carpeted, Hardwood |
| FoundationType | Poured Concrete |
| HalfBathTotal | 1 |
| HeatingFuel | Natural Gas |
| HeatingType | Forced Air |
| StoriesTotal | 2 |
| SizeInterior | 3000 - 3500 Sqft |
| Type | House |
| UtilityWater | Municipal Water |
Parking
| Garage |
Land
| Acreage | No |
| LandAmenities | Park, Public Transit, Schools |
| Sewer | Sanitary Sewer |
| SizeDepth | 100 Ft ,1 In |
| SizeFrontage | 36 Ft ,1 In |
| SizeIrregular | 36.1 X 100.1 Ft |
| SizeTotalText | 36.1 X 100.1 Ft |
Rooms
| Level | Type | Length | Width | Dimensions |
|---|---|---|---|---|
| Second Level | Office | 3.55 m | 3.96 m | 3.55 m x 3.96 m |
| Second Level | Primary Bedroom | 4.57 m | 4.88 m | 4.57 m x 4.88 m |
| Second Level | Bedroom 2 | 3.35 m | 3.66 m | 3.35 m x 3.66 m |
| Second Level | Bedroom 3 | 3.35 m | 4.37 m | 3.35 m x 4.37 m |
| Second Level | Bedroom 4 | 3.35 m | 4.57 m | 3.35 m x 4.57 m |
| Basement | Family Room | 4.04 m | 8.71 m | 4.04 m x 8.71 m |
| Basement | Recreational, Games Room | 4.91 m | 7.29 m | 4.91 m x 7.29 m |
| Basement | Utility Room | 2.73 m | 6.12 m | 2.73 m x 6.12 m |
| Ground Level | Family Room | 4.27 m | 4.97 m | 4.27 m x 4.97 m |
| Ground Level | Dining Room | 3.35 m | 5.18 m | 3.35 m x 5.18 m |
| Ground Level | Kitchen | 4.27 m | 3.53 m | 4.27 m x 3.53 m |
| Ground Level | Eating Area | 4.27 m | 3.2 m | 4.27 m x 3.2 m |
| Ground Level | Den | 2.74 m | 3.05 m | 2.74 m x 3.05 m |
Utilities
| Cable | Available |
| Electricity | Installed |
| Sewer | Installed |
Belinda Mulford
Salesperson
74 Jutland Rd #40
Toronto, Ontario M8Z 0G7
Richard W. Mulford
Salesperson
74 Jutland Rd #40
Toronto, Ontario M8Z 0G7

