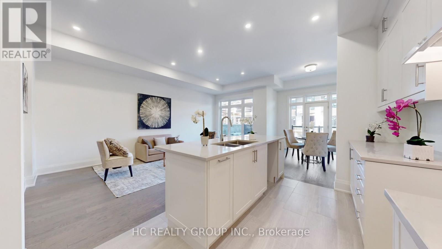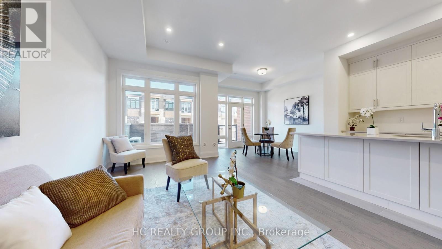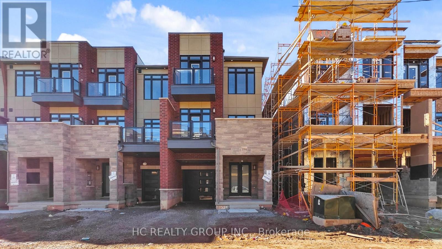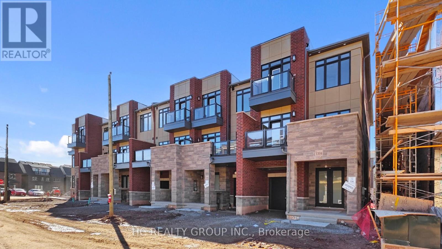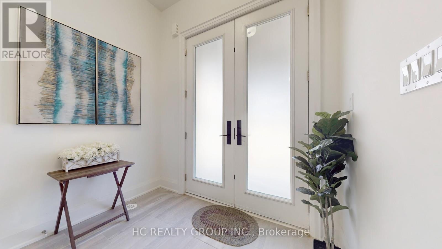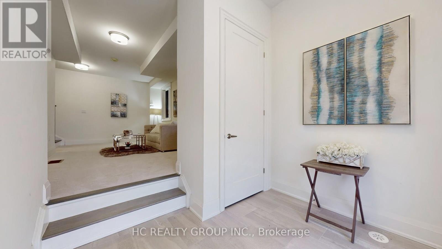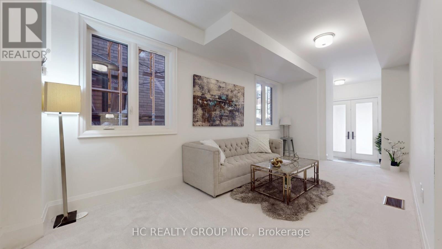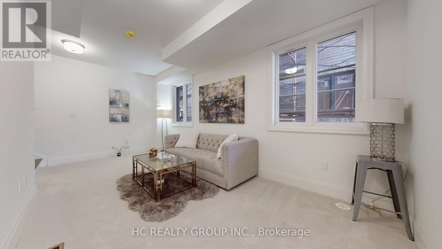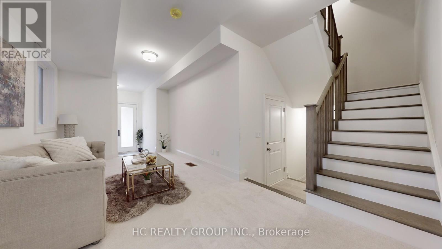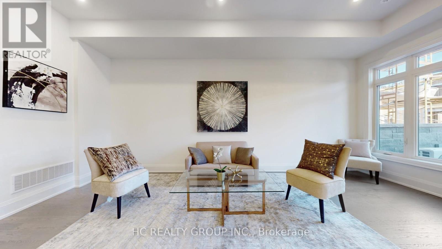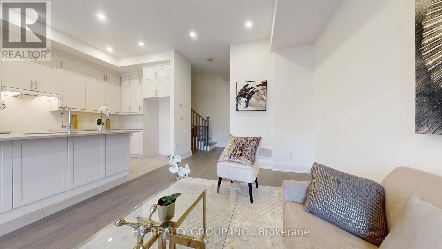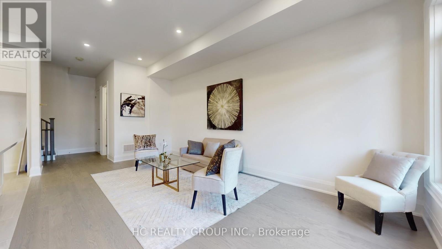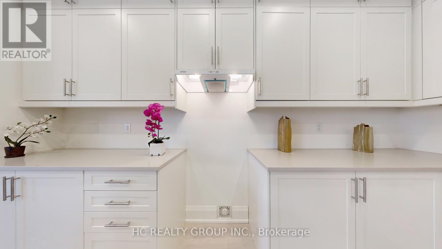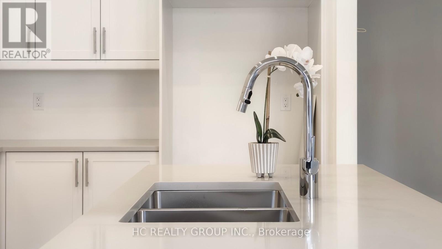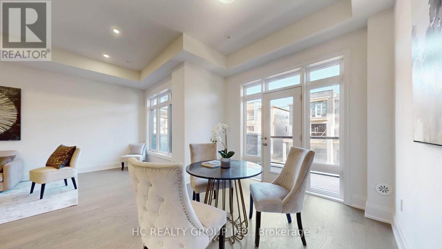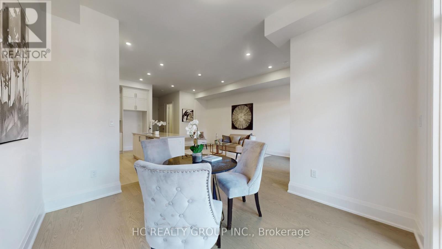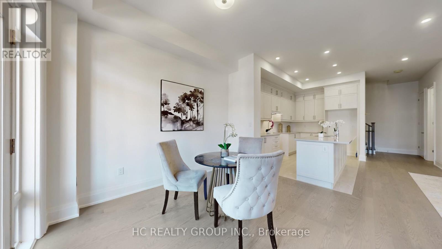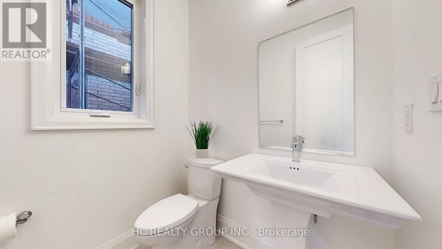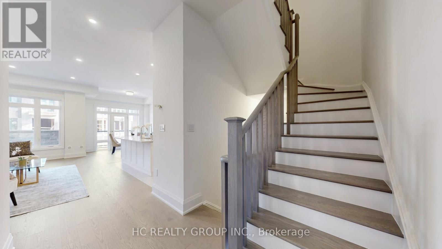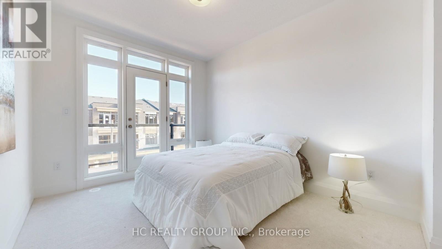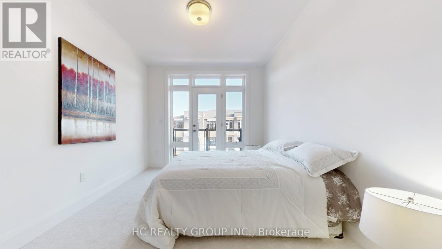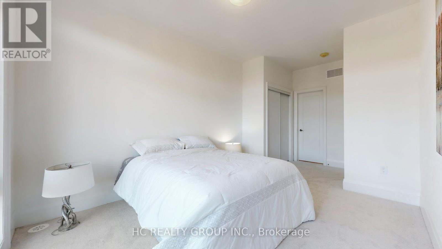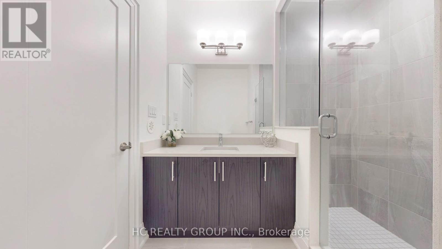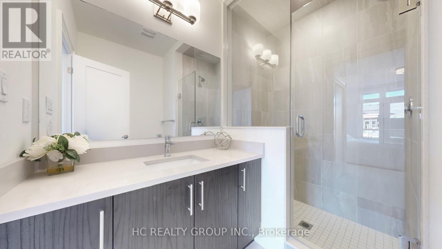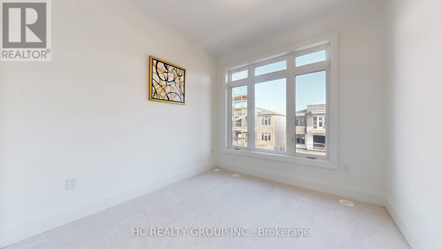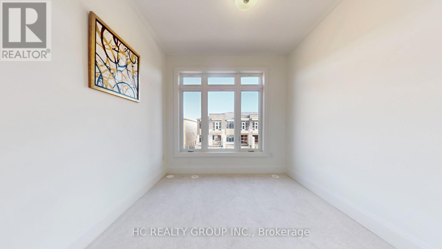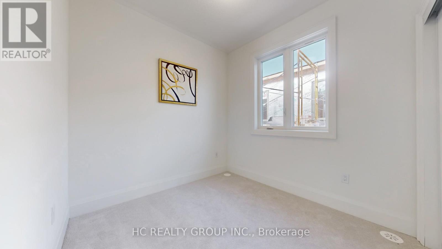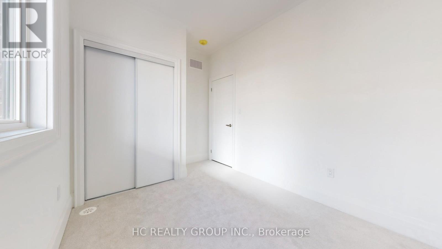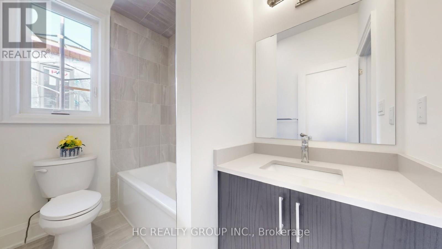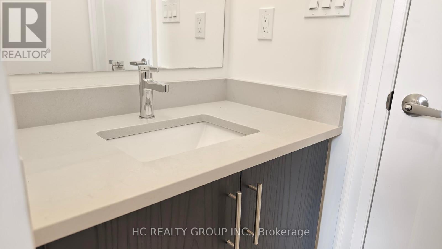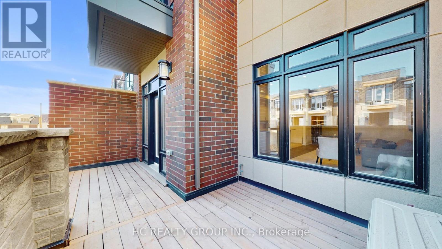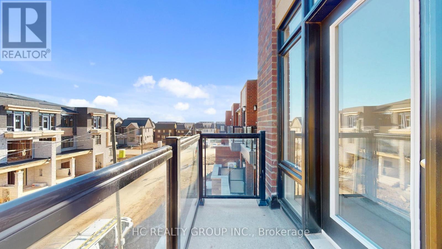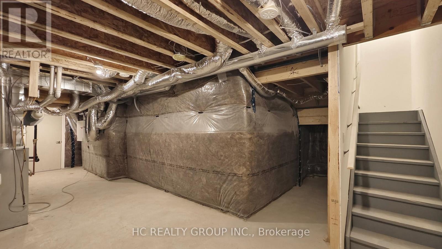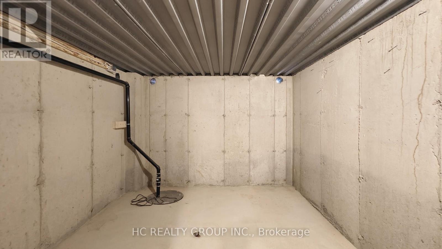3304 Azam Way Oakville, Ontario L6M 4K1
$1,150,000
Welcome to this brand-new, three-storey end-unit townhouse offering 1,811 sq. ft. of thoughtfully designed living space plus a basement. Combining modern sophistication with everyday practicality, this home is crafted with comfort and style in mind.The ground floor features a flexible room that can serve as a home office, family area, or creative space, along with direct interior access from the garage for added convenience. A striking piano-color staircase adds a touch of elegance and modern flair as you move between floors.The second floor presents an open-concept layout with soaring 10-foot ceilings, creating a bright and inviting atmosphere ideal for both daily living and entertaining. The kitchen showcases elegant quartz countertops and ceiling-height cabinetry, providing a perfect balance of form and function. From the kitchen, step onto a spacious balcony, ideal for barbecues or outdoor dining. A thoughtfully placed laundry room adds practicality while keeping the main living areas serene and organized.The third floor continues the airy feel with 9-foot ceilings and three well-proportioned bedrooms. The primary suite serves as a peaceful retreat, complete with its own private balcony for quiet moments outdoors.With parking for two vehicles (garage plus driveway) and a prime location just minutes from fine dining, the River Oaks Community Centre, shopping, and major highways (403 & QEW), this home offers the perfect blend of comfort, convenience, and contemporary style in one of Oakville's most desirable neighbourhoods. (id:60365)
Open House
This property has open houses!
2:00 pm
Ends at:4:00 pm
2:00 pm
Ends at:4:00 pm
Property Details
| MLS® Number | W12518084 |
| Property Type | Single Family |
| Community Name | 1008 - GO Glenorchy |
| EquipmentType | Air Conditioner, Hrv, Water Heater, Water Heater - Tankless |
| Features | Sump Pump |
| ParkingSpaceTotal | 2 |
| RentalEquipmentType | Air Conditioner, Hrv, Water Heater, Water Heater - Tankless |
| Structure | Porch |
Building
| BathroomTotal | 3 |
| BedroomsAboveGround | 3 |
| BedroomsTotal | 3 |
| BasementDevelopment | Unfinished |
| BasementType | N/a (unfinished) |
| ConstructionStyleAttachment | Attached |
| CoolingType | Central Air Conditioning |
| ExteriorFinish | Brick |
| FlooringType | Hardwood, Tile, Carpeted |
| FoundationType | Unknown |
| HalfBathTotal | 1 |
| HeatingFuel | Natural Gas |
| HeatingType | Forced Air |
| StoriesTotal | 3 |
| SizeInterior | 1500 - 2000 Sqft |
| Type | Row / Townhouse |
| UtilityWater | Municipal Water |
Parking
| Garage |
Land
| Acreage | No |
| Sewer | Sanitary Sewer |
Rooms
| Level | Type | Length | Width | Dimensions |
|---|---|---|---|---|
| Second Level | Family Room | 6.27 m | 3.455 m | 6.27 m x 3.455 m |
| Second Level | Kitchen | 4.26 m | 2.62 m | 4.26 m x 2.62 m |
| Second Level | Eating Area | 3.4 m | 3.124 m | 3.4 m x 3.124 m |
| Third Level | Primary Bedroom | 5.39 m | 3.126 m | 5.39 m x 3.126 m |
| Third Level | Bedroom 2 | 3.78 m | 2.86 m | 3.78 m x 2.86 m |
| Third Level | Bedroom 3 | 3.42 m | 2.54 m | 3.42 m x 2.54 m |
| Ground Level | Recreational, Games Room | 5.88 m | 2.895 m | 5.88 m x 2.895 m |
https://www.realtor.ca/real-estate/29076456/3304-azam-way-oakville-go-glenorchy-1008-go-glenorchy
Ning Yin
Salesperson
9206 Leslie St 2nd Flr
Richmond Hill, Ontario L4B 2N8
Mary Huang
Broker
9206 Leslie St 2nd Flr
Richmond Hill, Ontario L4B 2N8

