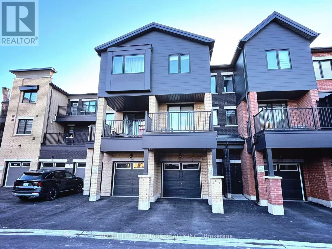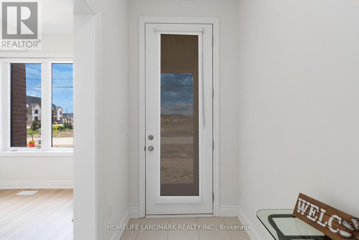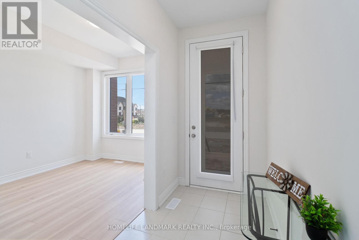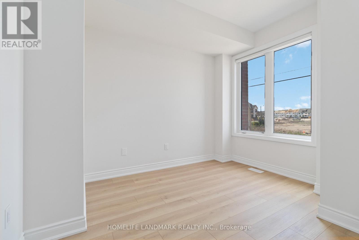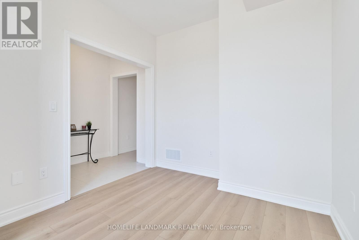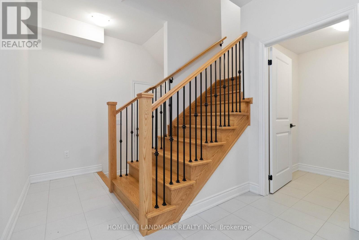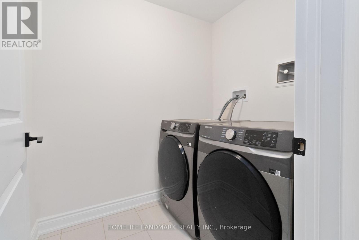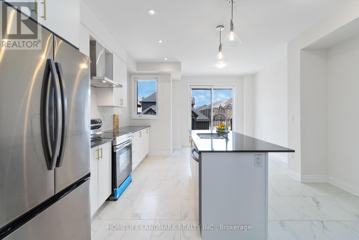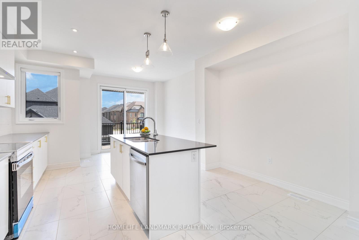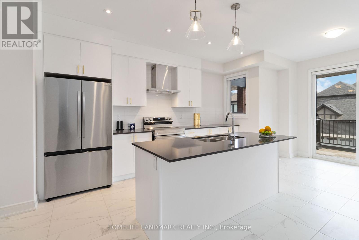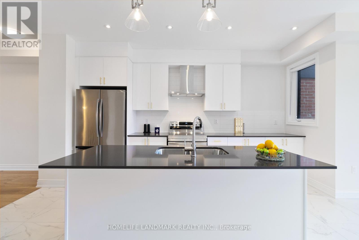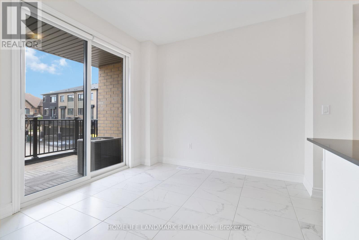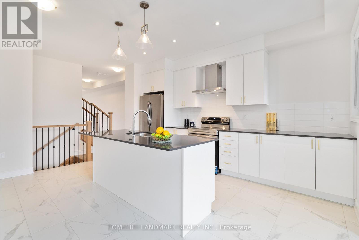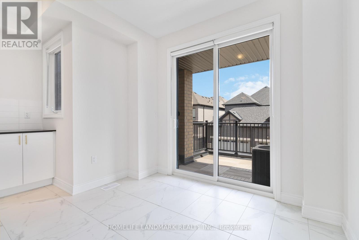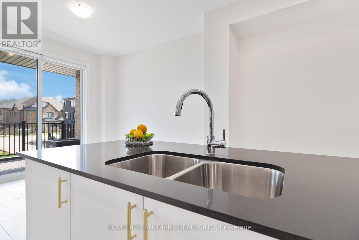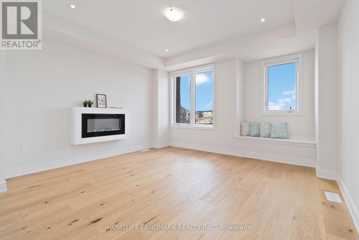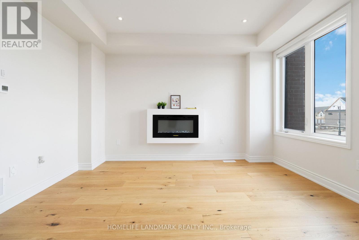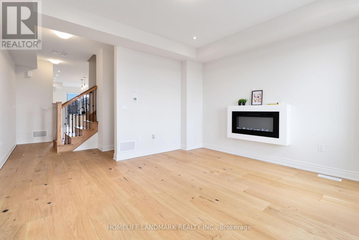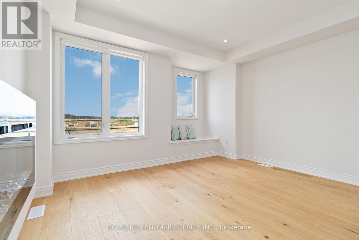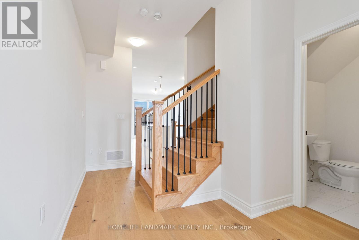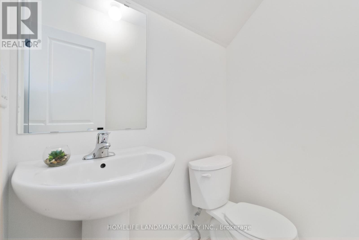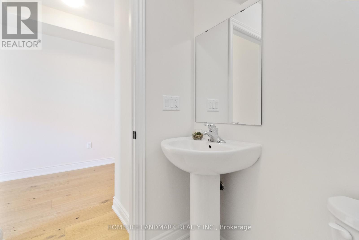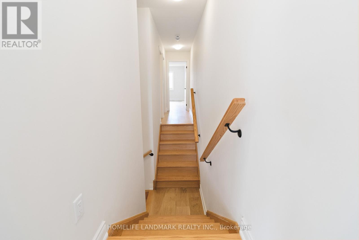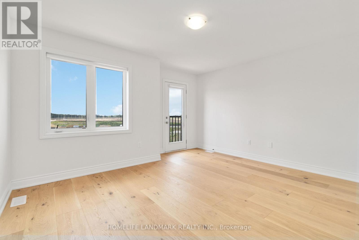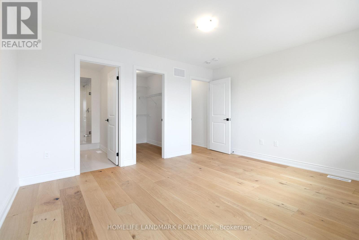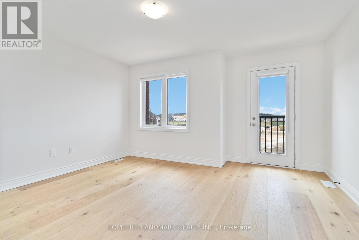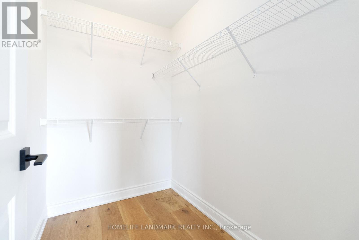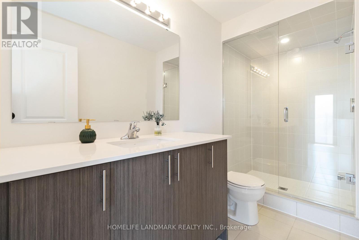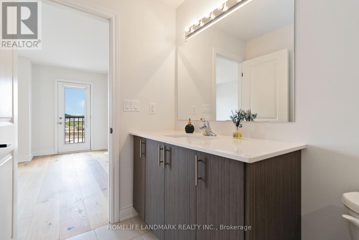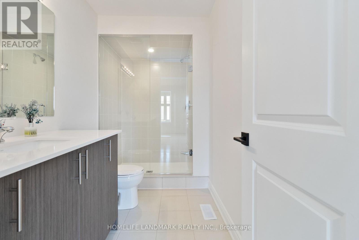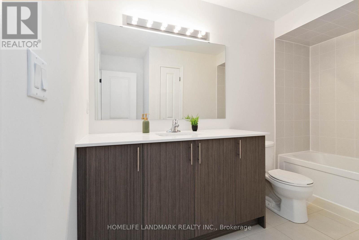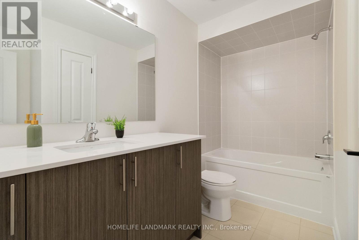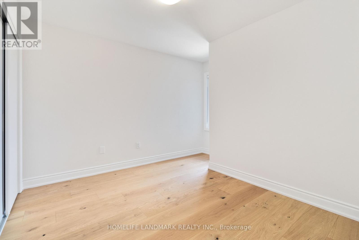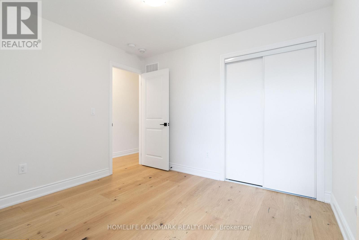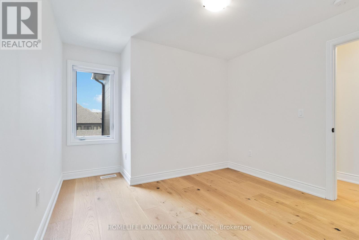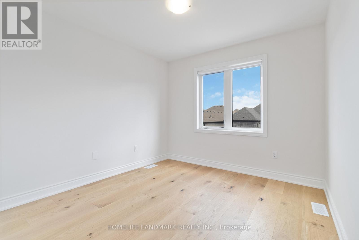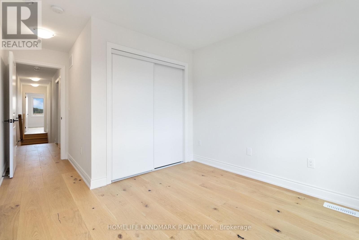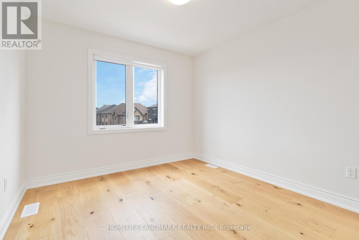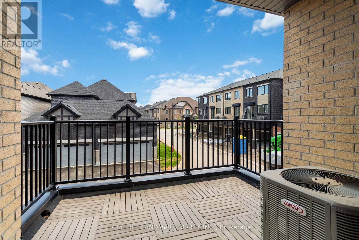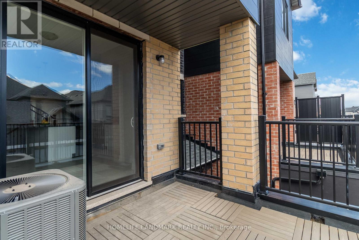3303 Sixth Line Oakville, Ontario L6H 0Z6
$3,500 Monthly
2024 built 3+1 bedroom, 3 washroom townhouse nestled in the sought after Rural Oakville. Tons of Upgrades!!! Nearly 2,000 sqft of living space offers the perfect blend of comfort and style. Well designed Main Floor den and Laundry, Walk Out to Garage. The den/ bedroom with big window can be perfect for a home office, gym, playroom or guest bedroom. 2nd Floor Large Kitchen with Dining Area Walk/O to covered balcony. The kitchen is featuring stainless steel, premium appliances, shiny quartz countertop and quartz backsplash and powerful range hood, that's excellent for enhancing cooking experience. 2nd floor Separate Great Room With Fireplace,large windows and hardwood floors, provides a bright and stylish space for family. 3rd floor has 3 bedrooms including primary bedroom with ensuite, a walk-in closet,Big windows and a Juliet balcony. Hardwood floors on the 3rd floor. Upgraded 200 AMP electric panel. Close to Top schools, GO transit and easy access to the highways. (id:60365)
Property Details
| MLS® Number | W12486849 |
| Property Type | Single Family |
| Community Name | 1008 - GO Glenorchy |
| EquipmentType | Water Heater |
| ParkingSpaceTotal | 2 |
| RentalEquipmentType | Water Heater |
Building
| BathroomTotal | 3 |
| BedroomsAboveGround | 3 |
| BedroomsBelowGround | 1 |
| BedroomsTotal | 4 |
| Age | New Building |
| Amenities | Fireplace(s) |
| Appliances | Dishwasher, Dryer, Garage Door Opener, Hood Fan, Stove, Washer, Window Coverings, Refrigerator |
| BasementDevelopment | Unfinished |
| BasementType | N/a (unfinished) |
| ConstructionStyleAttachment | Attached |
| CoolingType | Central Air Conditioning |
| ExteriorFinish | Brick, Stone |
| FireplacePresent | Yes |
| FlooringType | Laminate, Hardwood |
| FoundationType | Concrete |
| HalfBathTotal | 1 |
| HeatingFuel | Natural Gas |
| HeatingType | Forced Air |
| StoriesTotal | 3 |
| SizeInterior | 1500 - 2000 Sqft |
| Type | Row / Townhouse |
| UtilityWater | Municipal Water |
Parking
| Garage |
Land
| Acreage | No |
| Sewer | Sanitary Sewer |
Rooms
| Level | Type | Length | Width | Dimensions |
|---|---|---|---|---|
| Second Level | Kitchen | 4.36 m | 3.2 m | 4.36 m x 3.2 m |
| Second Level | Dining Room | 3.08 m | 3.08 m | 3.08 m x 3.08 m |
| Second Level | Great Room | 4.36 m | 4.18 m | 4.36 m x 4.18 m |
| Second Level | Bathroom | Measurements not available | ||
| Third Level | Bathroom | Measurements not available | ||
| Third Level | Bathroom | Measurements not available | ||
| Third Level | Primary Bedroom | 4.36 m | 3.38 m | 4.36 m x 3.38 m |
| Third Level | Bedroom 2 | 3.32 m | 2.74 m | 3.32 m x 2.74 m |
| Third Level | Bedroom 3 | 3.23 m | 3.17 m | 3.23 m x 3.17 m |
| Ground Level | Den | 3.57 m | 2.74 m | 3.57 m x 2.74 m |
| Ground Level | Laundry Room | Measurements not available | ||
| Ground Level | Foyer | Measurements not available |
https://www.realtor.ca/real-estate/29042383/3303-sixth-line-oakville-go-glenorchy-1008-go-glenorchy
Kristie Zhang
Salesperson
7240 Woodbine Ave Unit 103
Markham, Ontario L3R 1A4

