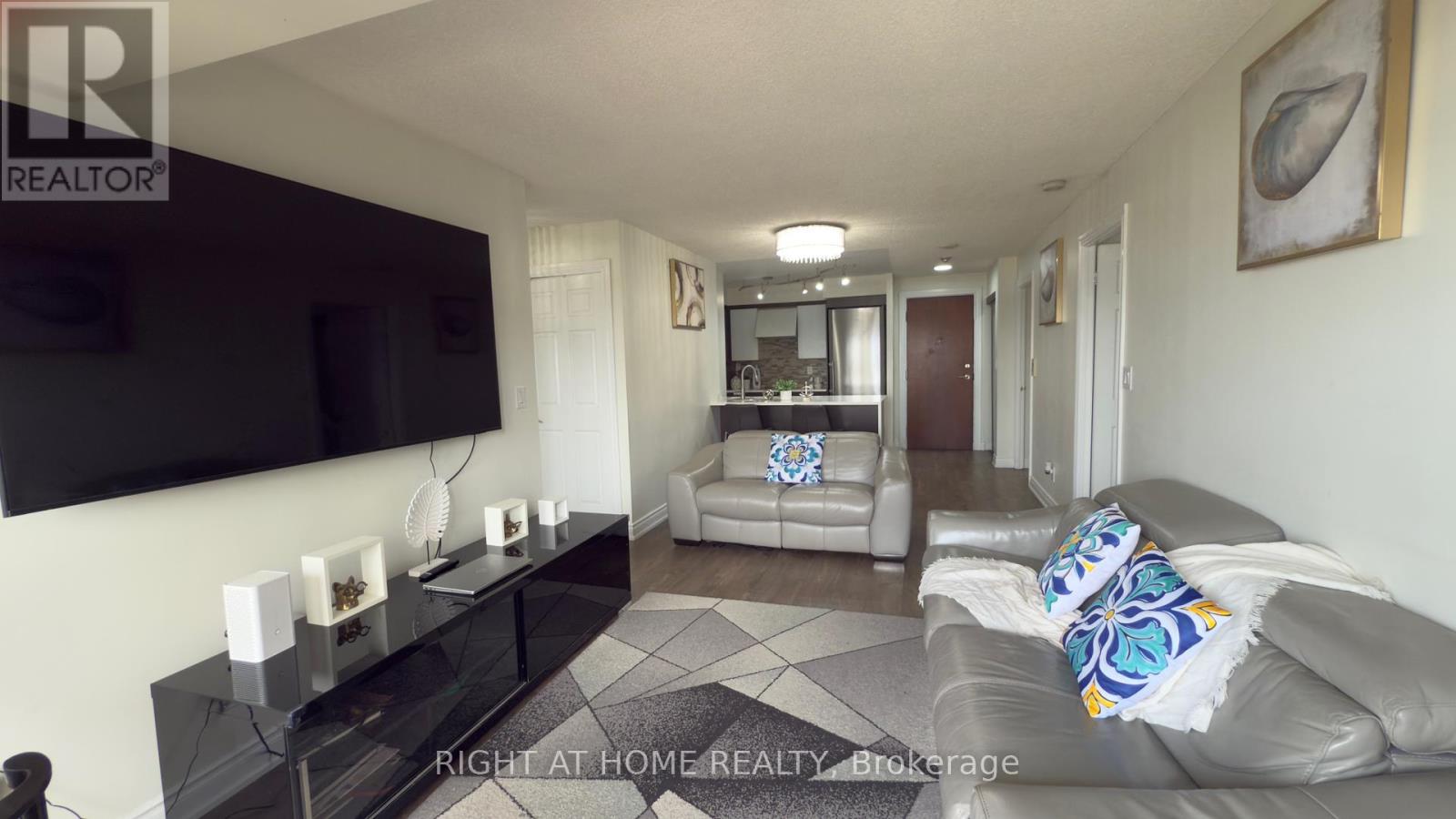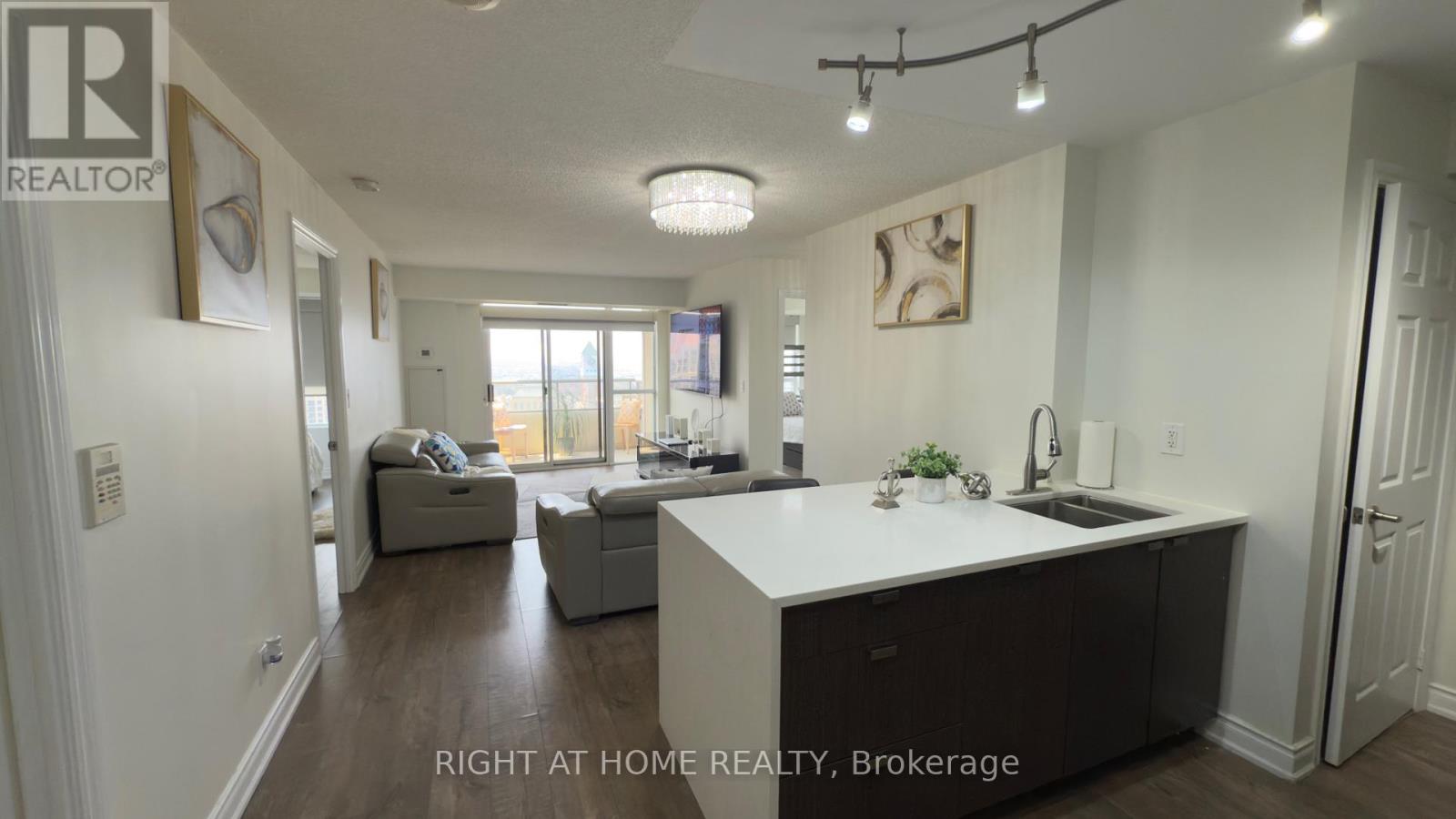3303 - 310 Burnhamthorpe Road W Mississauga, Ontario L5B 4P9
$599,000Maintenance, Common Area Maintenance, Insurance, Water, Parking
$586 Monthly
Maintenance, Common Area Maintenance, Insurance, Water, Parking
$586 MonthlyLocation! Location! Location! Square One. The best Location and the best view in Mississauga! Live in luxury on the 33 floor of the prestigious Tridel Grand Ovation Tower. This bright, spacious 2+1 bed, 2 bath suite offers nearly 900 sq ft of upgraded living with unobstructed views of Celebration Square and City Hall from your own balcony and your bedrooms! Enjoy 9 ft ceilings, engineered hardwood floors, modern granite kitchen, stylish cabinets, new fixtures.The den can easily convert into a 3rd bedroom, office, or nursery. Plus: in-suite laundry, extra-wide parking right beside the elevator, and a private locker.Top-tier amenities: 24-hr concierge, indoor pool, gym, theatre, virtual golf, party room, guest suites & more! Steps to Square One, YMCA, Living Arts, Library, top schools, and transit. Minutes to Hwy 403, QEW & GO. Low maintenance fees. You don't want to miss this! Extras: New fridge, stove, microwave, dishwasher, washer & dryer included. (id:60365)
Property Details
| MLS® Number | W12331690 |
| Property Type | Single Family |
| Community Name | City Centre |
| AmenitiesNearBy | Public Transit |
| CommunityFeatures | Pet Restrictions |
| Features | Balcony, Carpet Free |
| ParkingSpaceTotal | 1 |
| PoolType | Indoor Pool |
| ViewType | View, City View |
Building
| BathroomTotal | 2 |
| BedroomsAboveGround | 2 |
| BedroomsBelowGround | 1 |
| BedroomsTotal | 3 |
| Age | 11 To 15 Years |
| Amenities | Security/concierge, Exercise Centre, Party Room, Storage - Locker |
| CoolingType | Central Air Conditioning |
| ExteriorFinish | Concrete |
| FireProtection | Smoke Detectors, Security System |
| FlooringType | Hardwood |
| HeatingFuel | Natural Gas |
| HeatingType | Heat Pump |
| SizeInterior | 800 - 899 Sqft |
| Type | Apartment |
Parking
| Underground | |
| Garage |
Land
| Acreage | No |
| LandAmenities | Public Transit |
Rooms
| Level | Type | Length | Width | Dimensions |
|---|---|---|---|---|
| Flat | Kitchen | 2.59 m | 2.99 m | 2.59 m x 2.99 m |
| Flat | Living Room | 5.82 m | 3.17 m | 5.82 m x 3.17 m |
| Flat | Dining Room | 5.82 m | 3.17 m | 5.82 m x 3.17 m |
| Flat | Primary Bedroom | 3.99 m | 3.05 m | 3.99 m x 3.05 m |
| Flat | Bedroom 2 | 3.23 m | 2.59 m | 3.23 m x 2.59 m |
| Flat | Den | 2.44 m | 2.36 m | 2.44 m x 2.36 m |
Anna Bobrova
Salesperson
480 Eglinton Ave West #30, 106498
Mississauga, Ontario L5R 0G2
Ksenia Warhol
Salesperson
480 Eglinton Ave West #30, 106498
Mississauga, Ontario L5R 0G2































