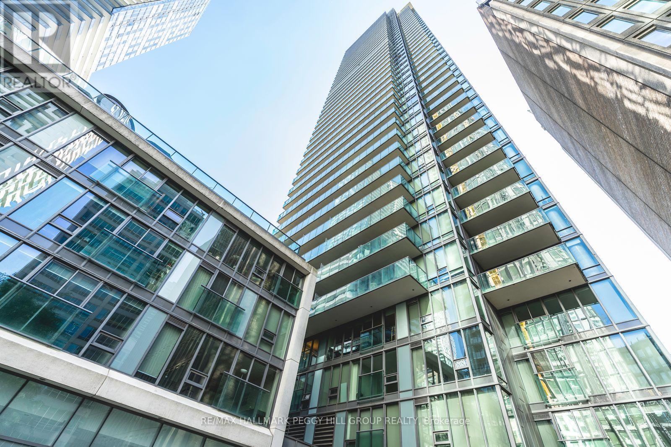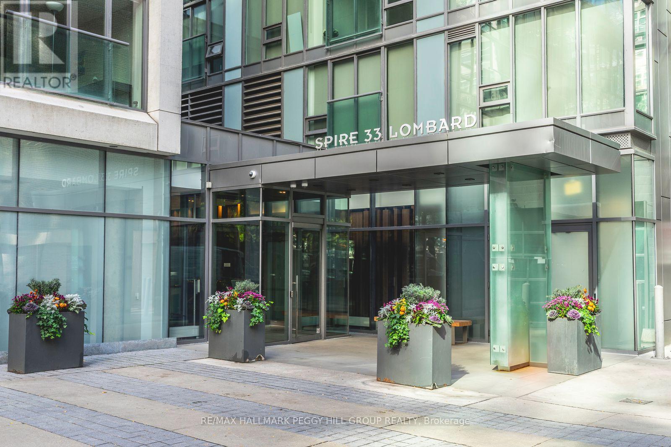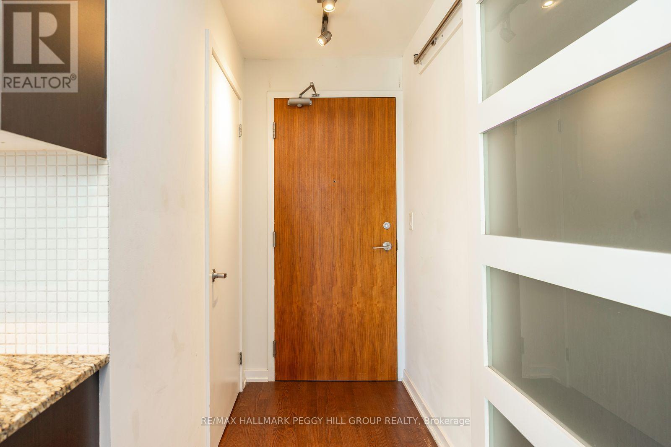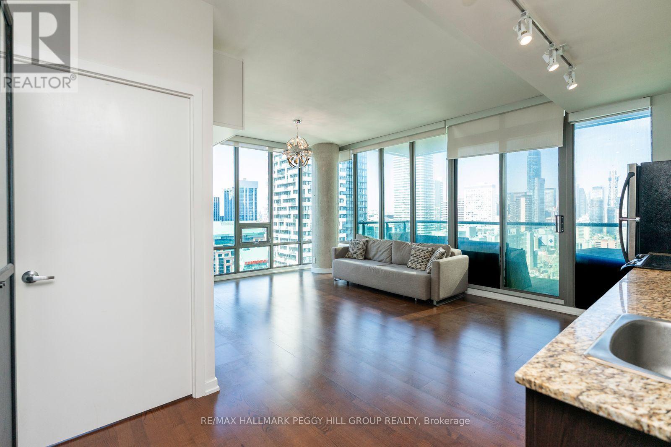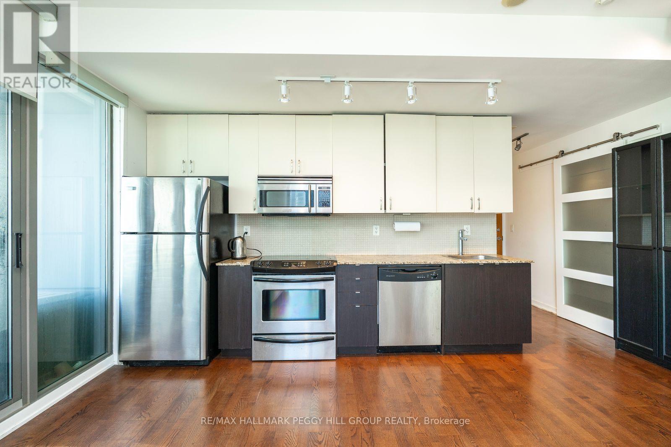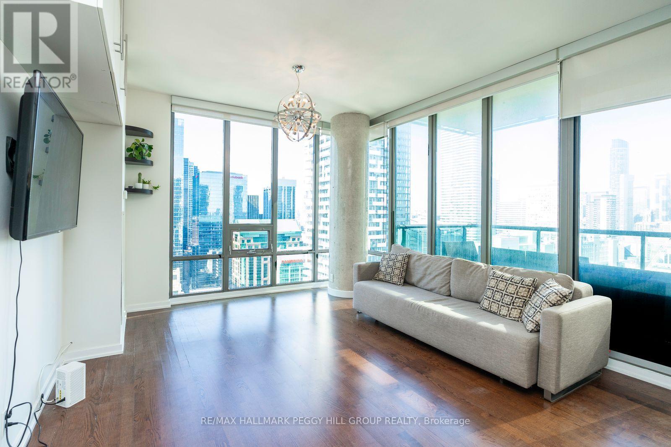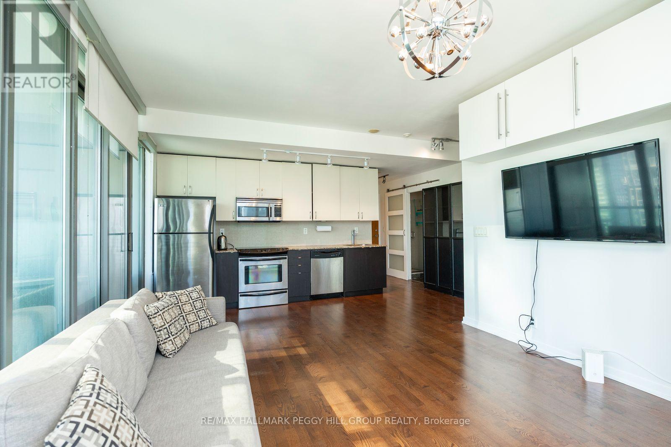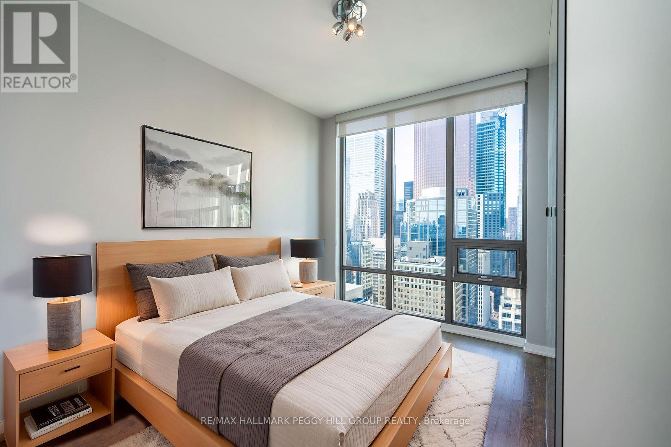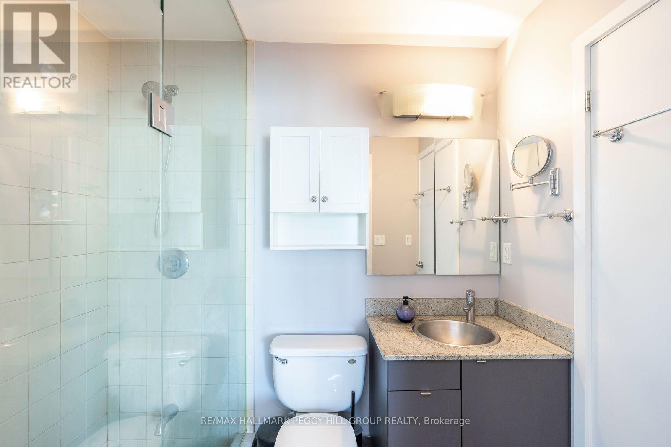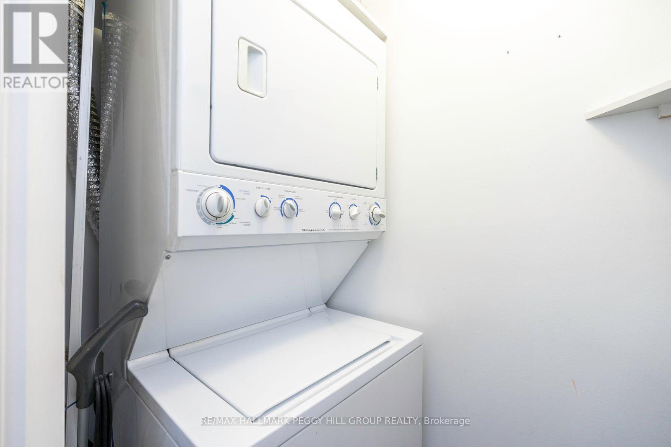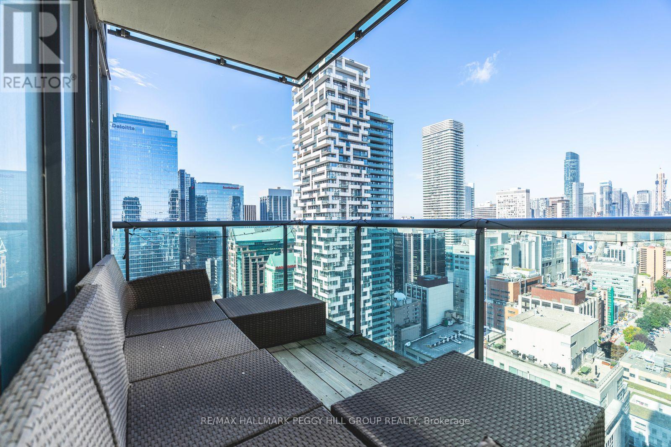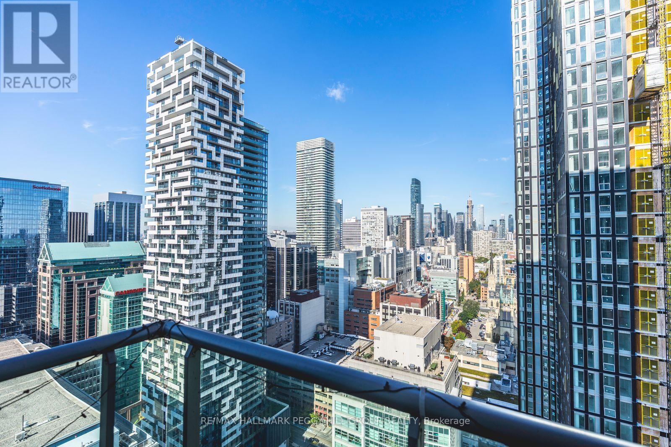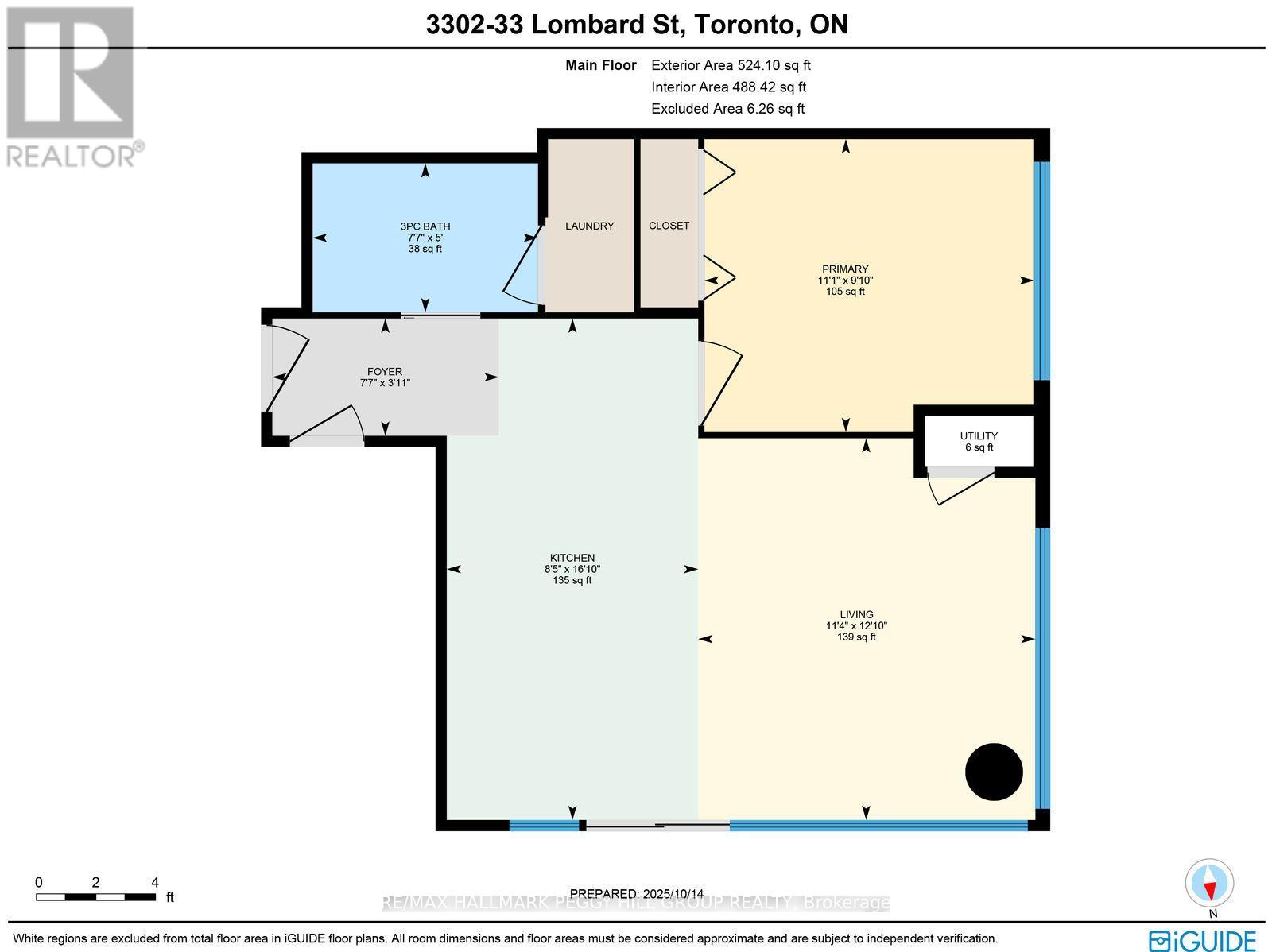3302 - 33 Lombard Street Toronto, Ontario M5C 3H8
$625,000Maintenance, Heat, Common Area Maintenance, Insurance, Water
$680.34 Monthly
Maintenance, Heat, Common Area Maintenance, Insurance, Water
$680.34 MonthlyEFFORTLESS CONVENIENCE, PANORAMIC CITY VIEWS, & PREMIUM BUILDING AMENITIES - LIVE ABOVE IT ALL IN TORONTO'S HISTORIC ST. LAWRENCE DISTRICT! Experience elevated city living in the heart of Toronto's vibrant St. Lawrence and Old Toronto neighbourhood, surrounded by historic charm and modern convenience. Just steps from the Financial District, the St. Lawrence Market, acclaimed theatres, cultural landmarks, sports venues, and a dynamic culinary scene, this elegant suite places the best of the city right at your doorstep. Enjoy effortless access to public transit, educational institutes, a 24-hour grocery store, premier shopping, St. Michael's Hospital, the Eaton Centre, and the scenic Toronto waterfront, where you can spend your mornings strolling along the boardwalk or relaxing at Sugar Beach. Situated in the prestigious Spire building, known for its striking architecture and refined finishes, this residence showcases a bright, open-concept layout with soaring floor-to-ceiling windows that frame captivating skyline views and flood the space with natural light. The sophisticated eat-in kitchen flows seamlessly into a generous living area, ideal for entertaining or unwinding in style. Step outside to a spacious private balcony, perfectly suited for coffee at sunrise or enjoying the sparkling city lights at night. The bedroom offers a peaceful retreat with a wall of windows and an airy, light-filled ambience, while the stylish 3-piece bath features modern finishes and an adjoining ensuite laundry. With sleek, carpet-free interiors, a dedicated underground parking space, a private locker, and access to premium amenities including a fitness centre, boardroom, saunas, party rooms, guest suites, a rooftop terrace with BBQs, bike storage, and concierge service, this stunning #HomeToStay delivers a lifestyle of luxury in one of Toronto's most sought-after urban communities. (id:60365)
Property Details
| MLS® Number | C12471271 |
| Property Type | Single Family |
| Community Name | Church-Yonge Corridor |
| AmenitiesNearBy | Hospital, Park, Place Of Worship, Public Transit |
| CommunityFeatures | Pet Restrictions |
| Features | Carpet Free |
| ParkingSpaceTotal | 1 |
Building
| BathroomTotal | 1 |
| BedroomsAboveGround | 1 |
| BedroomsTotal | 1 |
| Age | 16 To 30 Years |
| Amenities | Security/concierge, Exercise Centre, Storage - Locker |
| Appliances | Garage Door Opener Remote(s), Dishwasher, Dryer, Microwave, Stove, Washer, Refrigerator |
| CoolingType | Central Air Conditioning |
| ExteriorFinish | Concrete |
| FoundationType | Concrete |
| HeatingFuel | Natural Gas |
| HeatingType | Heat Pump |
| SizeInterior | 500 - 599 Sqft |
| Type | Apartment |
Parking
| Underground | |
| Garage |
Land
| Acreage | No |
| LandAmenities | Hospital, Park, Place Of Worship, Public Transit |
| SurfaceWater | Lake/pond |
| ZoningDescription | Cr 6.0 (c4.5; R6.0) Ss1 (x1327) |
Rooms
| Level | Type | Length | Width | Dimensions |
|---|---|---|---|---|
| Main Level | Foyer | 1.19 m | 2.31 m | 1.19 m x 2.31 m |
| Main Level | Kitchen | 5.13 m | 2.57 m | 5.13 m x 2.57 m |
| Main Level | Living Room | 3.91 m | 3.45 m | 3.91 m x 3.45 m |
| Main Level | Primary Bedroom | 3 m | 3.38 m | 3 m x 3.38 m |
Peggy Hill
Broker
374 Huronia Road #101, 106415 & 106419
Barrie, Ontario L4N 8Y9
Kim Callahan
Salesperson
374 Huronia Road #101, 106415 & 106419
Barrie, Ontario L4N 8Y9

