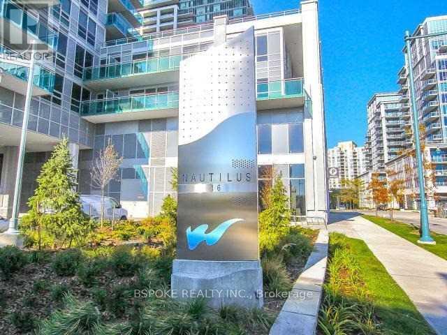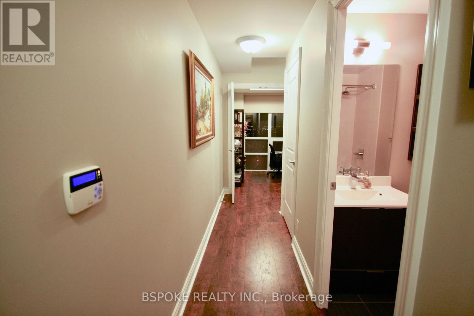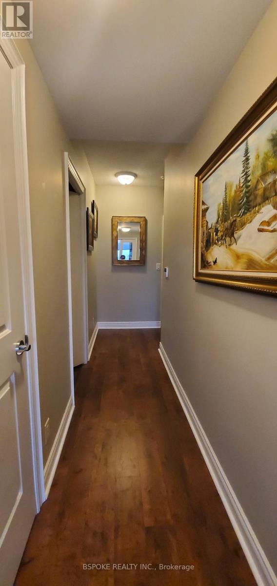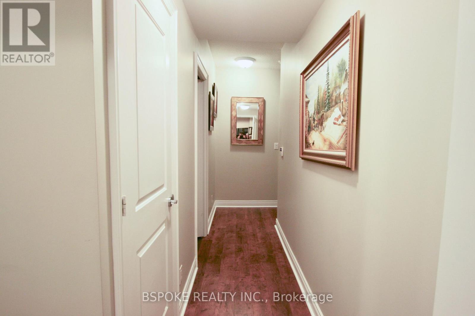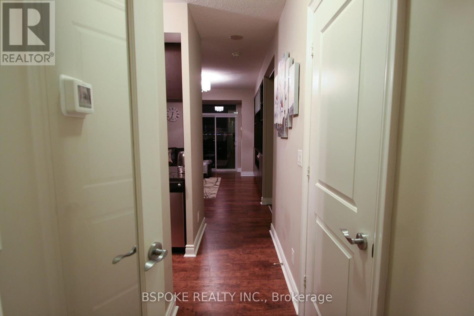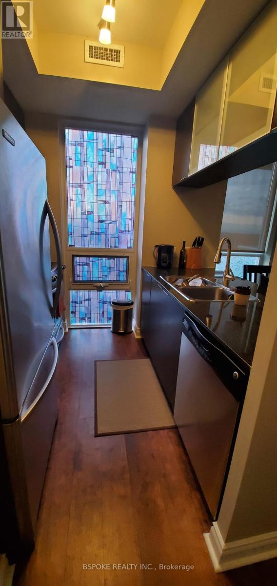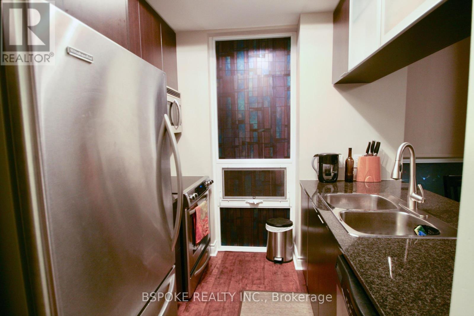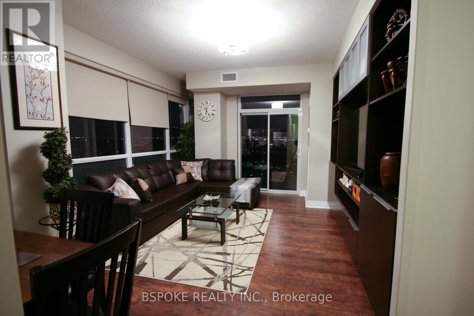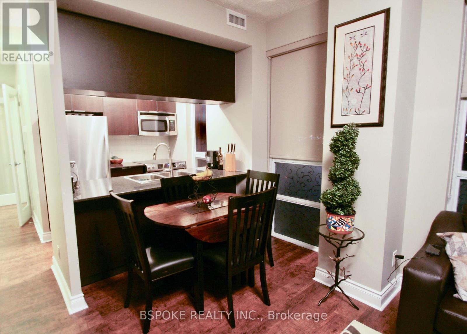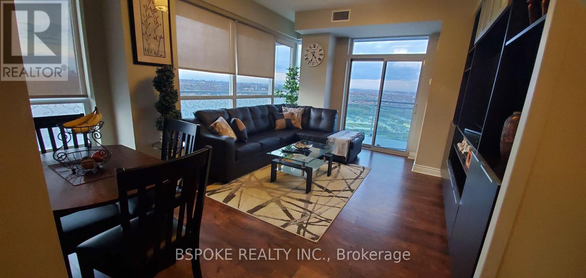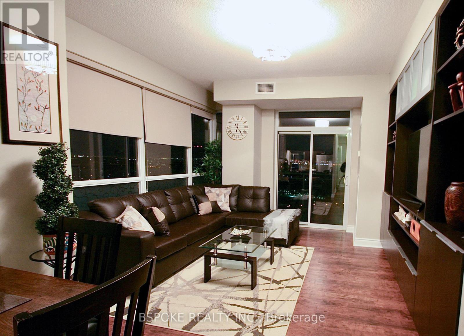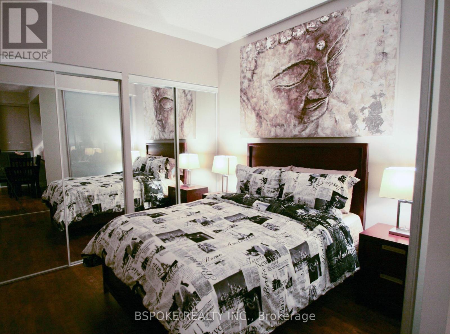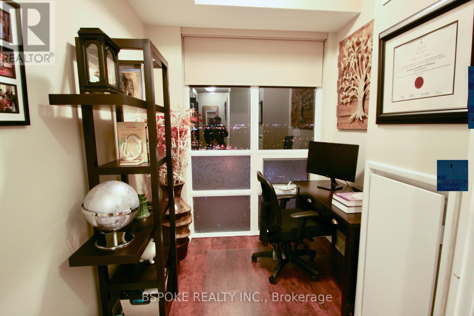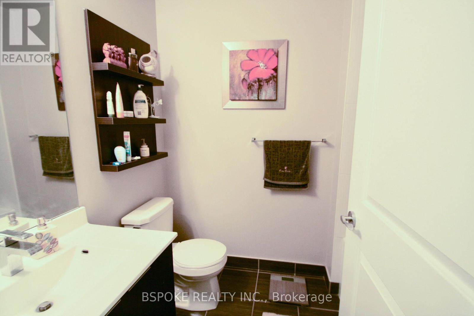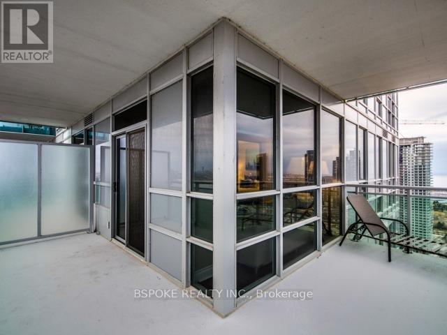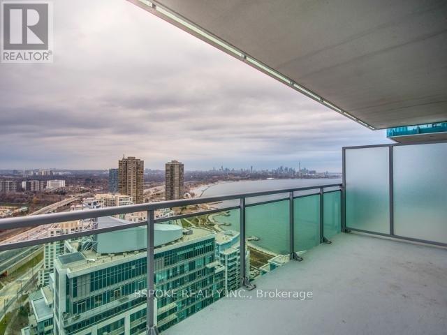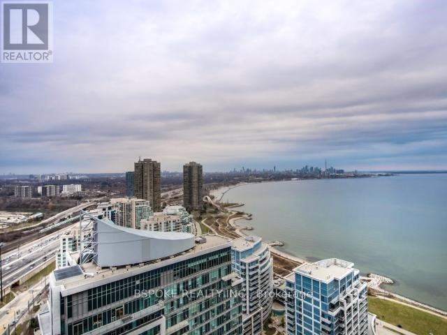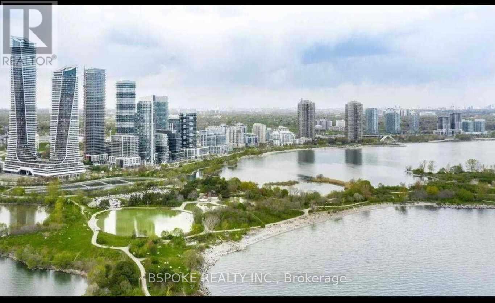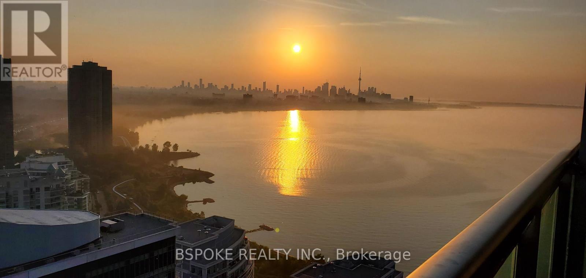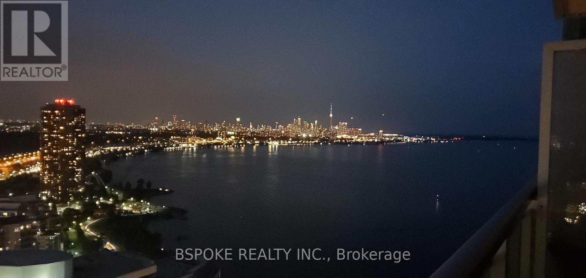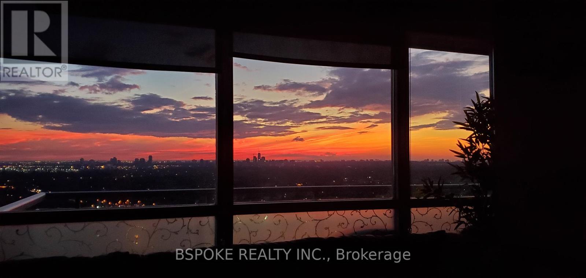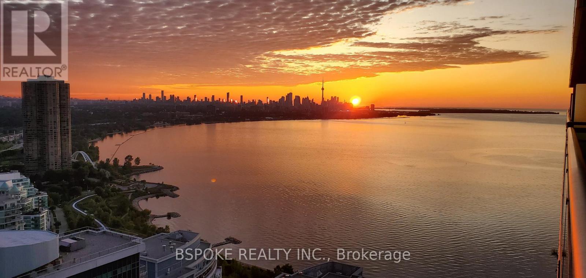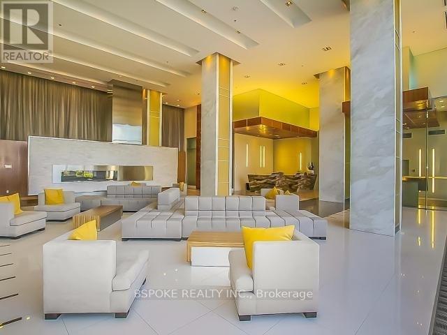3302 - 16 Brookers Lane Toronto, Ontario M8V 0A5
$2,800 Monthly
Live by the Lake Bright & Stylish 1+1 with Sweeping Views! Just steps from the waterfront, this stunning 1-bedroom + den corner suite offers the ideal blend of style, function, and location. Soaked in natural light, this unit features 9' ceilings, floor-to-ceiling windows, and hardwood flooring throughout. The open-concept living space includes a custom built-in wall unit and walks out to a wraparound balcony with breathtaking northwest views of the city and lake. The sleek kitchen is equipped with granite countertops and stainless steel appliances, while the spacious primary bedroom boasts two large mirrored closets with built-in organizers. The versatile den is perfect for a home office or guest space. Enjoy direct access to the Martin Goodman Trail, TTC to Old Mill Station, and quick access to the QEW, Sherway Gardens, and the airport. Rabba and waterfront cafés right at your doorstep! (id:60365)
Property Details
| MLS® Number | W12147822 |
| Property Type | Single Family |
| Community Name | Mimico |
| AmenitiesNearBy | Public Transit |
| CommunityFeatures | Pets Not Allowed |
| ParkingSpaceTotal | 1 |
| PoolType | Indoor Pool |
| ViewType | View, City View, Lake View |
Building
| BathroomTotal | 1 |
| BedroomsAboveGround | 1 |
| BedroomsBelowGround | 1 |
| BedroomsTotal | 2 |
| Age | 11 To 15 Years |
| Amenities | Car Wash, Security/concierge, Exercise Centre, Visitor Parking, Storage - Locker |
| Appliances | Dishwasher, Dryer, Hood Fan, Microwave, Sauna, Stove, Washer, Refrigerator |
| CoolingType | Central Air Conditioning |
| ExteriorFinish | Brick |
| FireProtection | Security Guard |
| FlooringType | Hardwood |
| HeatingFuel | Natural Gas |
| HeatingType | Forced Air |
| SizeInterior | 700 - 799 Sqft |
| Type | Apartment |
Parking
| Underground | |
| Garage |
Land
| Acreage | No |
| LandAmenities | Public Transit |
Rooms
| Level | Type | Length | Width | Dimensions |
|---|---|---|---|---|
| Main Level | Living Room | 5.36 m | 3.66 m | 5.36 m x 3.66 m |
| Main Level | Dining Room | 5.36 m | 3.66 m | 5.36 m x 3.66 m |
| Main Level | Kitchen | 2.31 m | 2.31 m | 2.31 m x 2.31 m |
| Main Level | Primary Bedroom | 2.83 m | 2.83 m | 2.83 m x 2.83 m |
| Main Level | Den | 2.22 m | 2.1 m | 2.22 m x 2.1 m |
https://www.realtor.ca/real-estate/28311325/3302-16-brookers-lane-toronto-mimico-mimico
Matt Shapiro
Broker
320 Broadview Ave, 2nd Floor
Toronto, Ontario M4M 2G9


