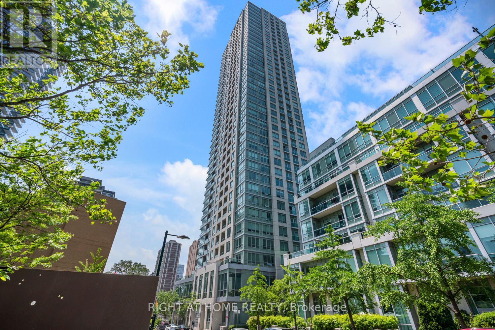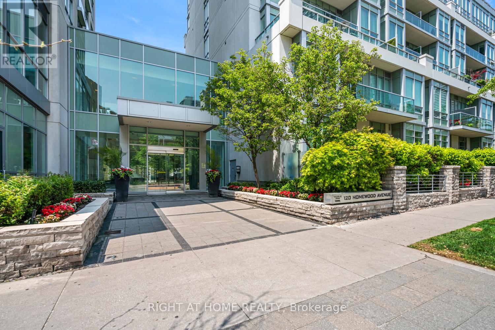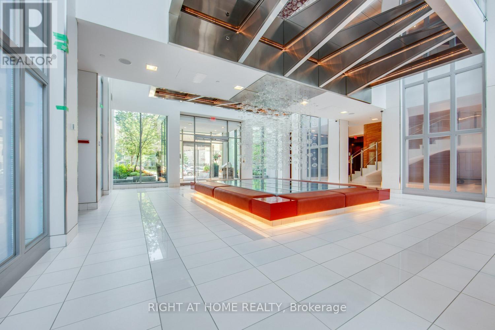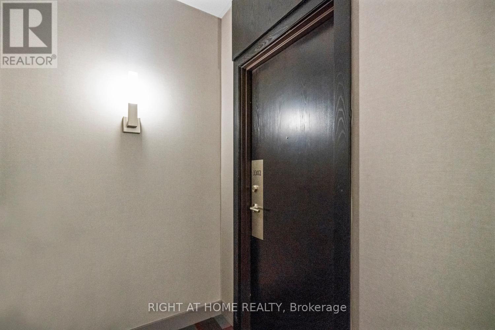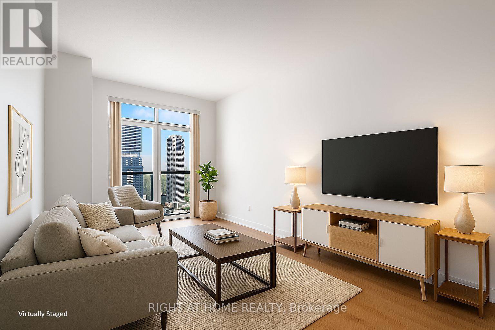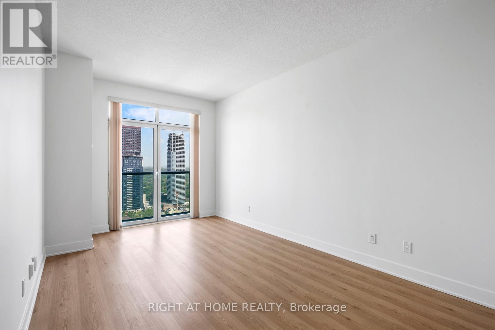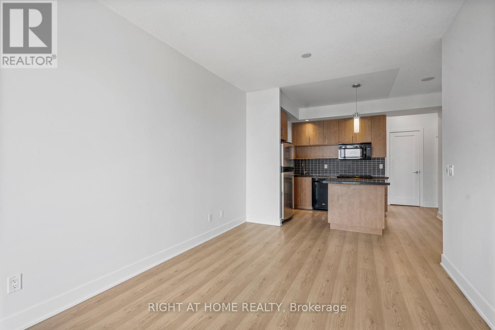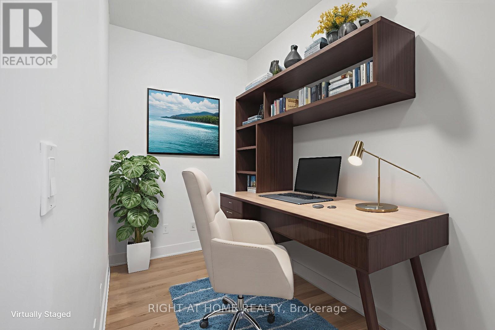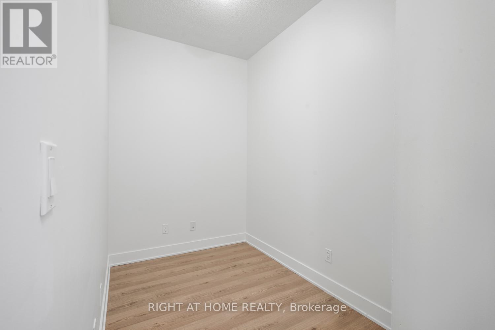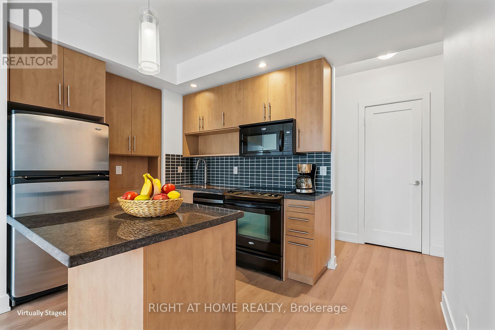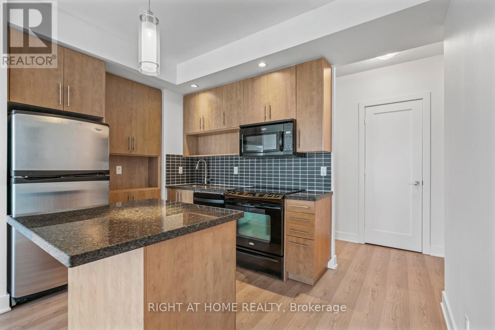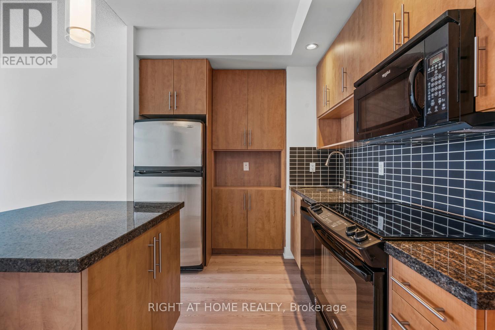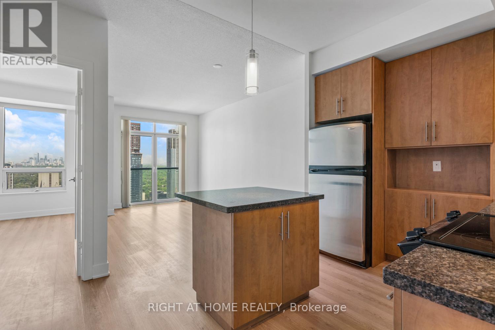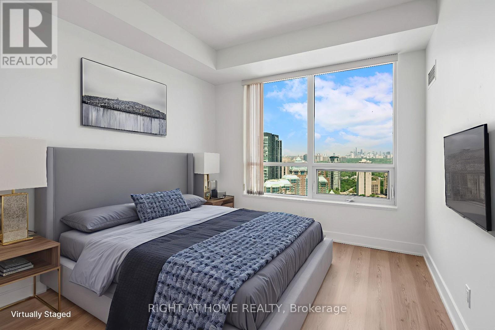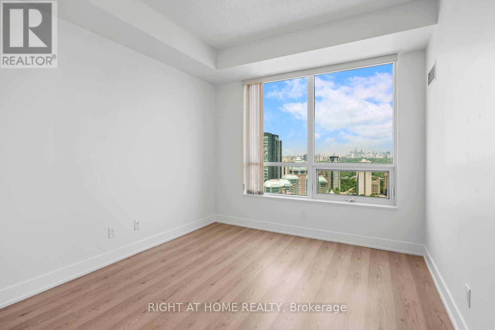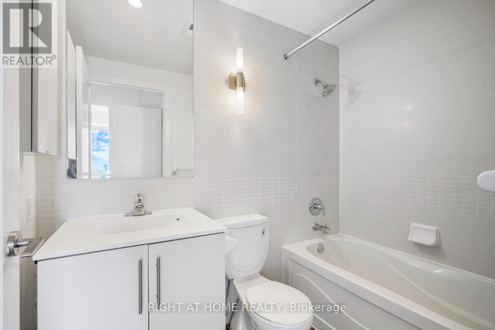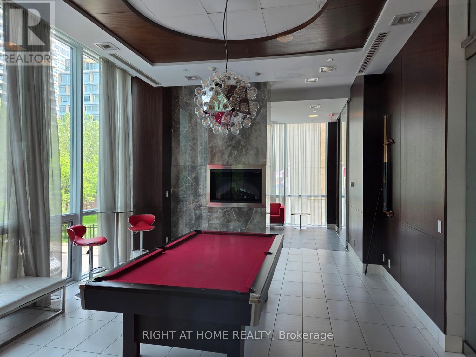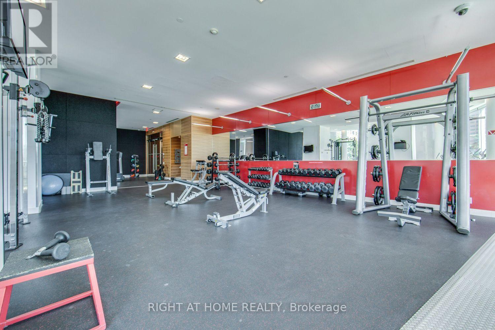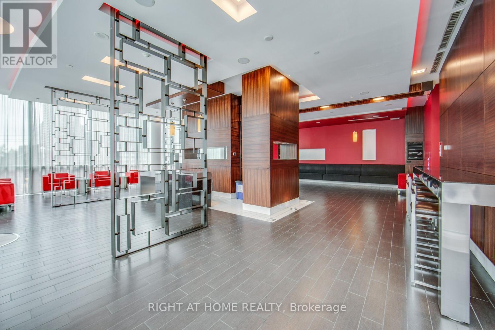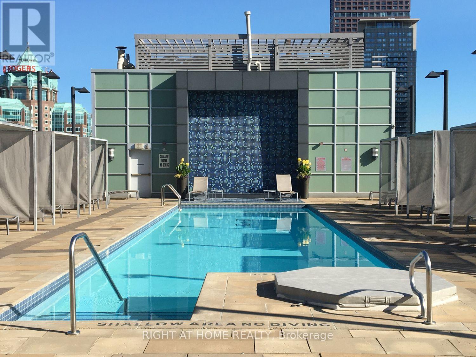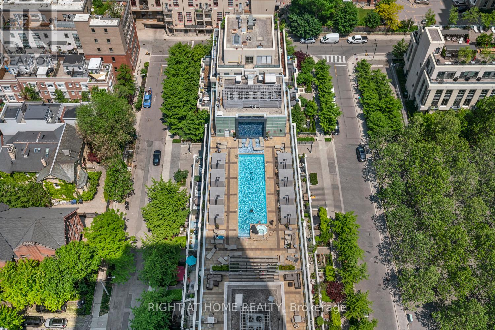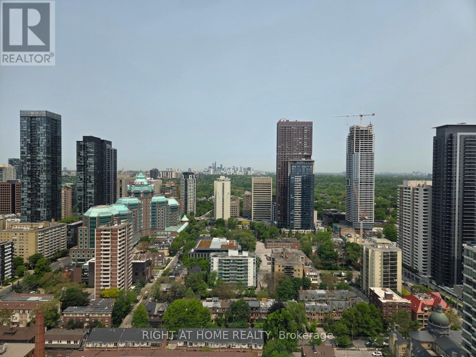3302 - 120 Homewood Avenue Toronto, Ontario M4Y 2J3
$589,900Maintenance, Common Area Maintenance, Insurance, Water, Parking
$530.20 Monthly
Maintenance, Common Area Maintenance, Insurance, Water, Parking
$530.20 MonthlyPrime Location Meets Elevated Living! *** Step into this stunning 1+1 bedroom suite and 1 parking at The Verve Condos-a signature Tridel development nestled in the heart of St. James Town, just south of Rosedale and moments from the charm of Cabbagetown. With a near-perfect walk score of 98, transit score of 88, and bike score of 99, this address offers unbeatable access to everything downtown Toronto has to offer. *** Resort-Inspired Amenities: Enjoy a lifestyle that rivals luxury hotels with 24/7 concierge / security, a rooftop pool with cabanas and sun deck, BBQ stations, a fully equipped fitness centre, steam room, billiards & press room, private movie theatre, and a stylish party lounge. *** Inside the Suite: This intelligently designed layout features a spacious bedroom and versatile den, a sleek kitchen with granite countertops and island, black slide-in stove and dishwasher, rangehood microwave, stainless steel fridge, and no carpet throughout. The juliette balcony offers unobstructed northwest views - perfect for sunset gazing. *** Don't miss your chance to own a piece of upscale urban living with all the extras - including your own parking spot and bike rack for 2 bikes. (id:60365)
Property Details
| MLS® Number | C12464655 |
| Property Type | Single Family |
| Community Name | North St. James Town |
| AmenitiesNearBy | Park, Place Of Worship, Public Transit, Schools |
| CommunityFeatures | Pet Restrictions, Community Centre |
| Features | Balcony, Carpet Free, In Suite Laundry |
| ParkingSpaceTotal | 1 |
| PoolType | Outdoor Pool |
Building
| BathroomTotal | 1 |
| BedroomsAboveGround | 1 |
| BedroomsBelowGround | 1 |
| BedroomsTotal | 2 |
| Amenities | Security/concierge, Exercise Centre, Party Room, Sauna |
| Appliances | Dishwasher, Dryer, Microwave, Hood Fan, Stove, Washer, Window Coverings, Refrigerator |
| CoolingType | Central Air Conditioning |
| ExteriorFinish | Concrete |
| FlooringType | Laminate |
| HeatingFuel | Natural Gas |
| HeatingType | Forced Air |
| SizeInterior | 600 - 699 Sqft |
| Type | Apartment |
Parking
| Underground | |
| Garage |
Land
| Acreage | No |
| LandAmenities | Park, Place Of Worship, Public Transit, Schools |
Rooms
| Level | Type | Length | Width | Dimensions |
|---|---|---|---|---|
| Flat | Living Room | 4.88 m | 3.05 m | 4.88 m x 3.05 m |
| Flat | Dining Room | 4.88 m | 3.05 m | 4.88 m x 3.05 m |
| Flat | Kitchen | 2.44 m | 2.44 m | 2.44 m x 2.44 m |
| Flat | Bedroom | 3.35 m | 3.05 m | 3.35 m x 3.05 m |
| Flat | Den | 1.83 m | 2.44 m | 1.83 m x 2.44 m |
Chan Hi Park
Salesperson
1550 16th Avenue Bldg B Unit 3 & 4
Richmond Hill, Ontario L4B 3K9

