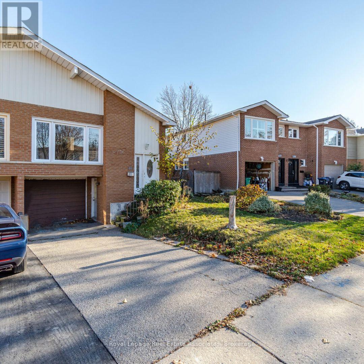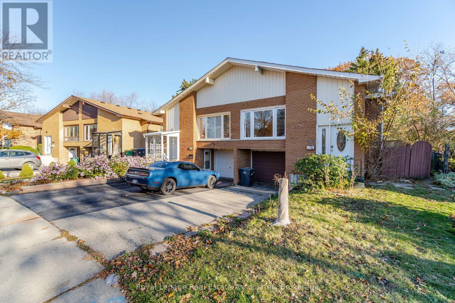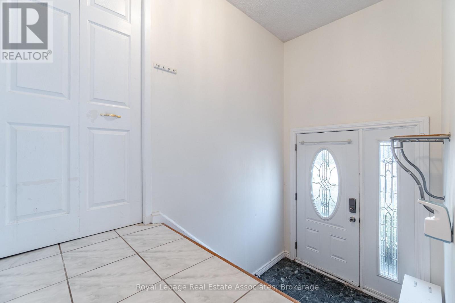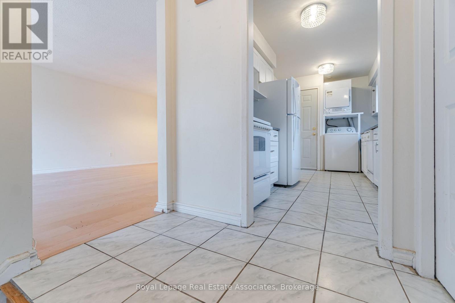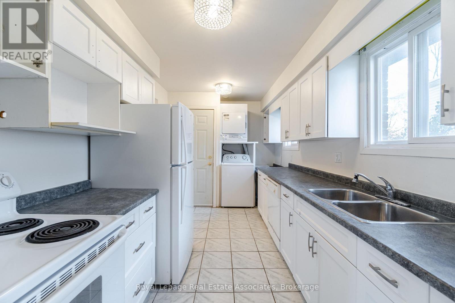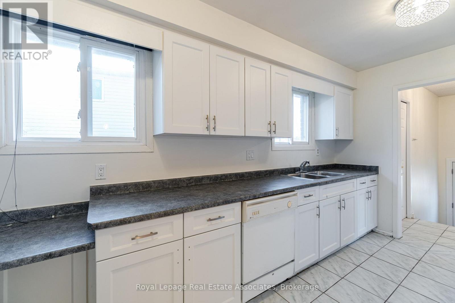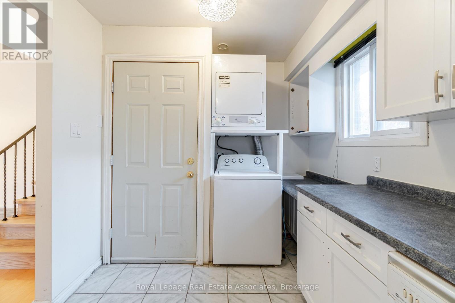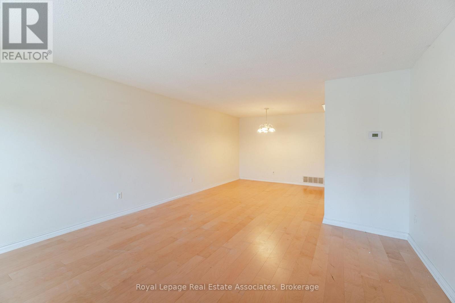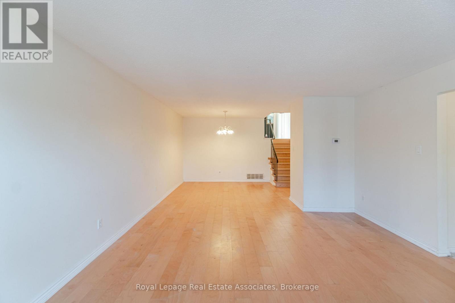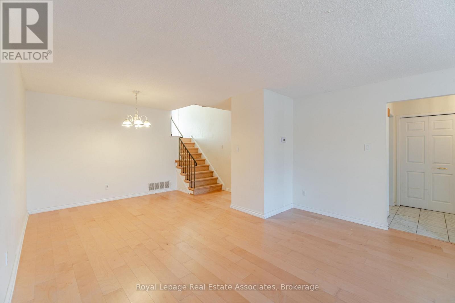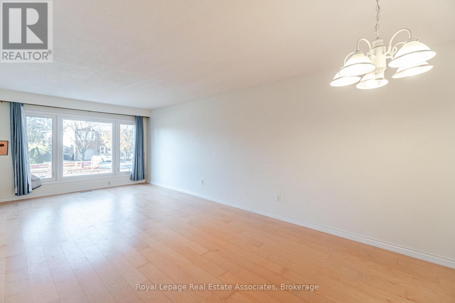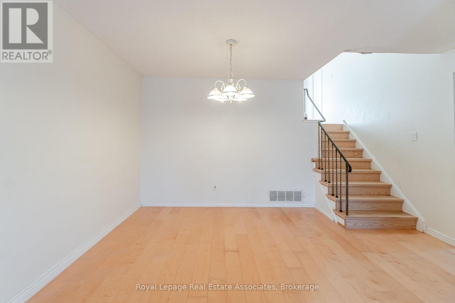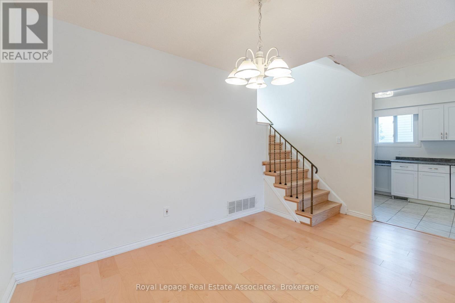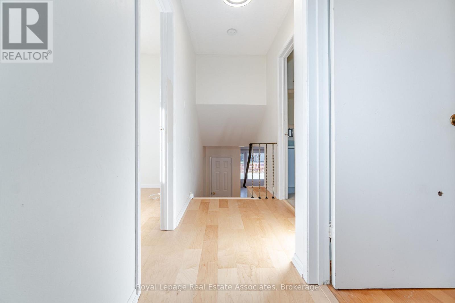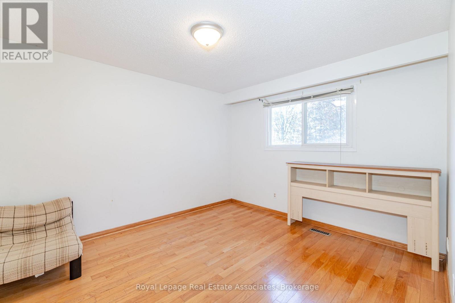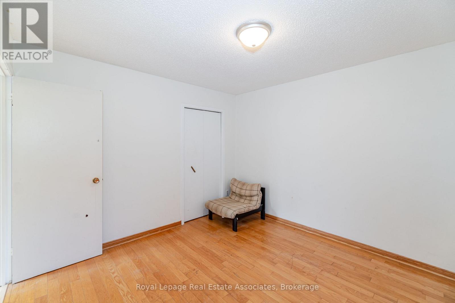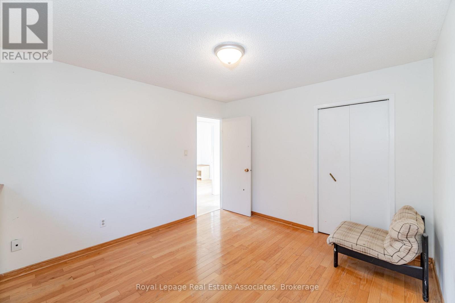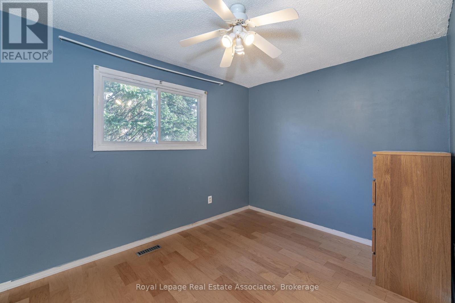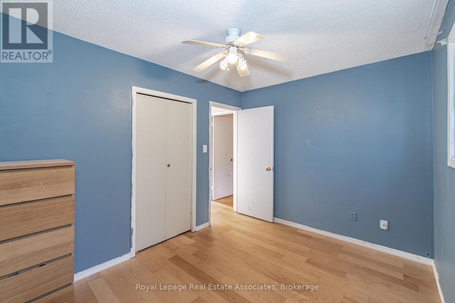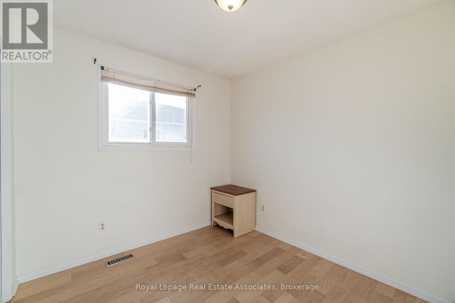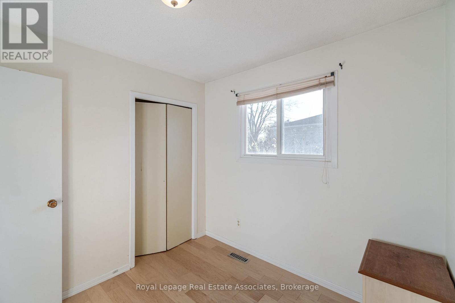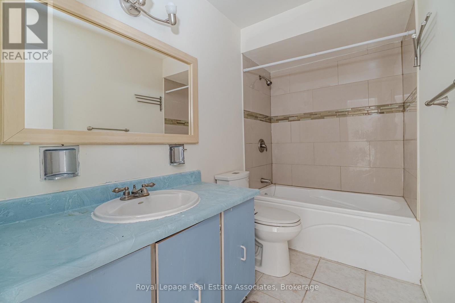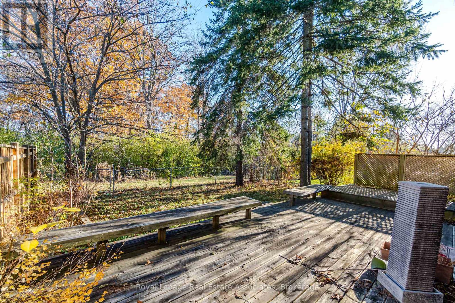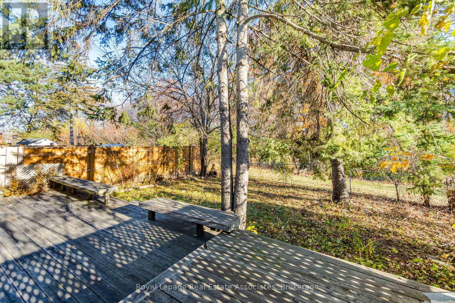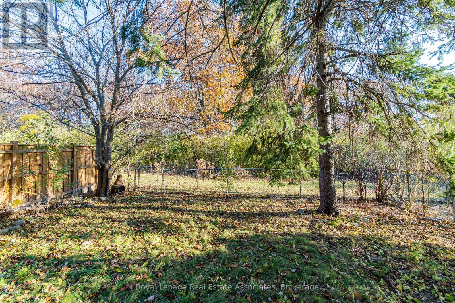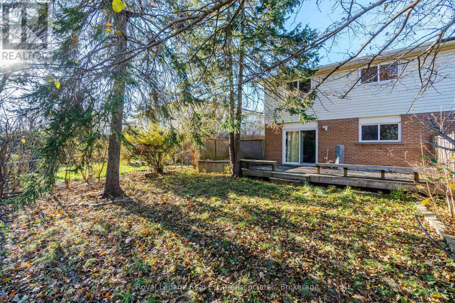3301 Tallmast Crescent Mississauga, Ontario L5L 1K1
$2,800 Monthly
Discover the perfect family home in Erin Mills to rent! These upper levels contain 3 good-sized bedrooms with one washroom, brand new engineered bedroom flooring, an open-concept living and dining area, galley kitchen with tons of counter space and a private laundry. Two parking spots available and the use of the large backyard. A standout feature is the prime lot with a green backyard oasis - no rear neighbors, just a lush forest view. Located near the University of Toronto Mississauga and within the catchment area of schools like Brookmede Public School, Erin Mills Middle School, and Erindale Secondary School. Enjoy easy access to parks, shopping, and the convenience of Pearson Airport, major highways (403, 401, 407), and the vibrant Square One Shopping Centre. (id:60365)
Property Details
| MLS® Number | W12399637 |
| Property Type | Single Family |
| Community Name | Erin Mills |
| AmenitiesNearBy | Park, Public Transit, Schools |
| Features | In Suite Laundry |
| ParkingSpaceTotal | 2 |
Building
| BathroomTotal | 1 |
| BedroomsAboveGround | 3 |
| BedroomsTotal | 3 |
| Appliances | Dishwasher, Dryer, Stove, Washer, Refrigerator |
| BasementType | None |
| ConstructionStyleAttachment | Semi-detached |
| ConstructionStyleSplitLevel | Backsplit |
| CoolingType | Central Air Conditioning |
| ExteriorFinish | Brick |
| FlooringType | Hardwood, Ceramic |
| FoundationType | Brick |
| HeatingFuel | Natural Gas |
| HeatingType | Forced Air |
| SizeInterior | 700 - 1100 Sqft |
| Type | House |
| UtilityWater | Municipal Water |
Parking
| Attached Garage | |
| Garage |
Land
| Acreage | No |
| LandAmenities | Park, Public Transit, Schools |
| Sewer | Sanitary Sewer |
Rooms
| Level | Type | Length | Width | Dimensions |
|---|---|---|---|---|
| Main Level | Living Room | 4.57 m | 4.39 m | 4.57 m x 4.39 m |
| Main Level | Dining Room | 3.26 m | 3.08 m | 3.26 m x 3.08 m |
| Main Level | Kitchen | 4.79 m | 2.69 m | 4.79 m x 2.69 m |
| Upper Level | Primary Bedroom | 3.84 m | 3.08 m | 3.84 m x 3.08 m |
| Upper Level | Bedroom 2 | 3.69 m | 2.48 m | 3.69 m x 2.48 m |
| Upper Level | Bedroom 3 | 2.68 m | 2.65 m | 2.68 m x 2.65 m |
https://www.realtor.ca/real-estate/28854584/3301-tallmast-crescent-mississauga-erin-mills-erin-mills
Susi Kostyniuk
Broker
1939 Ironoak Way #101
Oakville, Ontario L6H 3V8

