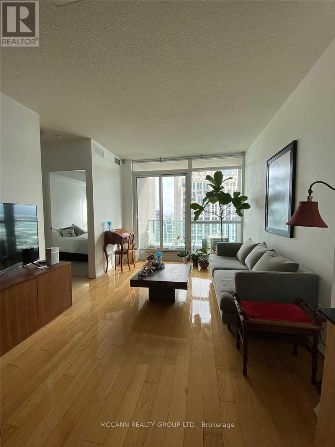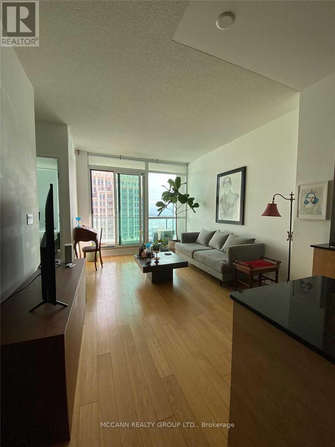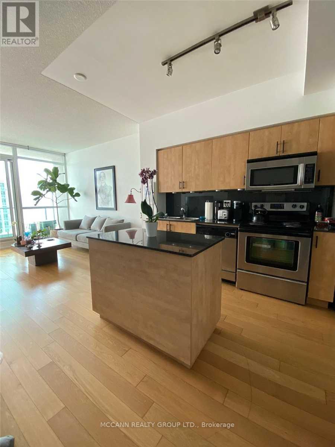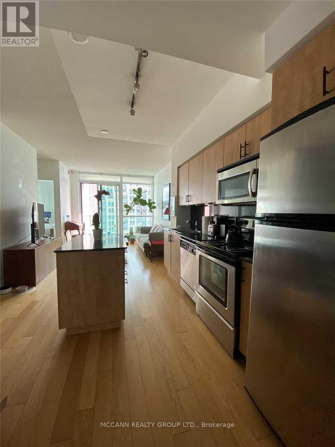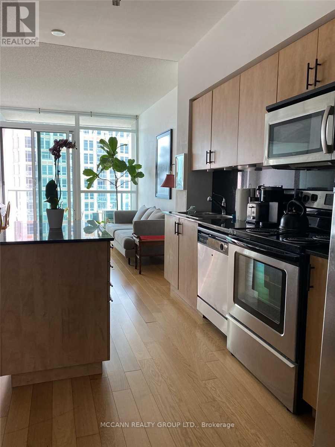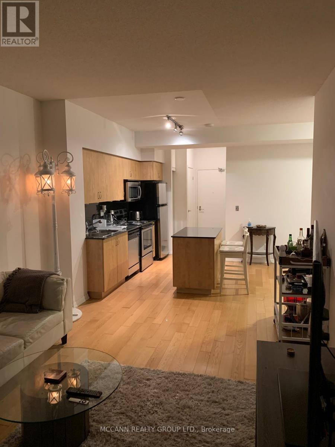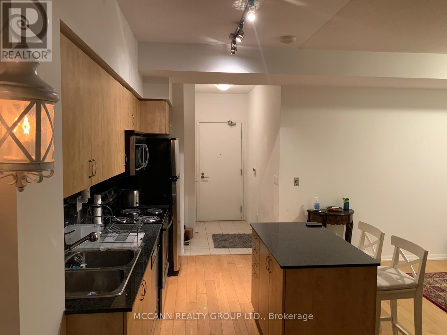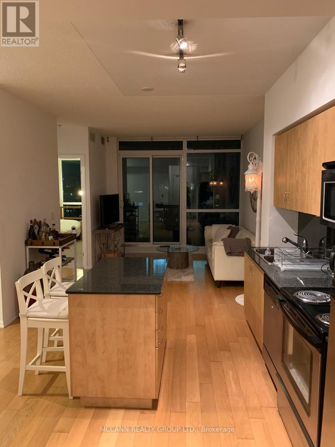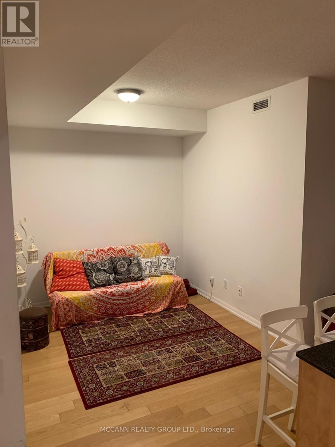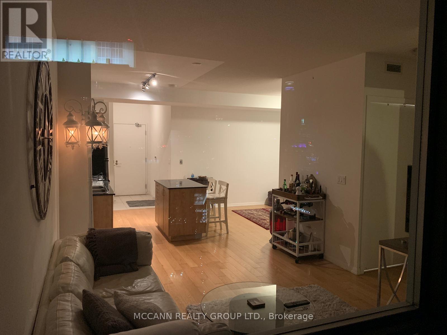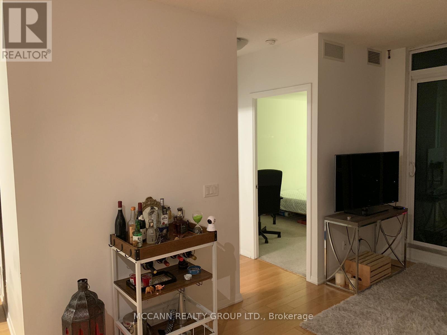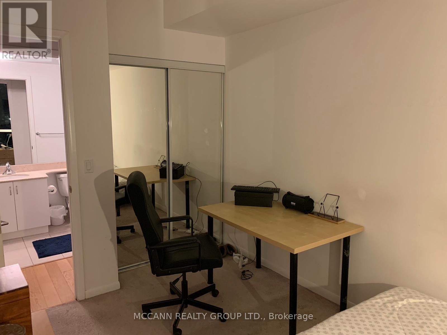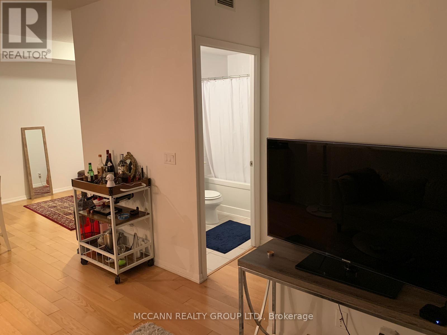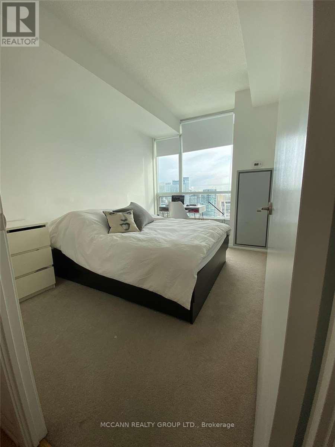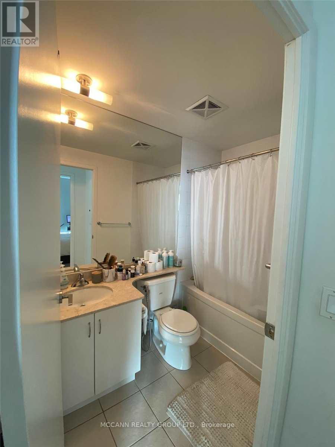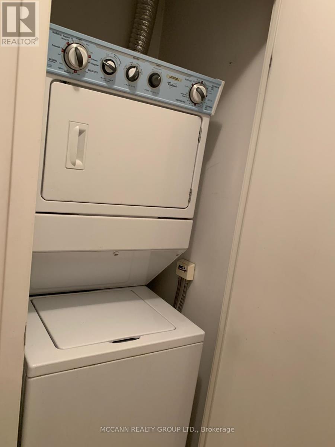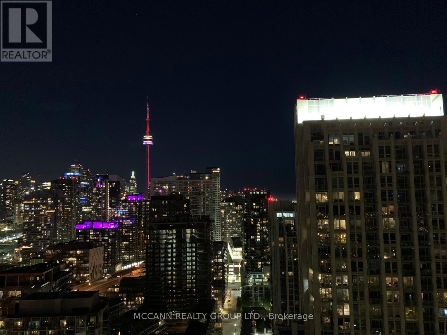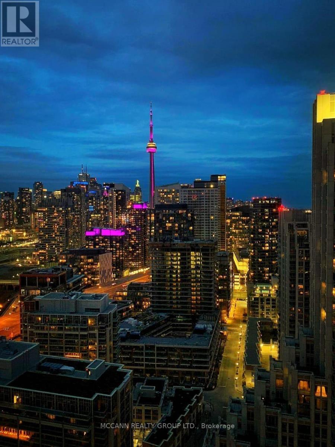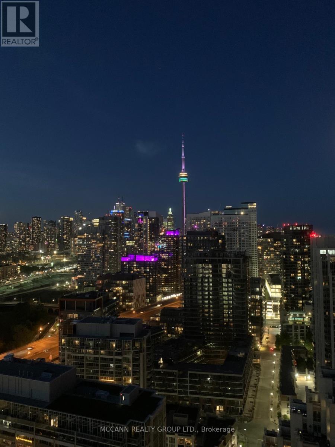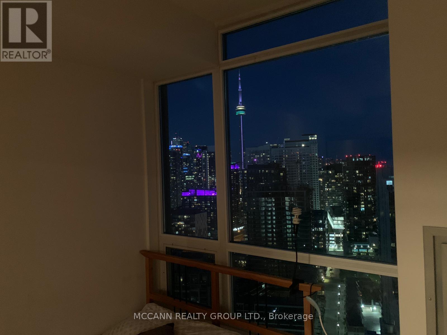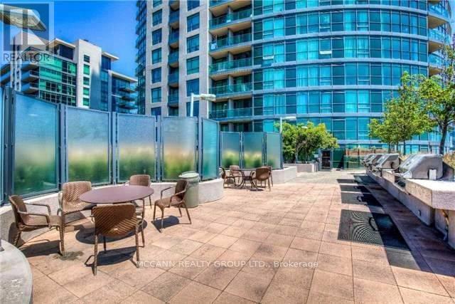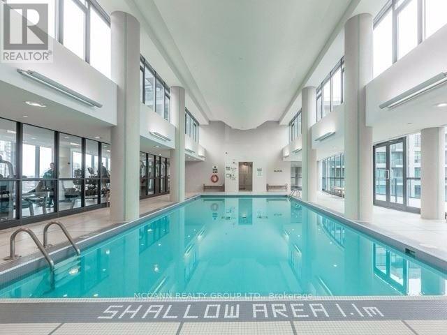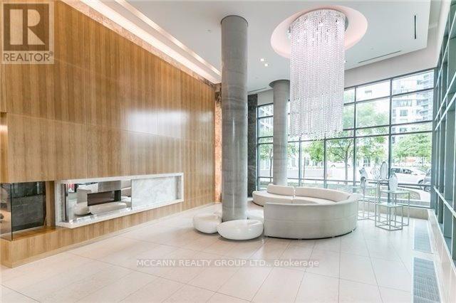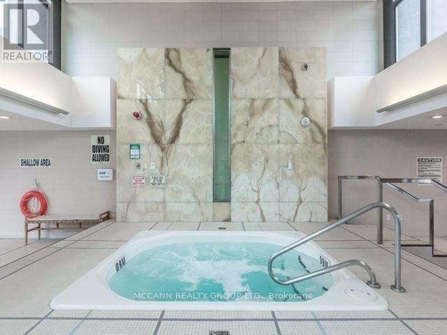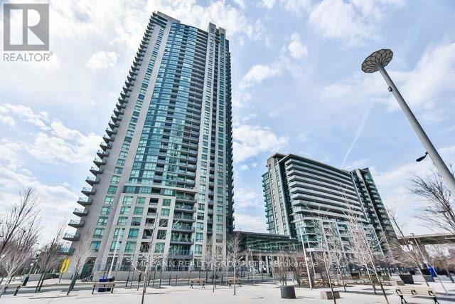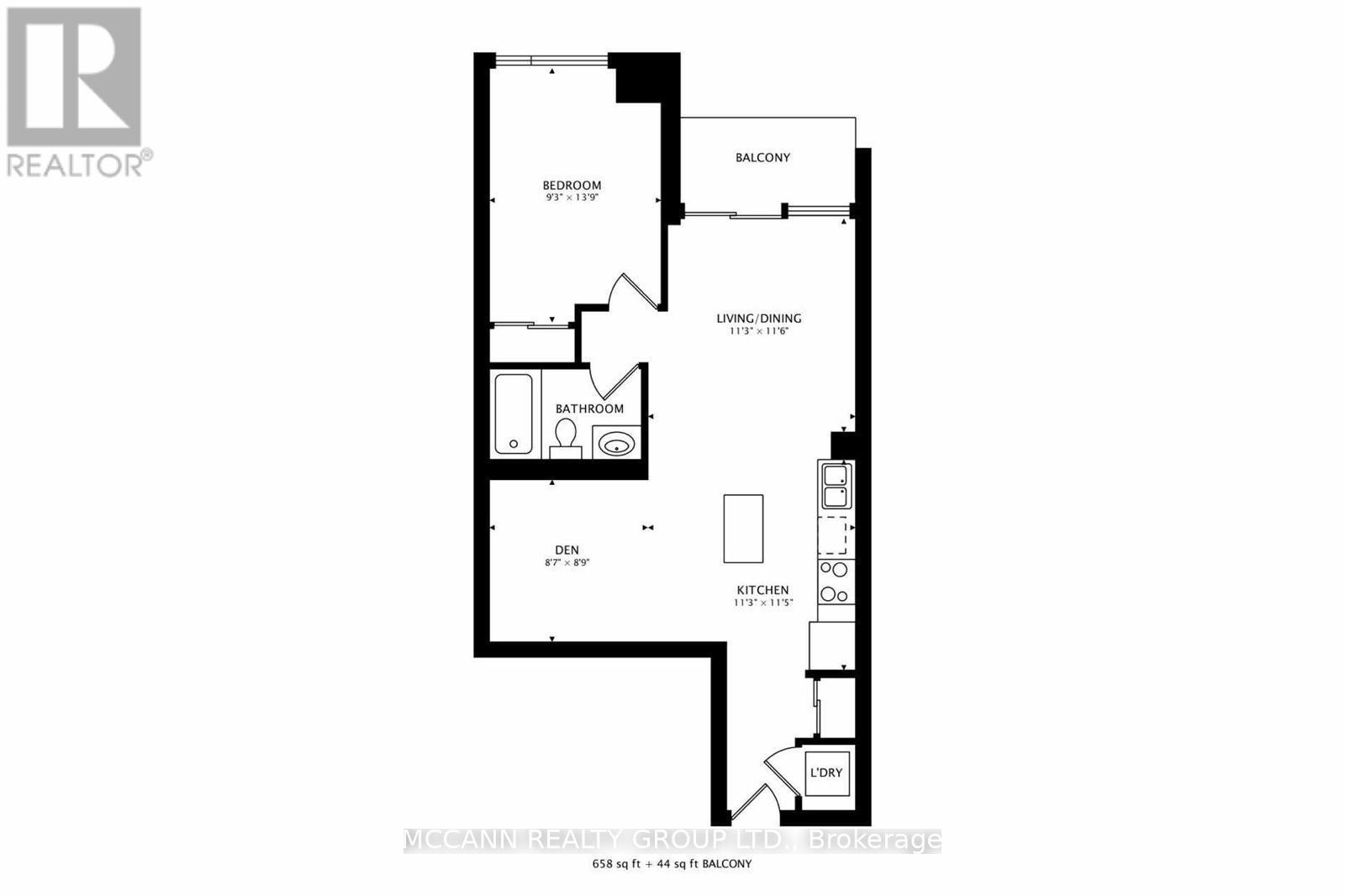3301 - 215 Fort York Boulevard Toronto, Ontario M5V 4A2
$649,000Maintenance, Parking, Insurance, Common Area Maintenance, Water, Heat
$633.70 Monthly
Maintenance, Parking, Insurance, Common Area Maintenance, Water, Heat
$633.70 MonthlyWelcome to this Beautiful One Bedroom + Den With Fantastic View of the City And Lake! Open Concept Living Space W/ A Walk-Out To A Good-Sized Balcony With Bright East Views Of The Waterfront. Open Concept Kitchen Includes Island (With Storage!) And Proper Sized Appliances! Huge Den Great For Entertaining, Or Professionals Who Work From Home. Location Can't Be Beat- Walk To Everything That You Could Want Or Need. Billy Bishop Airport, Fine Dining, Shops, Rogers Centre and more! (id:60365)
Property Details
| MLS® Number | C12400060 |
| Property Type | Single Family |
| Community Name | Niagara |
| AmenitiesNearBy | Hospital, Public Transit, Place Of Worship, Schools, Park |
| CommunityFeatures | Pet Restrictions |
| Features | Balcony |
| ParkingSpaceTotal | 1 |
| PoolType | Indoor Pool |
| ViewType | City View |
Building
| BathroomTotal | 1 |
| BedroomsAboveGround | 1 |
| BedroomsBelowGround | 1 |
| BedroomsTotal | 2 |
| Amenities | Security/concierge, Exercise Centre, Party Room |
| Appliances | Dishwasher, Dryer, Microwave, Stove, Washer, Window Coverings, Refrigerator |
| CoolingType | Central Air Conditioning |
| ExteriorFinish | Concrete |
| FlooringType | Laminate |
| HeatingFuel | Natural Gas |
| HeatingType | Forced Air |
| SizeInterior | 600 - 699 Sqft |
| Type | Apartment |
Parking
| Underground | |
| Garage |
Land
| Acreage | No |
| LandAmenities | Hospital, Public Transit, Place Of Worship, Schools, Park |
| SurfaceWater | Lake/pond |
Rooms
| Level | Type | Length | Width | Dimensions |
|---|---|---|---|---|
| Main Level | Living Room | 3.41 m | 3.96 m | 3.41 m x 3.96 m |
| Main Level | Dining Room | 1.95 m | 3.5 m | 1.95 m x 3.5 m |
| Main Level | Kitchen | 1.95 m | 3.5 m | 1.95 m x 3.5 m |
| Main Level | Primary Bedroom | 3.93 m | 2.74 m | 3.93 m x 2.74 m |
| Main Level | Den | 2.74 m | 2.56 m | 2.74 m x 2.56 m |
https://www.realtor.ca/real-estate/28854970/3301-215-fort-york-boulevard-toronto-niagara-niagara
Bobby Majdizadeh
Salesperson
3307 Yonge St
Toronto, Ontario M4N 2L9

