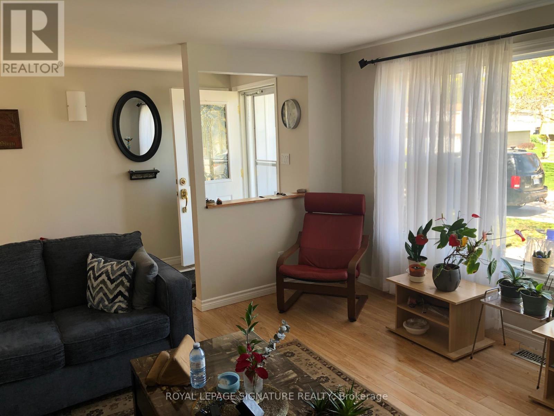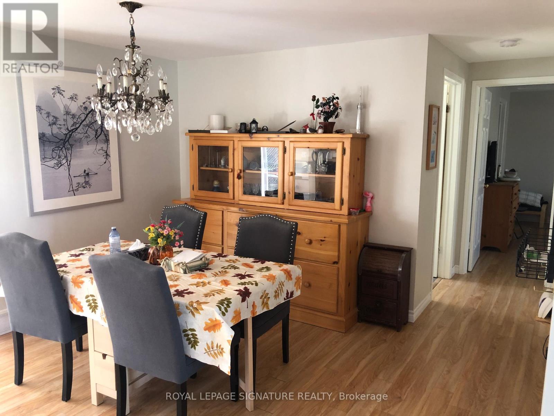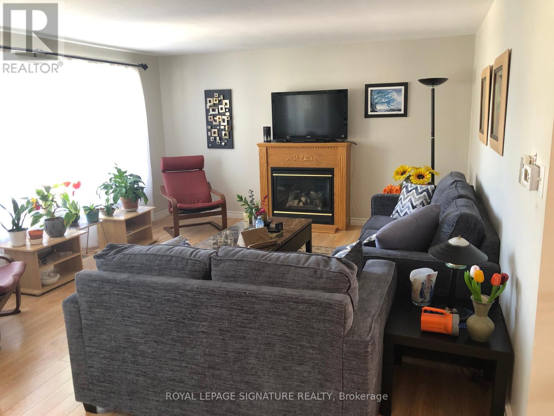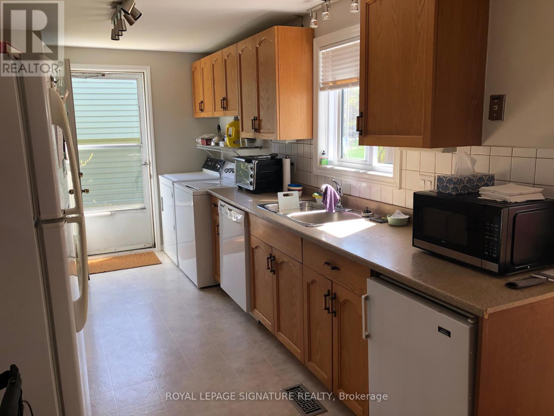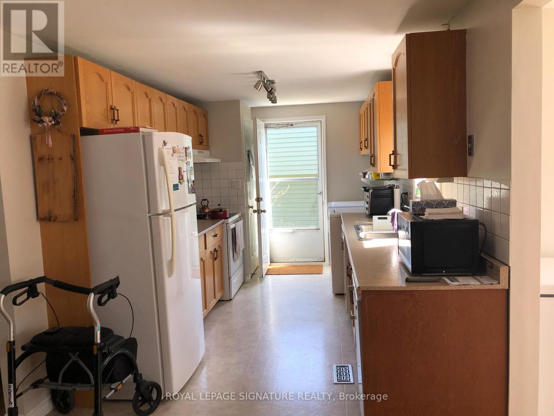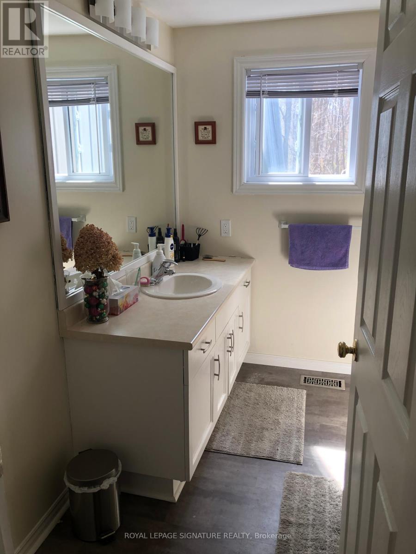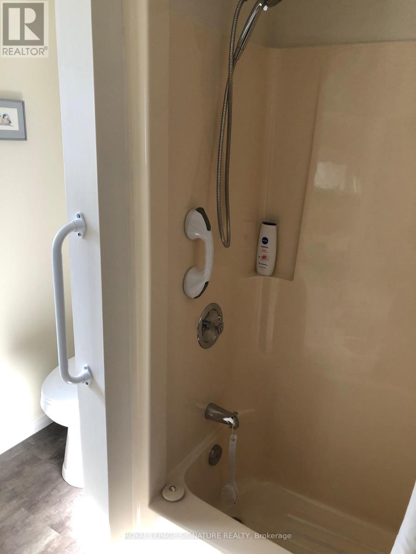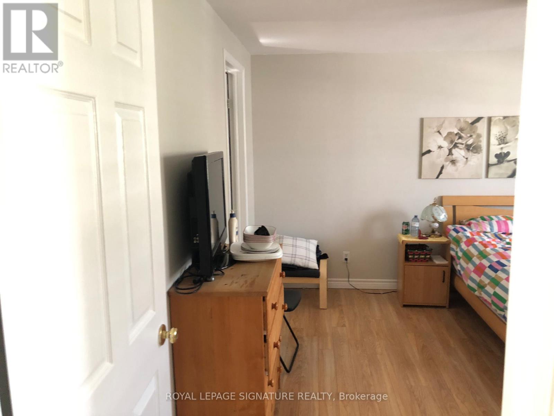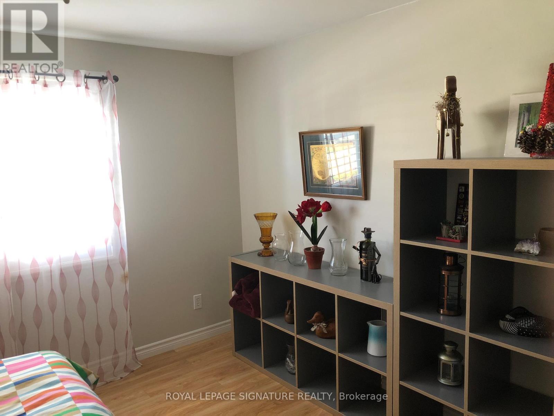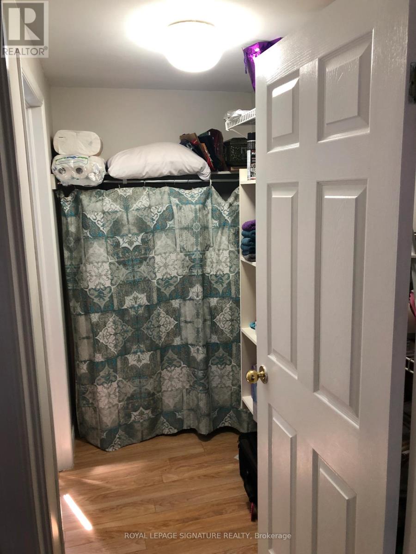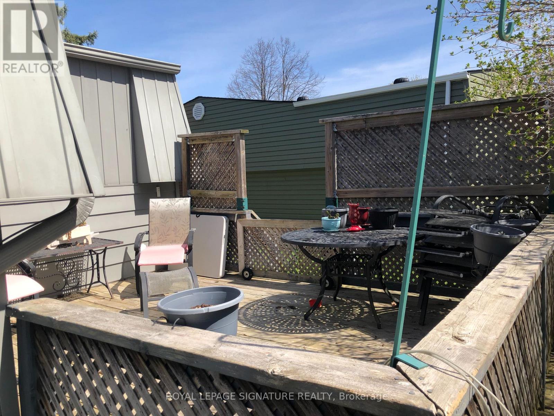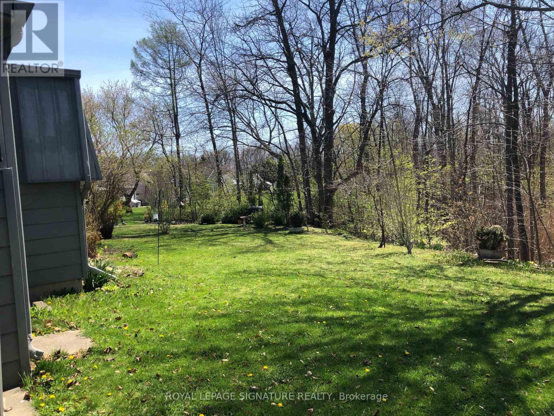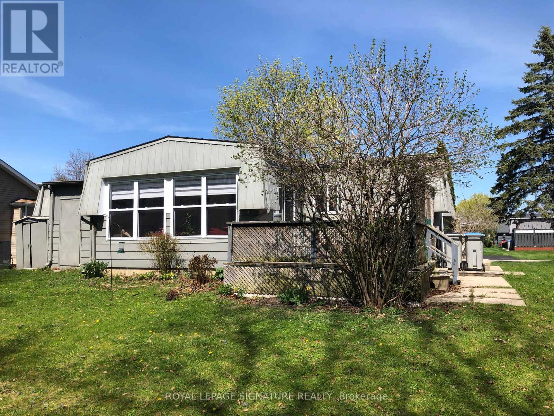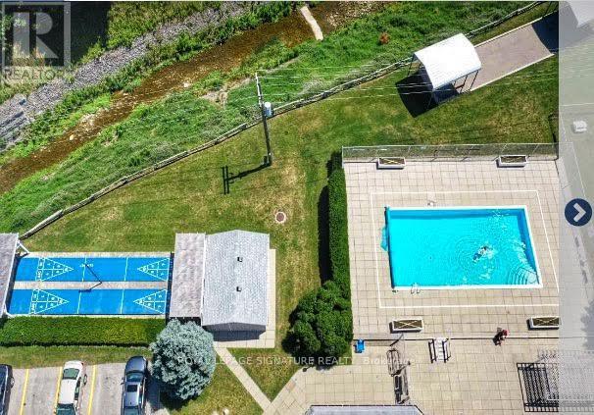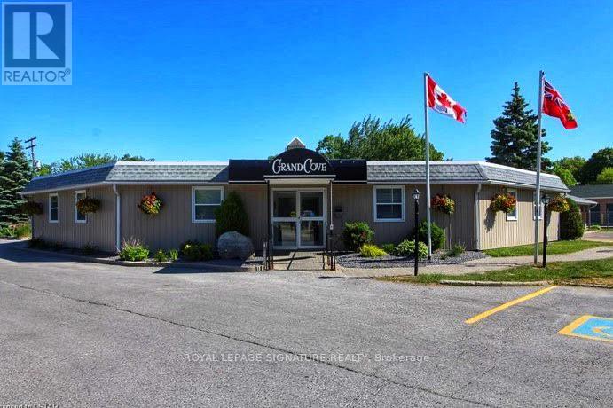330 Wyldwood Lane South Huron, Ontario N0M 1T0
$349,900
Welcome to Grand Cove 55+ Gated Lifestyle Community in Grand Bend! This well-maintained Rice Homes bungalow offers peace, privacy, and resort-style amenities just minutes from the beach, shops, and restaurants. Backing onto a forest with no rear neighbours, it features a bright four-season sunroom with walkout to a private deck, open-concept living/dining, galley kitchen with side entrance, spacious primary bedroom with walk-in closet and updated ensuite, plus a second bedroom and full bath for guests. Additional storage, detached shed, crawl space foundation, and parking for two vehicles add practicality. Enjoy maintenance-free living with a monthly lot fee covering property taxes, snow removal, and all community amenities. Grand Cove residents have access to a heated saltwater pool, tennis & pickleball courts, lawn bowling, woodworking shop, dog park, scenic pond, garden plots, and community centres with fitness classes and events. Public transit to London nearby. Just a short walk to Grand Bends world-class beach and sunsets, this home delivers comfort, convenience, and community. Motivated seller closing date negotiable. Long-term rentals (min. 6 months) permitted; all residents/tenants must be 55+. (id:60365)
Property Details
| MLS® Number | X12172806 |
| Property Type | Single Family |
| Community Name | Stephen |
| AmenitiesNearBy | Beach |
| Features | Wooded Area, Backs On Greenbelt, Flat Site, Conservation/green Belt, Carpet Free |
| ParkingSpaceTotal | 2 |
| PoolType | Outdoor Pool, Inground Pool |
| Structure | Deck, Patio(s), Porch, Shed |
Building
| BathroomTotal | 2 |
| BedroomsAboveGround | 2 |
| BedroomsTotal | 2 |
| Amenities | Fireplace(s) |
| Appliances | Water Heater, Blinds, Dishwasher, Dryer, Freezer, Stove, Washer, Refrigerator |
| ArchitecturalStyle | Bungalow |
| BasementType | Crawl Space |
| ConstructionStyleAttachment | Detached |
| CoolingType | Central Air Conditioning |
| ExteriorFinish | Aluminum Siding |
| FireProtection | Monitored Alarm, Security System |
| FireplacePresent | Yes |
| FireplaceTotal | 1 |
| FlooringType | Hardwood |
| FoundationType | Block |
| HalfBathTotal | 1 |
| HeatingFuel | Natural Gas |
| HeatingType | Forced Air |
| StoriesTotal | 1 |
| SizeInterior | 1100 - 1500 Sqft |
| Type | House |
| UtilityWater | Municipal Water |
Parking
| No Garage |
Land
| AccessType | Public Road, Highway Access |
| Acreage | No |
| LandAmenities | Beach |
| Sewer | Sanitary Sewer |
| SizeDepth | 32 Ft |
| SizeFrontage | 16 Ft |
| SizeIrregular | 16 X 32 Ft ; Leased With Amenities |
| SizeTotalText | 16 X 32 Ft ; Leased With Amenities|under 1/2 Acre |
| SurfaceWater | Lake/pond |
Rooms
| Level | Type | Length | Width | Dimensions |
|---|---|---|---|---|
| Main Level | Primary Bedroom | 4.26 m | 4.57 m | 4.26 m x 4.57 m |
| Main Level | Bedroom 2 | 3.04 m | 3.04 m | 3.04 m x 3.04 m |
| Main Level | Bathroom | 2.43 m | 2.13 m | 2.43 m x 2.13 m |
| Main Level | Dining Room | 2.43 m | 2.243 m | 2.43 m x 2.243 m |
| Main Level | Sunroom | 4.57 m | 3.04 m | 4.57 m x 3.04 m |
| Main Level | Living Room | 4.26 m | 4.57 m | 4.26 m x 4.57 m |
| Main Level | Kitchen | 2.43 m | 4.26 m | 2.43 m x 4.26 m |
Utilities
| Cable | Installed |
| Electricity | Installed |
| Sewer | Installed |
https://www.realtor.ca/real-estate/28365931/330-wyldwood-lane-south-huron-stephen-stephen
Joshua Mackinnon-Dasilva
Salesperson
201-30 Eglinton Ave West
Mississauga, Ontario L5R 3E7


