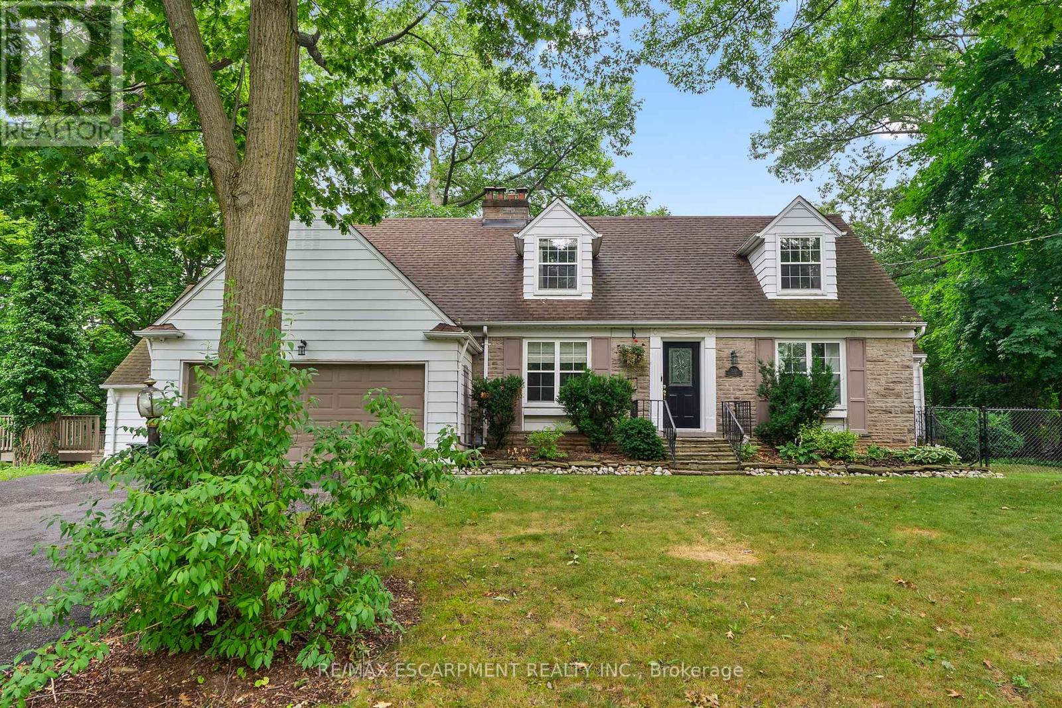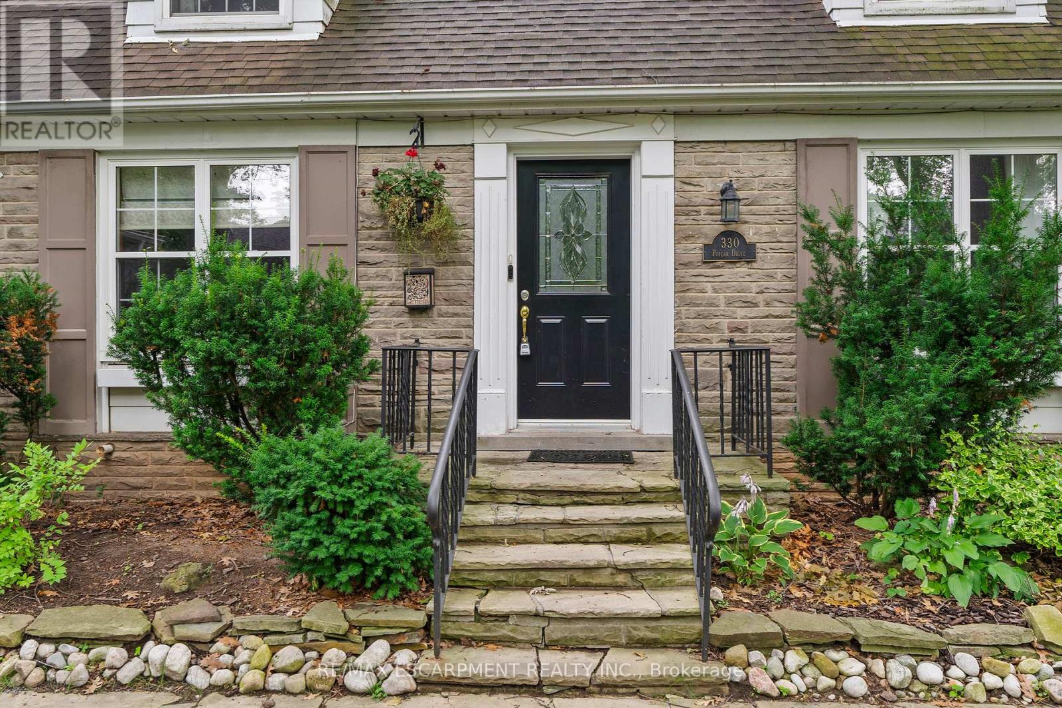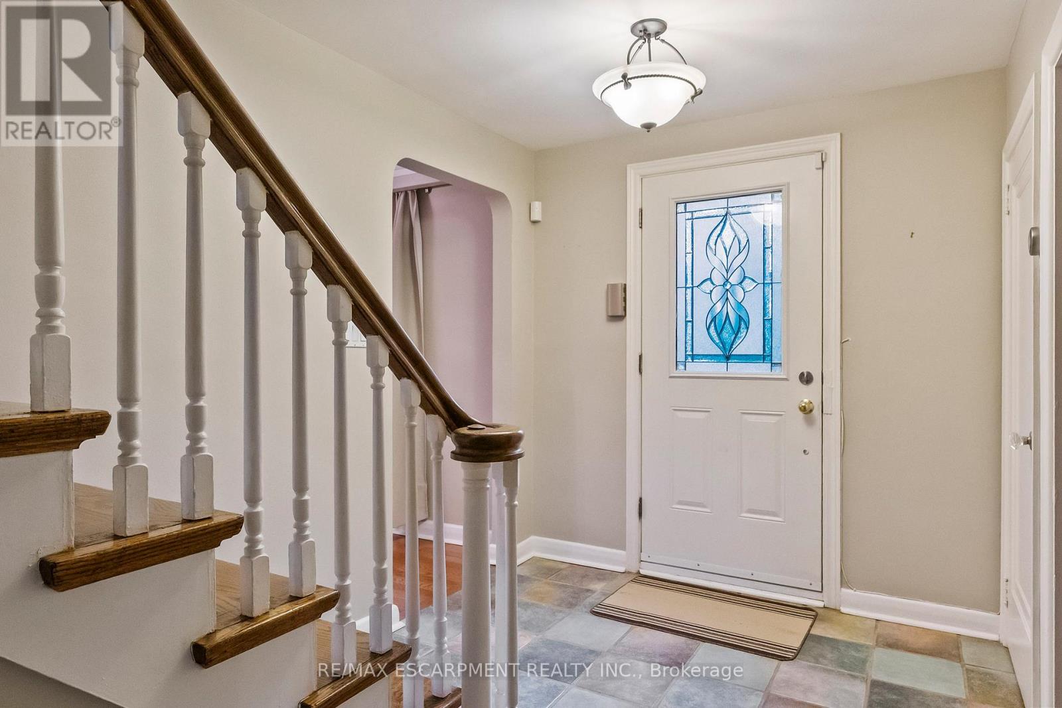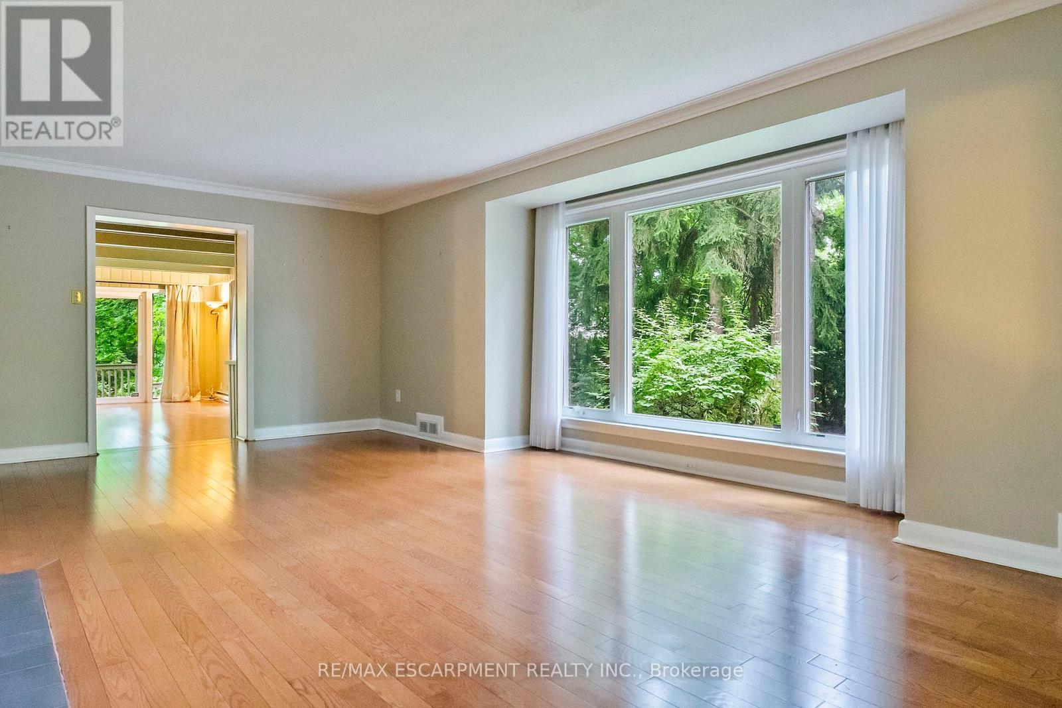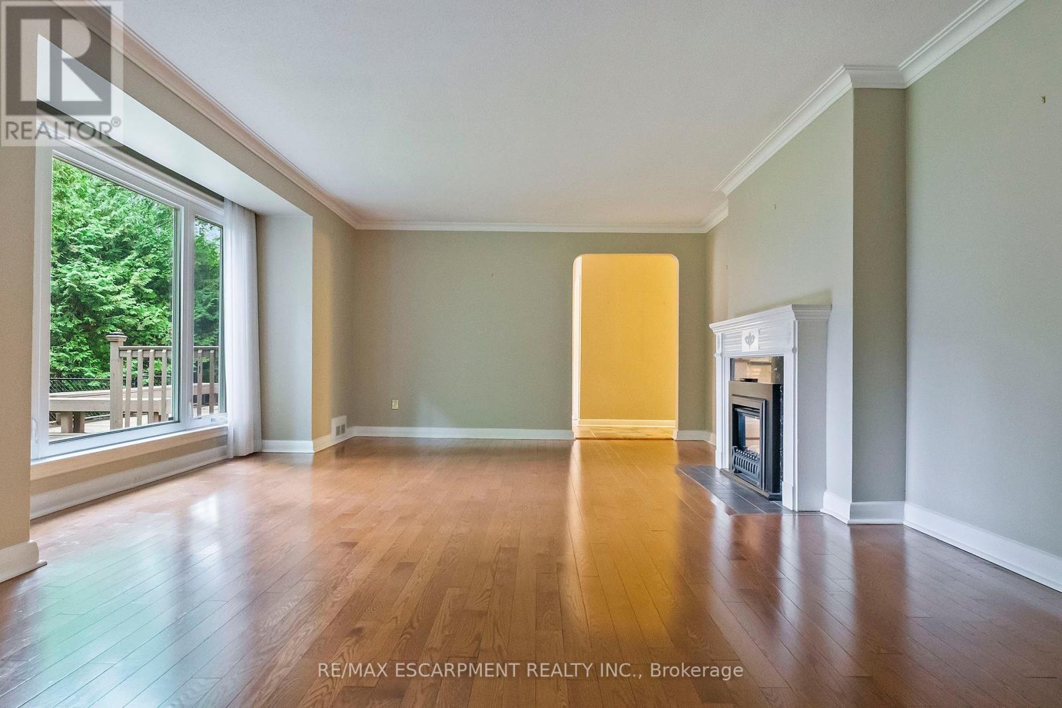330 Poplar Drive Oakville, Ontario L6J 4E1
$2,949,000
Stunning Home on of Oakville's most desired streets, on a sprawling premium tree-lined lot. Enjoy over 4000 sq ft of living space with a modern floorplan consisting of a main floor office, 4 over-sized bedrooms, and private formal and dining rooms. This charming and well-maintained home is the perfect canvas to renovate or build zoned RL-1, and a lot size of over 13600 square ft. Walking distance from all amenities and schools, Downtown Oakville and proximity to QEW and Oakville GO. Recent Updates include, AC, Appliances, Central Vac. Surrounded by Custom Homes and New builds, this is an opportunity not to miss. (id:60365)
Property Details
| MLS® Number | W12325838 |
| Property Type | Single Family |
| Community Name | 1011 - MO Morrison |
| ParkingSpaceTotal | 6 |
Building
| BathroomTotal | 3 |
| BedroomsAboveGround | 4 |
| BedroomsBelowGround | 1 |
| BedroomsTotal | 5 |
| Age | 51 To 99 Years |
| BasementDevelopment | Finished |
| BasementType | Full (finished) |
| ConstructionStyleAttachment | Detached |
| CoolingType | Central Air Conditioning |
| ExteriorFinish | Aluminum Siding, Brick |
| FireplacePresent | Yes |
| FoundationType | Block |
| HalfBathTotal | 1 |
| HeatingFuel | Natural Gas |
| HeatingType | Forced Air |
| StoriesTotal | 2 |
| SizeInterior | 2500 - 3000 Sqft |
| Type | House |
| UtilityWater | Municipal Water |
Parking
| Attached Garage | |
| Garage |
Land
| Acreage | No |
| Sewer | Sanitary Sewer |
| SizeDepth | 84 Ft |
| SizeFrontage | 148 Ft |
| SizeIrregular | 148 X 84 Ft ; 148.19ft X 84.28ft X 131.16ft X 122.8ft |
| SizeTotalText | 148 X 84 Ft ; 148.19ft X 84.28ft X 131.16ft X 122.8ft |
Rooms
| Level | Type | Length | Width | Dimensions |
|---|---|---|---|---|
| Second Level | Primary Bedroom | 6.5 m | 3.84 m | 6.5 m x 3.84 m |
| Second Level | Bedroom | 6.38 m | 4.42 m | 6.38 m x 4.42 m |
| Second Level | Bedroom | 3.78 m | 3.78 m | 3.78 m x 3.78 m |
| Second Level | Bedroom | 3.2 m | 2.69 m | 3.2 m x 2.69 m |
| Basement | Games Room | 4.37 m | 3.35 m | 4.37 m x 3.35 m |
| Basement | Laundry Room | 2.31 m | 2.26 m | 2.31 m x 2.26 m |
| Basement | Recreational, Games Room | 9.02 m | 3.91 m | 9.02 m x 3.91 m |
| Main Level | Living Room | 6.68 m | 4.6 m | 6.68 m x 4.6 m |
| Main Level | Family Room | 6.53 m | 4.17 m | 6.53 m x 4.17 m |
| Main Level | Kitchen | 4.67 m | 3.89 m | 4.67 m x 3.89 m |
| Main Level | Dining Room | 3.66 m | 3.3 m | 3.66 m x 3.3 m |
| Main Level | Den | 3.56 m | 3.3 m | 3.56 m x 3.3 m |
https://www.realtor.ca/real-estate/28692808/330-poplar-drive-oakville-mo-morrison-1011-mo-morrison
Matthew Joseph Regan
Broker
1320 Cornwall Rd Unit 103b
Oakville, Ontario L6J 7W5
Azfar Zaidi
Salesperson
1320 Cornwall Rd Unit 103c
Oakville, Ontario L6J 7W5

