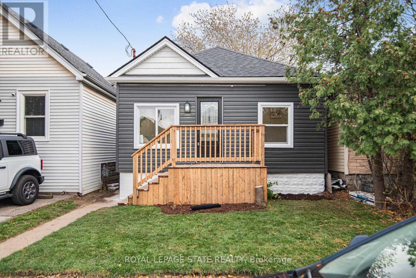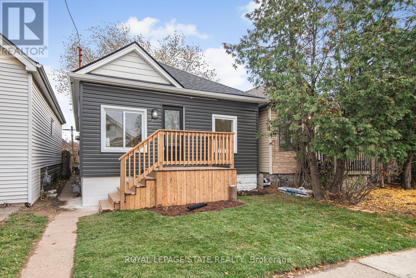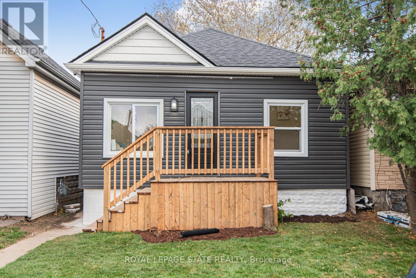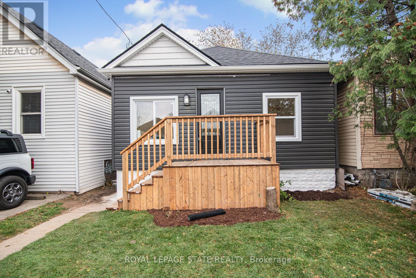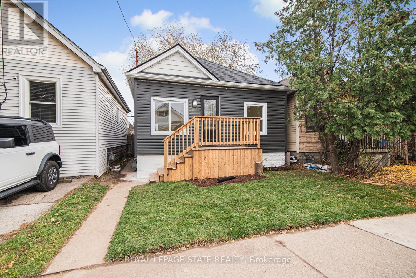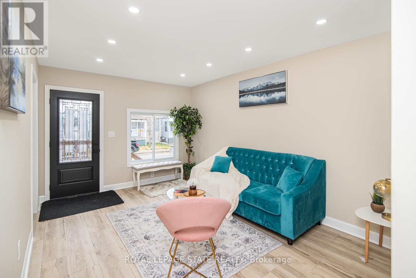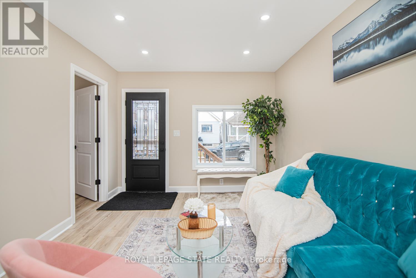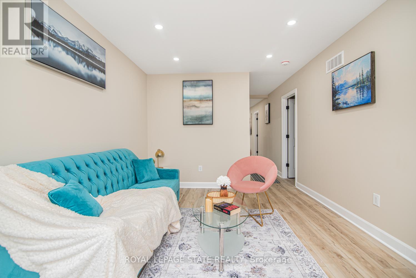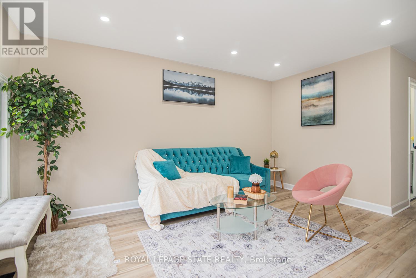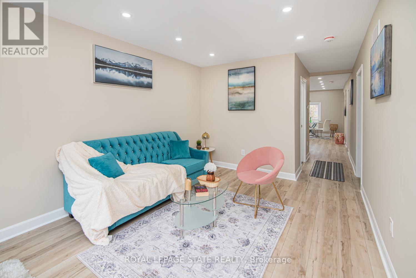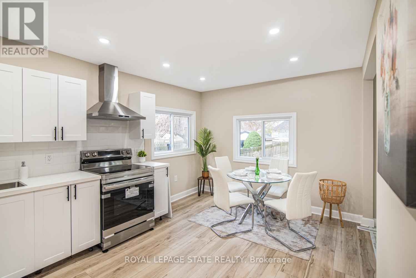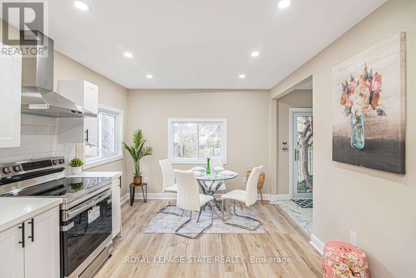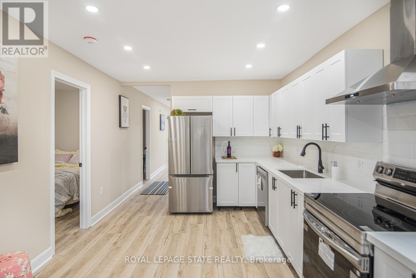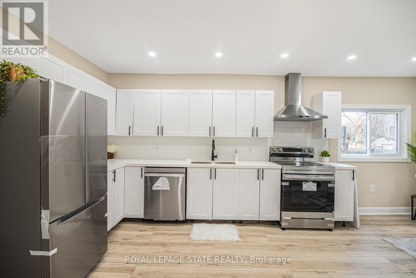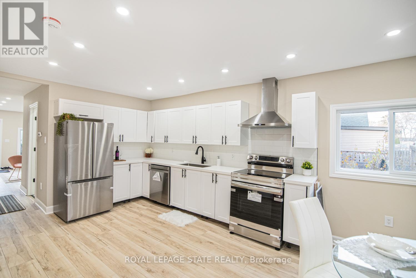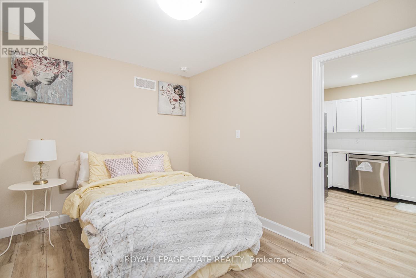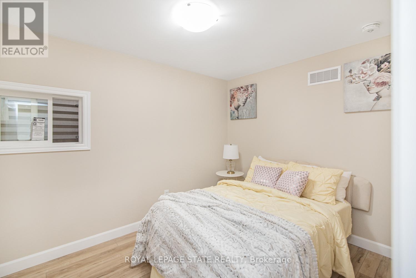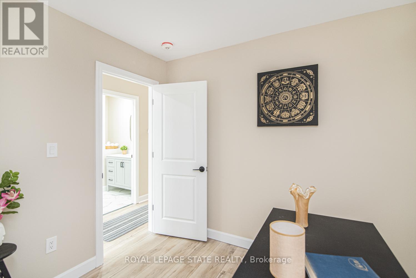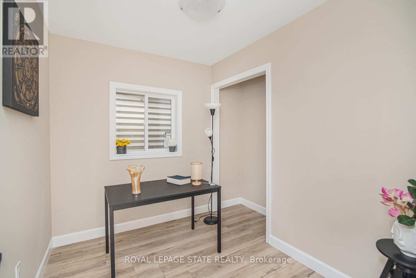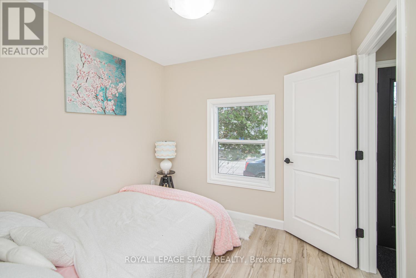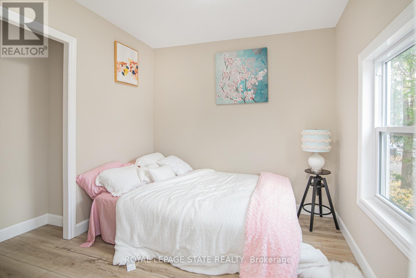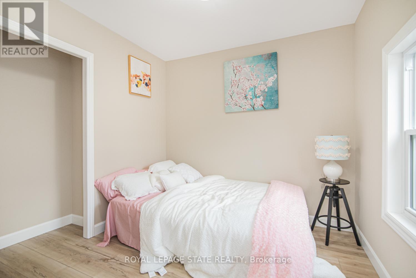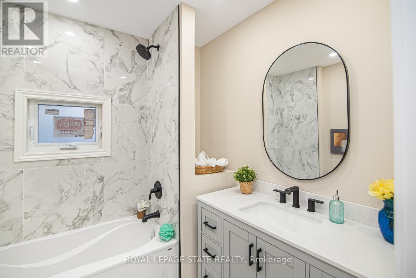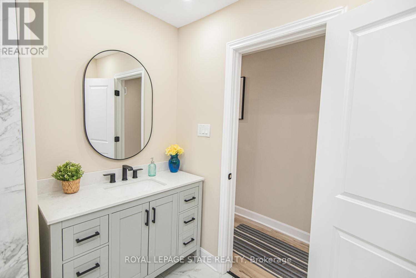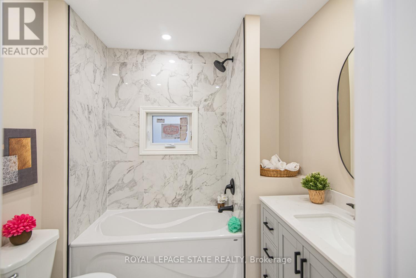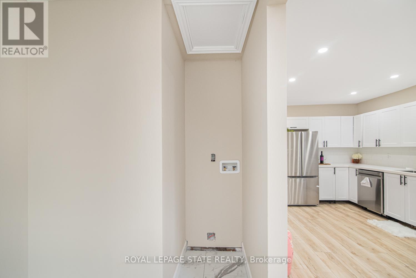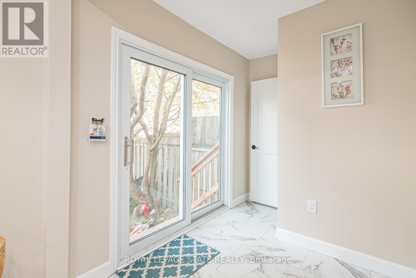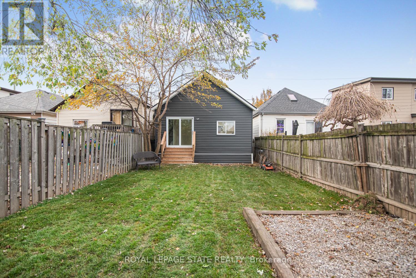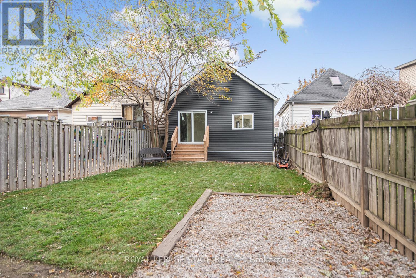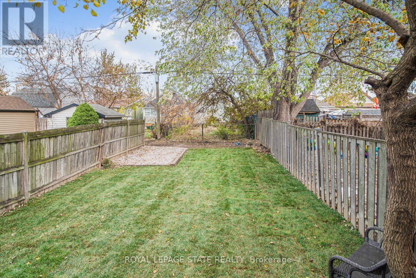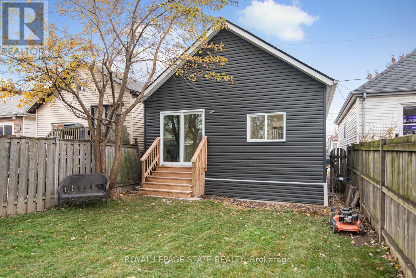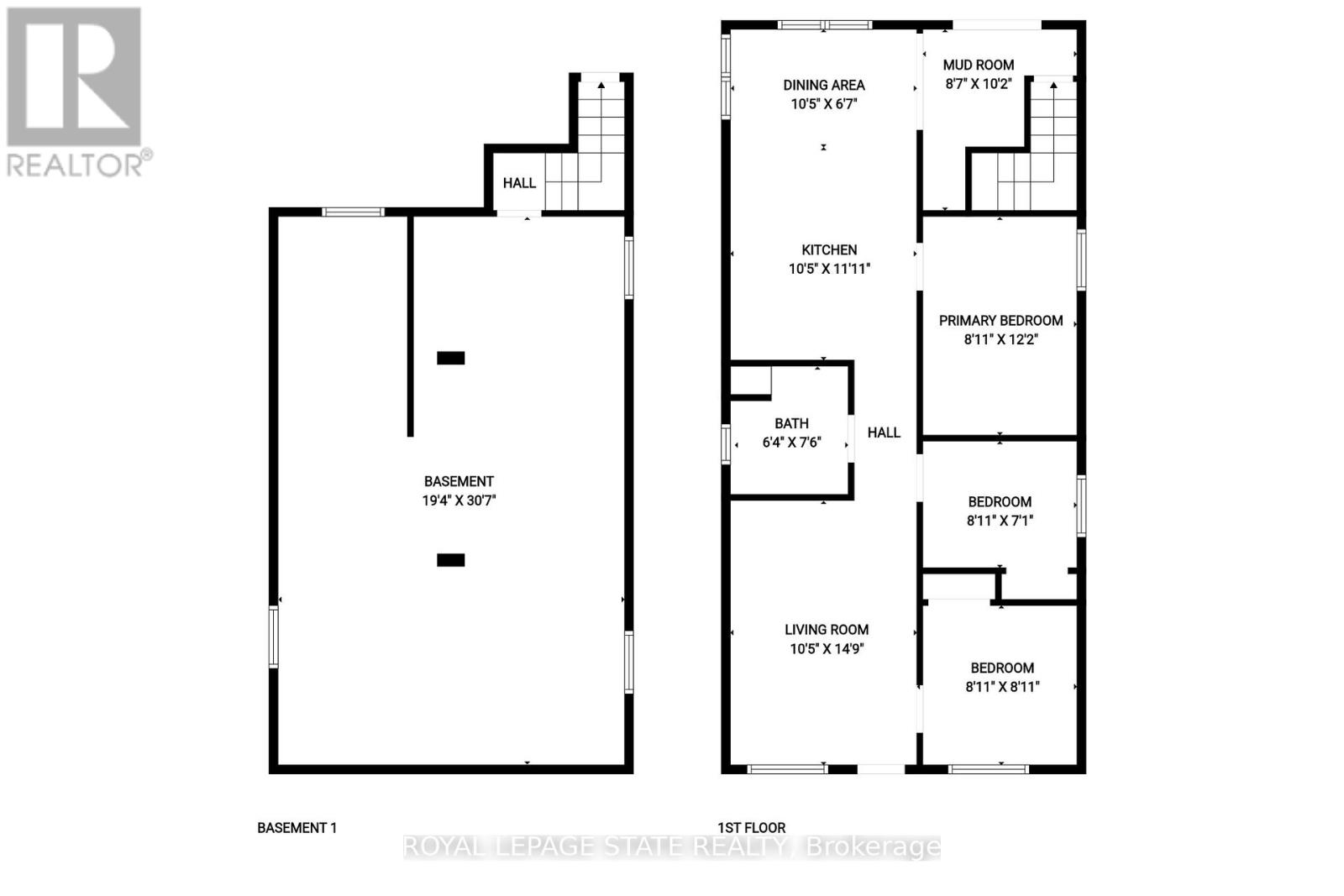330 Fairfield Avenue Hamilton, Ontario L8H 5H8
3 Bedroom
1 Bathroom
700 - 1100 sqft
Bungalow
None
Forced Air
$399,900
Excellent East End location. Renovated in 2025. Large 3 bedroom bungalow, recent new kitchen 2025, recent new full bath 2025, new windows 2025, new roof 2025, spacious floor plan, recessed lighting, outstanding home in move in condition, superb renovation. Must see!! Renovations with building permits. ESA certificate with upgraded wiring 2025. (id:60365)
Property Details
| MLS® Number | X12550804 |
| Property Type | Single Family |
| Community Name | Homeside |
| AmenitiesNearBy | Public Transit |
| EquipmentType | Water Heater |
| Features | Lane |
| ParkingSpaceTotal | 1 |
| RentalEquipmentType | Water Heater |
Building
| BathroomTotal | 1 |
| BedroomsAboveGround | 3 |
| BedroomsTotal | 3 |
| Age | 51 To 99 Years |
| Appliances | Dishwasher, Stove, Refrigerator |
| ArchitecturalStyle | Bungalow |
| BasementDevelopment | Unfinished |
| BasementType | Full (unfinished) |
| ConstructionStyleAttachment | Detached |
| CoolingType | None |
| ExteriorFinish | Vinyl Siding |
| HeatingFuel | Natural Gas |
| HeatingType | Forced Air |
| StoriesTotal | 1 |
| SizeInterior | 700 - 1100 Sqft |
| Type | House |
| UtilityWater | Municipal Water |
Parking
| No Garage |
Land
| Acreage | No |
| LandAmenities | Public Transit |
| Sewer | Sanitary Sewer |
| SizeIrregular | 25 X 95 Acre |
| SizeTotalText | 25 X 95 Acre |
Rooms
| Level | Type | Length | Width | Dimensions |
|---|---|---|---|---|
| Basement | Utility Room | 9.32 m | 5.89 m | 9.32 m x 5.89 m |
| Main Level | Kitchen | 3.17 m | 3.38 m | 3.17 m x 3.38 m |
| Main Level | Living Room | 4.5 m | 3.17 m | 4.5 m x 3.17 m |
| Main Level | Bedroom | 3.71 m | 2.72 m | 3.71 m x 2.72 m |
| Main Level | Bedroom | 2.72 m | 2.41 m | 2.72 m x 2.41 m |
| Main Level | Bedroom | 2.72 m | 2.64 m | 2.72 m x 2.64 m |
| Main Level | Bathroom | 1.93 m | 2.29 m | 1.93 m x 2.29 m |
| Main Level | Laundry Room | Measurements not available | ||
| Main Level | Dining Room | 3.17 m | 2.01 m | 3.17 m x 2.01 m |
| Main Level | Mud Room | 3.1 m | 2.62 m | 3.1 m x 2.62 m |
https://www.realtor.ca/real-estate/29109832/330-fairfield-avenue-hamilton-homeside-homeside
Carmine Trifone
Broker
Royal LePage State Realty
1122 Wilson St West #200
Ancaster, Ontario L9G 3K9
1122 Wilson St West #200
Ancaster, Ontario L9G 3K9

