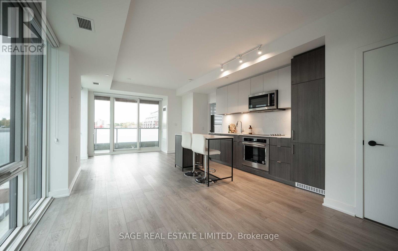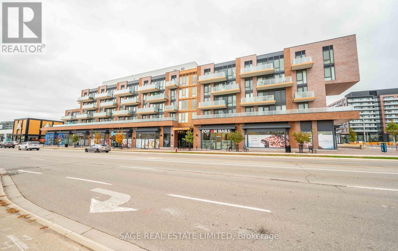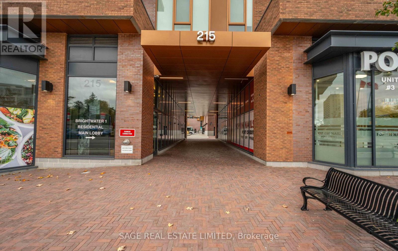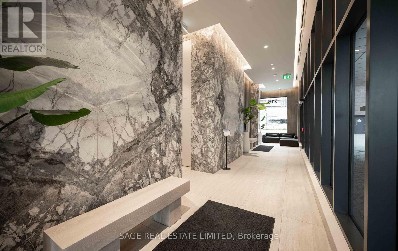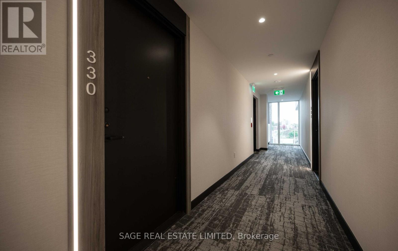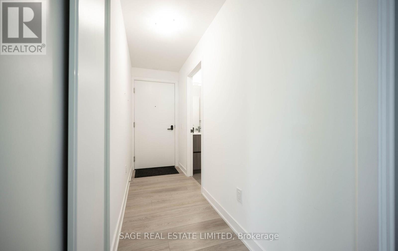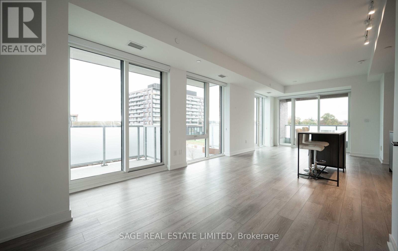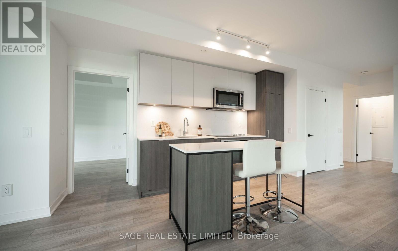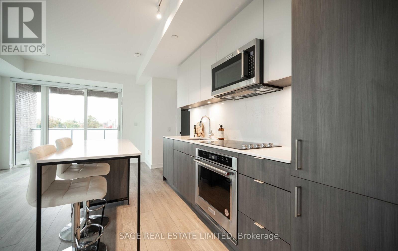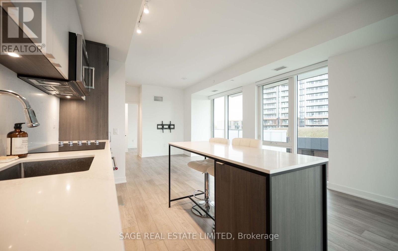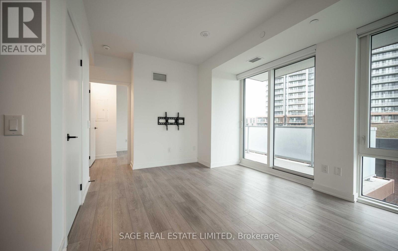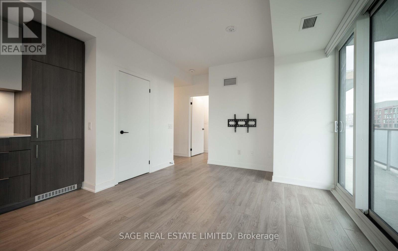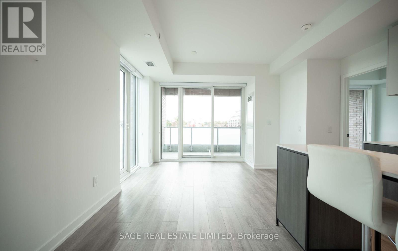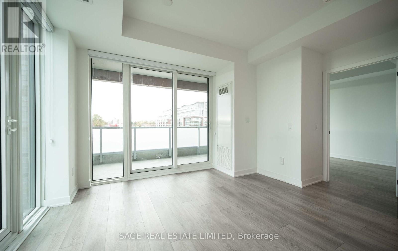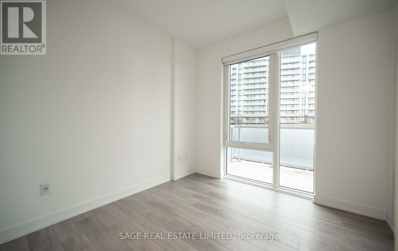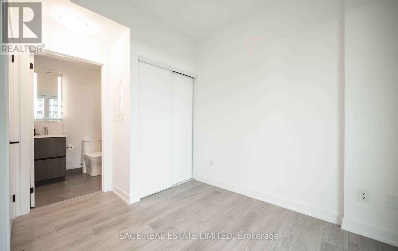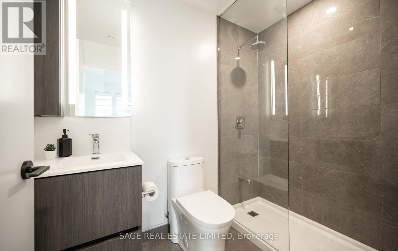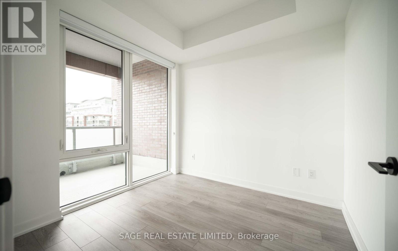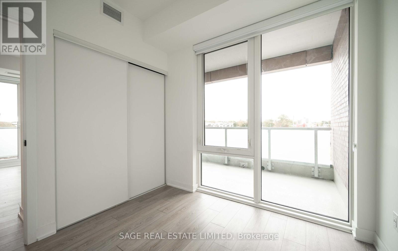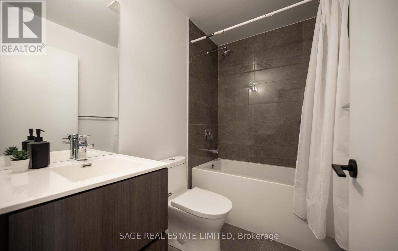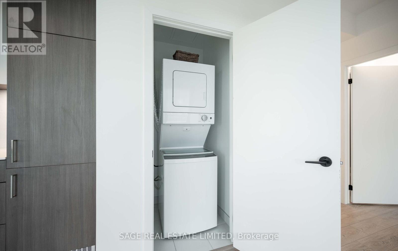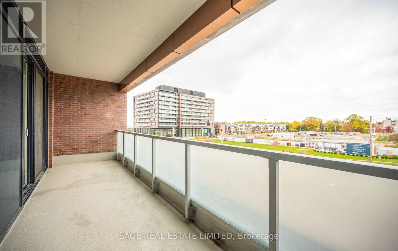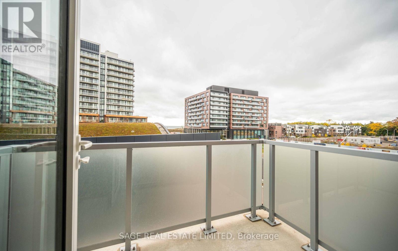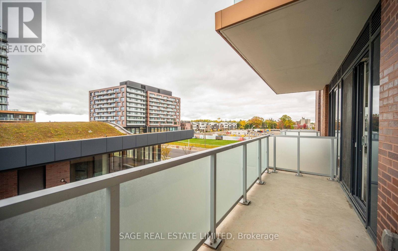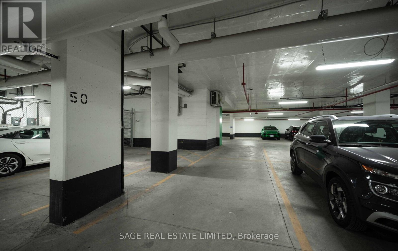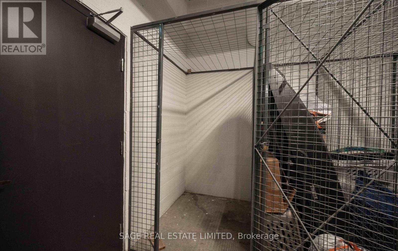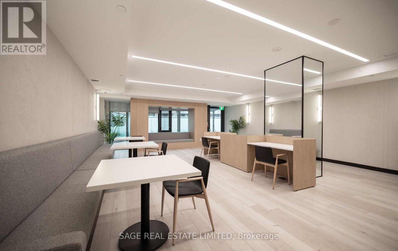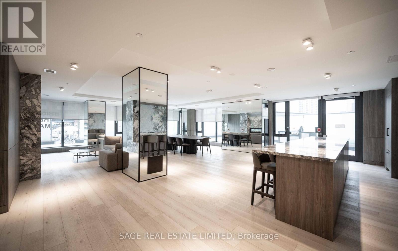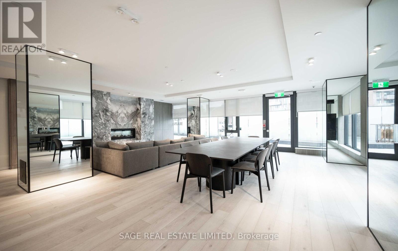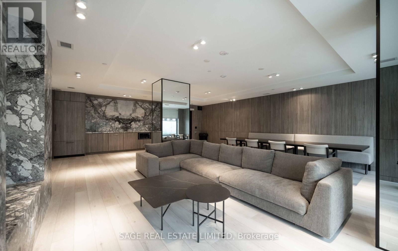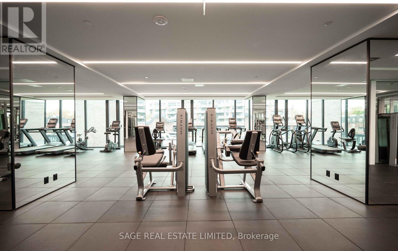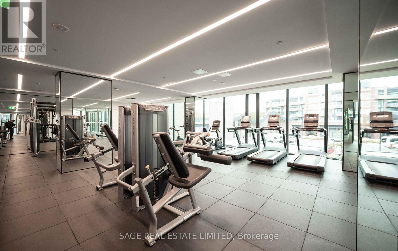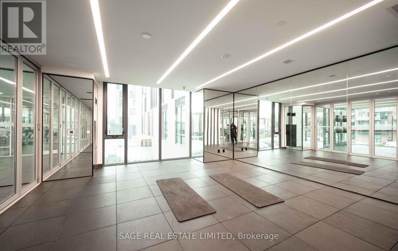330 - 215 Lakeshore Road W Mississauga, Ontario L5H 0A7
$3,150 Monthly
A Lifestyle Move That Checks Every Box. Welcome to this 2-bedroom, 2-bath corner suite in the Brightwater community at the Port Credit waterfront, where design and location come together effortlessly. Offering 1,190 sqft of combined living space, with 848 interior sqft and three private balconies totaling 342 sqft, this home delivers a rare blend of functionality and connection to the outdoors. South-facing windows draw an abundance of natural light and highlight lake views, while upgraded flooring, modern counters, and custom window coverings elevate the space. The split-bedroom layout offers privacy, featuring a primary suite with a 3-piece ensuite. Smart and secure, this home includes in-unit laundry, keyless entry, smart-home compatibility and access to EV charging, with internet INCLUDED for added convenience. State-of-the-art amenities include a stunning co-working lounge, modern party rooms and well-equipped fitness centre. A resident shuttle to the GO Station makes commuting stress-free. With Farm Boy, COBS Bread, LCBO, Dollarama and MUCH more just steps from your door as well as direct access to trails and parks, the Brightwater community has everything covered. Brightwater I is boutique 5-storey condominium that avoids the high-rise hassle of taller buildings, but still embodies modern Port Credit living with lasting comfort and every convenience in one of Mississauga's most desirable communities. Pack your bags and move right in! (id:60365)
Property Details
| MLS® Number | W12485722 |
| Property Type | Single Family |
| Community Name | Port Credit |
| AmenitiesNearBy | Public Transit, Park, Place Of Worship |
| CommunicationType | High Speed Internet |
| CommunityFeatures | Pets Not Allowed |
| Features | Carpet Free |
| ParkingSpaceTotal | 1 |
| ViewType | Lake View |
| WaterFrontType | Waterfront |
Building
| BathroomTotal | 2 |
| BedroomsAboveGround | 2 |
| BedroomsTotal | 2 |
| Age | 0 To 5 Years |
| Amenities | Exercise Centre, Party Room, Visitor Parking, Security/concierge, Storage - Locker |
| BasementType | None |
| CoolingType | Central Air Conditioning |
| ExteriorFinish | Brick, Concrete |
| FireProtection | Smoke Detectors, Monitored Alarm |
| FlooringType | Laminate |
| HeatingFuel | Natural Gas |
| HeatingType | Forced Air |
| SizeInterior | 800 - 899 Sqft |
| Type | Apartment |
Parking
| Underground | |
| Garage |
Land
| Acreage | No |
| LandAmenities | Public Transit, Park, Place Of Worship |
Rooms
| Level | Type | Length | Width | Dimensions |
|---|---|---|---|---|
| Main Level | Living Room | 8.89 m | 4.4 m | 8.89 m x 4.4 m |
| Main Level | Kitchen | 8.89 m | 4.4 m | 8.89 m x 4.4 m |
| Main Level | Dining Room | 8.89 m | 4.4 m | 8.89 m x 4.4 m |
| Main Level | Primary Bedroom | 2.94 m | 2.92 m | 2.94 m x 2.92 m |
| Main Level | Bedroom 2 | 2.84 m | 2.59 m | 2.84 m x 2.59 m |
| Main Level | Foyer | 4.26 m | 0.92 m | 4.26 m x 0.92 m |
Lara Stasiw
Salesperson
2010 Yonge Street
Toronto, Ontario M4S 1Z9
Indre Valadka Paz
Salesperson
2010 Yonge Street
Toronto, Ontario M4S 1Z9

