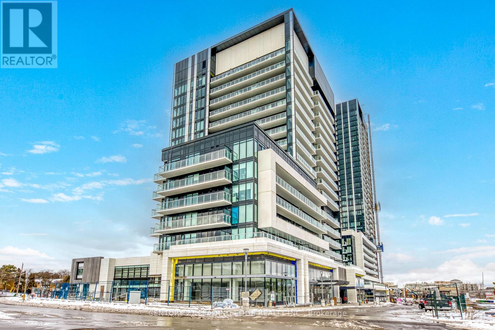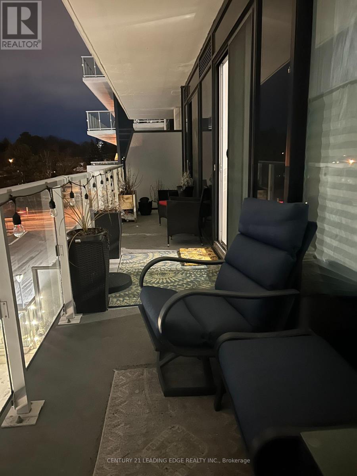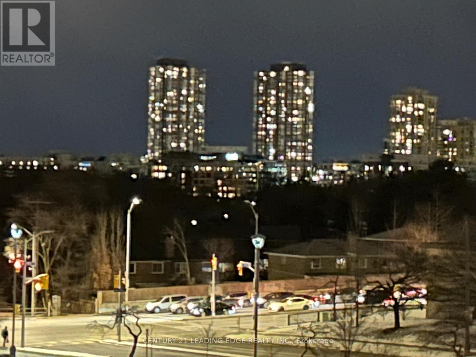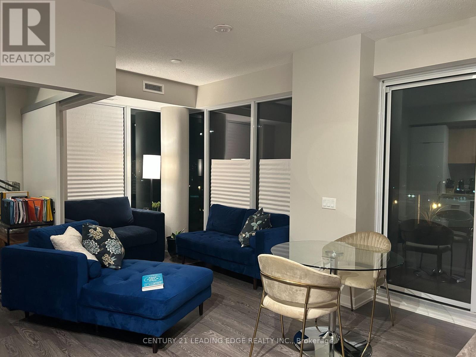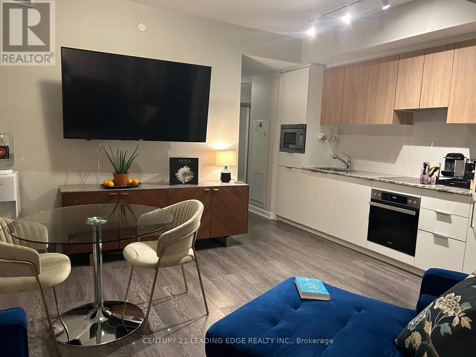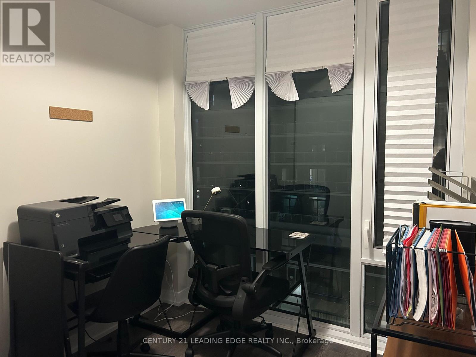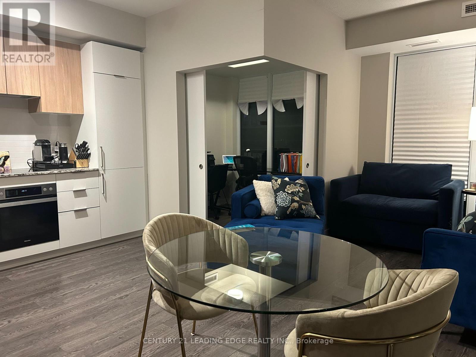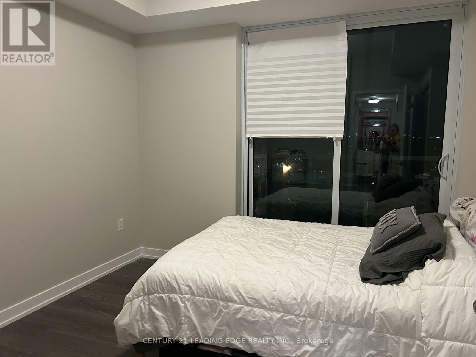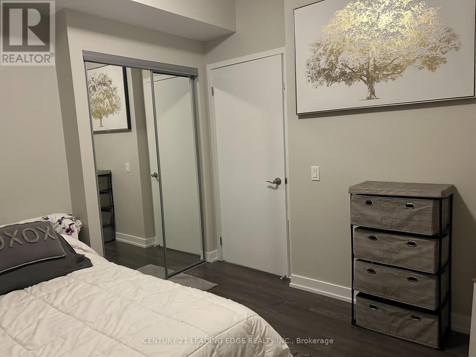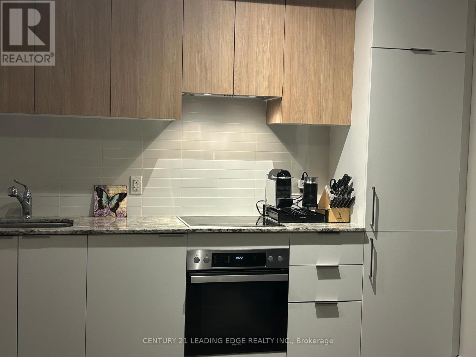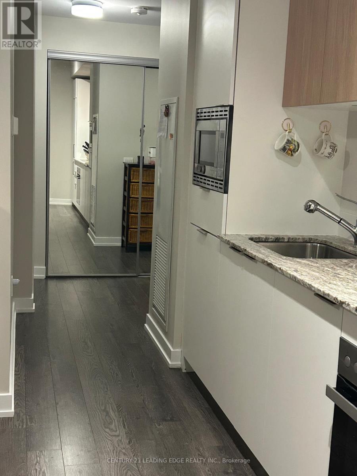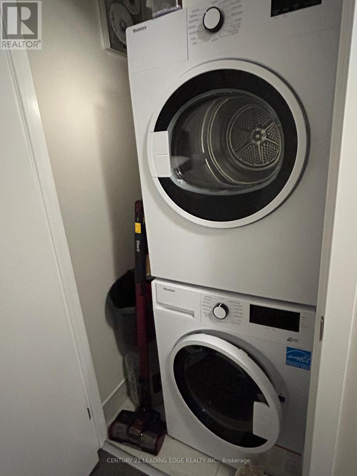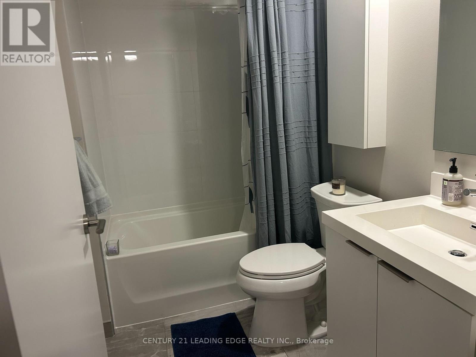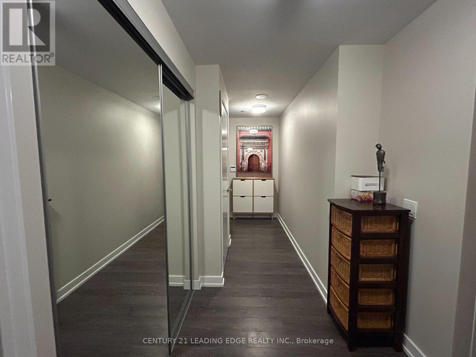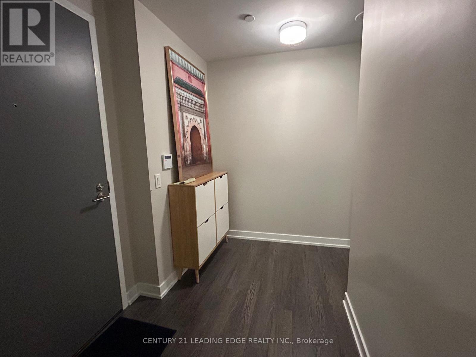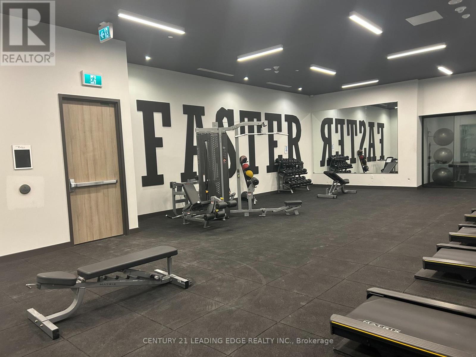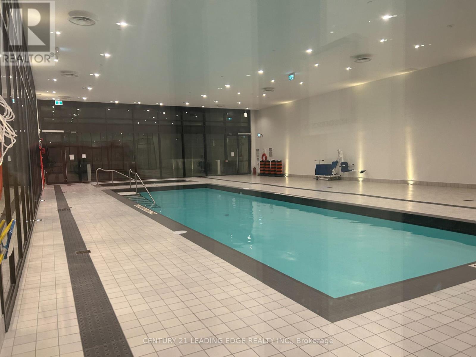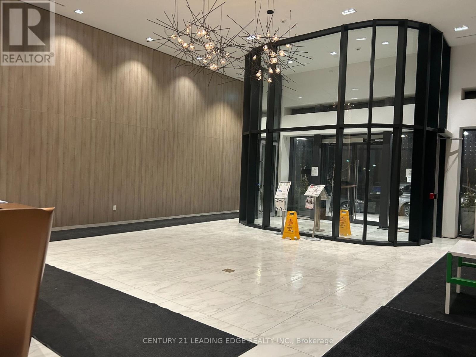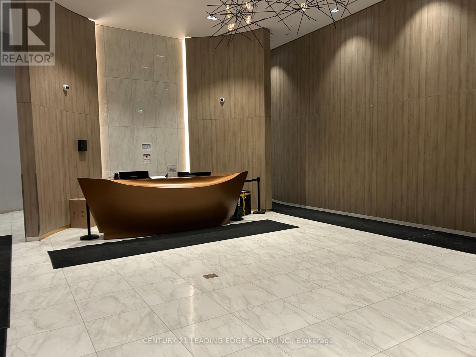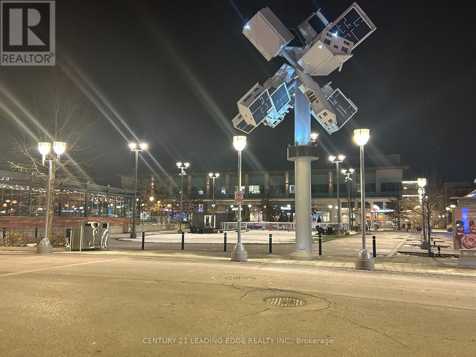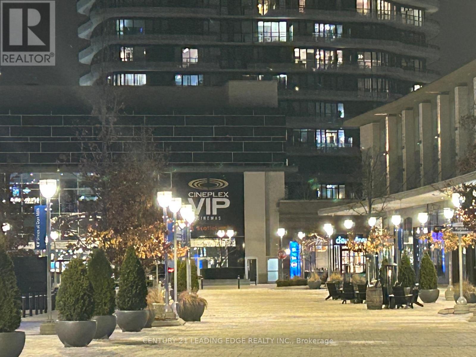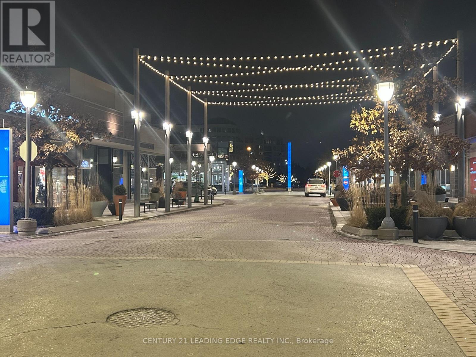330 - 20 O'neill Road Toronto, Ontario M3C 0R2
$599,800Maintenance, Common Area Maintenance, Water, Parking
$648.34 Monthly
Maintenance, Common Area Maintenance, Water, Parking
$648.34 MonthlySTUNNING , Luxury Newer, Rare Corner Unit, State of the Art Building with the Beverly Hills Vibes located at the Shops of Don Mills, 1+1 bedroom, Approx 700 sq ft.,. Imagine surrounding yourself with bright Windows with views of the skyline and Tree Tops. Step out to Premium shops and restaurants, VIP movie theatre, steps to the Botanic gardens, Ravine trails and more. This over sized condo offers cosmopolitan living with 9' ceilings, granite counters, marble bathroom floor, Miele B/I appliances, High end laminated flooring, 2 walk outs to the Balcony, freshly painted through-out, custom 2-tones blinds. Enjoy 24 hr concierge, Roof top out door pool, bar lounge, hot tub, BBQ area, gym, party rooms ideal to rent for personal gatherings), Indoor pool, gym and saunas with a walk-out to another lounge area, Mins to the DVP and down town. Everything in one spot! Enjoy a quality life style! (id:60365)
Property Details
| MLS® Number | C12478352 |
| Property Type | Single Family |
| Community Name | Banbury-Don Mills |
| AmenitiesNearBy | Hospital, Place Of Worship, Public Transit, Schools |
| CommunityFeatures | Pets Allowed With Restrictions, School Bus |
| Features | Elevator, Balcony, Carpet Free, In Suite Laundry |
| ParkingSpaceTotal | 1 |
| Structure | Deck |
Building
| BathroomTotal | 1 |
| BedroomsAboveGround | 1 |
| BedroomsBelowGround | 1 |
| BedroomsTotal | 2 |
| Amenities | Security/concierge, Exercise Centre, Recreation Centre, Separate Heating Controls, Storage - Locker |
| Appliances | Oven - Built-in, Dishwasher, Dryer, Stove, Washer, Refrigerator |
| BasementType | None |
| CoolingType | Central Air Conditioning |
| ExteriorFinish | Concrete |
| FireProtection | Alarm System, Smoke Detectors |
| FlooringType | Laminate |
| HeatingFuel | Natural Gas |
| HeatingType | Forced Air |
| SizeInterior | 700 - 799 Sqft |
| Type | Apartment |
Parking
| Underground | |
| Garage |
Land
| Acreage | No |
| LandAmenities | Hospital, Place Of Worship, Public Transit, Schools |
| ZoningDescription | Res |
Rooms
| Level | Type | Length | Width | Dimensions |
|---|---|---|---|---|
| Flat | Kitchen | 4.11 m | 2.9 m | 4.11 m x 2.9 m |
| Flat | Living Room | 4.11 m | 2.9 m | 4.11 m x 2.9 m |
| Flat | Dining Room | 2.54 m | 2.36 m | 2.54 m x 2.36 m |
| Flat | Primary Bedroom | 2.9 m | 2.99 m | 2.9 m x 2.99 m |
| Flat | Den | 2.34 m | 2.44 m | 2.34 m x 2.44 m |
Sharon M Chisholm
Salesperson
165 Main Street North
Markham, Ontario L3P 1Y2

