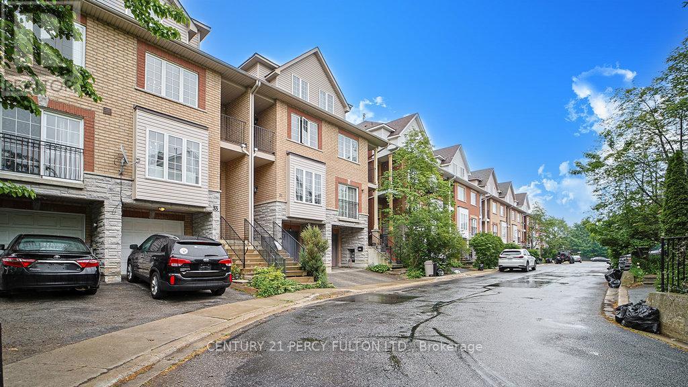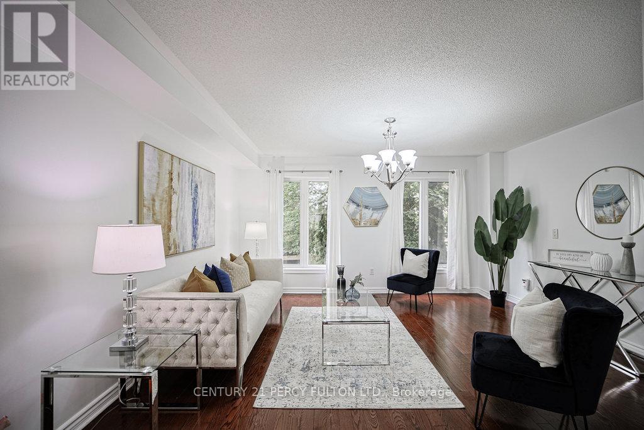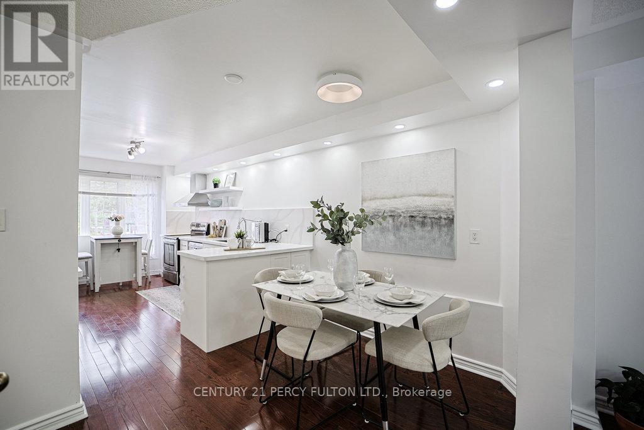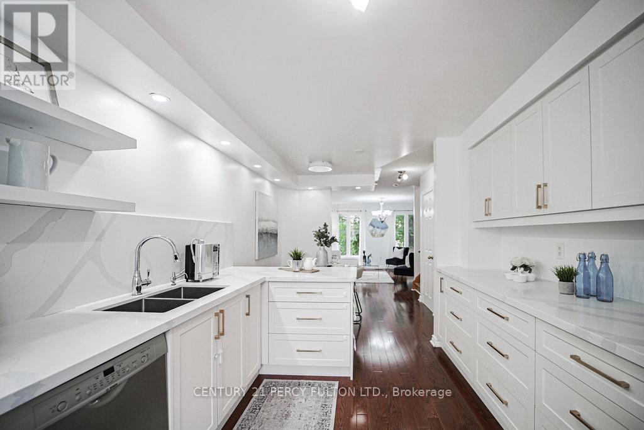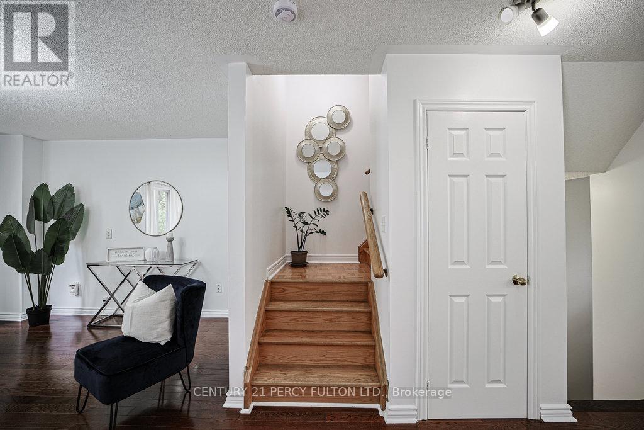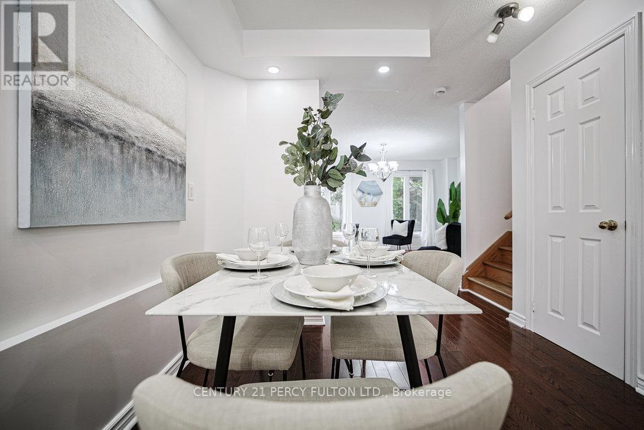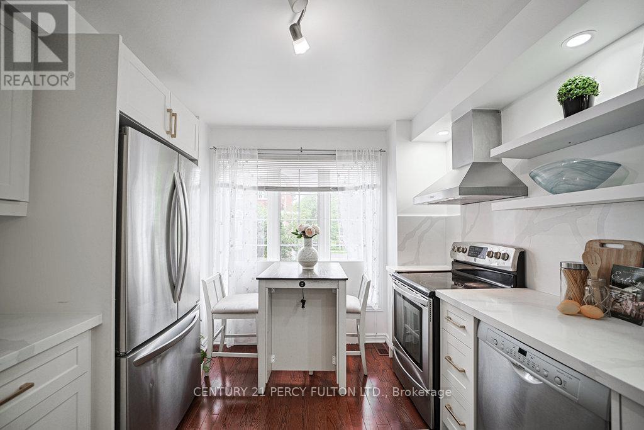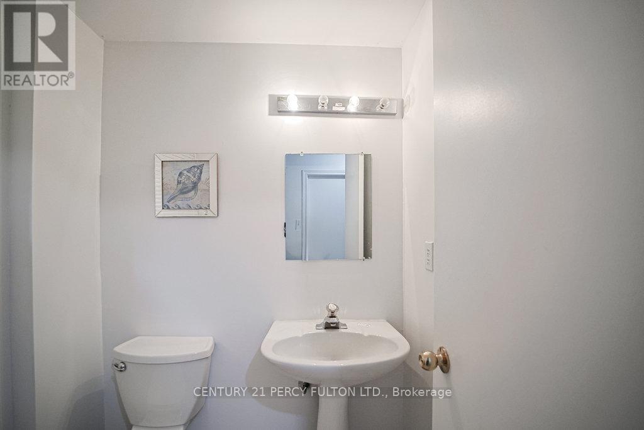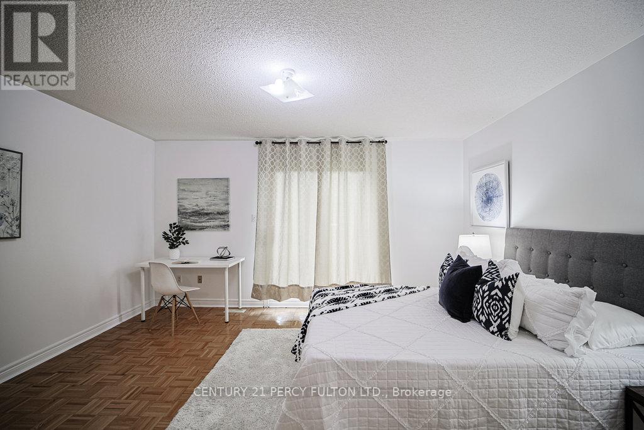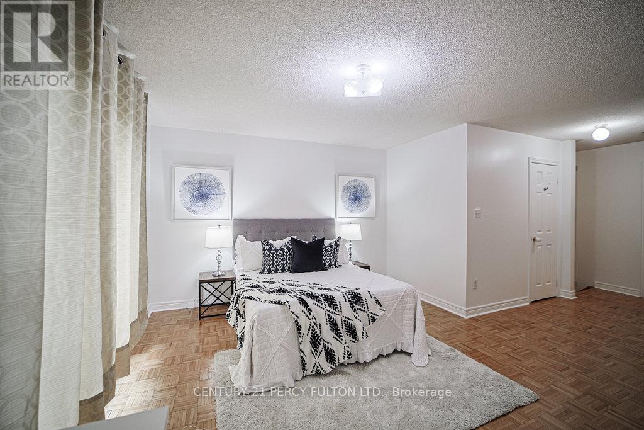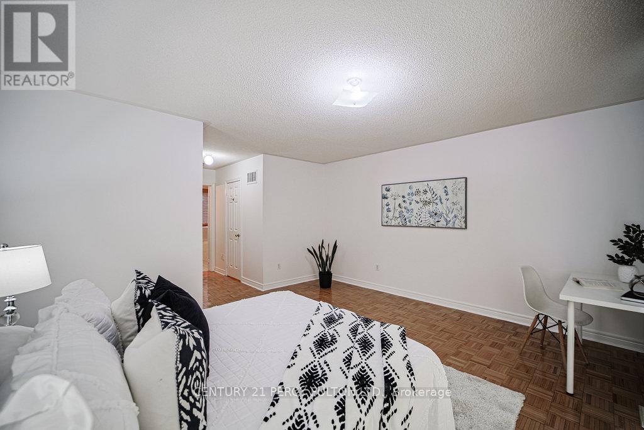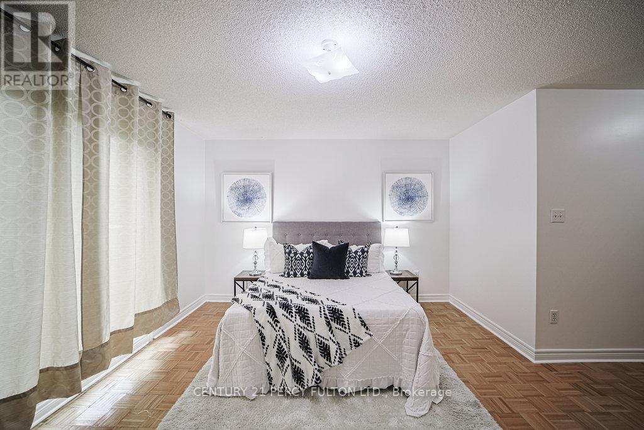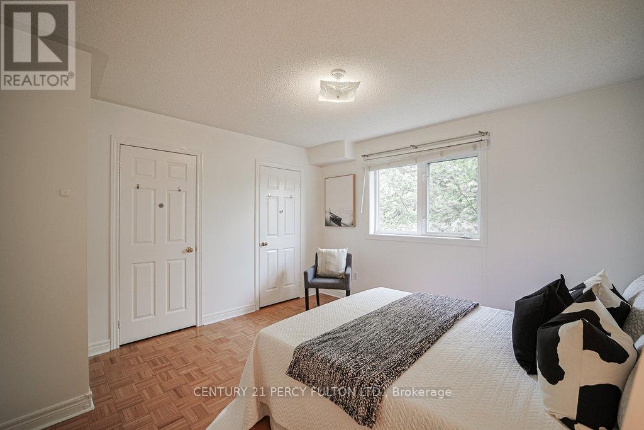33 Tollgate Mews Toronto, Ontario M1M 3X6
$799,900Maintenance, Parcel of Tied Land
$120 Monthly
Maintenance, Parcel of Tied Land
$120 MonthlyThis rarely available freehold townhouse is situated on a quiet, multicultural, and family-friendly court, offering a wonderful place to call home. This new listing is within the highly sought after Scarborough Village Community. Convenience is key here, with public transit (TTC/GO) right at your doorstep. You'll also appreciate the easy walk to local amenities, grocery stores, schools, places of worship, and a variety of restaurants. This home has been recently refreshed to offer a move-in ready experience. Updates include a fresh coat of paint throughout, a newly renovated kitchen and washroom, and beautiful gleaming hardwood floors on the main level. As you step inside, you'll be greeted by a warm and airy main floor layout, enhanced by abundant natural light streaming through large windows. This level features an open-concept living and dining room, perfect for entertaining and everyday living. The spacious, newly renovated kitchen boasts ample cabinet and storage space, along with a convenient breakfast nook for those busy mornings. The second floor offers practicality and comfort with a main laundry area, a recently renovated washroom, and spacious, bright bedrooms all featuring built-in closets. One of the bedrooms includes a unique walk-out to an west-facing balcony an ideal spot for enjoying a morning coffee, unwinding after a long day, or simply relaxing with a book. The third floor is dedicated to a bright and oversized bedroom complete with a Juliet balcony, a 4-piece ensuite bathroom, a walk-in closet, and additional storage space. The finished basement provides valuable extra living space, ideal for a small office. It also features a walk-out to a deck and a fenced yard, perfect for summer barbecues and outdoor enjoyment. This beautifully updated townhouse presents exceptional value and lifestyle appeal, whether you're a first-time buyer, a remote-working professional, or a growing family. (id:60365)
Open House
This property has open houses!
2:00 pm
Ends at:4:00 pm
2:00 pm
Ends at:4:00 pm
Property Details
| MLS® Number | E12209579 |
| Property Type | Single Family |
| Community Name | Scarborough Village |
| AmenitiesNearBy | Place Of Worship, Public Transit, Schools |
| CommunityFeatures | Community Centre |
| Features | Carpet Free |
| ParkingSpaceTotal | 2 |
| ViewType | View |
Building
| BathroomTotal | 3 |
| BedroomsAboveGround | 3 |
| BedroomsTotal | 3 |
| Appliances | Garage Door Opener, Stove, Washer, Window Coverings, Refrigerator |
| BasementDevelopment | Finished |
| BasementFeatures | Walk Out |
| BasementType | N/a (finished) |
| ConstructionStyleAttachment | Attached |
| CoolingType | Central Air Conditioning |
| ExteriorFinish | Brick Facing |
| FlooringType | Hardwood, Ceramic, Parquet |
| FoundationType | Unknown |
| HalfBathTotal | 1 |
| HeatingFuel | Natural Gas |
| HeatingType | Forced Air |
| StoriesTotal | 3 |
| SizeInterior | 1100 - 1500 Sqft |
| Type | Row / Townhouse |
| UtilityWater | Municipal Water |
Parking
| Garage |
Land
| Acreage | No |
| FenceType | Fenced Yard |
| LandAmenities | Place Of Worship, Public Transit, Schools |
| Sewer | Sanitary Sewer |
| SizeDepth | 86 Ft ,9 In |
| SizeFrontage | 16 Ft ,10 In |
| SizeIrregular | 16.9 X 86.8 Ft |
| SizeTotalText | 16.9 X 86.8 Ft |
Rooms
| Level | Type | Length | Width | Dimensions |
|---|---|---|---|---|
| Second Level | Primary Bedroom | 4.57 m | 4.41 m | 4.57 m x 4.41 m |
| Second Level | Bedroom 2 | 3.5 m | 3.5 m | 3.5 m x 3.5 m |
| Second Level | Bedroom 3 | 3.65 m | 3.65 m | 3.65 m x 3.65 m |
| Main Level | Living Room | 4.57 m | 4.41 m | 4.57 m x 4.41 m |
| Main Level | Dining Room | 2.43 m | 2.59 m | 2.43 m x 2.59 m |
| Main Level | Kitchen | 3.96 m | 2.59 m | 3.96 m x 2.59 m |
Michael Soares
Salesperson
2911 Kennedy Road
Toronto, Ontario M1V 1S8

